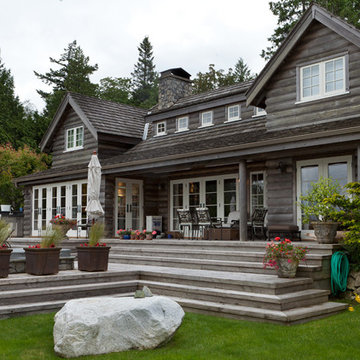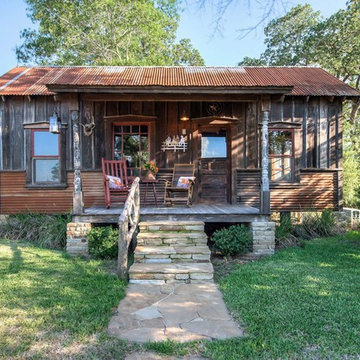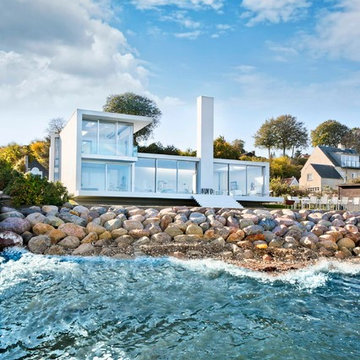Idées déco de façades de maisons turquoises avec différents matériaux de revêtement
Trier par :
Budget
Trier par:Populaires du jour
81 - 100 sur 3 469 photos
1 sur 3
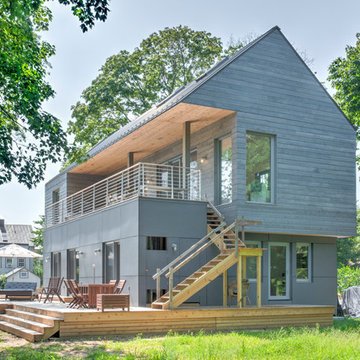
Greenport Passive House Exterior. Photos by Liz Glasgow.
Exemple d'une façade de maison grise moderne en bois de taille moyenne et à un étage avec un toit en métal.
Exemple d'une façade de maison grise moderne en bois de taille moyenne et à un étage avec un toit en métal.

The owners were downsizing from a large ornate property down the street and were seeking a number of goals. Single story living, modern and open floor plan, comfortable working kitchen, spaces to house their collection of artwork, low maintenance and a strong connection between the interior and the landscape. Working with a long narrow lot adjacent to conservation land, the main living space (16 foot ceiling height at its peak) opens with folding glass doors to a large screen porch that looks out on a courtyard and the adjacent wooded landscape. This gives the home the perception that it is on a much larger lot and provides a great deal of privacy. The transition from the entry to the core of the home provides a natural gallery in which to display artwork and sculpture. Artificial light almost never needs to be turned on during daytime hours and the substantial peaked roof over the main living space is oriented to allow for solar panels not visible from the street or yard.
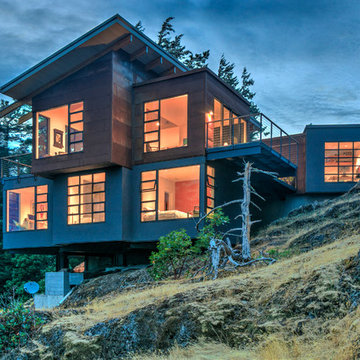
Cette photo montre une façade de maison grise tendance de taille moyenne et à deux étages et plus avec un toit plat et un revêtement mixte.
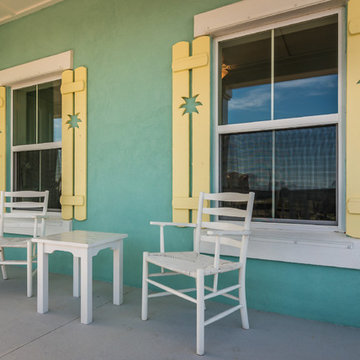
Réalisation d'une façade de maison bleue marine de taille moyenne et à un étage avec un revêtement mixte, un toit à croupette et un toit en shingle.
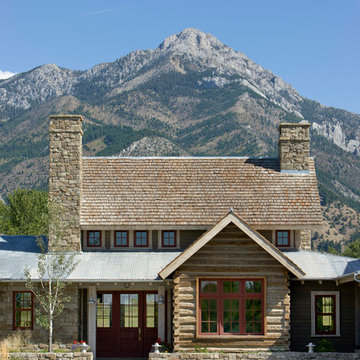
Springhill Residence by Locati Architects, Interior Design by Locati Interiors, Photography by Roger Wade
Idée de décoration pour une façade de maison champêtre à un étage avec un revêtement mixte.
Idée de décoration pour une façade de maison champêtre à un étage avec un revêtement mixte.

Cette photo montre une grande façade de maison grise moderne en panneau de béton fibré à un étage avec un toit en appentis et un toit en métal.
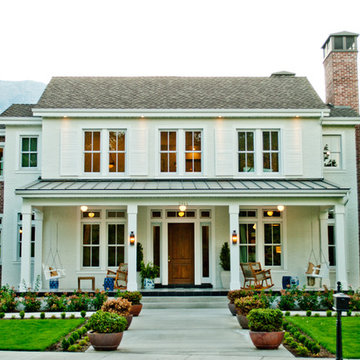
Inspiration pour une grande façade de maison blanche traditionnelle en brique à un étage avec un toit à deux pans et un toit mixte.

Exemple d'une façade de maison beige nature en pierre de taille moyenne et à un étage avec un toit à deux pans et un toit en métal.
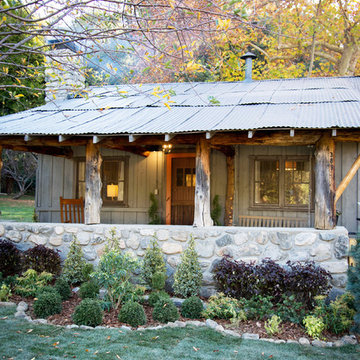
Jana Bishop
Aménagement d'une petite façade de maison grise montagne en bois de plain-pied.
Aménagement d'une petite façade de maison grise montagne en bois de plain-pied.
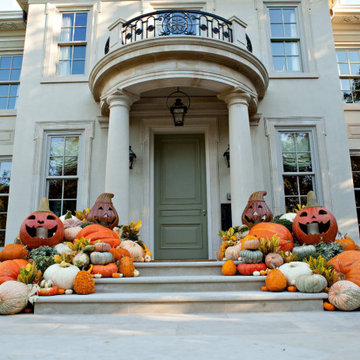
This Bevolo® original was designed in the 1940s by world renowned architect A. Hays Town and Andrew Bevolo Sr. This Original French Quarter® lantern adorns many historic buildings across the country. The light can be used with a wide range of architectural styles. It is available in natural gas, liquid propane, and electric.
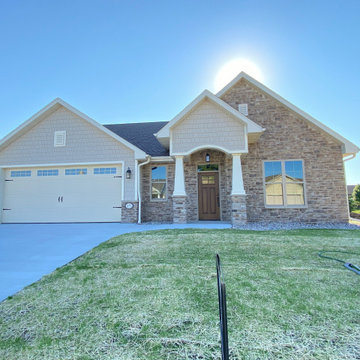
Aménagement d'une façade de maison beige craftsman en pierre de taille moyenne et de plain-pied avec un toit à deux pans et un toit en shingle.
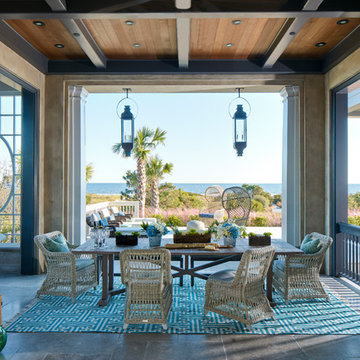
Photography: Dana Hoff
Architecture and Interiors: Anderson Studio of Architecture & Design; Scott Anderson, Principal Architect/ Mark Moehring, Project Architect/ Adam Wilson, Associate Architect and Project Manager/ Ryan Smith, Associate Architect/ Michelle Suddeth, Director of Interiors/Emily Cox, Director of Interior Architecture/Anna Bett Moore, Designer & Procurement Expeditor/Gina Iacovelli, Design Assistant
Copper Lanterns: Ferguson Enterprises
Outdoor Rug: Moattar
Outdoor Furniture: Janus et cie
Floor: French Limestone
Fireplace Surround: Cast stone, soapstone
Walls: Stucco
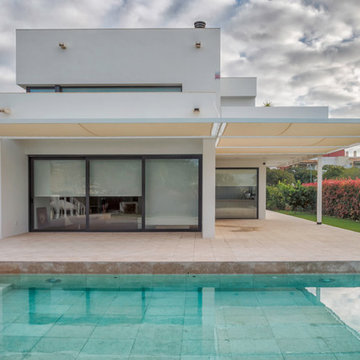
Javi Català
Inspiration pour une façade de maison blanche traditionnelle en stuc de taille moyenne et à un étage avec un toit plat.
Inspiration pour une façade de maison blanche traditionnelle en stuc de taille moyenne et à un étage avec un toit plat.
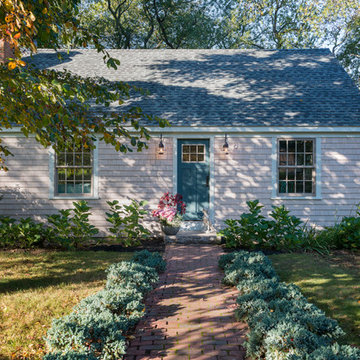
A successful design build project by Red House. This home underwent a complete interior and exterior renovation including a shed dormer addition on the rear. All new finishes, windows, cabinets, insulation, and mechanical systems. Photo by Nat Rea
Instagram: @redhousedesignbuild
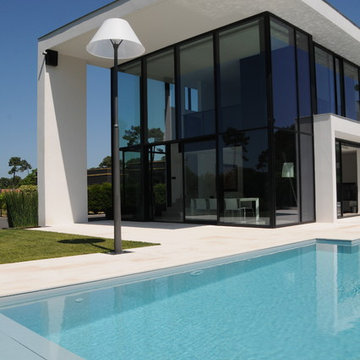
M TORTEL . A RINUCCINI
Exemple d'une grande façade de maison blanche tendance en verre à un étage avec un toit plat.
Exemple d'une grande façade de maison blanche tendance en verre à un étage avec un toit plat.
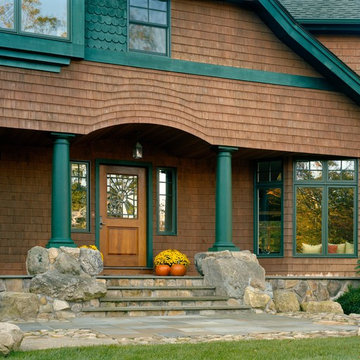
Entry Porch is grounded by stone pillars. photo: Elizabeth Felicella
Exemple d'une façade de maison victorienne en bois.
Exemple d'une façade de maison victorienne en bois.

Inspiration pour une façade de maison bleue vintage en stuc et planches et couvre-joints de taille moyenne et à un étage avec un toit à quatre pans, un toit en shingle et un toit noir.
Idées déco de façades de maisons turquoises avec différents matériaux de revêtement
5
