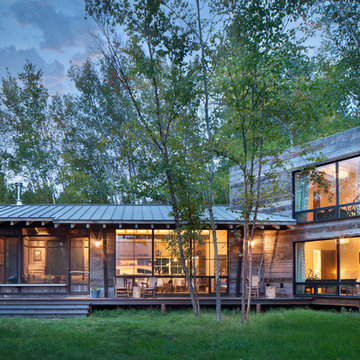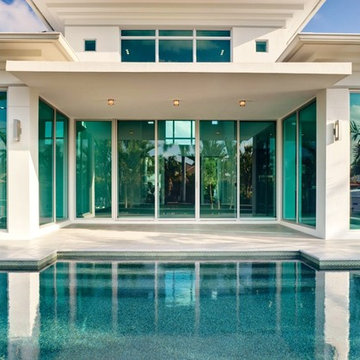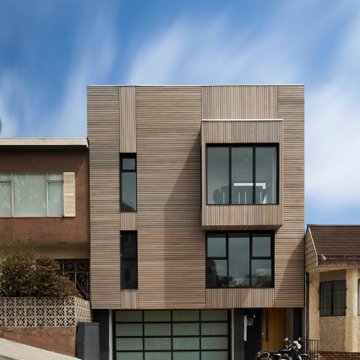Idées déco de façades de maisons turquoises avec différents matériaux de revêtement
Trier par :
Budget
Trier par:Populaires du jour
101 - 120 sur 3 470 photos
1 sur 3

Malibu, CA / Whole Home Remodel / Exterior Remodel
For this exterior home remodeling project, we installed all new windows around the entire home, a complete roof replacement, the re-stuccoing of the entire exterior, replacement of the window trim and fascia, and a fresh exterior paint to finish.
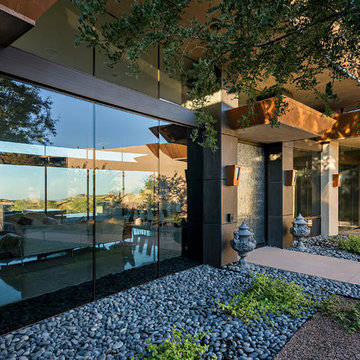
Aménagement d'une grande façade de maison beige moderne en adobe de plain-pied avec un toit plat.
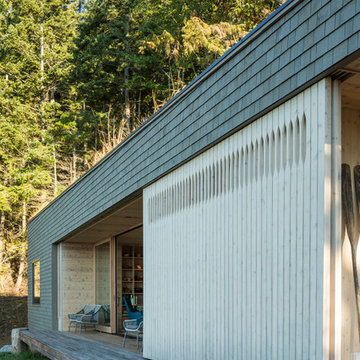
Sean Airhart
Idée de décoration pour une façade de maison grise minimaliste en bois de taille moyenne et de plain-pied avec un toit plat.
Idée de décoration pour une façade de maison grise minimaliste en bois de taille moyenne et de plain-pied avec un toit plat.
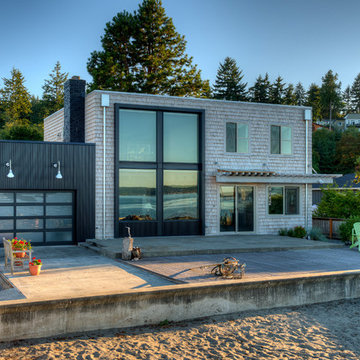
Photography by Lucas Henning.
Exemple d'une petite façade de maison tendance en bois à un étage avec un toit plat et un toit en métal.
Exemple d'une petite façade de maison tendance en bois à un étage avec un toit plat et un toit en métal.
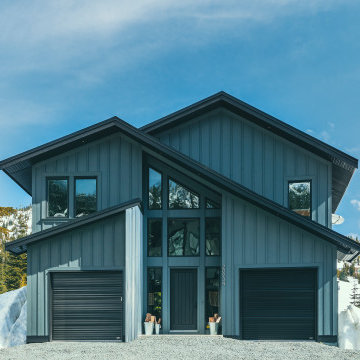
Set against the backdrop of Sasquatch Ski Mountain, this striking cabin rises to capture wide views of the hill. Gracious overhang over the porches. Exterior Hardie siding in Benjamin Moore Notre Dame. Black metal Prolock roofing with black frame rake windows. Beautiful covered porches in tongue and groove wood.
Photo by Brice Ferre

Exemple d'une très grande façade de maison beige moderne en pierre à un étage avec un toit en métal.
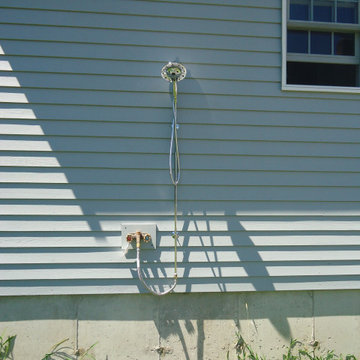
An exterior shower was installed to rinse off after a dip in the pool.
Cette photo montre un façade d'immeuble avec un revêtement en vinyle, un toit à deux pans et un toit en shingle.
Cette photo montre un façade d'immeuble avec un revêtement en vinyle, un toit à deux pans et un toit en shingle.
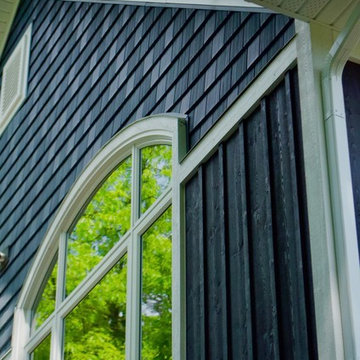
Ben Vandenberg
Inspiration pour une façade de maison bleue craftsman à un étage avec un revêtement mixte, un toit à deux pans et un toit en shingle.
Inspiration pour une façade de maison bleue craftsman à un étage avec un revêtement mixte, un toit à deux pans et un toit en shingle.
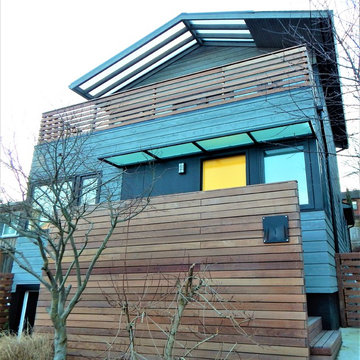
The final product!
Idée de décoration pour une petite façade de maison grise minimaliste en bois à deux étages et plus avec un toit à quatre pans.
Idée de décoration pour une petite façade de maison grise minimaliste en bois à deux étages et plus avec un toit à quatre pans.

Cette photo montre une façade de maison jaune craftsman en bois de taille moyenne et de plain-pied avec un toit à deux pans.

Custom Contemporary Home Design - Wayland, MA
Construction Progress Photo: 12.22.22
Work on our custom contemporary home in Wayland continues into 2023, with the final form taking shape. Patios and pavers are nearly complete on the exterior, while final finishes are being installed on the interior.
Photo and extraordinary craftsmanship courtesy of Bertola Custom Homes + Remodeling.
We'd like to wish all of our friends and business partners a happy and healthy holiday season, and a prosperous 2023! Peace to you and your families.
T: 617-816-3555
W: https://lnkd.in/ePSVtit
E: tektoniks@earthlink.net
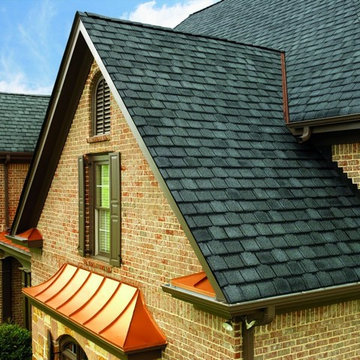
GAF Camelot Shingles in Antique Slate
Photo Provided by GAF
Aménagement d'une grande façade de maison marron classique en brique à un étage.
Aménagement d'une grande façade de maison marron classique en brique à un étage.
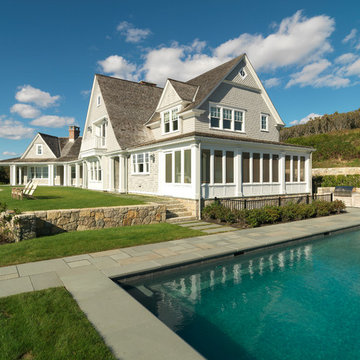
Photo by: Susan Teare
Inspiration pour une grande façade de maison grise victorienne en bois à un étage.
Inspiration pour une grande façade de maison grise victorienne en bois à un étage.
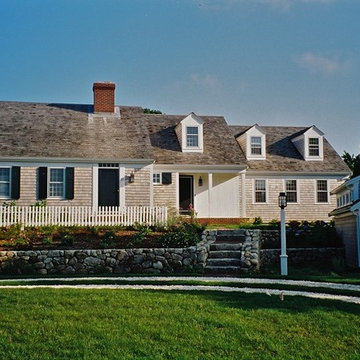
For this house overlooking a salt water pond, my clients wanted a cozy little cottage, but one with an open floor plan, large public rooms, a sizable eat-in kitchen, four bedrooms, three and a half baths, and a den. To create this big house in a small package, we drew upon the Cape Cod tradition with a series of volumes stepping back along the edge of the coastal bank. From the street the house appears as a classic half Cape, but what looks like the main house is only the master suite. The two “additions” that appear behind it contain most of the house.
The main entry is from the small farmer’s porch into a surprisingly spacious vaulted stair hall lit by a doghouse dormer and three small windows running up along the stair. The living room, dining room and kitchen are all open to each other, but defined by columns, ceiling beams and the substantial kitchen island. Large windows and glass doors at the back of the house provide views of the water.
Upstairs are three more bedrooms including a second master suite with its own fireplace. The extensive millwork, trim, interior doors, paneling, ceiling treatments, stairs, railings and cabinets were all built on site. The construction of the kitchen was the subject of an article in Fine Homebuilding magazine.

Aménagement d'une grande façade de maison métallique et noire contemporaine en bardage à clin à un étage avec un toit à deux pans, un toit en métal et un toit noir.
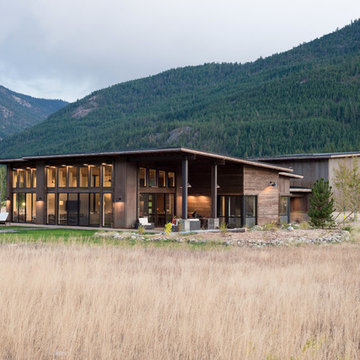
Photography by Lucas Henning.
Cette image montre une façade de maison métallique et marron chalet de taille moyenne et de plain-pied avec un toit en appentis et un toit en métal.
Cette image montre une façade de maison métallique et marron chalet de taille moyenne et de plain-pied avec un toit en appentis et un toit en métal.
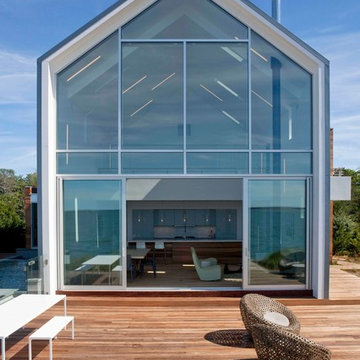
Cette image montre une façade de maison design en verre à un étage avec un toit à deux pans.
Idées déco de façades de maisons turquoises avec différents matériaux de revêtement
6
