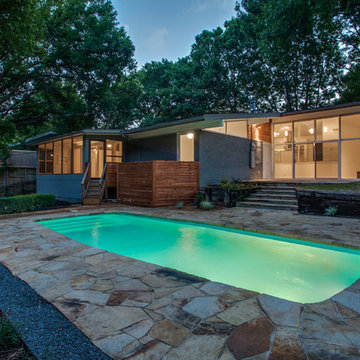Idées déco de façades de maisons turquoises avec différents matériaux de revêtement
Trier par :
Budget
Trier par:Populaires du jour
121 - 140 sur 3 469 photos
1 sur 3
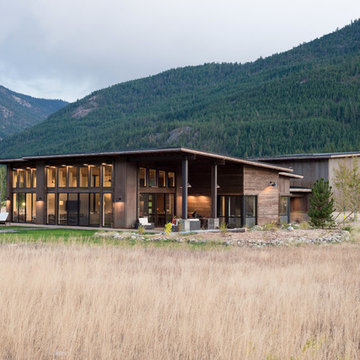
Photography by Lucas Henning.
Cette image montre une façade de maison métallique et marron chalet de taille moyenne et de plain-pied avec un toit en appentis et un toit en métal.
Cette image montre une façade de maison métallique et marron chalet de taille moyenne et de plain-pied avec un toit en appentis et un toit en métal.
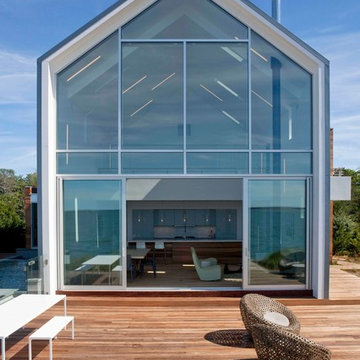
Cette image montre une façade de maison design en verre à un étage avec un toit à deux pans.
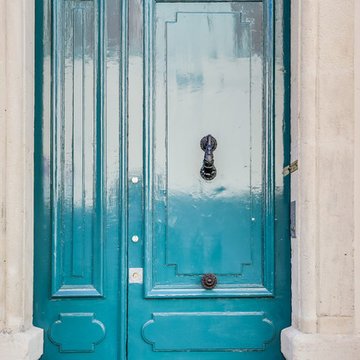
Crédits Photo : Shoootin
Cette image montre une façade de maison beige traditionnelle de taille moyenne et à un étage avec un revêtement mixte et un toit à quatre pans.
Cette image montre une façade de maison beige traditionnelle de taille moyenne et à un étage avec un revêtement mixte et un toit à quatre pans.
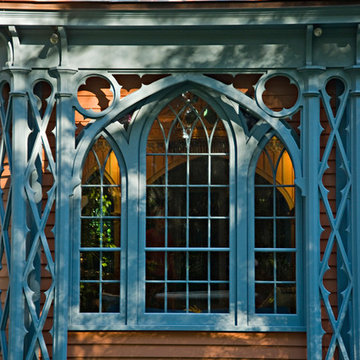
Kevin Sprague
Cette photo montre une petite façade de maison marron éclectique en bois de plain-pied avec un toit à quatre pans.
Cette photo montre une petite façade de maison marron éclectique en bois de plain-pied avec un toit à quatre pans.

South-facing rear of home with cedar and metal siding, wood deck, sun shading trellises and sunroom seen in this photo.
Ken Dahlin
Réalisation d'une façade de maison métallique minimaliste avec un toit en appentis.
Réalisation d'une façade de maison métallique minimaliste avec un toit en appentis.
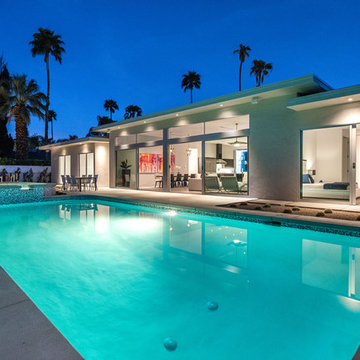
Ketchum Photography
Cette photo montre une façade de maison grise moderne en pierre de plain-pied avec un toit plat.
Cette photo montre une façade de maison grise moderne en pierre de plain-pied avec un toit plat.

Open concept home built for entertaining, Spanish inspired colors & details, known as the Hacienda Chic style from Interior Designer Ashley Astleford, ASID, TBAE, BPN
Photography: Dan Piassick of PiassickPhoto
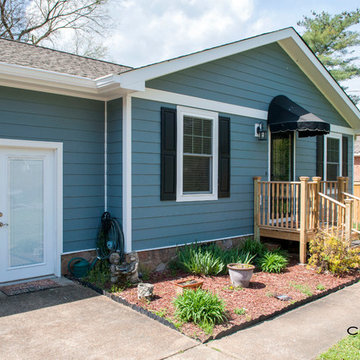
Idées déco pour une façade de maison bleue classique en bois de taille moyenne et de plain-pied.
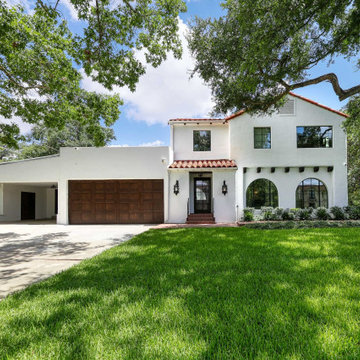
Urbano Design and Build transformed this 1930’s Atlee B. Ayres home into a sleek modern design without compromising its Spanish flair. The home includes custom hardwood floors, one of a kind tiles, restored wood beams, antique fixtures, and high-end stainless steel appliances. A new addition master suite leads to an outdoor space complete with kitchen, pool, and fireplace to create a luxurious oasis.
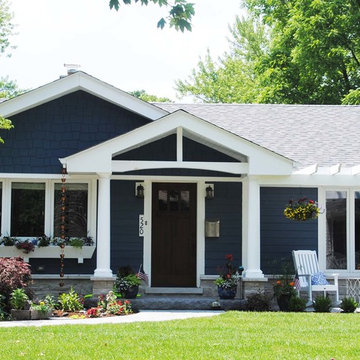
Thomas R. Knapp, Architect
Idées déco pour une façade de maison bleue craftsman en bois de taille moyenne et de plain-pied avec un toit à deux pans et un toit en shingle.
Idées déco pour une façade de maison bleue craftsman en bois de taille moyenne et de plain-pied avec un toit à deux pans et un toit en shingle.
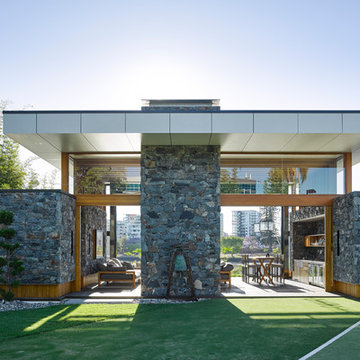
Christopher Frederick Jones
Inspiration pour une façade de maison grise minimaliste en pierre de taille moyenne et de plain-pied avec un toit plat.
Inspiration pour une façade de maison grise minimaliste en pierre de taille moyenne et de plain-pied avec un toit plat.
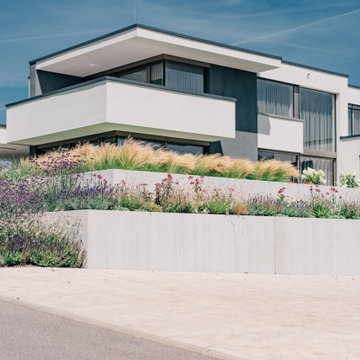
Idée de décoration pour une façade de maison blanche tradition en stuc à un étage avec un toit plat et un toit végétal.
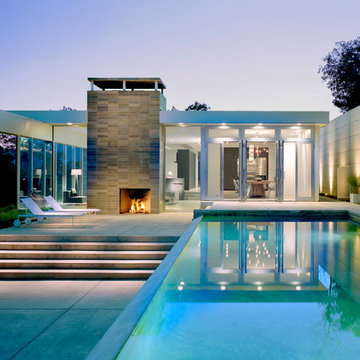
Peter Aaron
Cette photo montre une façade de maison blanche tendance en verre de plain-pied et de taille moyenne avec un toit plat et un toit mixte.
Cette photo montre une façade de maison blanche tendance en verre de plain-pied et de taille moyenne avec un toit plat et un toit mixte.
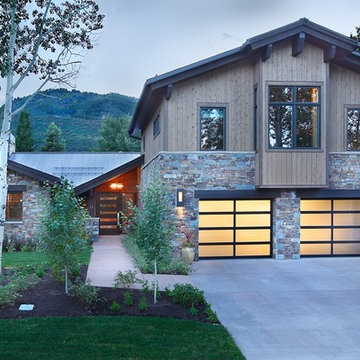
Jim Fairchild
Cette image montre une grande façade de maison marron design en pierre à un étage avec un toit à deux pans et un toit en métal.
Cette image montre une grande façade de maison marron design en pierre à un étage avec un toit à deux pans et un toit en métal.
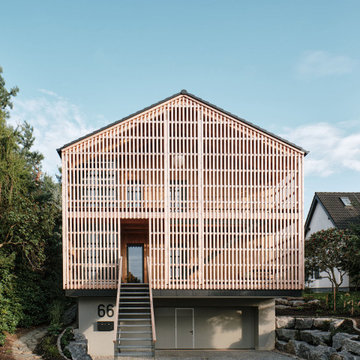
Cette image montre une grande façade de maison design en bois et bardage à clin à un étage avec un toit à deux pans, un toit en tuile et un toit noir.
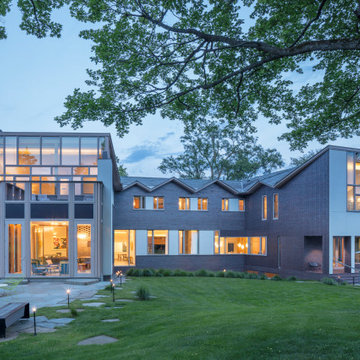
The Bloomfield Hills Residence is a 10,400sf single-family home in Bloomfield Hills, MI, designed for a young family looking for unique architecture and meticulous interior design in their new home. MPdL Studio served as both design architect and architect of record for this home in which every detail was customized for the family's lifestyle, with high-end design and healthy living at its core.
Our design paid particular attention to detailed brick work, glass walls, millwork, and cabinetry. The exterior is Endicott dark ironspot brick, stucco, cypress windows and trim, and slate roof. The interior materials include bluestone and walnut floors, knotty oak, and milk painted maple cabinetry. In addition to selecting all furnishings, light fixtures, table settings, and the curation of art work, MPdL Studio custom-designed key furniture. For example, the dining room contains a walnut wood hand-carved table that seats up to sixteen, while the bar area features a walnut butcher block counter and frosted bronze glass shelves. The wooden staircase in the entry features details that are all customized with unique alignment elements from the vertical seams to the treads on the ground, and the wood and metal handrails. Airy curtains line the walls and turn around corners, complementing the architecture of the space. The kitchen and family room were designed as an open space for an active family with ample storage, comfortable furniture, and views to the back yard which include an outdoor pool, cabana, and custom play structures for the children.
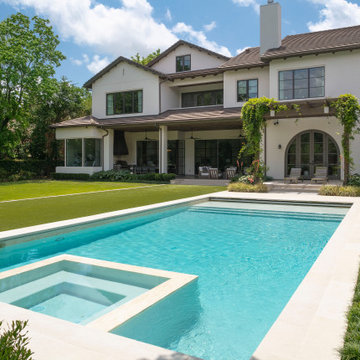
Back Elevation
Exemple d'une très grande façade de maison blanche moderne en stuc à deux étages et plus avec un toit à deux pans et un toit en tuile.
Exemple d'une très grande façade de maison blanche moderne en stuc à deux étages et plus avec un toit à deux pans et un toit en tuile.

Idée de décoration pour une grande façade de maison blanche minimaliste en stuc de plain-pied avec un toit en métal et un toit plat.
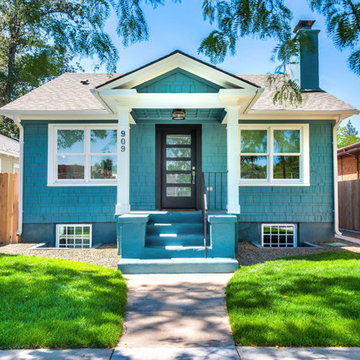
Réalisation d'une petite façade de maison bleue craftsman en bois à un étage avec un toit à deux pans.
Idées déco de façades de maisons turquoises avec différents matériaux de revêtement
7
