Idées déco de façades de maisons vertes avec un toit à quatre pans
Trier par :
Budget
Trier par:Populaires du jour
1 - 20 sur 1 222 photos
1 sur 3

Réalisation d'une grande façade de maison verte minimaliste à un étage avec un revêtement mixte, un toit à quatre pans et un toit en shingle.
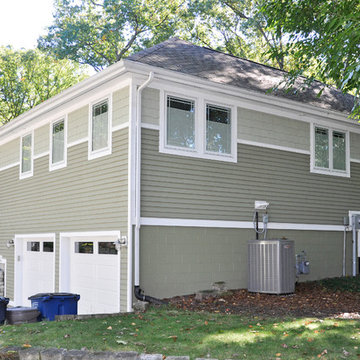
Northwest corner of house showing existing sunken garage and entry in the distance.
Photos by Architect, edited by PGP Creative Photography
Exemple d'une petite façade de maison verte chic en bois à un étage avec un toit à quatre pans.
Exemple d'une petite façade de maison verte chic en bois à un étage avec un toit à quatre pans.
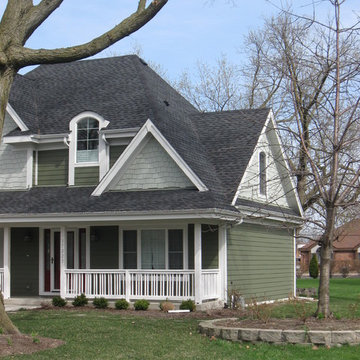
Exemple d'une façade de maison verte craftsman en panneau de béton fibré de taille moyenne et à un étage avec un toit à quatre pans.
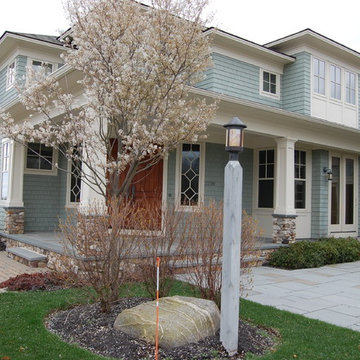
family beach house for large extended family with media room, large open kitchen and family room, custom alder wood trim throughout, with easy access to the beach via bluestone patio
southwick construction inc
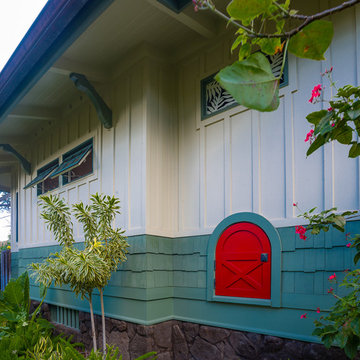
ARCHITECT: TRIGG-SMITH ARCHITECTS
PHOTOS: REX MAXIMILIAN
Exemple d'une façade de maison verte craftsman en panneau de béton fibré de taille moyenne et de plain-pied avec un toit à quatre pans et un toit en shingle.
Exemple d'une façade de maison verte craftsman en panneau de béton fibré de taille moyenne et de plain-pied avec un toit à quatre pans et un toit en shingle.
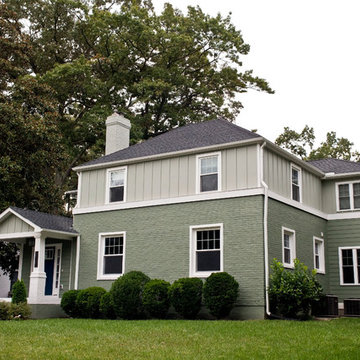
Allison Kuhn Creative
Idée de décoration pour une façade de maison verte craftsman en brique à un étage avec un toit à quatre pans et un toit en shingle.
Idée de décoration pour une façade de maison verte craftsman en brique à un étage avec un toit à quatre pans et un toit en shingle.
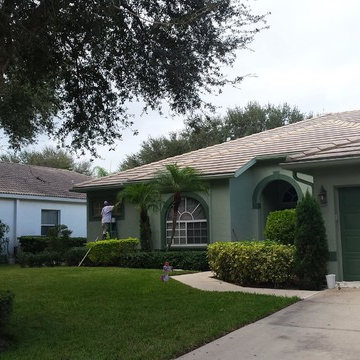
Réalisation d'une façade de maison verte tradition en stuc de taille moyenne et de plain-pied avec un toit à quatre pans.
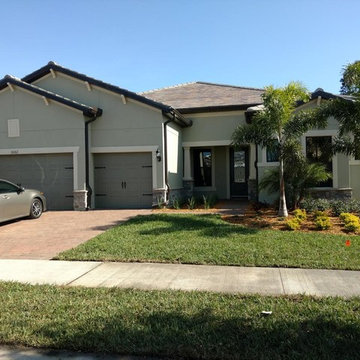
Exterior of New Construction Home in Sarasota, Florida.
Sand Hill Preserve.
Réalisation d'une façade de maison verte méditerranéenne en stuc de taille moyenne et de plain-pied avec un toit à quatre pans.
Réalisation d'une façade de maison verte méditerranéenne en stuc de taille moyenne et de plain-pied avec un toit à quatre pans.
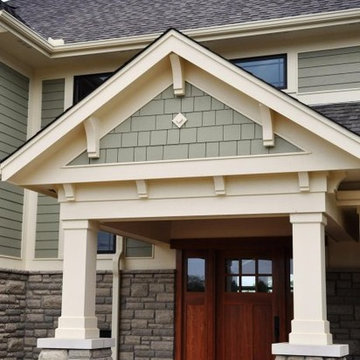
Daniel Devol Custom Builder
Cette photo montre une grande façade de maison verte craftsman à un étage avec un revêtement mixte, un toit à quatre pans et un toit en shingle.
Cette photo montre une grande façade de maison verte craftsman à un étage avec un revêtement mixte, un toit à quatre pans et un toit en shingle.
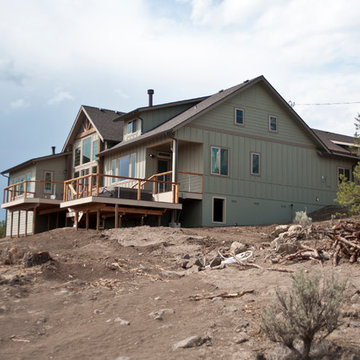
Custom home on a hillside surrounded by Junipers and sagebrush. This home features gorgeous stone counter tops with two-tone cabinets. Bathrooms are all tiled with modern porcelain and glass tiles featuring niches and in-wall cabinetry for candles and other bathroom accessories. The vaulted great room features an overlooking balcony with wrought iron railing and a large fireplace wrapped in stone quarried nearby.
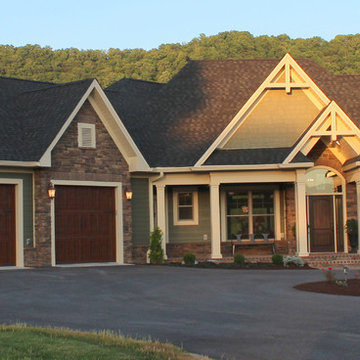
Front Elevation
Réalisation d'une grande façade de maison verte craftsman de plain-pied avec un revêtement mixte et un toit à quatre pans.
Réalisation d'une grande façade de maison verte craftsman de plain-pied avec un revêtement mixte et un toit à quatre pans.
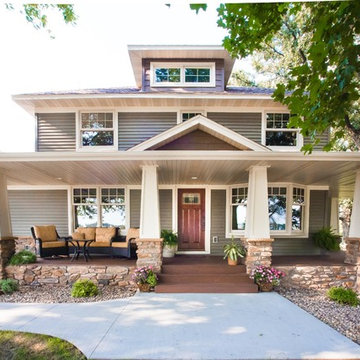
Julie Sahr Photography - Bricelyn, MN
Exemple d'une façade de maison verte craftsman de taille moyenne et à deux étages et plus avec un revêtement en vinyle et un toit à quatre pans.
Exemple d'une façade de maison verte craftsman de taille moyenne et à deux étages et plus avec un revêtement en vinyle et un toit à quatre pans.
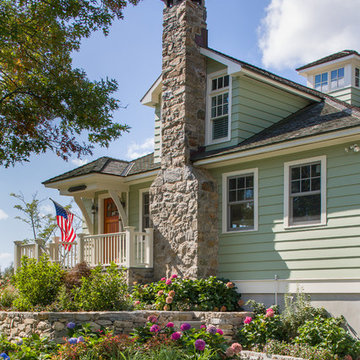
Tim Lee Photography
Fairfield County Award Winning Architect
Exemple d'une grande façade de maison verte bord de mer à un étage avec un revêtement en vinyle et un toit à quatre pans.
Exemple d'une grande façade de maison verte bord de mer à un étage avec un revêtement en vinyle et un toit à quatre pans.
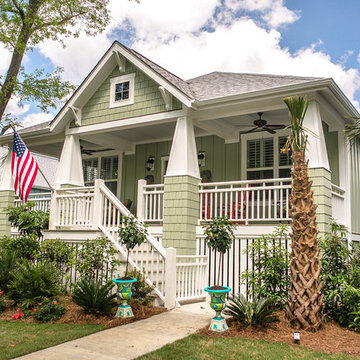
Kristopher Gerner; Mark Ballard
Exemple d'une façade de maison verte craftsman en panneau de béton fibré de taille moyenne et de plain-pied avec un toit à quatre pans.
Exemple d'une façade de maison verte craftsman en panneau de béton fibré de taille moyenne et de plain-pied avec un toit à quatre pans.
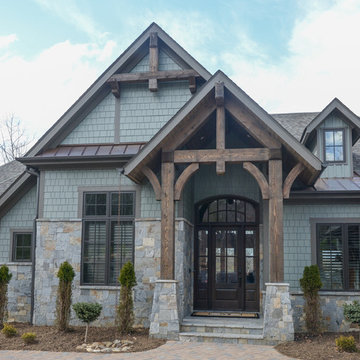
Exterior
www.press1photos.com
Aménagement d'une façade de maison verte montagne de taille moyenne et à un étage avec un revêtement mixte et un toit à quatre pans.
Aménagement d'une façade de maison verte montagne de taille moyenne et à un étage avec un revêtement mixte et un toit à quatre pans.
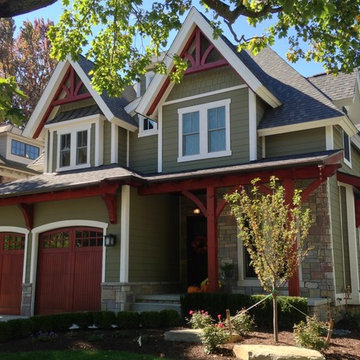
Idées déco pour une grande façade de maison verte craftsman en bois à un étage avec un toit à quatre pans et un toit en shingle.
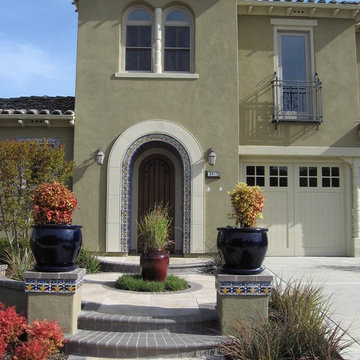
Cette image montre une grande façade de maison verte méditerranéenne en stuc à un étage avec un toit à quatre pans et un toit en tuile.
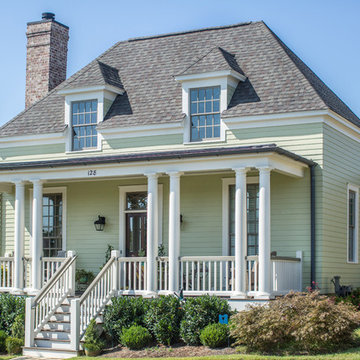
Réalisation d'une façade de maison verte tradition de plain-pied avec un toit à quatre pans et un toit en shingle.
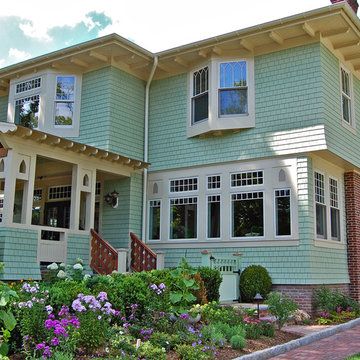
Cette photo montre une façade de maison verte craftsman en bois de taille moyenne et à un étage avec un toit à quatre pans.
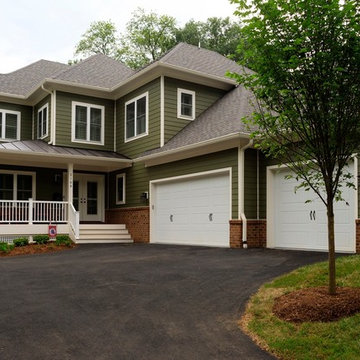
AV Architects + Builders
Location: Falls Church, VA, USA
Our clients were a newly-wed couple looking to start a new life together. With a love for the outdoors and theirs dogs and cats, we wanted to create a design that wouldn’t make them sacrifice any of their hobbies or interests. We designed a floor plan to allow for comfortability relaxation, any day of the year. We added a mudroom complete with a dog bath at the entrance of the home to help take care of their pets and track all the mess from outside. We added multiple access points to outdoor covered porches and decks so they can always enjoy the outdoors, not matter the time of year. The second floor comes complete with the master suite, two bedrooms for the kids with a shared bath, and a guest room for when they have family over. The lower level offers all the entertainment whether it’s a large family room for movie nights or an exercise room. Additionally, the home has 4 garages for cars – 3 are attached to the home and one is detached and serves as a workshop for him.
The look and feel of the home is informal, casual and earthy as the clients wanted to feel relaxed at home. The materials used are stone, wood, iron and glass and the home has ample natural light. Clean lines, natural materials and simple details for relaxed casual living.
Stacy Zarin Photography
Idées déco de façades de maisons vertes avec un toit à quatre pans
1