Idées déco de façades de maisons vertes avec un toit à quatre pans
Trier par :
Budget
Trier par:Populaires du jour
101 - 120 sur 1 223 photos
1 sur 3
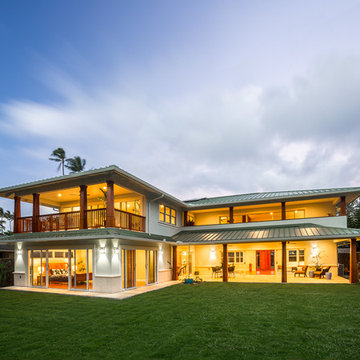
Rex Maximillian
Aménagement d'une grande façade de maison verte exotique en stuc à un étage avec un toit à quatre pans et un toit en métal.
Aménagement d'une grande façade de maison verte exotique en stuc à un étage avec un toit à quatre pans et un toit en métal.

Normandy Designer Stephanie Bryant, CKD, was able to add visual appeal to this Clarendon Hills home by adding new decorative elements and siding to the exterior of this arts and crafts style home. The newly added porch roof, supported by the porch columns, make the entrance to this home warm and welcoming. For more on Normandy Designer Stephanie Bryant CKD click here: http://www.normandyremodeling.com/designers/stephanie-bryant/

Spruce & Pine Developer
Cette photo montre une grande façade de maison verte rétro en bois de plain-pied avec un toit à quatre pans et un toit en shingle.
Cette photo montre une grande façade de maison verte rétro en bois de plain-pied avec un toit à quatre pans et un toit en shingle.
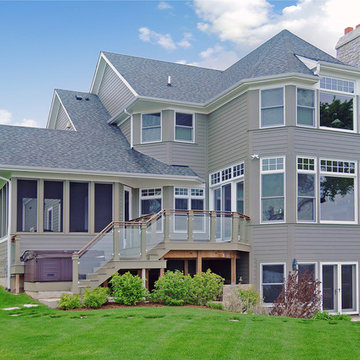
Rear elevation showcasing the screen porch, hipped roof and stone steps intermixed with the landscaping
Cette image montre une grande façade de maison verte traditionnelle à un étage avec un revêtement mixte et un toit à quatre pans.
Cette image montre une grande façade de maison verte traditionnelle à un étage avec un revêtement mixte et un toit à quatre pans.
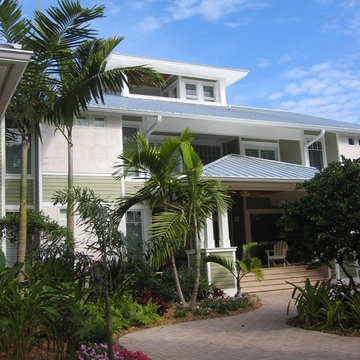
Cette photo montre une façade de maison verte bord de mer en panneau de béton fibré à un étage avec un toit à quatre pans.
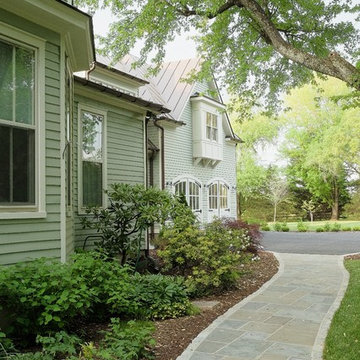
Jason Keefer Photography
Idée de décoration pour une façade de maison verte tradition en bois à un étage avec un toit à quatre pans et un toit en métal.
Idée de décoration pour une façade de maison verte tradition en bois à un étage avec un toit à quatre pans et un toit en métal.
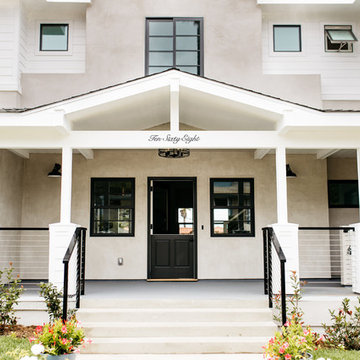
Inspiration pour une grande façade de maison verte design à un étage avec un revêtement mixte, un toit à quatre pans et un toit en shingle.
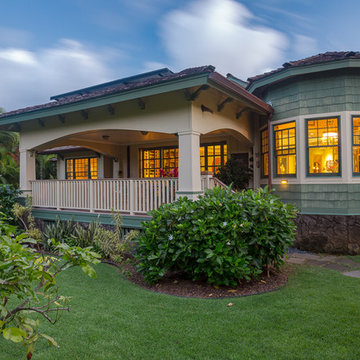
ARCHITECT: TRIGG-SMITH ARCHITECTS
PHOTOS: REX MAXIMILIAN
Idée de décoration pour une façade de maison verte craftsman en panneau de béton fibré de taille moyenne et de plain-pied avec un toit à quatre pans et un toit en shingle.
Idée de décoration pour une façade de maison verte craftsman en panneau de béton fibré de taille moyenne et de plain-pied avec un toit à quatre pans et un toit en shingle.
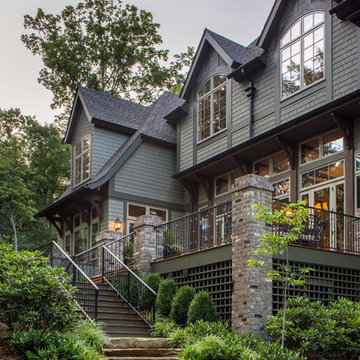
A raised deck has a solid feel created by brick columns and heavy lattice. Plantings step up the stone and wood stair.
Photography by David Dietrich
Idée de décoration pour une façade de maison verte craftsman de taille moyenne et à un étage avec un revêtement mixte et un toit à quatre pans.
Idée de décoration pour une façade de maison verte craftsman de taille moyenne et à un étage avec un revêtement mixte et un toit à quatre pans.
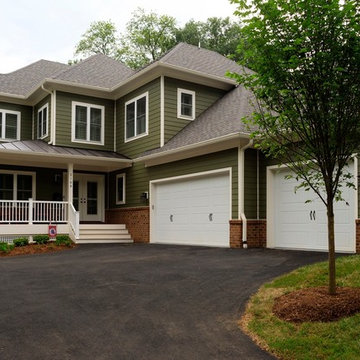
AV Architects + Builders
Location: Falls Church, VA, USA
Our clients were a newly-wed couple looking to start a new life together. With a love for the outdoors and theirs dogs and cats, we wanted to create a design that wouldn’t make them sacrifice any of their hobbies or interests. We designed a floor plan to allow for comfortability relaxation, any day of the year. We added a mudroom complete with a dog bath at the entrance of the home to help take care of their pets and track all the mess from outside. We added multiple access points to outdoor covered porches and decks so they can always enjoy the outdoors, not matter the time of year. The second floor comes complete with the master suite, two bedrooms for the kids with a shared bath, and a guest room for when they have family over. The lower level offers all the entertainment whether it’s a large family room for movie nights or an exercise room. Additionally, the home has 4 garages for cars – 3 are attached to the home and one is detached and serves as a workshop for him.
The look and feel of the home is informal, casual and earthy as the clients wanted to feel relaxed at home. The materials used are stone, wood, iron and glass and the home has ample natural light. Clean lines, natural materials and simple details for relaxed casual living.
Stacy Zarin Photography
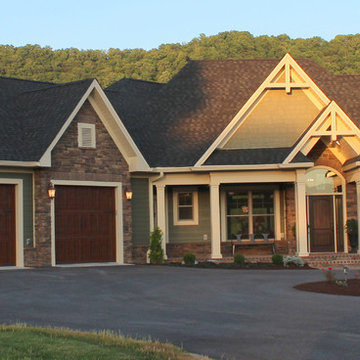
Front Elevation
Réalisation d'une grande façade de maison verte craftsman de plain-pied avec un revêtement mixte et un toit à quatre pans.
Réalisation d'une grande façade de maison verte craftsman de plain-pied avec un revêtement mixte et un toit à quatre pans.
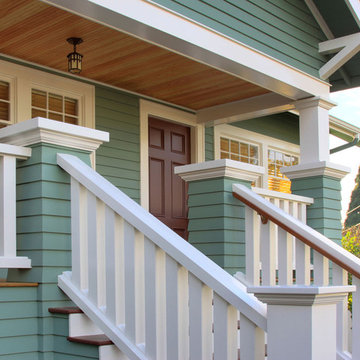
Architect: Carol Sundstrom, AIA
Photography: © Dan Achatz, 2008
Cette photo montre une façade de maison verte chic en bois de taille moyenne et à un étage avec un toit à quatre pans.
Cette photo montre une façade de maison verte chic en bois de taille moyenne et à un étage avec un toit à quatre pans.
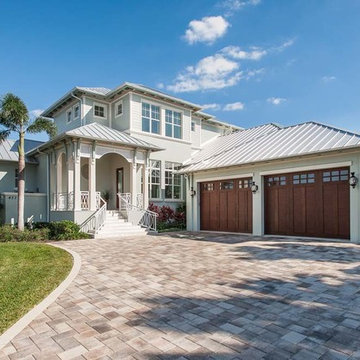
Inspiration pour une très grande façade de maison verte marine à un étage avec un revêtement mixte, un toit à quatre pans et un toit en métal.
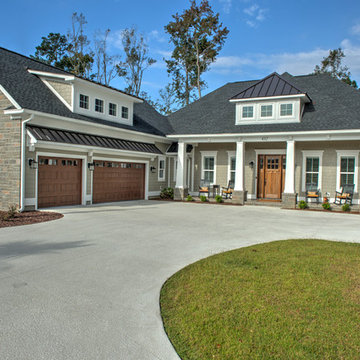
Idées déco pour une façade de maison verte craftsman à un étage avec un revêtement mixte, un toit à quatre pans et un toit mixte.
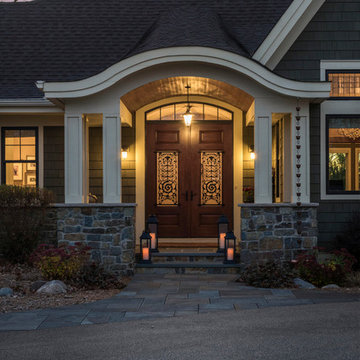
Spacecrafting
Idée de décoration pour une très grande façade de maison verte craftsman en bois à un étage avec un toit à quatre pans.
Idée de décoration pour une très grande façade de maison verte craftsman en bois à un étage avec un toit à quatre pans.
The original ranch style home was completely transformed. The entry area was raised. Large windows, side windows in entry and transom above entry doors bring in a maximum of light.
Slate exterior wainscoting adds nice textural contrast to smooth stucco walls.
Photo by Paul Dyer Photography - San Francisco
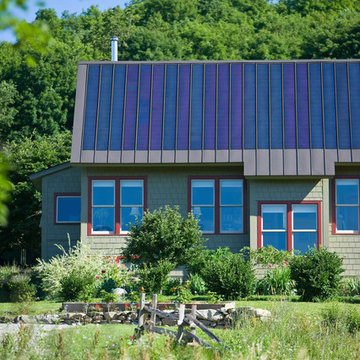
To view other green projects by TruexCullins Architecture + Interior Design visit www.truexcullins.com
Photographer: Jim Westphalen
Inspiration pour une façade de maison verte chalet en bois de taille moyenne et de plain-pied avec un toit à quatre pans, un toit en métal et un toit bleu.
Inspiration pour une façade de maison verte chalet en bois de taille moyenne et de plain-pied avec un toit à quatre pans, un toit en métal et un toit bleu.

Cette image montre une façade de maison verte craftsman à deux étages et plus avec un toit à quatre pans et un toit en métal.
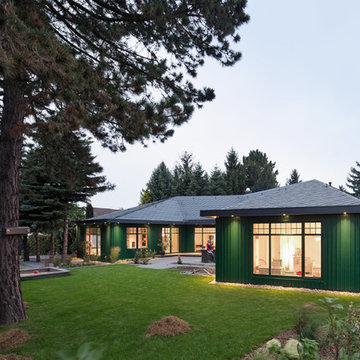
Foto: Werner Huthmacher
Exemple d'une façade de maison verte tendance en bois de plain-pied et de taille moyenne avec un toit à quatre pans.
Exemple d'une façade de maison verte tendance en bois de plain-pied et de taille moyenne avec un toit à quatre pans.
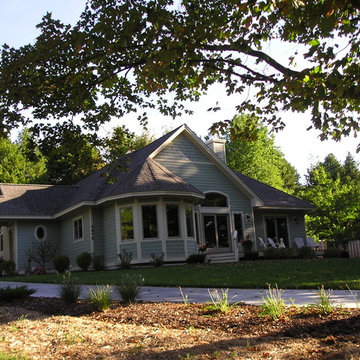
Idée de décoration pour une façade de maison verte craftsman en bois de plain-pied avec un toit à quatre pans.
Idées déco de façades de maisons vertes avec un toit à quatre pans
6