Idées déco de façades de maisons vertes avec un toit en tuile
Trier par :
Budget
Trier par:Populaires du jour
61 - 80 sur 235 photos
1 sur 3
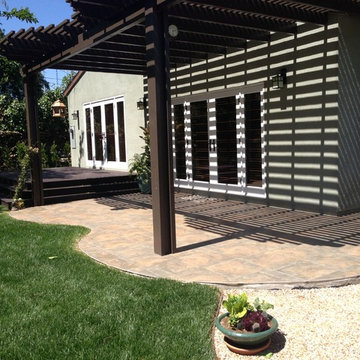
Inspiration pour une façade de maison verte craftsman en stuc de taille moyenne et de plain-pied avec un toit à deux pans et un toit en tuile.
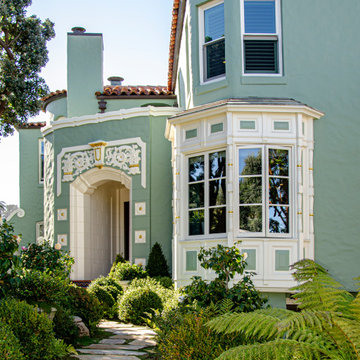
Project: Sea Cliff Residence
Location: San Francisco, CA
How to color a 1926 Spanish Colonial residence with a spectacular location overlooking the Pacific Ocean?
The owners favored a green palette used inside and out in varying shades and intensities. The color was born out of the spectacular cliffside landscape and ever-changing water hues.
Photos: Michael Capulong
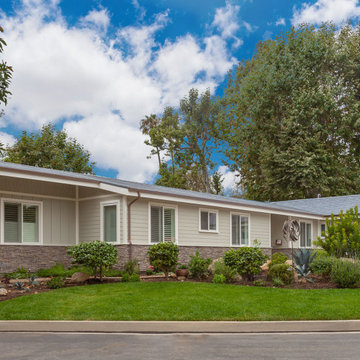
Craftsman style, wood siding, shingles, copper gutters, copper rain chain, paint- wells gray DE6242.
el dorado stacked stone, tile roof, 3 car garage with hammered iron door handles.
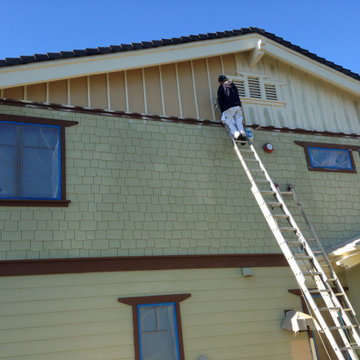
In Process- and then the body color gets filled in
Inspiration pour une très grande façade de maison verte craftsman en panneau de béton fibré à deux étages et plus avec un toit à deux pans et un toit en tuile.
Inspiration pour une très grande façade de maison verte craftsman en panneau de béton fibré à deux étages et plus avec un toit à deux pans et un toit en tuile.
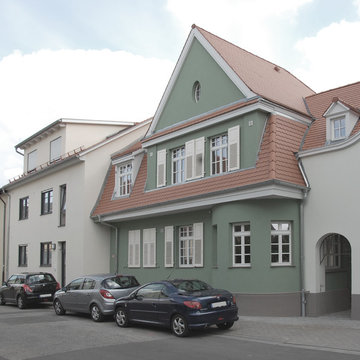
Cette image montre une façade de maison verte traditionnelle en stuc de taille moyenne et à deux étages et plus avec un toit de Gambrel et un toit en tuile.
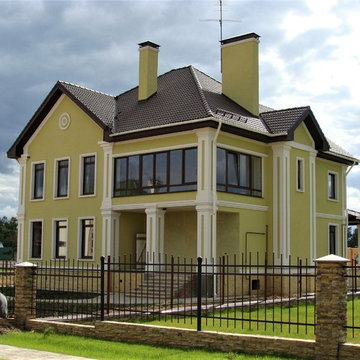
Денис Ивентьев.
Проект двухэтажного жилого дома общей площадью 350м2. Дом выполнен из кирпича. Благодаря интересным планировочным решениям поэтажные планировки получились универсальными и способны удовлетворить все необходимые потребности заказчика
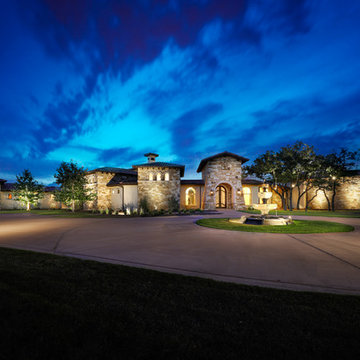
Cette image montre une très grande façade de maison verte méditerranéenne de plain-pied avec un revêtement mixte et un toit en tuile.
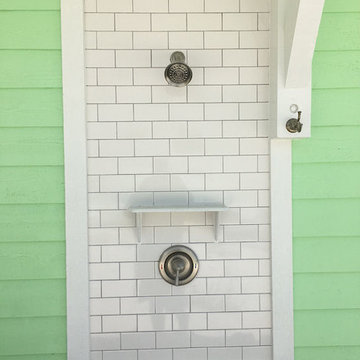
Close up picture of the exterior shower.
Idée de décoration pour une façade de maison verte marine de taille moyenne et à un étage avec un revêtement en vinyle, un toit plat et un toit en tuile.
Idée de décoration pour une façade de maison verte marine de taille moyenne et à un étage avec un revêtement en vinyle, un toit plat et un toit en tuile.
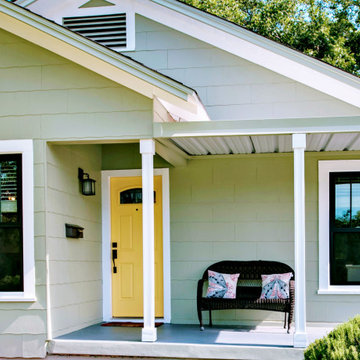
Andersen® 100 Series windows and patio doors are made with our revolutionary Fibrex® composite material, which allows Andersen to offer an uncommon value others can't. It's environmentally responsible and energy-efficient, and it comes in durable colors that are darker and richer than most vinyl windows.
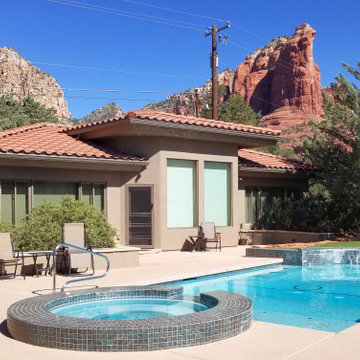
Deftly lowered into the native landscape, the 1400sf casita looks like it was always there. Flagstone patios seamlessly connect to the pool and main house.
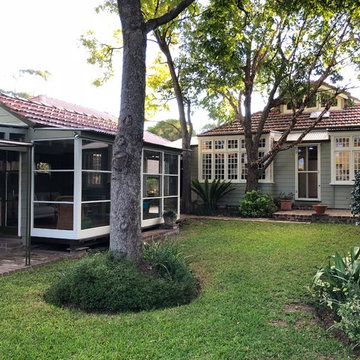
Addition to rear of house showing dormer for an attic bedroom, a separate garden studio/family room and covered entertainment area. The windows on the back of the house were secondhand and adapted for the project.
Hector Abrahams Architects
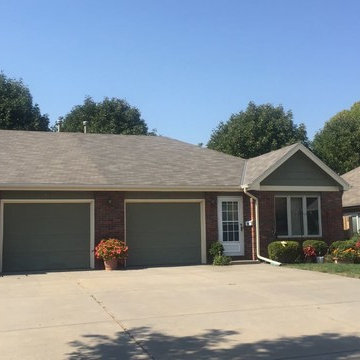
No, its not quite a perfect mirror! We love duplexes like this that let each side have their own style, but are unified by a great roof, like this Certainteed XT25 in Weathered Wood.
Photo: Donny Jensen
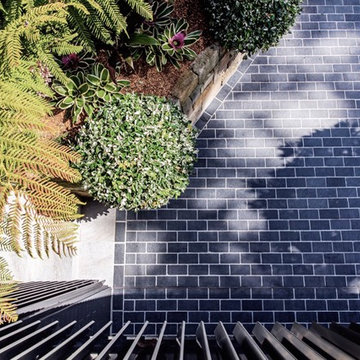
Exemple d'une façade de maison verte tendance en brique de taille moyenne et à deux étages et plus avec un toit à deux pans et un toit en tuile.
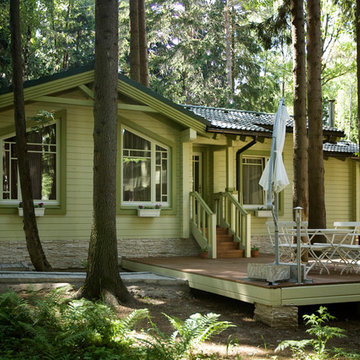
Архитектор Александр Петунин
Строительство ПАЛЕКС дома из клееного бруса
Inspiration pour une façade de maison verte nordique en bois de taille moyenne et de plain-pied avec un toit à deux pans et un toit en tuile.
Inspiration pour une façade de maison verte nordique en bois de taille moyenne et de plain-pied avec un toit à deux pans et un toit en tuile.
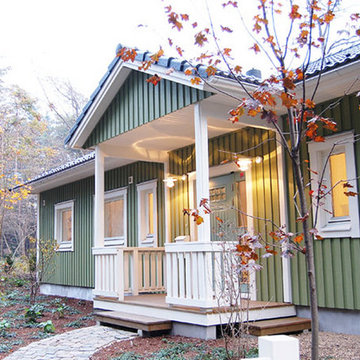
外観こそシンプルな平屋ですが、平屋だからこそ実現できる落ち着いた趣きと広々とした室内空間。自然豊かな地域で広い敷地に建てる平屋の家は、家の理想形だと思います。
ロンドンで長くお住まいだったご主人のご要望に沿って、日本では実現しにくい様々なデザインや仕様をインテリアに織り込み、とても質感の高い家に仕上がりました。
冬季はマイナス15度を下回るスウェーデン並みの厳寒地ですが、フルスペックスウェーデン住宅の威力発揮で、「すばらしく快適」とのご評価を頂いています。
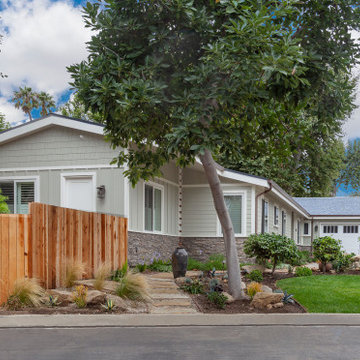
Inspiration pour une façade de maison verte craftsman de taille moyenne et de plain-pied avec un revêtement mixte, un toit papillon et un toit en tuile.
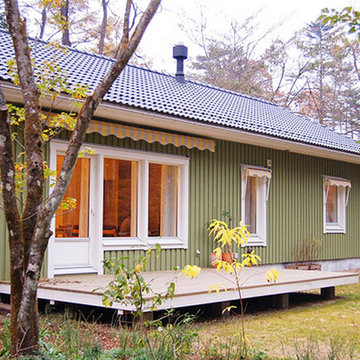
外観こそシンプルな平屋ですが、平屋だからこそ実現できる落ち着いた趣きと広々とした室内空間。自然豊かな地域で広い敷地に建てる平屋の家は、家の理想形だと思います。
ロンドンで長くお住まいだったご主人のご要望に沿って、日本では実現しにくい様々なデザインや仕様をインテリアに織り込み、とても質感の高い家に仕上がりました。
冬季はマイナス15度を下回るスウェーデン並みの厳寒地ですが、フルスペックスウェーデン住宅の威力発揮で、「すばらしく快適」とのご評価を頂いています。
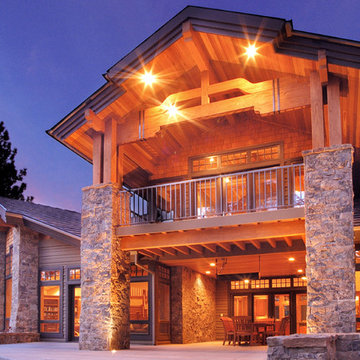
A look at the home's exterior with its gable roof elements. You can see that all the soffits are covered in tongue and groove cedar to provide a finished look to the exterior.
This photo focuses on the covered deck just off the home's kitchen as well as the upper deck just off the master suite. The decks overlook one of the greens on a private golf course.
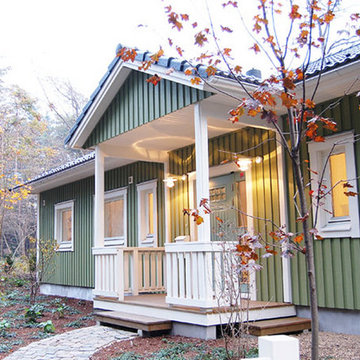
外観こそシンプルな平屋ですが、平屋だからこそ実現できる落ち着いた趣きと広々とした室内空間。自然豊かな地域で広い敷地に建てる平屋の家は、家の理想形だと思います。
ロンドンで長くお住まいだったご主人のご要望に沿って、日本では実現しにくい様々なデザインや仕様をインテリアに織り込み、とても質感の高い家に仕上がりました。
冬季はマイナス15度を下回るスウェーデン並みの厳寒地ですが、フルスペックスウェーデン住宅の威力発揮で、「すばらしく快適」とのご評価を頂いています。
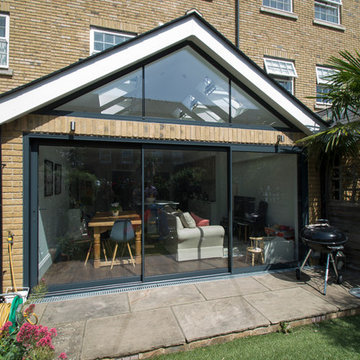
Cette image montre une petite façade de maison de ville verte minimaliste en brique de plain-pied avec un toit à deux pans et un toit en tuile.
Idées déco de façades de maisons vertes avec un toit en tuile
4