Idées déco de façades de maisons vertes craftsman
Trier par :
Budget
Trier par:Populaires du jour
121 - 140 sur 3 200 photos
1 sur 3
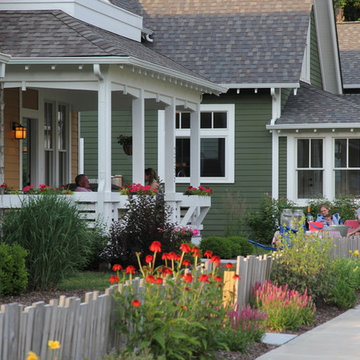
At Inglenook of Carmel, residents share common outdoor courtyards and pedestrian-friendly pathways where they can see one another during the comings and goings of the day, creating meaningful friendships and a true sense of community. Designed by renowned architect Ross Chapin, Inglenook of Carmel offers a range of two-, three-, and four-bedroom Cottage Home designs. From the colorful exterior paint and private flowerboxes to the custom built-ins and detailed design, each home is unique, just like the community.
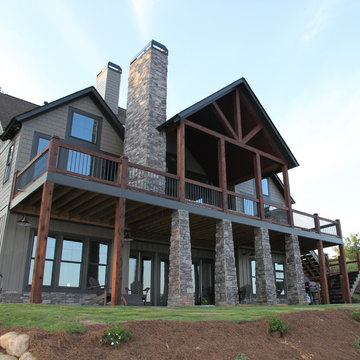
Cette image montre une façade de maison verte craftsman de taille moyenne et à un étage avec un revêtement mixte, un toit à deux pans et un toit en shingle.
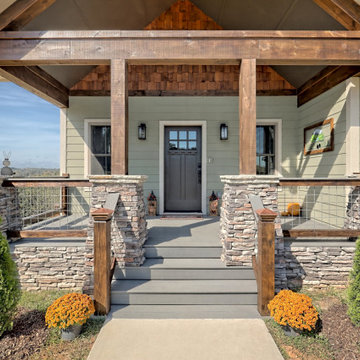
This craftsman style custom homes comes with a view! Features include a large, open floor plan, stone fireplace, and a spacious deck.
Exemple d'une grande façade de maison verte craftsman en panneau de béton fibré et bardage à clin à un étage avec un toit à deux pans, un toit en shingle et un toit marron.
Exemple d'une grande façade de maison verte craftsman en panneau de béton fibré et bardage à clin à un étage avec un toit à deux pans, un toit en shingle et un toit marron.
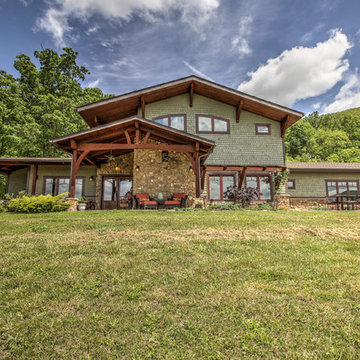
Cette photo montre une façade de maison verte craftsman en bois de taille moyenne et à un étage avec un toit à deux pans et un toit en shingle.
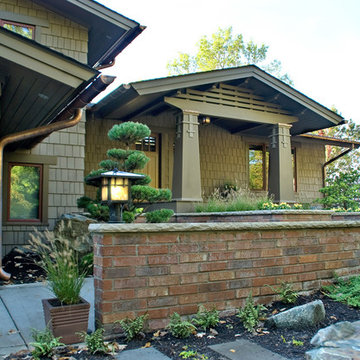
Working with SALA architect, Joseph G. Metzler, Vujovich transformed the entire exterior as well as the primary interior spaces of this 1970s split in to an Arts and Crafts gem.
-Troy Thies Photography
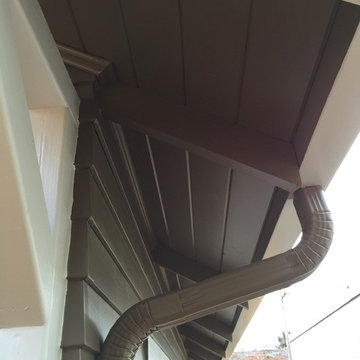
Rebuild llc
Aménagement d'une petite façade de maison verte craftsman en bois de plain-pied avec un toit à deux pans.
Aménagement d'une petite façade de maison verte craftsman en bois de plain-pied avec un toit à deux pans.
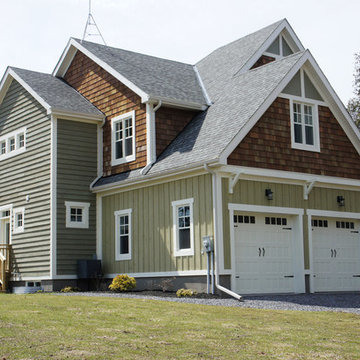
The varied roofline and siding styles create great interest. Once the landscaping and foundation plantings mature it will truly take on craftsman appeal.
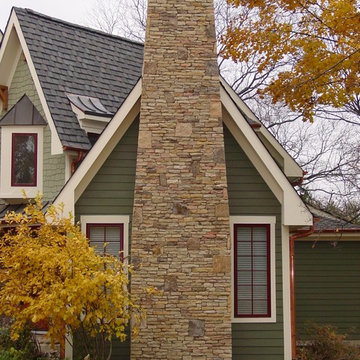
An absolutely gorgeous whole house remodel in Wheaton, IL. The failing original stucco exterior was removed and replaced with a variety of low-maintenance options. From the siding to the roof, no details were overlooked on this head turner.
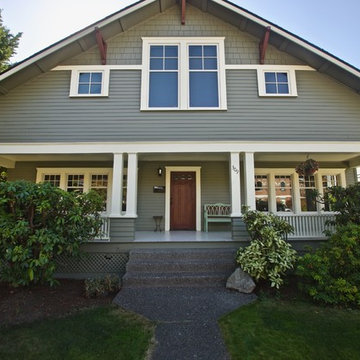
Cette photo montre une grande façade de maison verte craftsman à un étage avec un revêtement en vinyle, un toit à deux pans et un toit en shingle.
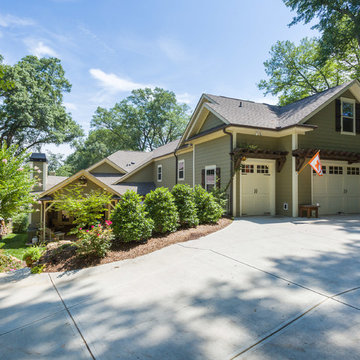
The alley entry garage features space for two cars and a golf cart bay.
Idée de décoration pour une grande façade de maison verte craftsman en panneau de béton fibré à niveaux décalés avec un toit à deux pans.
Idée de décoration pour une grande façade de maison verte craftsman en panneau de béton fibré à niveaux décalés avec un toit à deux pans.
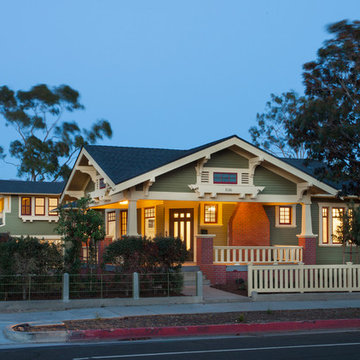
Cette image montre une façade de maison verte craftsman en bois de taille moyenne et à un étage avec un toit à deux pans et un toit en shingle.
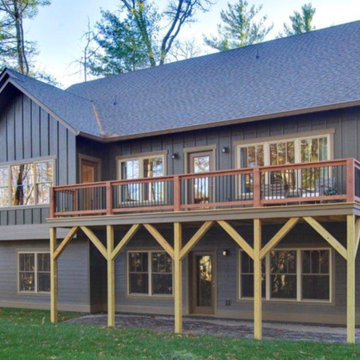
Idée de décoration pour une façade de maison verte craftsman de taille moyenne et à deux étages et plus avec un revêtement mixte et un toit à deux pans.
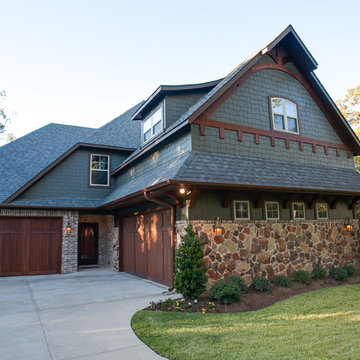
Idées déco pour une grande façade de maison verte craftsman à un étage avec un revêtement mixte et un toit de Gambrel.
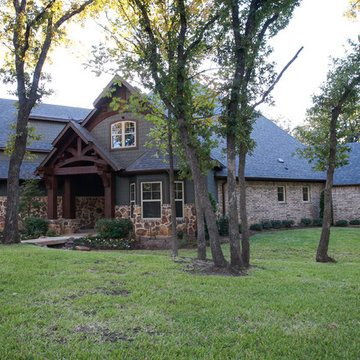
Aménagement d'une grande façade de maison verte craftsman à un étage avec un revêtement mixte et un toit de Gambrel.
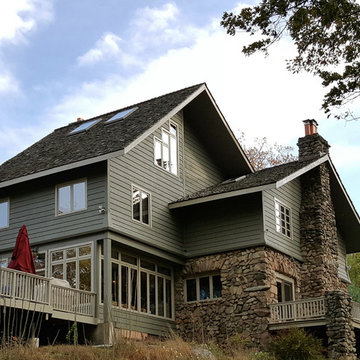
This rustic adirondack, craftsman style home needed an exterior tune up. The new color palette reflects the abundance of stone and the treed setting. We settled on a Benjamin Moore gray green with tan trim to settle it into the landscape.
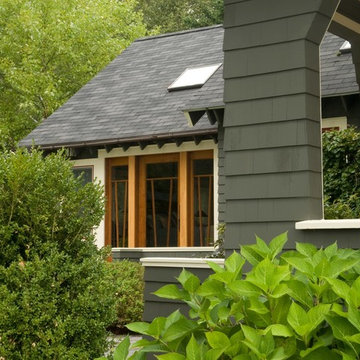
oak doors
arts & crafts
repurposed
reclaimed
Inspiration pour une grande façade de maison verte craftsman en bois à un étage.
Inspiration pour une grande façade de maison verte craftsman en bois à un étage.
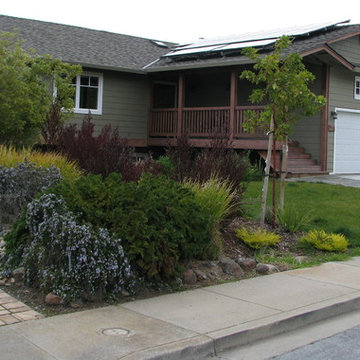
David Edwards
Drought tollerant landscaping takes this ranch style craftsman remodel to another level of water efficiency. Originally built on a 35 degree hillside the deep green retrofit and rebuild because of massive water leaks and mold damage make this one of the greenest homes in California. The home scored 272pts. on the Build it Green Green Point Rated system. and would have placed it at the Platinum level of LEED for Homes, had the homeowners wanted to spend the significant cost to get it LEED rated. With Solar Electric and Solar Thermal and a super insulated shell, the house is close to Net-Zero energy.
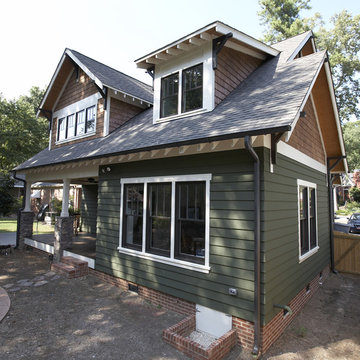
Craftsman style home with James Hardie Artisan siding in Mountain Sage
Aménagement d'une façade de maison verte craftsman à un étage.
Aménagement d'une façade de maison verte craftsman à un étage.
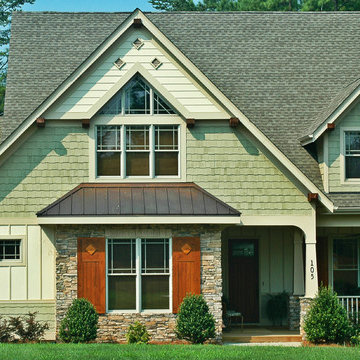
This amazing Craftsman Bungalow house plan is an entertainer’s dream, thanks to the gourmet kitchen with walk-in pantry, breakfast nook, formal dining area and deck. The downstairs master suite features a striking bath area and walk-in closet. Upstairs you’ll find three suites and a large bonus room. The garage features 2-car dimensions perfect for today’s big SUVs and trucks. Enjoy the evening sitting in a rocker on the front porch.
First Floor Heated: 1,981
Master Suite: Down
Second Floor Heated: 1,449
Baths: 3.5
Third Floor Heated:
Main Floor Ceiling: 10′
Total Heated Area: 3,430
Specialty Rooms: Bonus Room
Garages: Two
Bedrooms: Four
Footprint: 53′-2″ x 63′-8″
www.edgplancollection.com
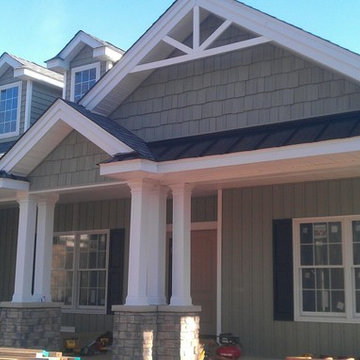
Idée de décoration pour une façade de maison verte craftsman de taille moyenne et de plain-pied avec un revêtement en vinyle.
Idées déco de façades de maisons vertes craftsman
7