Idées déco de façades de maisons victoriennes en stuc
Trier par :
Budget
Trier par:Populaires du jour
1 - 20 sur 147 photos
1 sur 3
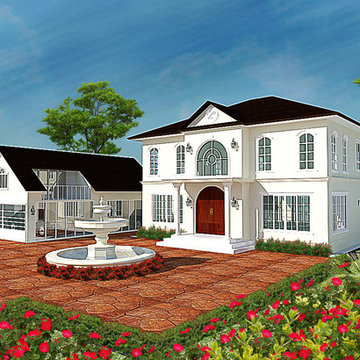
CHARNLERDCHAIKUL RESIDENCE
Idée de décoration pour une grande façade de maison blanche victorienne en stuc de plain-pied avec un toit à deux pans et un toit en tuile.
Idée de décoration pour une grande façade de maison blanche victorienne en stuc de plain-pied avec un toit à deux pans et un toit en tuile.
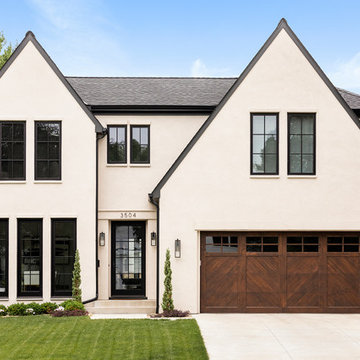
Inspiration pour une grande façade de maison beige victorienne en stuc à un étage avec un toit à deux pans et un toit en shingle.
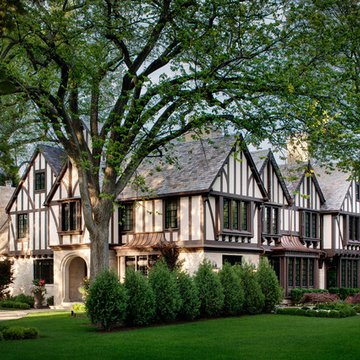
Precise matching of each exterior Tudor detail – after additions in three separate directions - from stonework to slate to stucco.
Photographer: Michael Robinson
Architect: GTH Architects
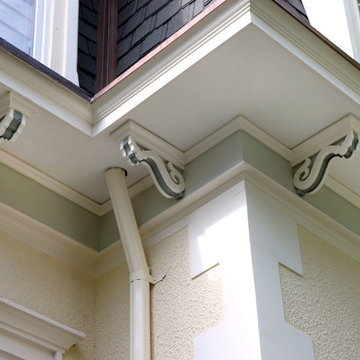
Normandy Design Manager was all about the details in this vintage home addition, even replicating the existing corbels so the entire addition would look as if it had always been there.
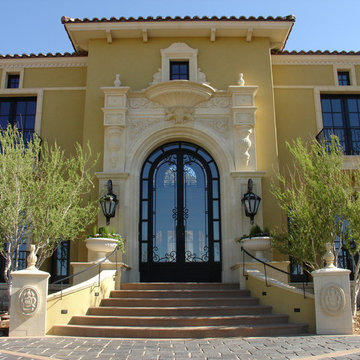
Cette image montre une grande façade de maison jaune victorienne en stuc à un étage avec un toit à quatre pans.

The original facade has been restored and gives nothing away to the modern changes that are within.
Image by: Jack Lovel Photography
Builders: DIMPAT Construction
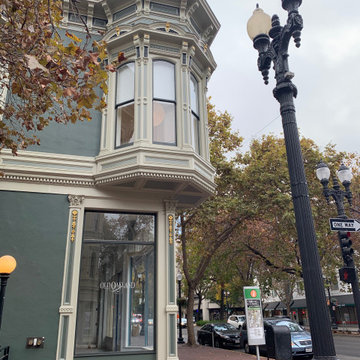
Exemple d'une très grande façade de maison verte victorienne en stuc avec un toit en métal.

This project involved the remodelling of the ground and first floors and a small rear addition at a Victorian townhouse in Notting Hill.
The brief included opening-up the ground floor reception rooms so as to increase the illusion of space and light, and to fully benefit from the view of the landscaped communal garden beyond.
Photography: Bruce Hemming
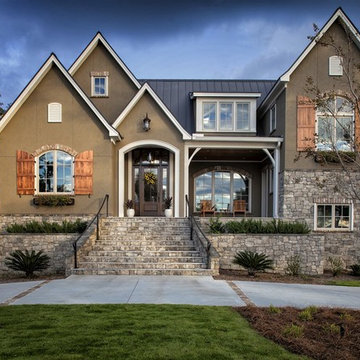
John McManus
Réalisation d'une grande façade de maison marron victorienne en stuc à un étage avec un toit à deux pans.
Réalisation d'une grande façade de maison marron victorienne en stuc à un étage avec un toit à deux pans.
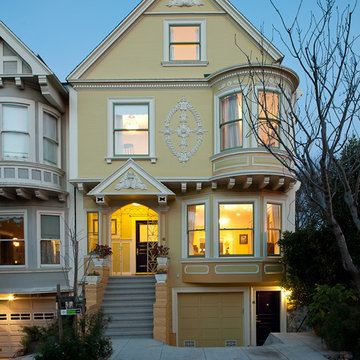
This is a classic San Francisco Victorian built in 1902. It had settled in the back several inches so before we even began we needed to correct for this by raising the entire structure seven inches. Structural beams and footings were reinforced with steel.
This building had been divided into two apartments with a total of three floors in all. This building had been divided into two apartments with a total of three floors in all. The goal for this young family was to create a single, updated ‘transitional’ home environment out of this beautiful building, to serve as their home for many years.
Design by:
Curtis Hollenbeck
Photo by:
Paul Keitz
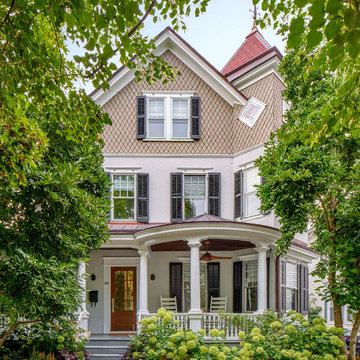
Street view
photo by Todd Mason, Halkin Photography
Réalisation d'une façade de maison blanche victorienne en stuc de taille moyenne et à deux étages et plus avec un toit à deux pans et un toit en shingle.
Réalisation d'une façade de maison blanche victorienne en stuc de taille moyenne et à deux étages et plus avec un toit à deux pans et un toit en shingle.
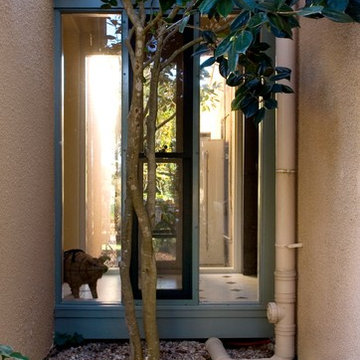
Idées déco pour une petite façade de maison victorienne en stuc de plain-pied avec un toit à deux pans et un toit en métal.
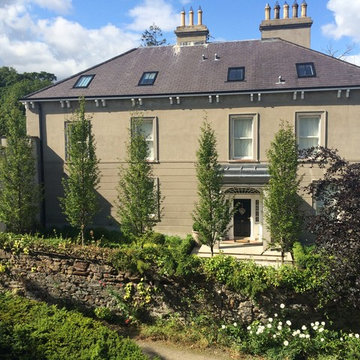
Front Elevation
Exemple d'une grande façade de maison grise victorienne en stuc à deux étages et plus.
Exemple d'une grande façade de maison grise victorienne en stuc à deux étages et plus.
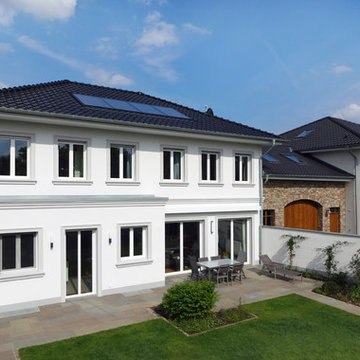
buerobaumann ARCHITEKTUR
Inspiration pour une façade de maison de ville blanche victorienne en stuc de taille moyenne et à un étage avec un toit à deux pans et un toit en tuile.
Inspiration pour une façade de maison de ville blanche victorienne en stuc de taille moyenne et à un étage avec un toit à deux pans et un toit en tuile.
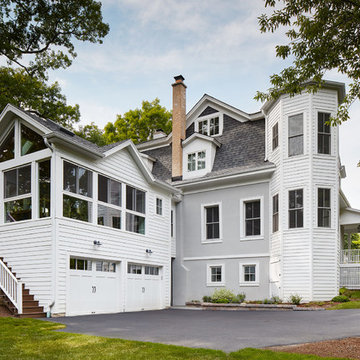
Complete gut rehabilitation and addition of this Second Empire Victorian home. White trim, new stucco, new asphalt shingle roofing with white gutters and downspouts. Awarded the Highland Park, Illinois 2017 Historic Preservation Award in Excellence in Rehabilitation. Custom white kitchen inset cabinets with panelized refrigerator and freezer. Wolf and sub zero appliances. Completely remodeled floor plans. Garage addition with screen porch above. Walk out basement and mudroom.
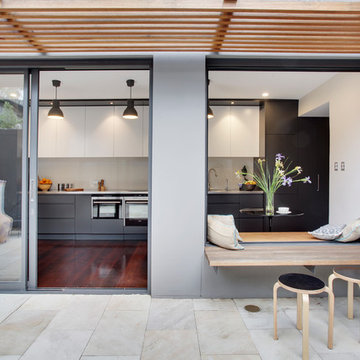
Large kitchen glass doors can be fully opend An outdoor sitting area connected to the kitchen space.
Photos by Paul Worsley, Live by the Sea
Aménagement d'une façade de maison grise victorienne en stuc de taille moyenne et de plain-pied.
Aménagement d'une façade de maison grise victorienne en stuc de taille moyenne et de plain-pied.
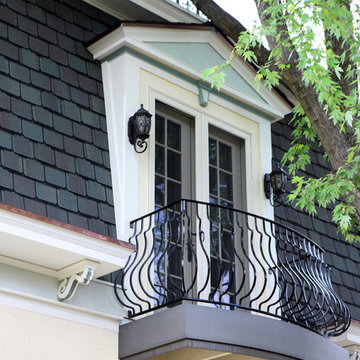
This balcony is off the new master suite and the double french door style lets plenty of natural light in throughout the day. created by Normandy Design Manager Troy Pavelka.
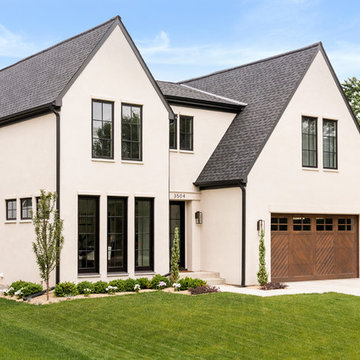
Idée de décoration pour une grande façade de maison beige victorienne en stuc à un étage avec un toit à deux pans et un toit en shingle.
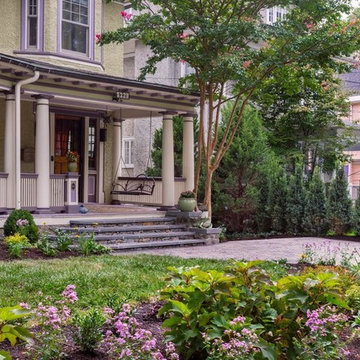
Réalisation d'une façade de maison beige victorienne en stuc de taille moyenne et à un étage avec un toit à quatre pans et un toit en shingle.
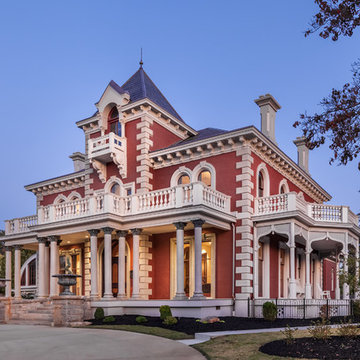
Idée de décoration pour une très grande façade de maison rouge victorienne en stuc à un étage avec un toit à deux pans et un toit en shingle.
Idées déco de façades de maisons victoriennes en stuc
1