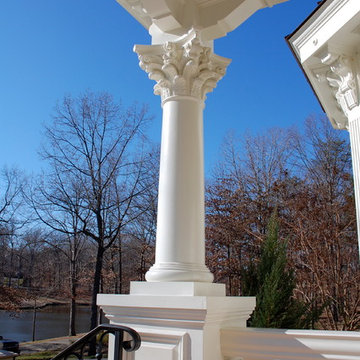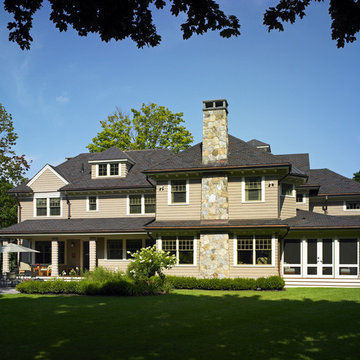Idées déco de façades de maisons victoriennes bleues
Trier par :
Budget
Trier par:Populaires du jour
161 - 180 sur 1 737 photos
1 sur 3
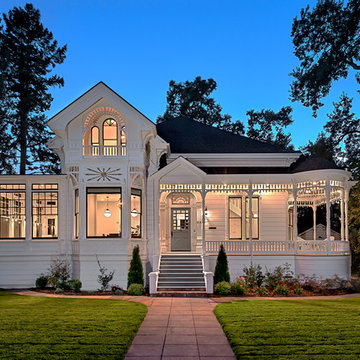
Photo Credit: Bart Edson
Cette image montre une très grande façade de maison blanche victorienne en bois à un étage avec un toit en shingle.
Cette image montre une très grande façade de maison blanche victorienne en bois à un étage avec un toit en shingle.
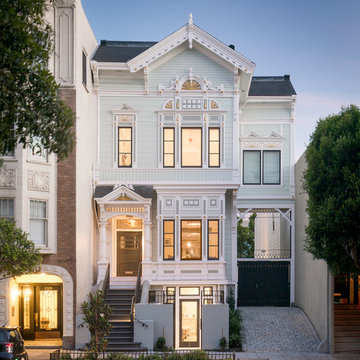
©Scott Hargis Photo
Exemple d'une façade de maison bleue victorienne en bois à deux étages et plus avec un toit à deux pans.
Exemple d'une façade de maison bleue victorienne en bois à deux étages et plus avec un toit à deux pans.
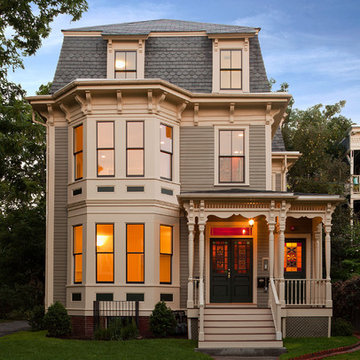
The Philip Munroe Residence consisted of the restoration and rehabilitation of the House to the standards set by the National Park Service, the Massachusetts Historical Commission, and the Mid Cambridge Neighborhood Conservation District Commission. The internal decorative stairwells, Queen Anne windows, interior and exterior doors, slate roof, and ornamental features were preserved. Replacement items such as windows and clapboards were reproduced with the same materials and specifications as those on the building when it was originally built in 1887.
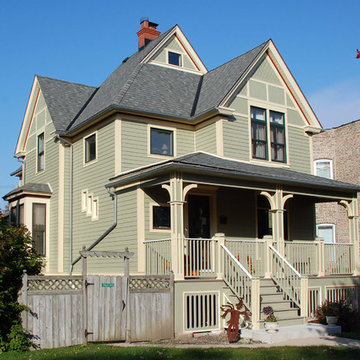
This Chicago, IL Victorian Style Home was remodeled by Siding & Windows Group with James HardiePlank Select Cedarmill Lap Siding in ColorPlus Technology Color Soft Green and HardieTrim Smooth Boards in ColorPlus Technology Color Sail Cloth. We also remodeled the Front Porch with Wood Columns in two Colors, Wood Railings and installed a new Roof. Also replaced old windows with Integrity from Marvin Windows with top and bottom frieze boards.
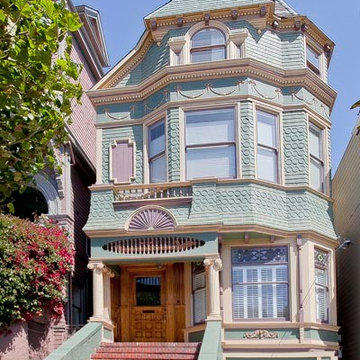
Idée de décoration pour une grande façade de maison multicolore victorienne en bois à deux étages et plus avec un toit à deux pans.
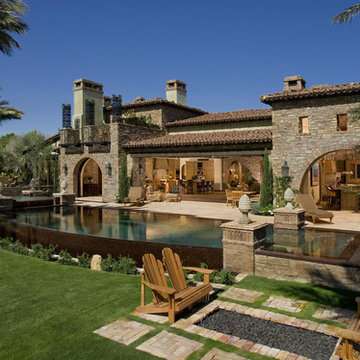
Stone: Orchard - Cypress Ridge
Inspired by Italian and Provencal architecture, Cypress Ridge is designed to reflect the poetic harmony and enduring characteristics of age-old hilltop villages. A combination of irregularly shaped stones with colors ranging from sundrenched golds, earthy browns and faint olive green hues offset rust-colored accents to give each stone its own story to tell.
Get a Sample of Cypress Ridge: https://shop.eldoradostone.com/products/cypress-ridge-sample
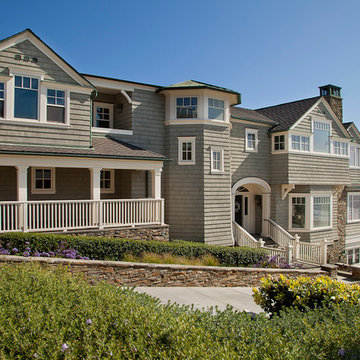
Shingle style beach house at 35th Street and The Strand in Manhattan Beach, CA by Evens Architects. Walkstreet elevation.
Inspiration pour une façade de maison victorienne.
Inspiration pour une façade de maison victorienne.
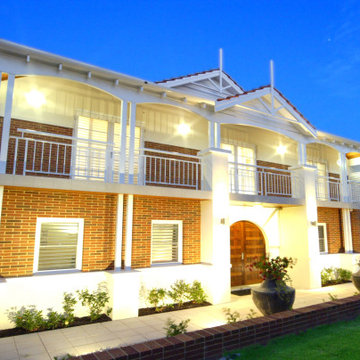
New custom designed federation style home on a small block which was subdivided from a larger block with an existing original federation style home in Victoria Park.
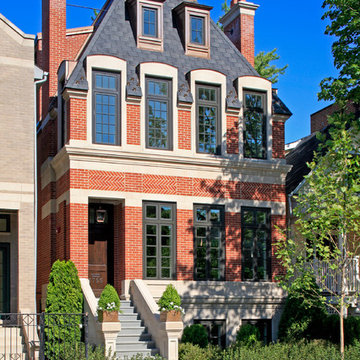
This gracious property in the award-winning Blaine school district - and just off the Southport Corridor - marries an old world European design sensibility with contemporary technologies and unique artisan details. With more than 5,200 square feet, the home has four bedrooms and three bathrooms on the second floor, including a luxurious master suite with a private terrace.
The house also boasts a distinct foyer; formal living and dining rooms designed in an open-plan concept; an expansive, eat-in, gourmet kitchen which is open to the first floor great room; lower-level family room; an attached, heated, 2-½ car garage with roof deck; a penthouse den and roof deck; and two additional rooms on the lower level which could be used as bedrooms, home offices or exercise rooms. The home, designed with an extra-wide floorplan, achieved through side yard relief, also has considerable, professionally-landscaped outdoor living spaces.
This brick and limestone residence has been designed with family-functional experiences and classically proportioned spaces in mind. Highly-efficient environmental technologies have been integrated into the design and construction and the plan also takes into consideration the incorporation of all types of advanced communications systems.
The home went under contract in less than 45 days in 2011.
Jim Yochum
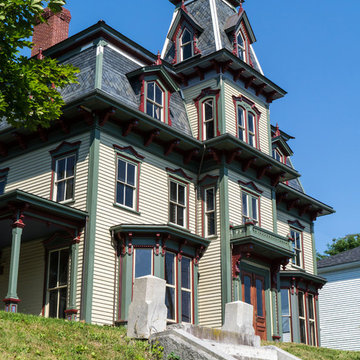
Few housing projects are more larger than replacing an entire roof, however it is a necessary hassle that will eventually have to take place with any home. If your roof’s aging is obvious, or you start to notice visible signs of damage, there is a good chance that regular repairs and maintenance won’t cut it anymore.
That’s where we can help. O’lyn Roofing are the resident authority in roofing for Norwood and beyond, with an expansive array of roofing materials and options along with an extensive amount of experience working on roofs all over Massachusetts. We make sure that your home is protected with a roof that is built to last, and is prepared to withstand the harsh New England winters.
Count on us to deliver with a new roof that is beautiful, strong, and functional. Calls us at +1 (781) 769-8599, or click below for a free estimate on total roof replacement on any of our roofing services!
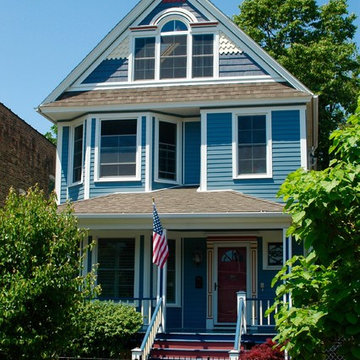
Siding & Windows Group installed James HardiePlank Select Cedarmill Lap Siding in ColorPlus Technology Color Evening Blue, Vinyl Shake Accent Panels on the upper elevation front gable with Traditional HardieTrim in ColorPlus Technology Color Arctic White. House Style is a Victorian located in Chicago, IL.
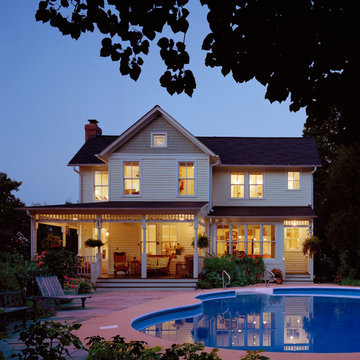
Originally built in 1889 a short walk from the old East Falls Church rail station, the vaguely reminiscent gothic Victorian was a landmark in a neighborhood of late 19th century wood frame homes. The two story house had been changed many times over its 116 year life with most of the changes diminishing the style and integrity of the original home. Beginning during the mid-twentieth century, few of the changes could be seen as improvements. The wonderfully dominate front tower was obscured by a bathroom shed roof addition. The exterior skin was covered with asbestos siding, requiring the removal of any wood detailing projecting from its surface. Poorly designed diminutive additions were added to the rear creating small, awkward, low ceiling spaces that became irrelevant to the modern user. The house was in serious need of a significant renovation and restoration.
A young family purchased the house and immediately realized the inadequacies; sub-par spaces, kitchen, bathrooms and systems. The program for this project was closely linked to aesthetics, function and budget. The program called for significantly enlarging the house with a major new rear addition taking the place of the former small additions. Critically important to the program was to not only protect the integrity of the original house, but to restore and expand the house in such a way that the addition would be seamless. The completed house had to fulfill all of the requirements of a modern house with significant living spaces, including reconfigured foyer, living room and dining room on the first floor and three modified bedrooms on the second floor. On the rear of the house a new addition created a new kitchen, family room, mud room, powder room and back stair hall. This new stair hall connected the new and existing first floor to a new basement recreation room below and a new master bedroom suite with laundry and second bathroom on the second floor.
The entire exterior of the house was stripped to the original sheathing. New wood windows, wood lap siding, wall trim including roof eave and rake trim were installed. Each of the details on the exterior of the house matched the original details. This fact was confirmed by researching the house and studying turn-of-the-century photographs. The second floor addition was removed, facilitating the restoration of the four sided mansard roof tower.
The final design for the house is strong but not overpowering. As a renovated house, the finished product fits the neighborhood, restoring its standing as a landmark, satisfying the owner’s needs for house and home.
Hoachlander Davis Photography
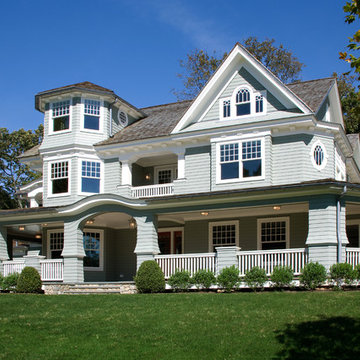
Cugno Architecture designed this new residence in the Shingle Style vocabulary in Darien, Ct that is approximately 6,800 square feet and built in 2012
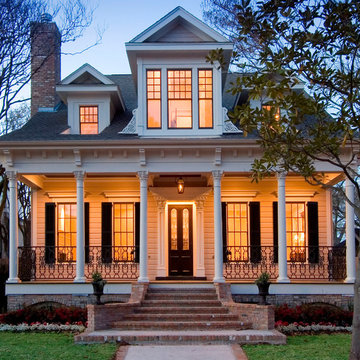
Aspire Fine Homes
Felix Sanchez
Cette photo montre une très grande façade de maison blanche victorienne en bois à un étage avec un toit à croupette et un toit en shingle.
Cette photo montre une très grande façade de maison blanche victorienne en bois à un étage avec un toit à croupette et un toit en shingle.
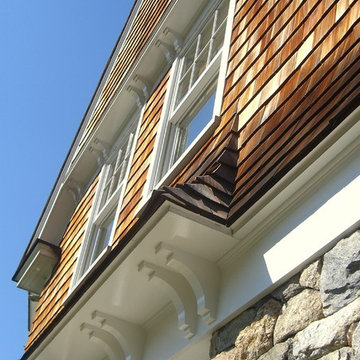
New shingle style residence at Sherwood Farm in Greenwich, CT
Réalisation d'une façade de maison victorienne.
Réalisation d'une façade de maison victorienne.
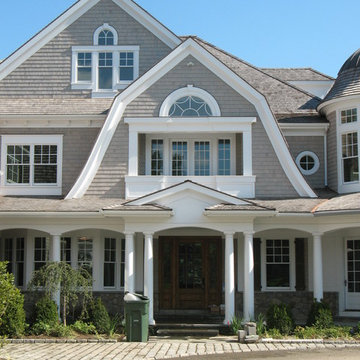
JEFF KAUFMAN
Aménagement d'une très grande façade de maison grise victorienne en bois à deux étages et plus avec un toit à quatre pans.
Aménagement d'une très grande façade de maison grise victorienne en bois à deux étages et plus avec un toit à quatre pans.
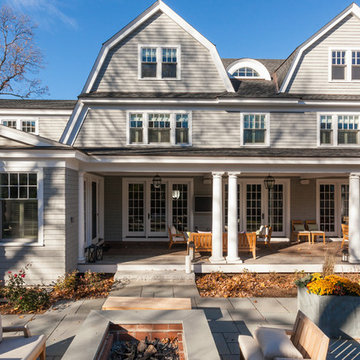
Architect - Kent Duckham / Photographer - Dan Cutrona
Réalisation d'une grande façade de maison grise victorienne en bois à deux étages et plus avec un toit de Gambrel et un toit en shingle.
Réalisation d'une grande façade de maison grise victorienne en bois à deux étages et plus avec un toit de Gambrel et un toit en shingle.
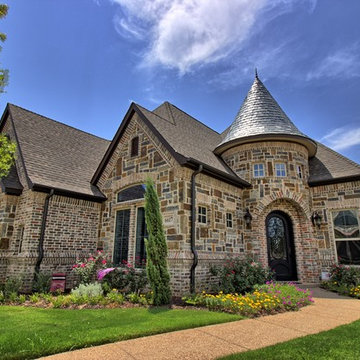
Cette image montre une très grande façade de maison marron victorienne en brique à un étage avec un toit en shingle.
Idées déco de façades de maisons victoriennes bleues
9
