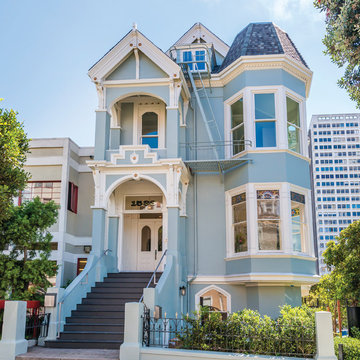Idées déco de façades de maisons victoriennes bleues
Trier par :
Budget
Trier par:Populaires du jour
121 - 140 sur 1 742 photos
1 sur 3
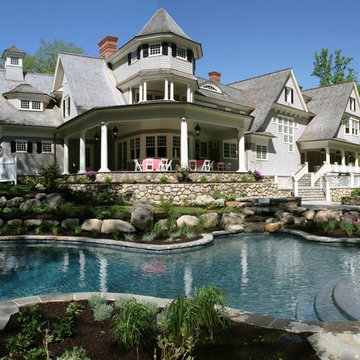
Cette photo montre une grande façade de maison grise victorienne en bois à deux étages et plus avec un toit à deux pans.
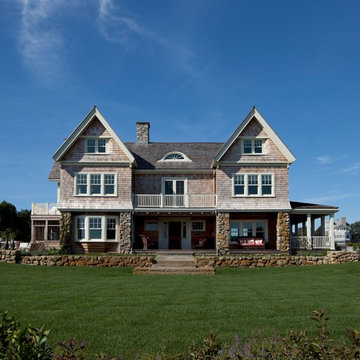
Cette image montre une façade de maison victorienne à deux étages et plus avec un toit à deux pans.
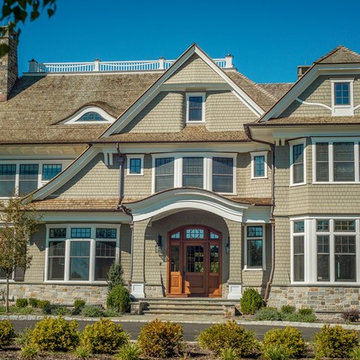
This timeless Shingle-style residence sits on seven rural acres, providing a natural landscape that informs much of the design. The residence overlooks a windswept valley that inspires the large, sweeping overhangs on the façade. An open floor plan supplements a traditional interior layout that accommodates family gatherings and evening entertaining. Marvin’s Ultimate line of double-hung and casement units provides quality and operational ease while providing flexibility and aesthetic benefits that enhance the design. The exterior bronze cladding and the windows and doors provide a nice contrast to the white trim work.
Marvin Windows & Doors
Photographer: Kevin Colquhoun
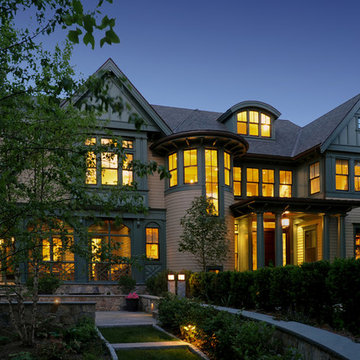
Photo by Marcus Gleysteen
Inspiration pour une façade de maison beige victorienne en bois.
Inspiration pour une façade de maison beige victorienne en bois.
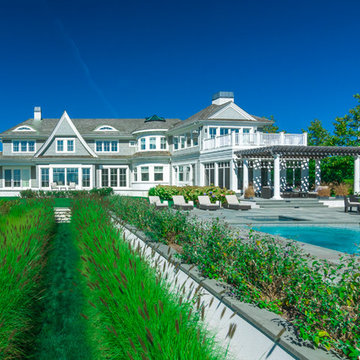
Davis A. Gaffga
Cette photo montre une très grande façade de maison grise victorienne à un étage.
Cette photo montre une très grande façade de maison grise victorienne à un étage.
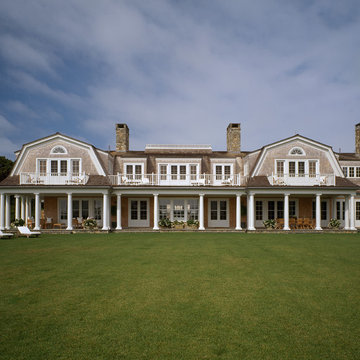
Greg Premru
Réalisation d'une très grande façade de maison victorienne en bois à un étage avec un toit de Gambrel.
Réalisation d'une très grande façade de maison victorienne en bois à un étage avec un toit de Gambrel.
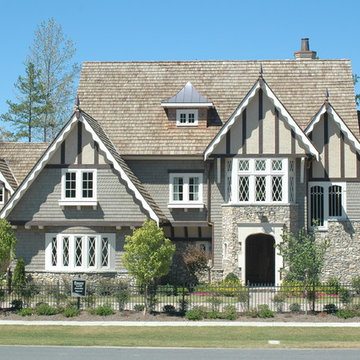
Just picture yourself living in this amazing Queen Anne, Victorian Tudor style home. Imagine relaxing in the downstairs library, or in the Roman-style bath in the downstairs master suite. Or try to imagine family mealtime in the gourmet kitchen, or family movie night in the large upstairs media room. Other popular features in this home include a wine cellar, formal dining space, a keeping room and an open terrace in back. There are two separate garages, a single-car space and one with 2-car dimensions.
Front Exterior
First Floor Heated: 2,948
Master Suite: Down
Second Floor Heated: 1,986
Baths: 4.5
Third Floor Heated:
Main Floor Ceiling: 10′
Total Heated Area: 4,934
Specialty Rooms: Game Room
Garages: Three
Bedrooms: Four
Footprint: 95′-1″ x 68′-5″
www.edgplancollection.com
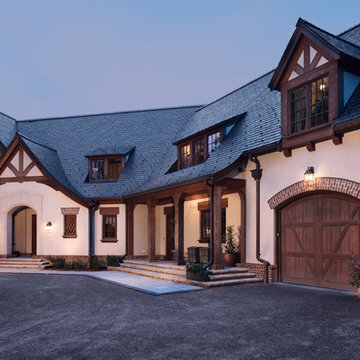
The expansive gravel driveway leads to a multi-car garage with timber doors embellished by subtle brick arches.
Cette photo montre une façade de maison victorienne à deux étages et plus.
Cette photo montre une façade de maison victorienne à deux étages et plus.
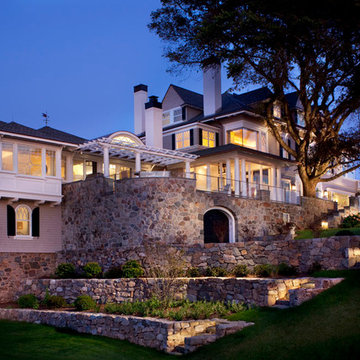
Mike Rixon Photography
Inspiration pour une grande façade de maison beige victorienne à deux étages et plus avec un revêtement mixte, un toit à deux pans et un toit en shingle.
Inspiration pour une grande façade de maison beige victorienne à deux étages et plus avec un revêtement mixte, un toit à deux pans et un toit en shingle.
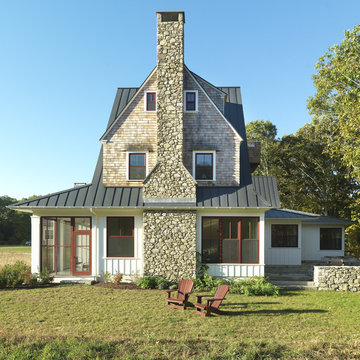
Photo: Nat Rea
Inspiration pour une façade de maison victorienne en bois de taille moyenne et à un étage avec un toit en métal.
Inspiration pour une façade de maison victorienne en bois de taille moyenne et à un étage avec un toit en métal.
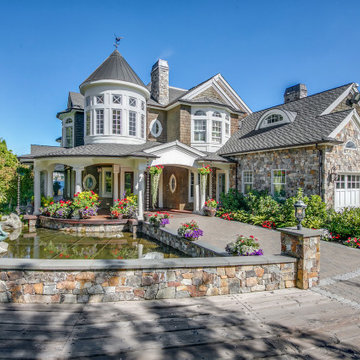
Dive into luxury from the largest dock on Lake Sammamish. An everyday oasis destined for an exhilarating way of life on 177’ of lakefront bound by architectural precision, tumbling waterfalls & a rare indoor-outdoor infinity edge pool. Meticulously crafted to host a few, or a few hundred with a casually elegant lake house charm. Whether marveling in secret spaces, floating down the lazy river or serving up volleyball on your private beach, an everlasting spirit of discovery happily resides here.
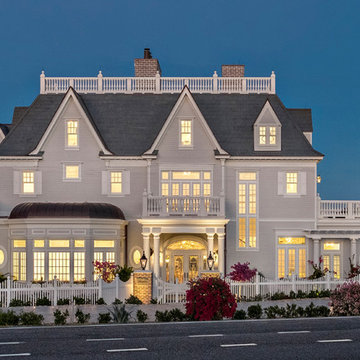
Cette image montre une très grande façade de maison blanche victorienne en stuc à deux étages et plus avec un toit à quatre pans et un toit en tuile.
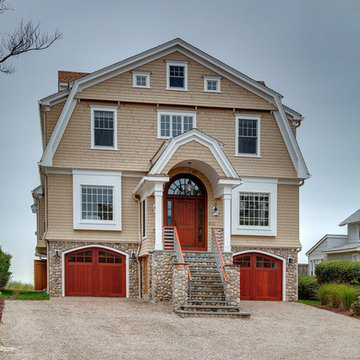
Aménagement d'une grande façade de maison beige victorienne en bois à deux étages et plus avec un toit de Gambrel.
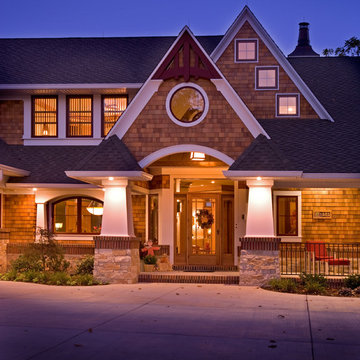
Helman Sechrist Architecture
Aménagement d'une façade de maison victorienne en bois à un étage avec un toit à deux pans.
Aménagement d'une façade de maison victorienne en bois à un étage avec un toit à deux pans.
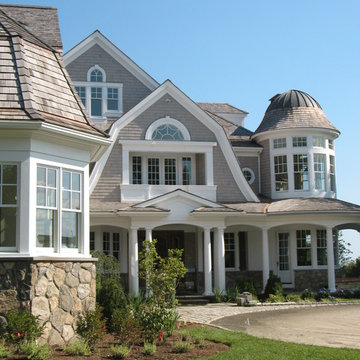
JEFF KAUFMAN
Idée de décoration pour une très grande façade de maison grise victorienne en bois à deux étages et plus avec un toit à quatre pans.
Idée de décoration pour une très grande façade de maison grise victorienne en bois à deux étages et plus avec un toit à quatre pans.
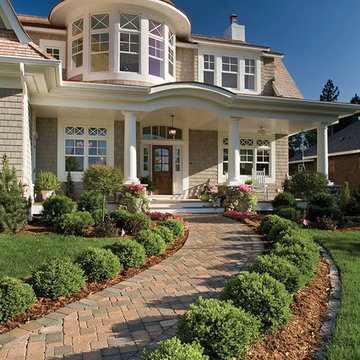
Photo courtesy of Atlanta Plan Source, Inc. and can be found on houseplansandmore.com
Home built by Pillar Homes www.pillarhomes.com
Exemple d'une façade de maison victorienne en bois à un étage.
Exemple d'une façade de maison victorienne en bois à un étage.
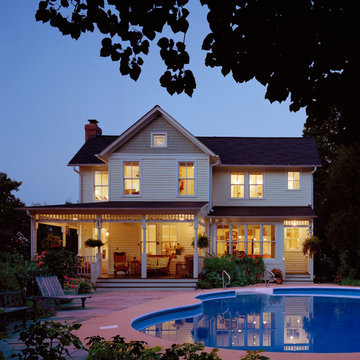
Originally built in 1889 a short walk from the old East Falls Church rail station, the vaguely reminiscent gothic Victorian was a landmark in a neighborhood of late 19th century wood frame homes. The two story house had been changed many times over its 116 year life with most of the changes diminishing the style and integrity of the original home. Beginning during the mid-twentieth century, few of the changes could be seen as improvements. The wonderfully dominate front tower was obscured by a bathroom shed roof addition. The exterior skin was covered with asbestos siding, requiring the removal of any wood detailing projecting from its surface. Poorly designed diminutive additions were added to the rear creating small, awkward, low ceiling spaces that became irrelevant to the modern user. The house was in serious need of a significant renovation and restoration.
A young family purchased the house and immediately realized the inadequacies; sub-par spaces, kitchen, bathrooms and systems. The program for this project was closely linked to aesthetics, function and budget. The program called for significantly enlarging the house with a major new rear addition taking the place of the former small additions. Critically important to the program was to not only protect the integrity of the original house, but to restore and expand the house in such a way that the addition would be seamless. The completed house had to fulfill all of the requirements of a modern house with significant living spaces, including reconfigured foyer, living room and dining room on the first floor and three modified bedrooms on the second floor. On the rear of the house a new addition created a new kitchen, family room, mud room, powder room and back stair hall. This new stair hall connected the new and existing first floor to a new basement recreation room below and a new master bedroom suite with laundry and second bathroom on the second floor.
The entire exterior of the house was stripped to the original sheathing. New wood windows, wood lap siding, wall trim including roof eave and rake trim were installed. Each of the details on the exterior of the house matched the original details. This fact was confirmed by researching the house and studying turn-of-the-century photographs. The second floor addition was removed, facilitating the restoration of the four sided mansard roof tower.
The final design for the house is strong but not overpowering. As a renovated house, the finished product fits the neighborhood, restoring its standing as a landmark, satisfying the owner’s needs for house and home.
Hoachlander Davis Photography
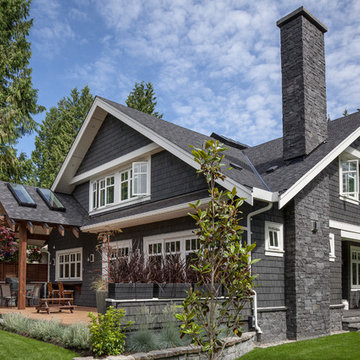
Photographer: Dave Sutherland
Réalisation d'une façade de maison grise victorienne de taille moyenne et à un étage avec un revêtement mixte, un toit à deux pans et un toit en shingle.
Réalisation d'une façade de maison grise victorienne de taille moyenne et à un étage avec un revêtement mixte, un toit à deux pans et un toit en shingle.

http://www.dlauphoto.com/david/
David Lau
Exemple d'une grande façade de maison verte victorienne en bois à deux étages et plus avec un toit à deux pans.
Exemple d'une grande façade de maison verte victorienne en bois à deux étages et plus avec un toit à deux pans.
Idées déco de façades de maisons victoriennes bleues
7
