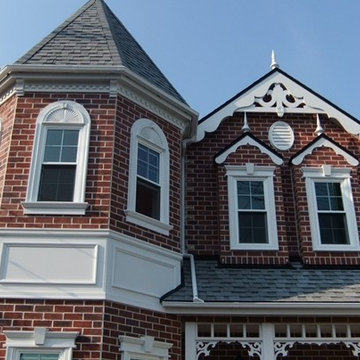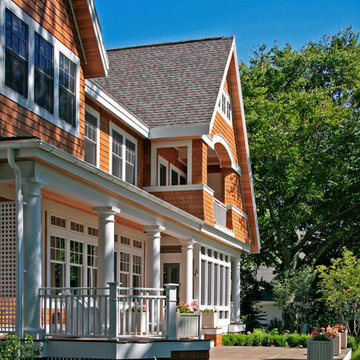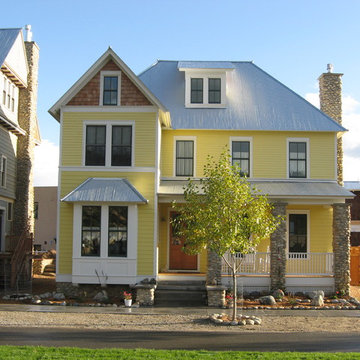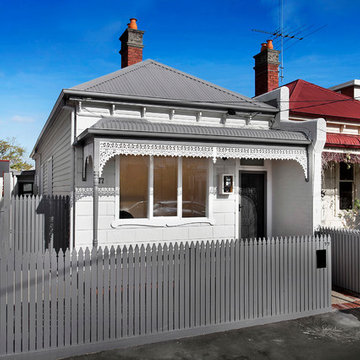Idées déco de façades de maisons victoriennes bleues
Trier par :
Budget
Trier par:Populaires du jour
41 - 60 sur 1 739 photos
1 sur 3
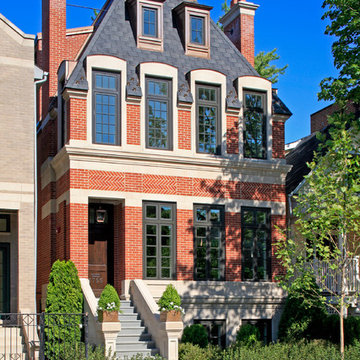
This gracious property in the award-winning Blaine school district - and just off the Southport Corridor - marries an old world European design sensibility with contemporary technologies and unique artisan details. With more than 5,200 square feet, the home has four bedrooms and three bathrooms on the second floor, including a luxurious master suite with a private terrace.
The house also boasts a distinct foyer; formal living and dining rooms designed in an open-plan concept; an expansive, eat-in, gourmet kitchen which is open to the first floor great room; lower-level family room; an attached, heated, 2-½ car garage with roof deck; a penthouse den and roof deck; and two additional rooms on the lower level which could be used as bedrooms, home offices or exercise rooms. The home, designed with an extra-wide floorplan, achieved through side yard relief, also has considerable, professionally-landscaped outdoor living spaces.
This brick and limestone residence has been designed with family-functional experiences and classically proportioned spaces in mind. Highly-efficient environmental technologies have been integrated into the design and construction and the plan also takes into consideration the incorporation of all types of advanced communications systems.
The home went under contract in less than 45 days in 2011.
Jim Yochum
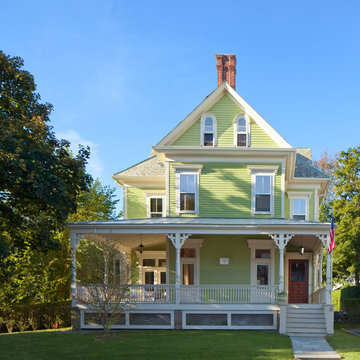
Builder: Ed Lacross
Interior design: Kirby Goff ID
Photographer: Anthony Crisafulli
Idées déco pour une façade de maison victorienne à un étage.
Idées déco pour une façade de maison victorienne à un étage.
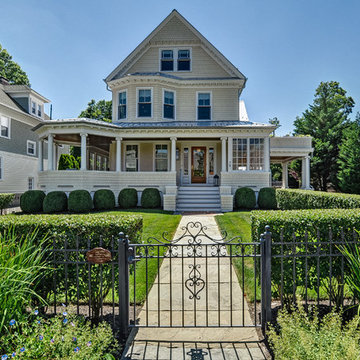
Idée de décoration pour une façade de maison beige victorienne en bois à deux étages et plus avec un toit à deux pans et un toit en métal.
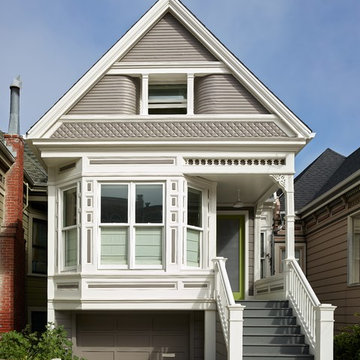
Exemple d'une façade de maison grise victorienne à un étage avec un toit à deux pans.

This is the rear of the house seen from the dock. The low doors provide access to eht crawl space below the house. The house is in a flood zone so the floor elevations are raised. The railing is Azek. Windows are Pella. The standing seam roof is galvalume. The siding is applied over concrete block structural walls.
Photography by
James Borchuck
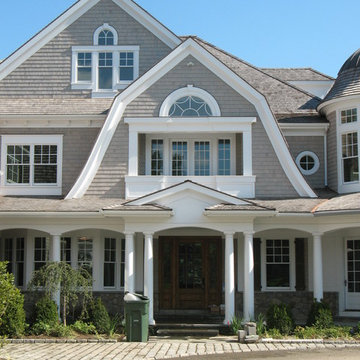
JEFF KAUFMAN
Aménagement d'une très grande façade de maison grise victorienne en bois à deux étages et plus avec un toit à quatre pans.
Aménagement d'une très grande façade de maison grise victorienne en bois à deux étages et plus avec un toit à quatre pans.
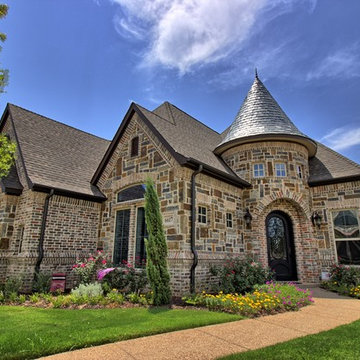
Cette image montre une très grande façade de maison marron victorienne en brique à un étage avec un toit en shingle.
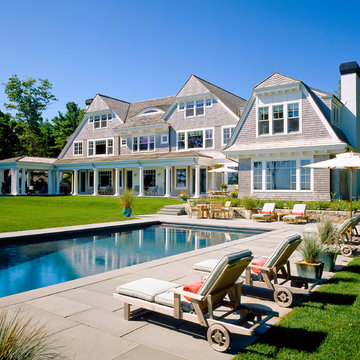
Photography: Brian Vanden Brink
Inspiration pour une très grande façade de maison grise victorienne en bois à deux étages et plus avec un toit de Gambrel.
Inspiration pour une très grande façade de maison grise victorienne en bois à deux étages et plus avec un toit de Gambrel.
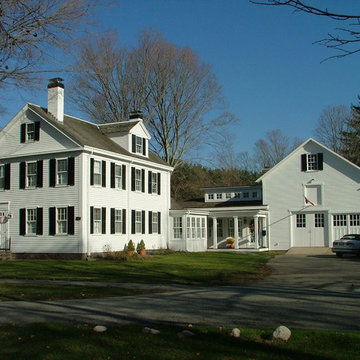
Renovation of an historic home. An addition between the existing house and barn in Hingham's Glad Tidings Historic District created a new entry, informal living room, kitchen with cooking fireplace and pantry, and deck. The addition, with it's clerestory, provides lots of natural lighting. The client now has a large free-flowing, light filled, area to entertain that they were missing in the historic house. Photos by Randy O'Rourke
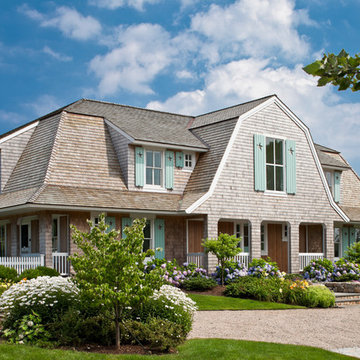
Brian Vanden Brink
Aménagement d'une façade de maison beige victorienne en bois de taille moyenne et à un étage avec un toit de Gambrel et un toit en shingle.
Aménagement d'une façade de maison beige victorienne en bois de taille moyenne et à un étage avec un toit de Gambrel et un toit en shingle.
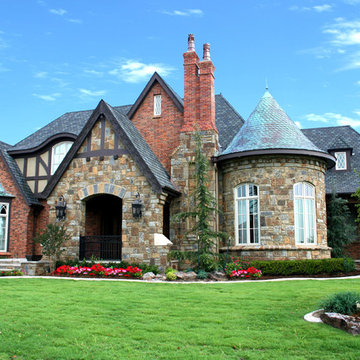
Front Entry Elevation with Terrace, Chimney & Turret
Réalisation d'une grande façade de maison beige victorienne en pierre à un étage.
Réalisation d'une grande façade de maison beige victorienne en pierre à un étage.
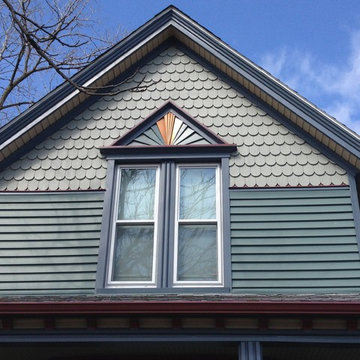
Rick Hartsell
Idées déco pour une façade de maison bleue victorienne en bois de taille moyenne et à un étage avec un toit à deux pans et un toit en shingle.
Idées déco pour une façade de maison bleue victorienne en bois de taille moyenne et à un étage avec un toit à deux pans et un toit en shingle.
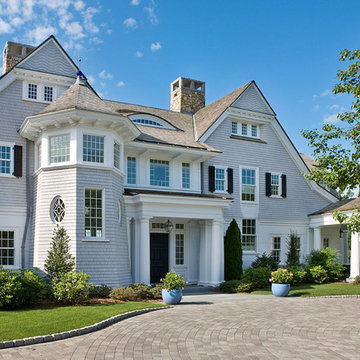
Front Elevation: Photos by Warren Patterson
Réalisation d'une grande façade de maison grise victorienne en bois à deux étages et plus.
Réalisation d'une grande façade de maison grise victorienne en bois à deux étages et plus.
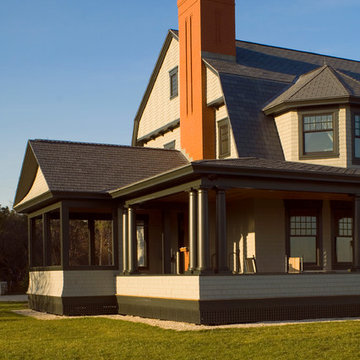
Photo copyright JS Photography
Cette photo montre une façade de maison victorienne à un étage.
Cette photo montre une façade de maison victorienne à un étage.
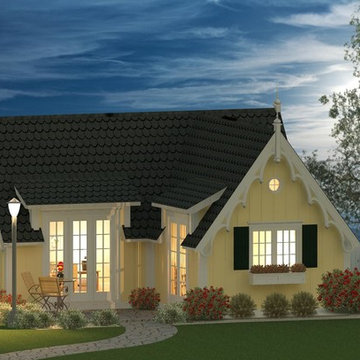
Victorian Cottage Corporation
Idées déco pour une petite façade de maison victorienne de plain-pied.
Idées déco pour une petite façade de maison victorienne de plain-pied.
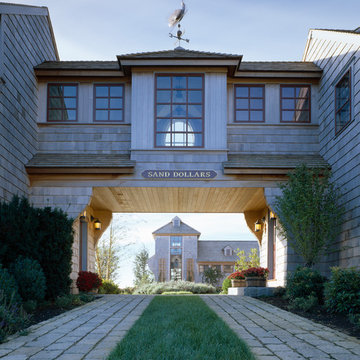
Brian Vanden Brink
Inspiration pour une façade de maison victorienne en bois à un étage.
Inspiration pour une façade de maison victorienne en bois à un étage.
Idées déco de façades de maisons victoriennes bleues
3
