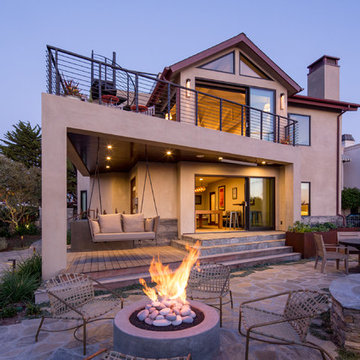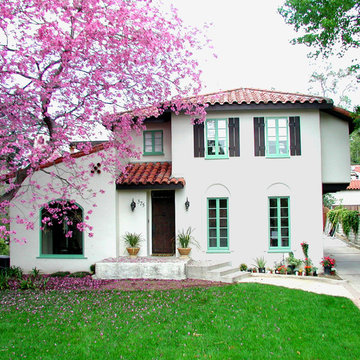Idées déco de façades de maisons violettes avec différents matériaux de revêtement
Trier par :
Budget
Trier par:Populaires du jour
181 - 200 sur 1 647 photos
1 sur 3
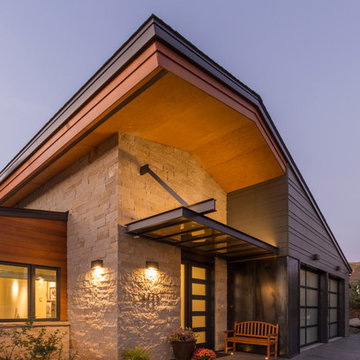
Cette photo montre une grande façade de maison moderne à un étage avec un revêtement mixte.

メイン道路沿線の家 撮影 岡本公二
Cette image montre une façade de maison blanche minimaliste en béton à un étage et de taille moyenne avec un toit plat.
Cette image montre une façade de maison blanche minimaliste en béton à un étage et de taille moyenne avec un toit plat.
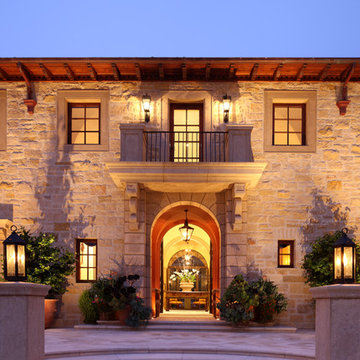
Rural Italian Estate in Carmel Valley, by Evens Architects - Entry Door
Idée de décoration pour une façade de petite villa méditerranéenne en pierre à un étage.
Idée de décoration pour une façade de petite villa méditerranéenne en pierre à un étage.
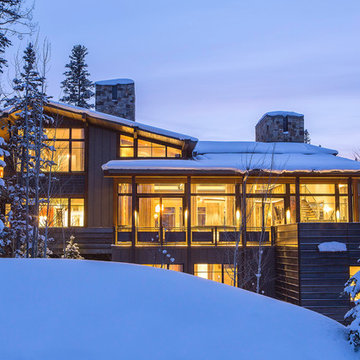
Josh Johnson
Cette image montre une très grande façade de maison marron minimaliste à deux étages et plus avec un revêtement mixte.
Cette image montre une très grande façade de maison marron minimaliste à deux étages et plus avec un revêtement mixte.
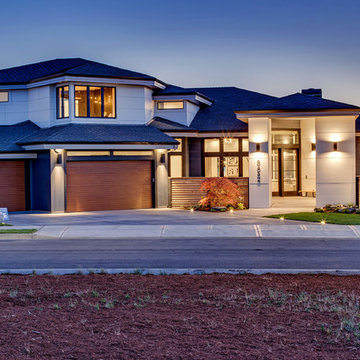
Stephen Fiddes
Aménagement d'une grande façade de maison blanche contemporaine en stuc à un étage avec un toit à quatre pans et un toit en shingle.
Aménagement d'une grande façade de maison blanche contemporaine en stuc à un étage avec un toit à quatre pans et un toit en shingle.
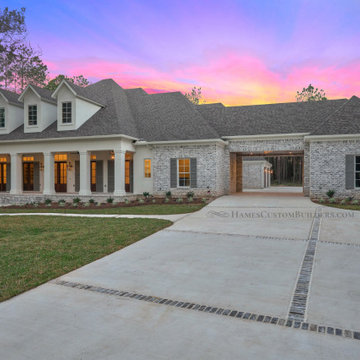
Acadian style custom build in Magnolia, Texas
Inspiration pour une très grande façade de maison multicolore rustique en brique à un étage.
Inspiration pour une très grande façade de maison multicolore rustique en brique à un étage.
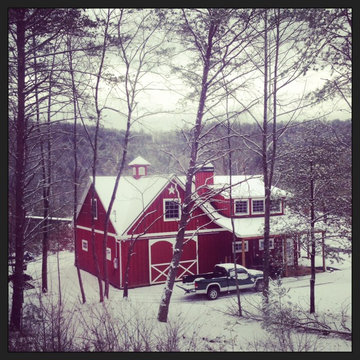
This is a photo of the exterior of Ellijay River Vineyards during one of our small snow falls. This is a barn on the bottom and a 3 bedroom & 2 bathroom with kitchen and living space on the second floor.
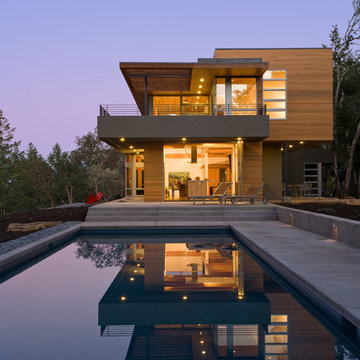
Russell Abraham
Idées déco pour une façade de maison moderne en bois de taille moyenne et à un étage avec un toit plat.
Idées déco pour une façade de maison moderne en bois de taille moyenne et à un étage avec un toit plat.
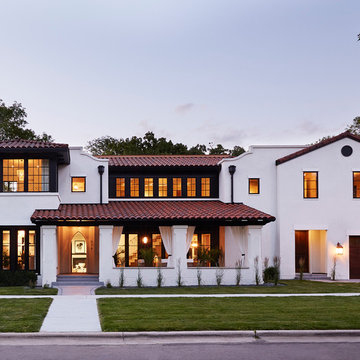
Martha O'Hara Interiors, Furnishings & Photo Styling | Detail Design + Build, Builder | Charlie & Co. Design, Architect | Corey Gaffer, Photography | Please Note: All “related,” “similar,” and “sponsored” products tagged or listed by Houzz are not actual products pictured. They have not been approved by Martha O’Hara Interiors nor any of the professionals credited. For information about our work, please contact design@oharainteriors.com.
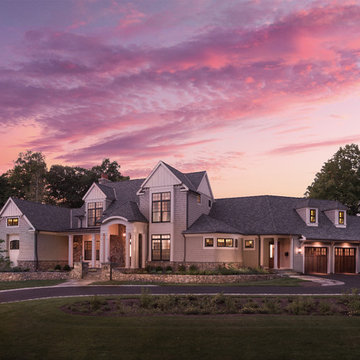
Inspiration pour une grande façade de maison beige traditionnelle en bois à un étage avec un toit à deux pans et un toit en shingle.
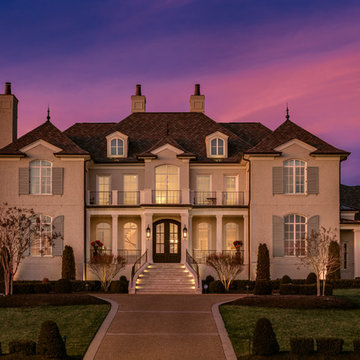
Jeff Graham
Exemple d'une façade de maison blanche chic en brique à un étage avec un toit à quatre pans et un toit en shingle.
Exemple d'une façade de maison blanche chic en brique à un étage avec un toit à quatre pans et un toit en shingle.
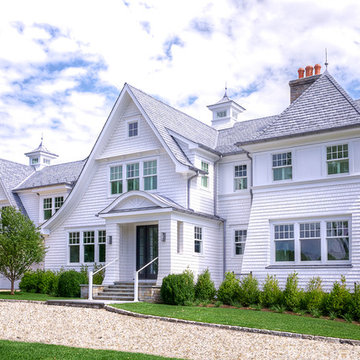
This shingle-style home is surrounded by water on three sides. The site was located within the flood plain, so the first floor needed to be elevated to allow flood waters to flow through. Raising the first floor while maintaining the natural-looking setting was a challenge. There were also architectural decisions made to accommodate neighboring homes views of the water. The large Marvin windows and doors help take advantage of the beautiful reflections off the water and the ever-changing sky. The cottage-style Ultimate Double Hung windows also help achieve a traditional-looking window with muntins, while still allowing for great vistas.
Inspiration pour une façade de maison méditerranéenne en stuc de taille moyenne et à un étage avec un toit à deux pans.
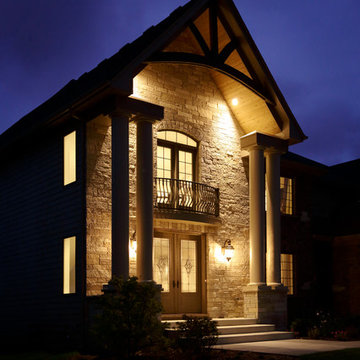
Lighting by Idlewood Electric's dedicated Lighting Sales Specialists.
Idée de décoration pour une façade de maison beige tradition en pierre à un étage et de taille moyenne avec un toit à deux pans.
Idée de décoration pour une façade de maison beige tradition en pierre à un étage et de taille moyenne avec un toit à deux pans.
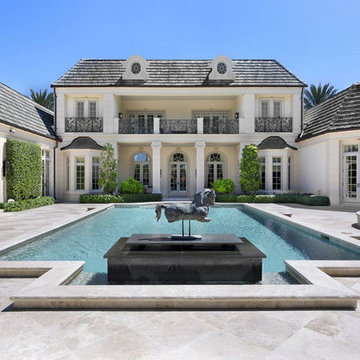
Rear Exterior
Réalisation d'une façade de maison beige tradition en béton de taille moyenne et à un étage avec un toit à deux pans et un toit en tuile.
Réalisation d'une façade de maison beige tradition en béton de taille moyenne et à un étage avec un toit à deux pans et un toit en tuile.
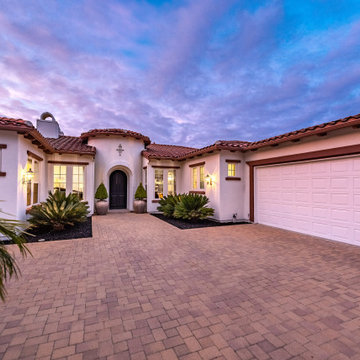
Nestled at the top of the prestigious Enclave neighborhood established in 2006, this privately gated and architecturally rich Hacienda estate lacks nothing. Situated at the end of a cul-de-sac on nearly 4 acres and with approx 5,000 sqft of single story luxurious living, the estate boasts a Cabernet vineyard of 120+/- vines and manicured grounds.
Stroll to the top of what feels like your own private mountain and relax on the Koi pond deck, sink golf balls on the putting green, and soak in the sweeping vistas from the pergola. Stunning views of mountains, farms, cafe lights, an orchard of 43 mature fruit trees, 4 avocado trees, a large self-sustainable vegetable/herb garden and lush lawns. This is the entertainer’s estate you have dreamed of but could never find.
The newer infinity edge saltwater oversized pool/spa features PebbleTek surfaces, a custom waterfall, rock slide, dreamy deck jets, beach entry, and baja shelf –-all strategically positioned to capture the extensive views of the distant mountain ranges (at times snow-capped). A sleek cabana is flanked by Mediterranean columns, vaulted ceilings, stone fireplace & hearth, plus an outdoor spa-like bathroom w/travertine floors, frameless glass walkin shower + dual sinks.
Cook like a pro in the fully equipped outdoor kitchen featuring 3 granite islands consisting of a new built in gas BBQ grill, two outdoor sinks, gas cooktop, fridge, & service island w/patio bar.
Inside you will enjoy your chef’s kitchen with the GE Monogram 6 burner cooktop + grill, GE Mono dual ovens, newer SubZero Built-in Refrigeration system, substantial granite island w/seating, and endless views from all windows. Enjoy the luxury of a Butler’s Pantry plus an oversized walkin pantry, ideal for staying stocked and organized w/everyday essentials + entertainer’s supplies.
Inviting full size granite-clad wet bar is open to family room w/fireplace as well as the kitchen area with eat-in dining. An intentional front Parlor room is utilized as the perfect Piano Lounge, ideal for entertaining guests as they enter or as they enjoy a meal in the adjacent Dining Room. Efficiency at its finest! A mudroom hallway & workhorse laundry rm w/hookups for 2 washer/dryer sets. Dualpane windows, newer AC w/new ductwork, newer paint, plumbed for central vac, and security camera sys.
With plenty of natural light & mountain views, the master bed/bath rivals the amenities of any day spa. Marble clad finishes, include walkin frameless glass shower w/multi-showerheads + bench. Two walkin closets, soaking tub, W/C, and segregated dual sinks w/custom seated vanity. Total of 3 bedrooms in west wing + 2 bedrooms in east wing. Ensuite bathrooms & walkin closets in nearly each bedroom! Floorplan suitable for multi-generational living and/or caretaker quarters. Wheelchair accessible/RV Access + hookups. Park 10+ cars on paver driveway! 4 car direct & finished garage!
Ready for recreation in the comfort of your own home? Built in trampoline, sandpit + playset w/turf. Zoned for Horses w/equestrian trails, hiking in backyard, room for volleyball, basketball, soccer, and more. In addition to the putting green, property is located near Sunset Hills, WoodRanch & Moorpark Country Club Golf Courses. Near Presidential Library, Underwood Farms, beaches & easy FWY access. Ideally located near: 47mi to LAX, 6mi to Westlake Village, 5mi to T.O. Mall. Find peace and tranquility at 5018 Read Rd: Where the outdoor & indoor spaces feel more like a sanctuary and less like the outside world.
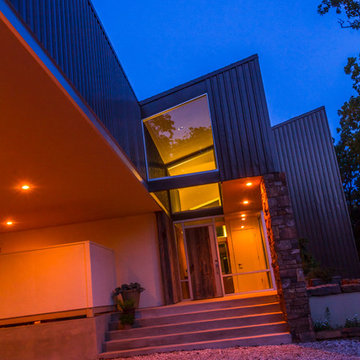
Kirk Lanier Photography
Cette photo montre une grande façade de maison marron tendance à un étage avec un revêtement mixte.
Cette photo montre une grande façade de maison marron tendance à un étage avec un revêtement mixte.
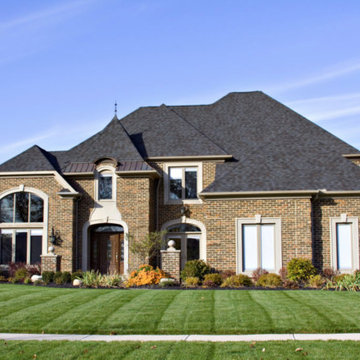
Idée de décoration pour une grande façade de maison marron tradition en brique à un étage avec un toit à quatre pans, un toit en shingle et un toit noir.
Idées déco de façades de maisons violettes avec différents matériaux de revêtement
10
