Idées déco de façades de maisons violettes avec différents matériaux de revêtement
Trier par :
Budget
Trier par:Populaires du jour
121 - 140 sur 1 644 photos
1 sur 3
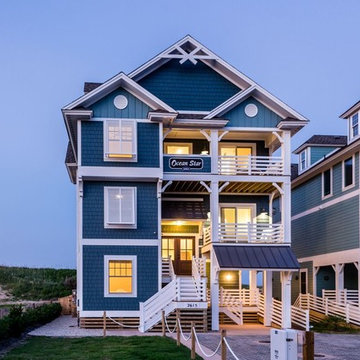
Inspiration pour une grande façade de maison bleue marine en bois à deux étages et plus avec un toit à deux pans et un toit en shingle.
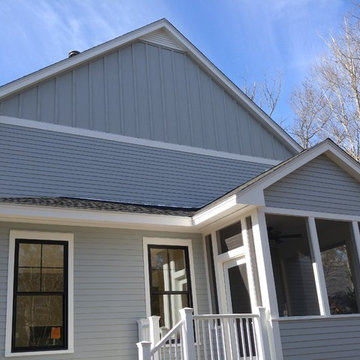
Inspiration pour une façade de maison grise traditionnelle en bois de taille moyenne et à un étage avec un toit à deux pans.

The brief for this project was for the house to be at one with its surroundings.
Integrating harmoniously into its coastal setting a focus for the house was to open it up to allow the light and sea breeze to breathe through the building. The first floor seems almost to levitate above the landscape by minimising the visual bulk of the ground floor through the use of cantilevers and extensive glazing. The contemporary lines and low lying form echo the rolling country in which it resides.
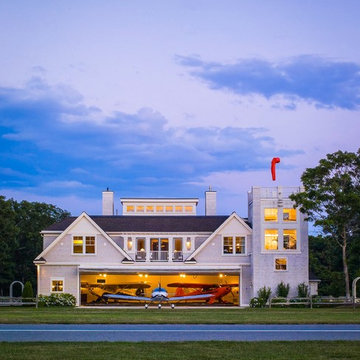
Lynne Damianos
Cette image montre une très grande façade de maison traditionnelle à deux étages et plus avec un revêtement en vinyle et un toit à deux pans.
Cette image montre une très grande façade de maison traditionnelle à deux étages et plus avec un revêtement en vinyle et un toit à deux pans.
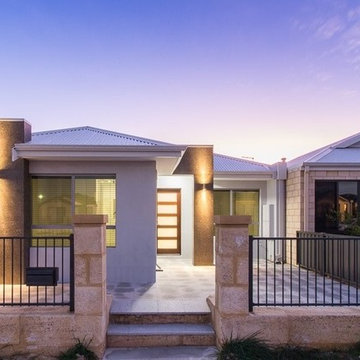
Cette image montre une façade de maison grise minimaliste en pierre de taille moyenne et de plain-pied.
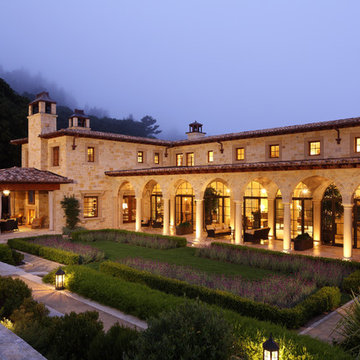
Rural Italian Estate in Carmel Valley, by Evens Architects - Loggia and Garden
Idée de décoration pour une façade de maison méditerranéenne en pierre à un étage.
Idée de décoration pour une façade de maison méditerranéenne en pierre à un étage.
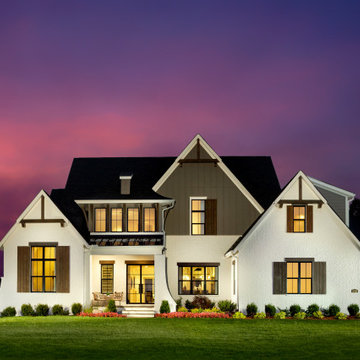
STUNNING MODEL HOME IN HUNTERSVILLE
Idée de décoration pour une grande façade de maison blanche tradition en briques peintes et planches et couvre-joints à un étage avec un toit à deux pans, un toit mixte et un toit noir.
Idée de décoration pour une grande façade de maison blanche tradition en briques peintes et planches et couvre-joints à un étage avec un toit à deux pans, un toit mixte et un toit noir.
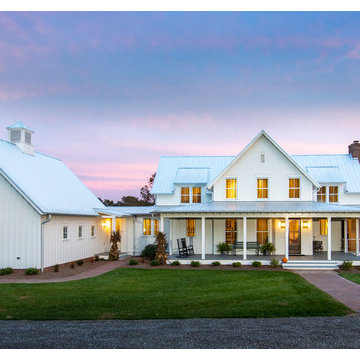
Idées déco pour une grande façade de maison blanche campagne en panneau de béton fibré à deux étages et plus avec un toit en métal et un toit à deux pans.
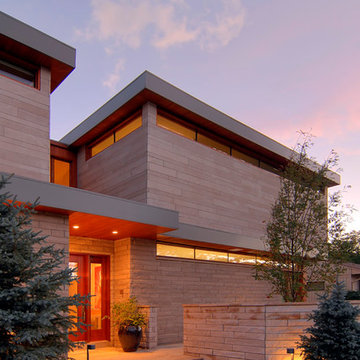
Exemple d'une grande façade de maison beige tendance à un étage avec un revêtement mixte et un toit en appentis.
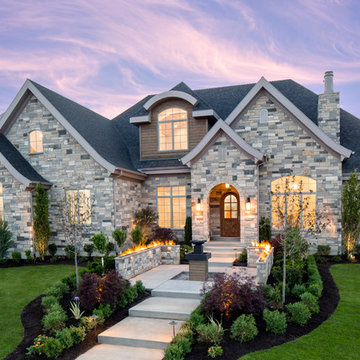
Nick Bayless Photography
Custom Home Design by Joe Carrick Design
Built By Highland Custom Homes
Interior Design by Chelsea Kasch - Striped Peony
Cette image montre une grande façade de maison grise traditionnelle en stuc à deux étages et plus.
Cette image montre une grande façade de maison grise traditionnelle en stuc à deux étages et plus.
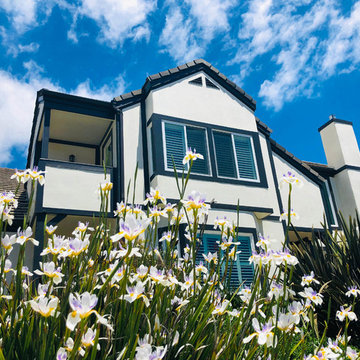
Malibu, CA - Whole Home Remodel - Entire Exterior Remodel
For the exterior of the home, we installed new windows around the entire home, a complete roof replacement, the re-stuccoing of the entire exterior, replacement of the windows, trim and fascia and a fresh exterior paint to finish.
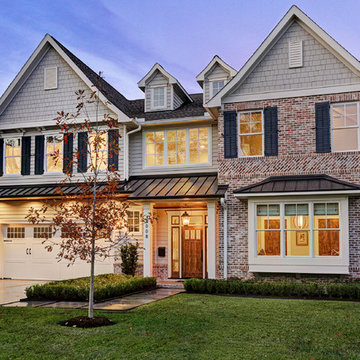
Idée de décoration pour une façade de maison multicolore tradition à un étage avec un revêtement mixte, un toit à deux pans et un toit mixte.
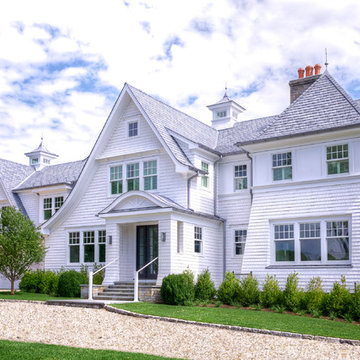
Idées déco pour une grande façade de maison blanche bord de mer en bois à un étage avec un toit en shingle et un toit à quatre pans.

The Pool House was pushed against the pool, preserving the lot and creating a dynamic relationship between the 2 elements. A glass garage door was used to open the interior onto the pool.
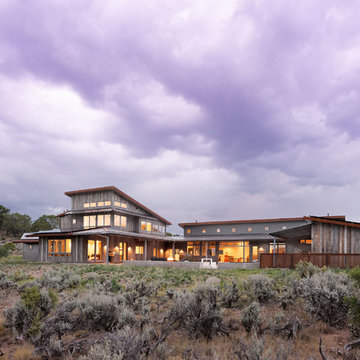
PHOTOS: Mountain Home Photo
CONTRACTOR: 3C Construction
Main level living: 1455 sq ft
Upper level Living: 1015 sq ft
Guest Wing / Office: 520 sq ft
Total Living: 2990 sq ft
Studio Space: 1520 sq ft
2 Car Garage : 575 sq ft
General Contractor: 3C Construction: Steve Lee
The client, a sculpture artist, and his wife came to J.P.A. only wanting a studio next to their home. During the design process it grew to having a living space above the studio, which grew to having a small house attached to the studio forming a compound. At this point it became clear to the client; the project was outgrowing the neighborhood. After re-evaluating the project, the live / work compound is currently sited in a natural protected nest with post card views of Mount Sopris & the Roaring Fork Valley. The courtyard compound consist of the central south facing piece being the studio flanked by a simple 2500 sq ft 2 bedroom, 2 story house one the west side, and a multi purpose guest wing /studio on the east side. The evolution of this compound came to include the desire to have the building blend into the surrounding landscape, and at the same time become the backdrop to create and display his sculpture.
“Jess has been our architect on several projects over the past ten years. He is easy to work with, and his designs are interesting and thoughtful. He always carefully listens to our ideas and is able to create a plan that meets our needs both as individuals and as a family. We highly recommend Jess Pedersen Architecture”.
- Client
“As a general contractor, I can highly recommend Jess. His designs are very pleasing with a lot of thought put in to how they are lived in. He is a real team player, adding greatly to collaborative efforts and making the process smoother for all involved. Further, he gets information out on or ahead of schedule. Really been a pleasure working with Jess and hope to do more together in the future!”
Steve Lee - 3C Construction
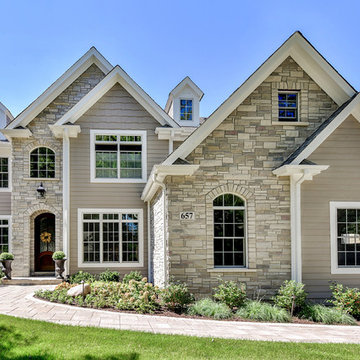
Cette photo montre une grande façade de maison beige craftsman à un étage avec un revêtement mixte et un toit à deux pans.
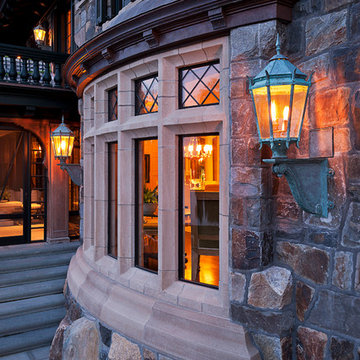
Exemple d'une très grande façade de maison victorienne en pierre à deux étages et plus.
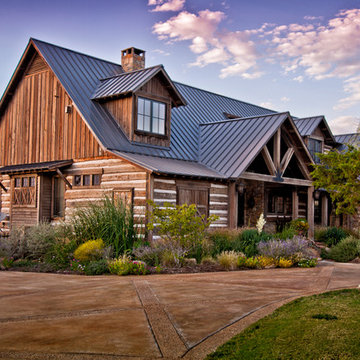
Photo by June Cannon, Trestlewood
Réalisation d'une façade de grange rénovée chalet en bois.
Réalisation d'une façade de grange rénovée chalet en bois.
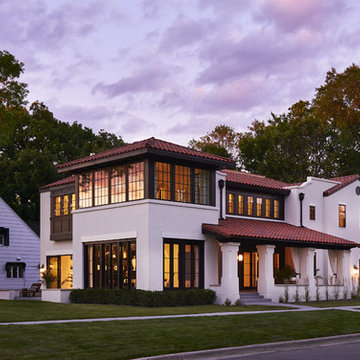
Corey Gaffer Photography
Cette image montre une façade de maison blanche méditerranéenne en stuc à un étage.
Cette image montre une façade de maison blanche méditerranéenne en stuc à un étage.
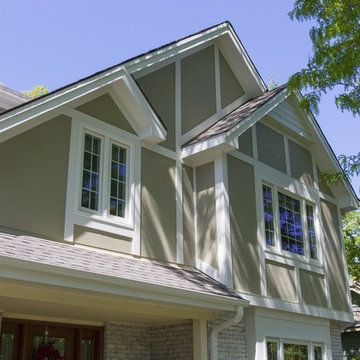
Réalisation d'une façade de maison beige tradition en panneau de béton fibré de taille moyenne et à un étage.
Idées déco de façades de maisons violettes avec différents matériaux de revêtement
7