Idées déco de façades de maisons violettes avec différents matériaux de revêtement
Trier par :
Budget
Trier par:Populaires du jour
161 - 180 sur 1 644 photos
1 sur 3
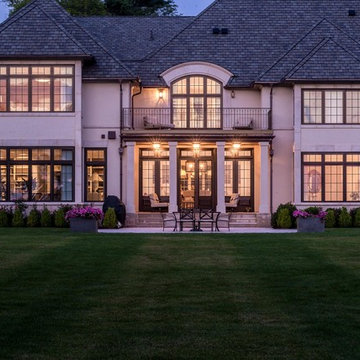
Réalisation d'une très grande façade de maison beige tradition en stuc à deux étages et plus avec un toit à croupette et un toit végétal.
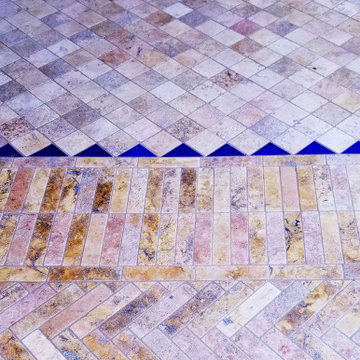
New Moroccan Villa on the Santa Barbara Riviera, overlooking the Pacific ocean and the city. In this terra cotta and deep blue home, we used natural stone mosaics and glass mosaics, along with custom carved stone columns. Every room is colorful with deep, rich colors. In the master bath we used blue stone mosaics on the groin vaulted ceiling of the shower. All the lighting was designed and made in Marrakesh, as were many furniture pieces. The entry black and white columns are also imported from Morocco. We also designed the carved doors and had them made in Marrakesh. Cabinetry doors we designed were carved in Canada. The carved plaster molding were made especially for us, and all was shipped in a large container (just before covid-19 hit the shipping world!) Thank you to our wonderful craftsman and enthusiastic vendors!
Project designed by Maraya Interior Design. From their beautiful resort town of Ojai, they serve clients in Montecito, Hope Ranch, Santa Ynez, Malibu and Calabasas, across the tri-county area of Santa Barbara, Ventura and Los Angeles, south to Hidden Hills and Calabasas.
Architecture by Thomas Ochsner in Santa Barbara, CA
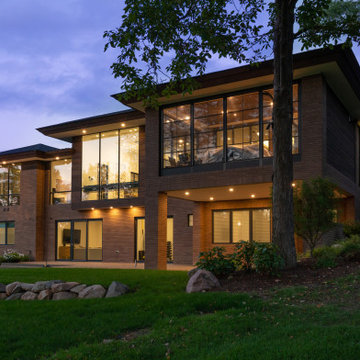
This home is inspired by the Frank Lloyd Wright Robie House in Chicago and features large overhangs and a shallow sloped hip roof. The exterior features long pieces of Indiana split-faced limestone in varying heights and elongated norman brick with horizontal raked joints and vertical flush joints to further emphasize the linear theme. The courtyard features a combination of exposed aggregate and saw-cut concrete while the entry steps are porcelain tile. The siding and fascia are wire-brushed African mahogany with a smooth mahogany reveal between boards.
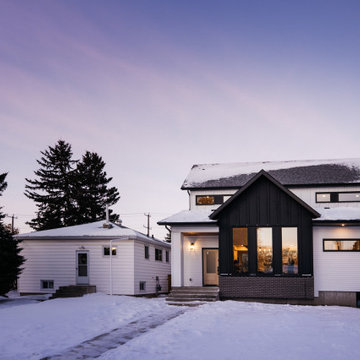
Aménagement d'une façade de maison métallique et noire campagne en planches et couvre-joints de taille moyenne et à un étage avec un toit à deux pans, un toit en shingle et un toit gris.
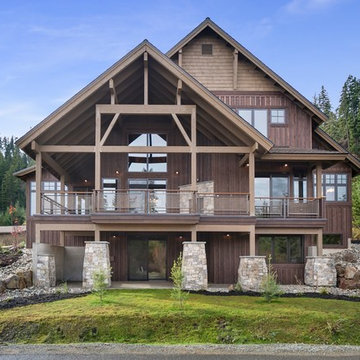
Cette photo montre une façade de maison marron montagne en bois à deux étages et plus avec un toit à deux pans.
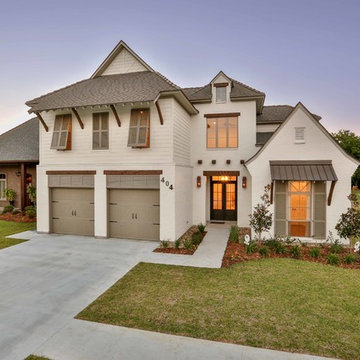
Cette image montre une façade de maison blanche traditionnelle en brique avec un toit à deux pans et un toit mixte.
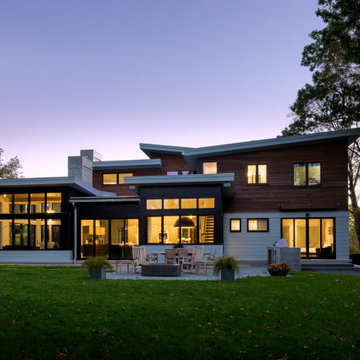
TEAM
Architect: LDa Architecture & Interiors
Interior Design: LDa Architecture & Interiors
Builder: Denali Construction
Landscape Architect: Matthew Cunningham Landscape Design
Photographer: Greg Premru Photography

Aménagement d'une très grande façade de maison marron moderne en bois de plain-pied.
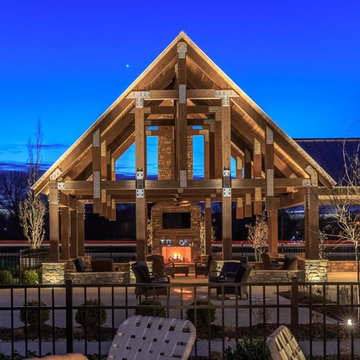
Twilight Exterior Outdoor Gathering - Jackson Hills Amenities Center in Mt Juliet, TN
Photography by Marty Paoletta
Réalisation d'une très grande façade de maison beige chalet en brique de plain-pied avec un toit à deux pans.
Réalisation d'une très grande façade de maison beige chalet en brique de plain-pied avec un toit à deux pans.
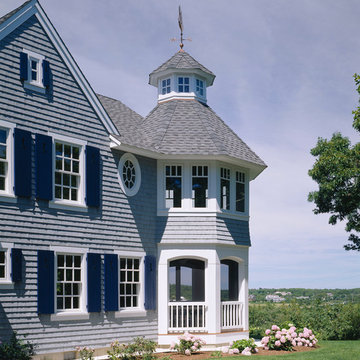
Brian Vanden Brink
Cette image montre une façade de maison grise traditionnelle en bois à un étage.
Cette image montre une façade de maison grise traditionnelle en bois à un étage.

This elegant expression of a modern Colorado style home combines a rustic regional exterior with a refined contemporary interior. The client's private art collection is embraced by a combination of modern steel trusses, stonework and traditional timber beams. Generous expanses of glass allow for view corridors of the mountains to the west, open space wetlands towards the south and the adjacent horse pasture on the east.
Builder: Cadre General Contractors http://www.cadregc.com
Photograph: Ron Ruscio Photography http://ronrusciophotography.com/
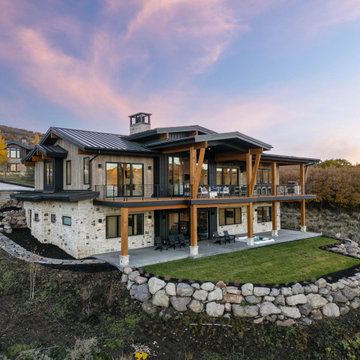
Idées déco pour une façade de maison grise montagne en bois et planches et couvre-joints de taille moyenne et à un étage avec un toit à deux pans, un toit en métal et un toit noir.
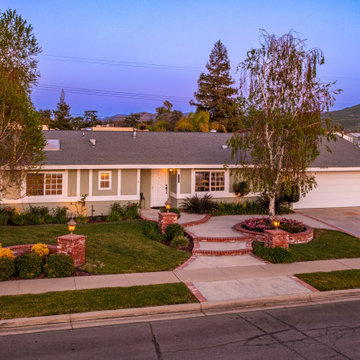
Sprawling Cali Ranch has it all! Get ready to enjoy the outdoors just as much as the indoors. Enter on a charming walkway w/ lush lanscape, crowned by white birch trees, lighting, and defining balusters. Soak in the tranquility n’ privacy of your own sparkling pool and spa trimmed w/ natural stone, baja shelf, pebble tech, and remote equipment access. Relax near the pool for outdoor dining w/separate covered seating. Landscaping lighting creates a magical nights. Prepare meals and spend quality family & friend time in your kitchen. White shaker style cabinetry w/ glass lighted displays, statement granite counters, large island w/ breakfast bar! SS faucet and sink, high end built-in dishwasher, double oven, builtin microwave, and 6- burner cook top with hood. Cozy up by the brick stone fireplace to experience Simi’s motto: ''Relax and Slow Down''. XL den in the back w/custom ceiling lighting perfect for a home theater. Flowing floorplan with 4 bdrs! M.bdrm with private bth. Organic hall bth w/slate flooring and wood vanity. Newer dual pane windows, and so much more. Enjoy a simpler, pace of life and begin your new chapter in this one of a kind home at 1830 Pope Ave! Outdoor dining, parks, hiking trails, parks, shops, schools and more!
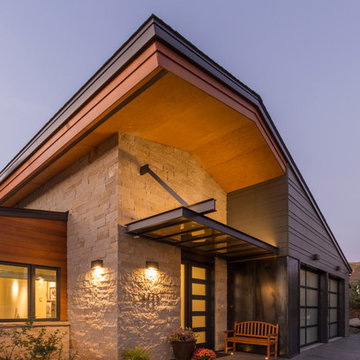
Cette photo montre une grande façade de maison moderne à un étage avec un revêtement mixte.

メイン道路沿線の家 撮影 岡本公二
Cette image montre une façade de maison blanche minimaliste en béton à un étage et de taille moyenne avec un toit plat.
Cette image montre une façade de maison blanche minimaliste en béton à un étage et de taille moyenne avec un toit plat.
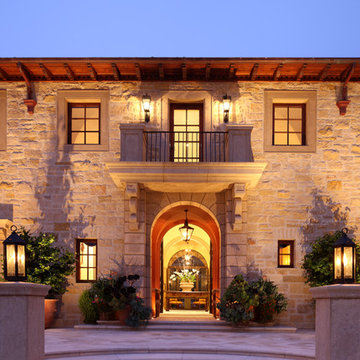
Rural Italian Estate in Carmel Valley, by Evens Architects - Entry Door
Idée de décoration pour une façade de petite villa méditerranéenne en pierre à un étage.
Idée de décoration pour une façade de petite villa méditerranéenne en pierre à un étage.
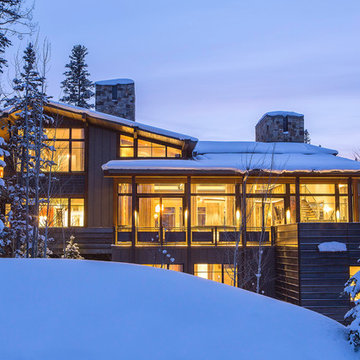
Josh Johnson
Cette image montre une très grande façade de maison marron minimaliste à deux étages et plus avec un revêtement mixte.
Cette image montre une très grande façade de maison marron minimaliste à deux étages et plus avec un revêtement mixte.
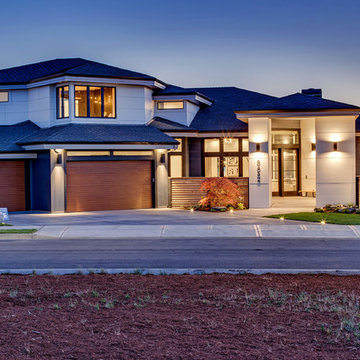
Stephen Fiddes
Aménagement d'une grande façade de maison blanche contemporaine en stuc à un étage avec un toit à quatre pans et un toit en shingle.
Aménagement d'une grande façade de maison blanche contemporaine en stuc à un étage avec un toit à quatre pans et un toit en shingle.
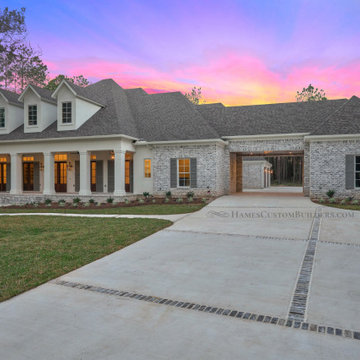
Acadian style custom build in Magnolia, Texas
Inspiration pour une très grande façade de maison multicolore rustique en brique à un étage.
Inspiration pour une très grande façade de maison multicolore rustique en brique à un étage.

Cette photo montre une grande façade de maison multicolore nature à deux étages et plus avec un revêtement mixte, un toit à deux pans et un toit mixte.
Idées déco de façades de maisons violettes avec différents matériaux de revêtement
9