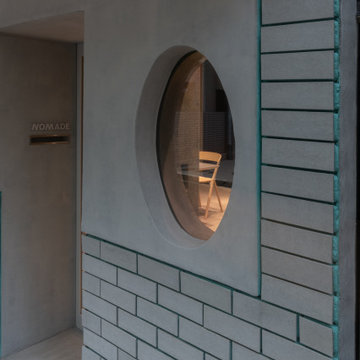Idées déco de façades de Tiny Houses contemporaines
Trier par :
Budget
Trier par:Populaires du jour
141 - 160 sur 328 photos
1 sur 3
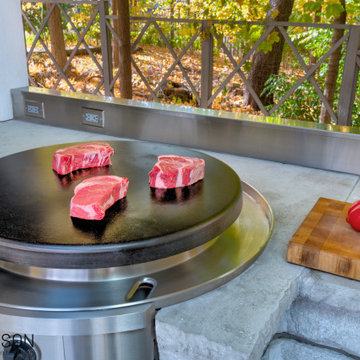
When we designed this home in 2011, we ensured that the geothermal loop would avoid a future pool. Eleven years later, the dream is complete. Many of the cabana’s elements match the house. Adding a full outdoor kitchen complete with a 1/2 bath, sauna, outdoor shower, and water fountain with bottle filler, and lots of room for entertaining makes it the favorite family hangout. When viewed from the main house, one looks through the cabana into the virgin forest beyond.
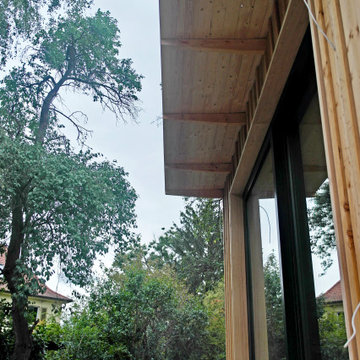
Wohnraumerweiterung in Holzrahmenbauweise und vorgelagerter Terrasse. Um das Wohnen barrierefrei zu gestalten, wurde das Fussbodenniveau an den Bestand angeglichen. Die grosse zweigeteilte Hebeschiebetür ermöglicht einen schwellenlosen Übergang von innen nach aussen. Der Anbau bietet Platz für eine Wohnküche.
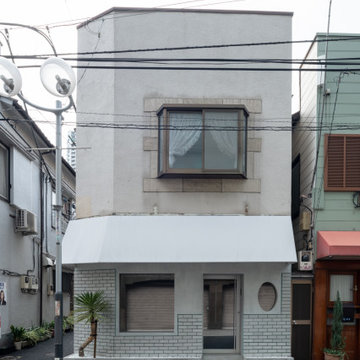
Cette image montre une petite façade de Tiny House grise design de plain-pied avec un toit blanc.
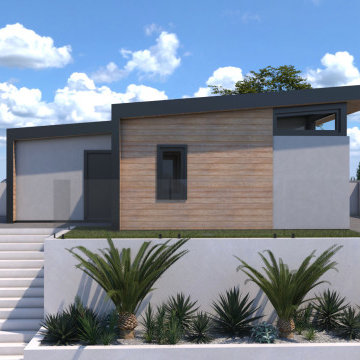
Idées déco pour une petite façade de Tiny House grise contemporaine en stuc de plain-pied avec un toit en appentis, un toit en métal et un toit noir.
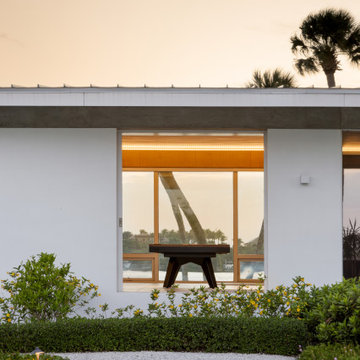
Parc Fermé is an area at an F1 race track where cars are parked for display for onlookers.
Our project, Parc Fermé was designed and built for our previous client (see Bay Shore) who wanted to build a guest house and house his most recent retired race cars. The roof shape is inspired by his favorite turns at his favorite race track. Race fans may recognize it.
The space features a kitchenette, a full bath, a murphy bed, a trophy case, and the coolest Big Green Egg grill space you have ever seen. It was located on Sarasota Bay.
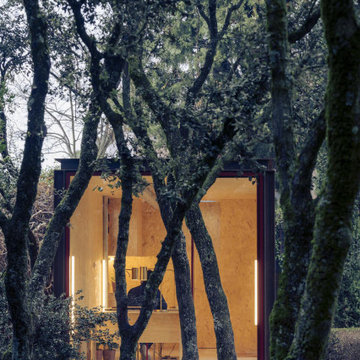
Prefabricated tini house in woods.
Idées déco pour une petite façade de Tiny House grise contemporaine en bois et planches et couvre-joints de plain-pied avec un toit plat, un toit végétal et un toit noir.
Idées déco pour une petite façade de Tiny House grise contemporaine en bois et planches et couvre-joints de plain-pied avec un toit plat, un toit végétal et un toit noir.
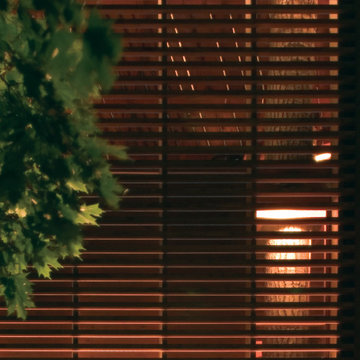
“The trees still sway, the wind, daylight, darkness and moonlight pass through the openings as through so many inner branches. Anyone taking shelter in its floors will certainly feel the rustle and rush of breeze. It’s enough to inspire nostalgia for a childlike appreciation of things.”
-Phyllis Richardson, XS Extreme, Thames & Hudson, London
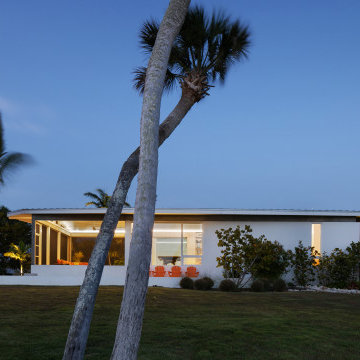
Parc Fermé is an area at an F1 race track where cars are parked for display for onlookers.
Our project, Parc Fermé was designed and built for our previous client (see Bay Shore) who wanted to build a guest house and house his most recent retired race cars. The roof shape is inspired by his favorite turns at his favorite race track. Race fans may recognize it.
The space features a kitchenette, a full bath, a murphy bed, a trophy case, and the coolest Big Green Egg grill space you have ever seen. It was located on Sarasota Bay.
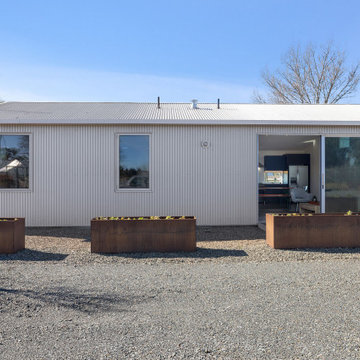
Cette image montre une petite façade de Tiny House métallique et grise design avec un toit à deux pans, un toit en métal et un toit gris.
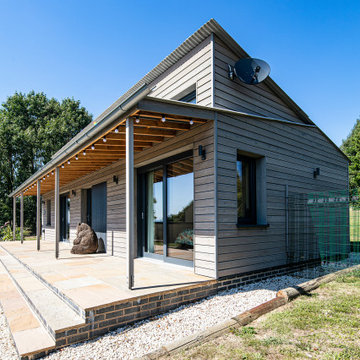
Externally, the pre weather timber cladding and profiled fibre cement roof allow the building to sit naturally in its landscape.
Cette image montre une façade de Tiny House marron design en planches et couvre-joints de taille moyenne et de plain-pied avec un revêtement mixte, un toit à deux pans, un toit mixte et un toit gris.
Cette image montre une façade de Tiny House marron design en planches et couvre-joints de taille moyenne et de plain-pied avec un revêtement mixte, un toit à deux pans, un toit mixte et un toit gris.
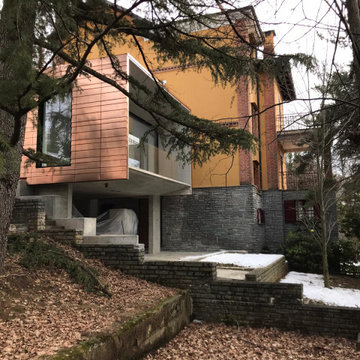
Idées déco pour une façade de Tiny House métallique contemporaine en bardeaux de taille moyenne avec un toit plat.
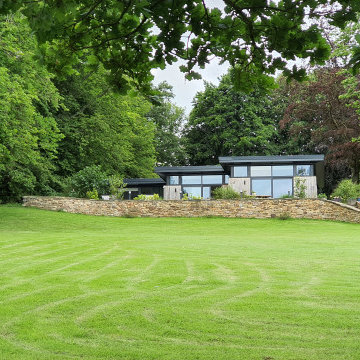
Cette image montre une petite façade de Tiny House design en bois et planches et couvre-joints de plain-pied avec un toit plat et un toit végétal.
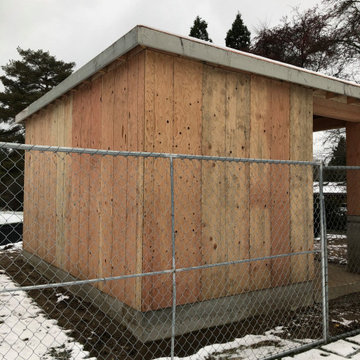
Shingles Hardie lap siding in OVER-LAKE GOLF & COUNTRY CLUB.
Réalisation d'une façade de Tiny House marron design en bois et bardage à clin de taille moyenne et de plain-pied avec un toit noir.
Réalisation d'une façade de Tiny House marron design en bois et bardage à clin de taille moyenne et de plain-pied avec un toit noir.
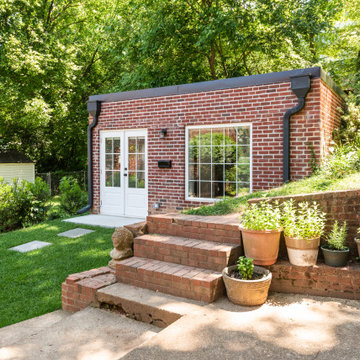
Converted garage into Additional Dwelling Unit
Cette photo montre une petite façade de Tiny House tendance en brique de plain-pied avec un toit plat, un toit en métal et un toit gris.
Cette photo montre une petite façade de Tiny House tendance en brique de plain-pied avec un toit plat, un toit en métal et un toit gris.
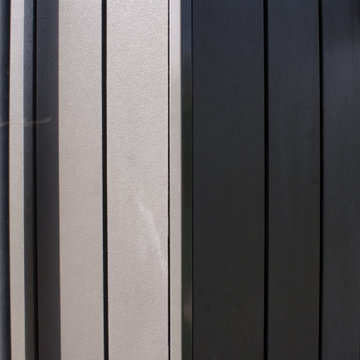
Idées déco pour une petite façade de Tiny House noire contemporaine en bois et planches et couvre-joints de plain-pied avec un toit plat, un toit mixte et un toit noir.
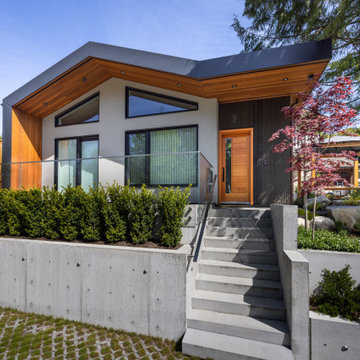
Modern roof lines that transcend down the exterior walls, creating a clean form of flow. The pitch of the roof, Douglas fir exterior doors and the stain grade cedar Board & Batten siding compliment the exterior aesthetic of the existing house.
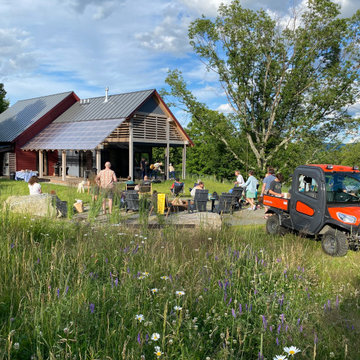
An auxiliary guest sleeping that transforms into indoor outdoor living and a music studio space. A place to rest from a day of mountain biking or skiing or gather with friends for a bbq. The two story compact living space with storage for a van and other farm equipment. Designed to replace two dilapidated structures and preserve the meadow. A structure that speaks to the Vermont architecture with a modern twist both inside and out. The sun is shaded utilizing cribbing and green house paneling.
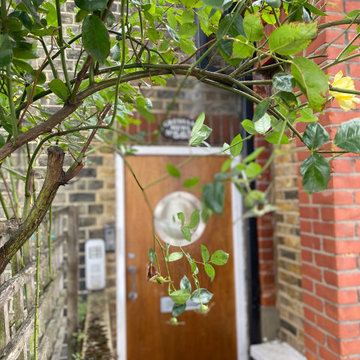
Designed by our passionate team of designers. The brief for re-imagining this beautifully hidden West London mews was to create a open, contemporary space for a young professional working in the city. Using the properties unique characteristics to create a minimalist contemporary style.
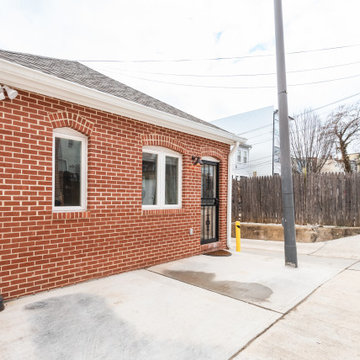
Exemple d'une petite façade de Tiny House tendance en brique de plain-pied avec un toit à deux pans, un toit en shingle et un toit noir.
Idées déco de façades de Tiny Houses contemporaines
8
