Idées déco de façades de Tiny Houses contemporaines
Trier par :
Budget
Trier par:Populaires du jour
81 - 100 sur 328 photos
1 sur 3
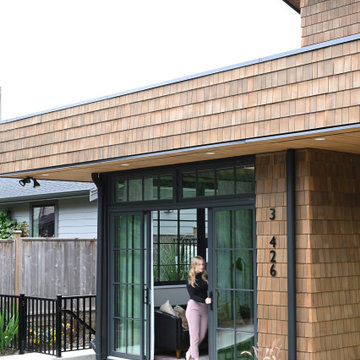
This North Vancouver Laneway home exterior highlights cedar shingles to compliment the beautiful North Vancouver greenery.
Build: Revel Built Construction
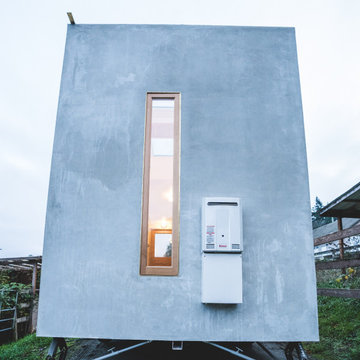
Hot water on demand unit to service the Vineuve100 . This unit provides unlimited hot water for showering and in-floor heat
The Vineuve 100 is coming to market on June 1st 2021. Contact us at info@vineuve.ca to sign up for pre order.

Aménagement d'une petite façade de Tiny House grise contemporaine en panneau de béton fibré et planches et couvre-joints de plain-pied avec un toit à quatre pans, un toit en shingle et un toit gris.
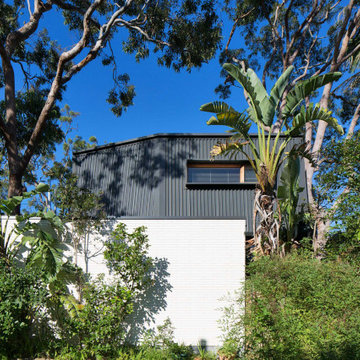
Cette photo montre une petite façade de Tiny House métallique tendance à un étage.
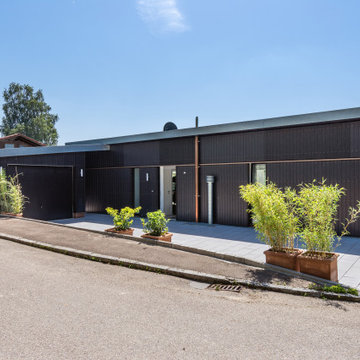
Cette image montre une façade de Tiny House noire design en bois à un étage avec un toit en appentis et un toit en métal.
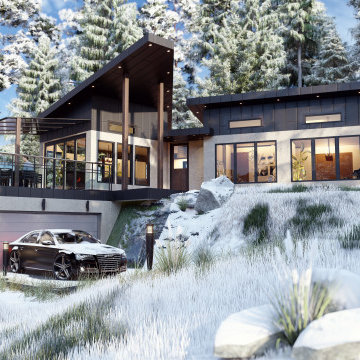
Stunning view of the Pacific ocean and this house is taking all the view it can.
Inspiration pour une petite façade de Tiny House beige design en brique de plain-pied avec un toit en appentis et un toit en métal.
Inspiration pour une petite façade de Tiny House beige design en brique de plain-pied avec un toit en appentis et un toit en métal.
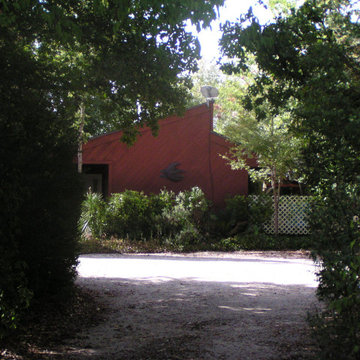
Frank Lloyd Wright inspired Usonian Prairie style modified to adopt Japanese Moonhouse Deck-house principles & acre views
Idées déco pour une façade de Tiny House contemporaine.
Idées déco pour une façade de Tiny House contemporaine.

Réalisation d'une petite façade de Tiny House noire design en bois et planches et couvre-joints de plain-pied avec un toit plat, un toit mixte et un toit noir.
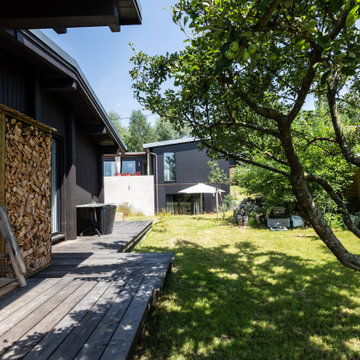
Südansicht, Schwarzbraune Holzfassade, Sichtbeton-Aussentreppe, Aussen-Vorhänge zur Verschattung
Réalisation d'une façade de Tiny House marron design en bois à un étage avec un toit en appentis et un toit en métal.
Réalisation d'une façade de Tiny House marron design en bois à un étage avec un toit en appentis et un toit en métal.
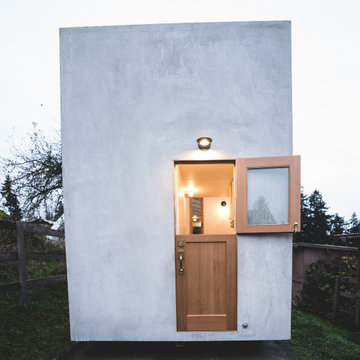
This dutch door is solid fir construction with solid brass Baldwin hardware.
The Vineuve 100 is coming to market on June 1st 2021. Contact us at info@vineuve.ca to sign up for pre order.
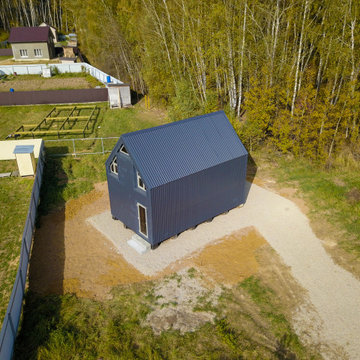
Полидом «Малыш», площадью 36 м2. Мы на заводе изготовляем блоки из полистеролбетона (об этом уникальном строительном материале вы можете найти массу информации у нас в группе), привозим на Ваш участок, и несколько наших строителей за три-четыре недели собирают полностью готовый дом под внутреннюю отделку.
Также, естественно, существует опция “под ключ”, включающая в себя внутреннюю отделку, инженерию, освещение, сантехнические приборы, кухню, мебель.
Чуть не забыл, «Малыш» будет оснащён огромным панорамным окном.
Кроме того, мы предлагаем различные виды отделки, такие как:
- Чистый бетон без облицовки. Подготовка лицевых поверхностей и покрытие специальным лаком по бетону происходит на производстве. Остаётся только маскировка сборочных швов после монтажа.
- Металл. Отделка с помощью фальцевав панелей, фальцевой кровли, профлистом, а также любыми другими видами кровельных материалов.
- Штукатурка. Возможна отделка любой фасадной штукатуркой.
- Плитка. Возможна отделка любыми видами фасадной плитки.
Снаружи дом кажется совсем небольшим, но это не так. «Малыш» довольно просторен и высок (от земли до крыши практически пять метров).
Деревянная лестница ведёт на антресоль. Там вы можете устроить уютное спальное место или даже небольшой кабинет.
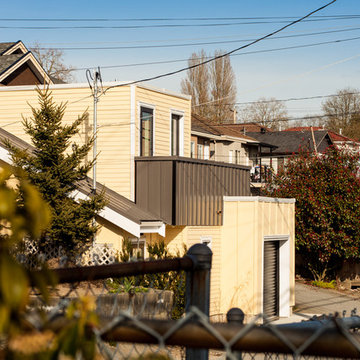
People are happier in a green environment than in grey surroundings!
Between the pavers, we planted some creeping thyme, and put a little plum tree in their small yard! An herb garden and downspout garden was a must-have for these excellent chefs.
By building a living roof, we climate-proofed this laneway.A green roof provides a rainwater buffer, purifies the air, reduces the ambient temperature, regulates the indoor temperature, saves energy and encourages biodiversity in the city.
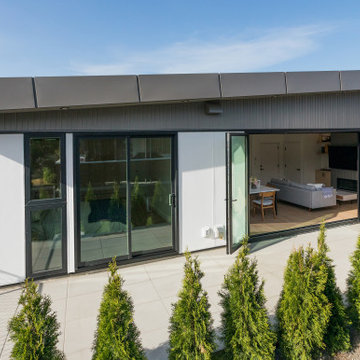
Exemple d'une façade de Tiny House blanche tendance en panneau de béton fibré et planches et couvre-joints de taille moyenne et de plain-pied avec un toit plat et un toit noir.
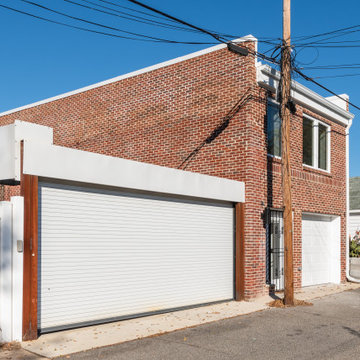
Boat garage converted into a 2-story additional dwelling unit with covered parking.
Aménagement d'une façade de Tiny House contemporaine en brique de taille moyenne et à un étage avec un toit plat et un toit en shingle.
Aménagement d'une façade de Tiny House contemporaine en brique de taille moyenne et à un étage avec un toit plat et un toit en shingle.
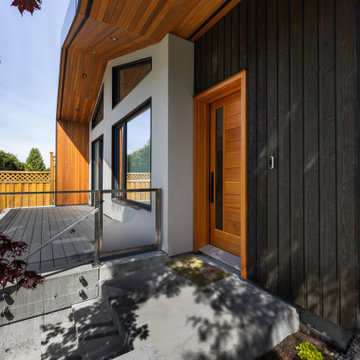
The concrete-colored smooth stucco, black metal fascia, and warm colored clear cedar soffit create a west coast modern feel, giving this laneway home a unique look.
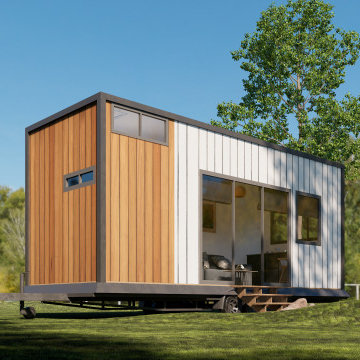
Welcome to my Architectural Studio on Fiverr! I'm Waju Studio, a skilled architect with a passion for crafting exceptional spaces. With [X] years of experience, I specialize in creating functional and aesthetic designs that resonate with clients. Services Offered: Conceptual Design 3D Visualization Architectural Plans Interior Design Let's collaborate to bring your architectural visions to life. Contact me to get started!"
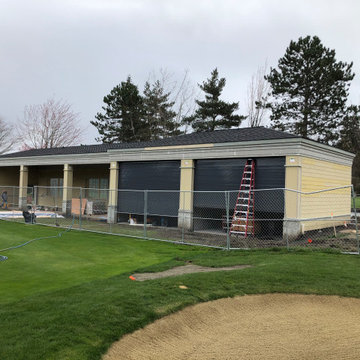
Shingles Hardie lap siding in OVER-LAKE GOLF & COUNTRY CLUB.
Réalisation d'une façade de Tiny House jaune design en bois et bardeaux de taille moyenne et de plain-pied avec un toit noir.
Réalisation d'une façade de Tiny House jaune design en bois et bardeaux de taille moyenne et de plain-pied avec un toit noir.
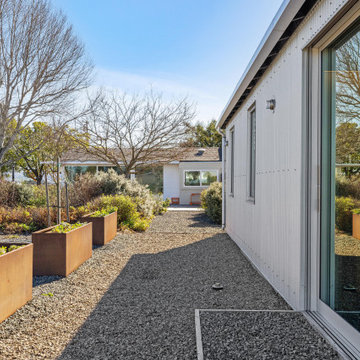
Exemple d'une petite façade de Tiny House métallique et grise tendance avec un toit à deux pans, un toit en métal et un toit gris.
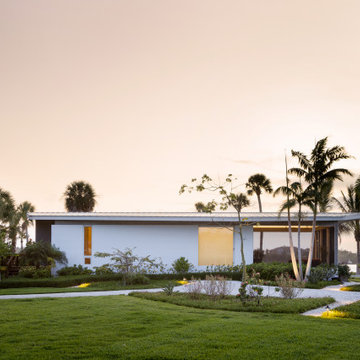
Parc Fermé is an area at an F1 race track where cars are parked for display for onlookers.
Our project, Parc Fermé was designed and built for our previous client (see Bay Shore) who wanted to build a guest house and house his most recent retired race cars. The roof shape is inspired by his favorite turns at his favorite race track. Race fans may recognize it.
The space features a kitchenette, a full bath, a murphy bed, a trophy case, and the coolest Big Green Egg grill space you have ever seen. It was located on Sarasota Bay.
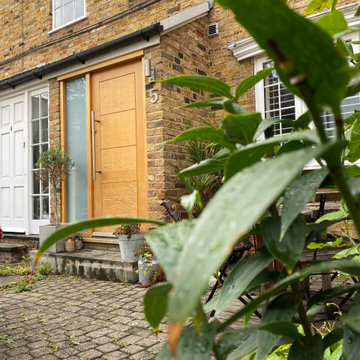
Designed by our passionate team of designers. The brief for re-imagining this beautifully hidden West London mews was to create a open, contemporary space for a young professional working in the city. Using the properties unique characteristics to create a minimalist contemporary style.
Idées déco de façades de Tiny Houses contemporaines
5