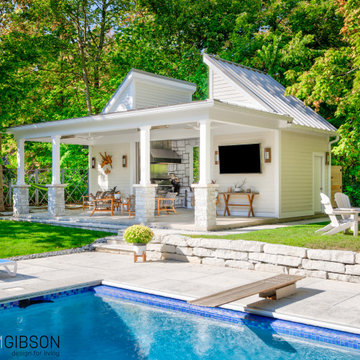Idées déco de façades de Tiny Houses contemporaines
Trier par :
Budget
Trier par:Populaires du jour
21 - 40 sur 328 photos
1 sur 3

Exterior deck doubles the living space for my teeny tiny house! All the wood for the deck is reclaimed from fallen trees and siding from an old house. The french doors and kitchen window is also reclaimed. Photo: Chibi Moku

Having just relocated to Cornwall, our homeowners Jo and Richard were eager to make the most of their beautiful, countryside surroundings. With a previously derelict outhouse on their property, they decided to transform this into a welcoming guest annex. Featuring natural materials and plenty of light, this barn conversion is complete with a patio from which to enjoy those stunning Cornish views.
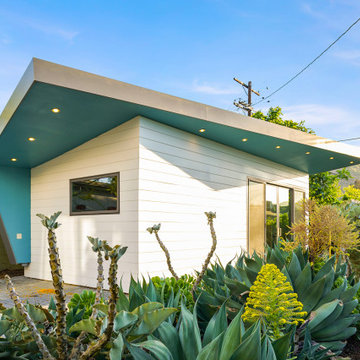
Inspiration pour une façade de Tiny House blanche design en bois et bardage à clin de plain-pied avec un toit papillon, un toit en shingle et un toit gris.

We took this north Seattle rambler and remodeled every square inch of it. New windows, roof, siding, electrical, plumbing, the list goes on! We worked hand in hand with the homeowner to give them a truly unique and beautiful home.
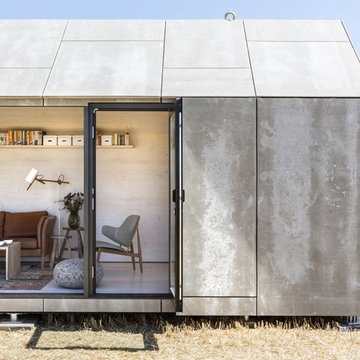
Juan Baraja
Idées déco pour une petite façade de Tiny House grise contemporaine en béton de plain-pied avec un toit à deux pans.
Idées déco pour une petite façade de Tiny House grise contemporaine en béton de plain-pied avec un toit à deux pans.
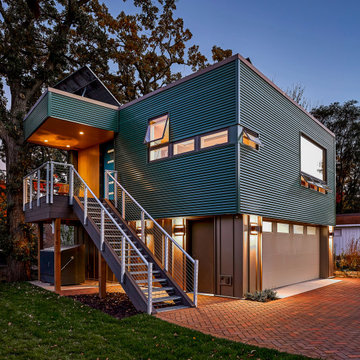
This accessory dwelling unit (ADU) is a sustainable, compact home for the homeowner's aging parent.
Although the home is only 660 sq. ft., it has a bedroom, full kitchen (with dishwasher!) and even an elevator for the aging parents. We used many strategically-placed windows and skylights to make the space feel more expansive. The ADU is also full of sustainable features, including the solar panels on the roof.
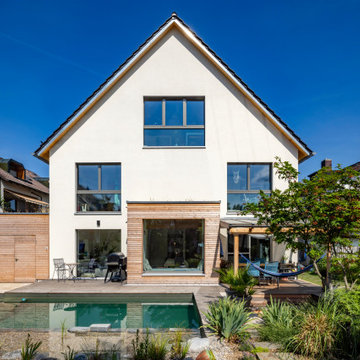
Aménagement d'une façade de Tiny House blanche contemporaine en bardage à clin à deux étages et plus avec un revêtement mixte, un toit à deux pans, un toit en tuile et un toit gris.
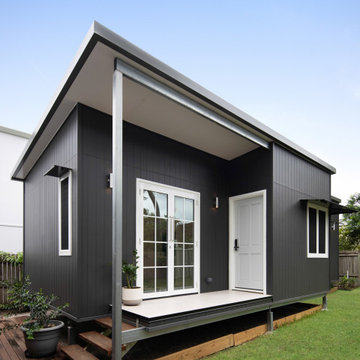
Granny flat
Aluminium Window hoods,
Frameless Awning Windows
French Door
Cette image montre une petite façade de Tiny House design avec un toit plat et un toit en métal.
Cette image montre une petite façade de Tiny House design avec un toit plat et un toit en métal.
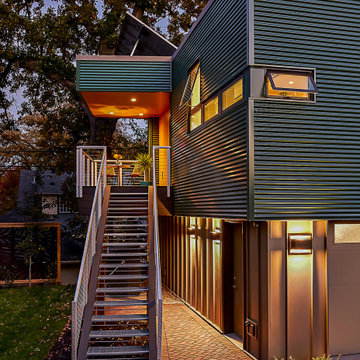
This accessory dwelling unit (ADU) is a sustainable, compact home for the homeowner's aging parent.
Although the home is only 660 sq. ft., it has a bedroom, full kitchen (with dishwasher!) and even an elevator for the aging parents. We used many strategically-placed windows and skylights to make the space feel more expansive. The ADU is also full of sustainable features, including the solar panels on the roof.
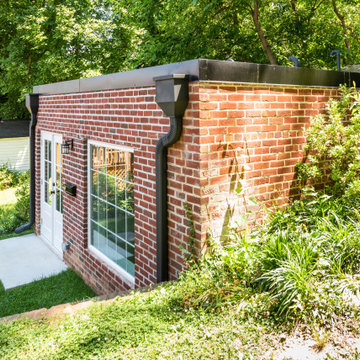
Converted garage into Additional Dwelling Unit
Aménagement d'une petite façade de Tiny House contemporaine en brique de plain-pied avec un toit plat, un toit en métal et un toit gris.
Aménagement d'une petite façade de Tiny House contemporaine en brique de plain-pied avec un toit plat, un toit en métal et un toit gris.

Cette image montre une petite façade de Tiny House grise design en panneau de béton fibré et planches et couvre-joints de plain-pied avec un toit à quatre pans, un toit en shingle et un toit gris.

This dutch door is solid fir construction with solid brass Baldwin hardware, and opens up into the unit's kitchen. The exterior is a light weight, cementitious polymer based coating with a 100% water proof top seal. Exterior walls have polyurethane closed cell expanding foam insulation and vapour barrier.
The Vineuve 100 is coming to market on June 1st 2021. Contact us at info@vineuve.ca to sign up for pre order.
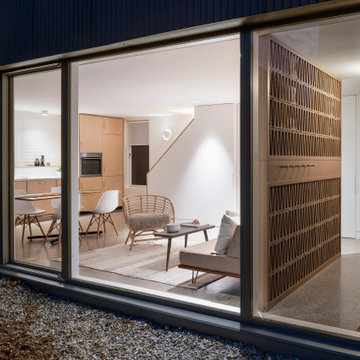
The potential of converting six laneway parking spaces at the back of the property into housing was apparent to architect Zuzanna Krykorka from the moment she laid eyes on the Parkdale, Toronto house her family ended up purchasing in 2018.
Unique for a laneway house, the house has windows on all sides, bringing in lot of natural light while also interacting with the life of a city laneway. The "lit" house at night makes it obvious that this is an inhabited living space, occupants becoming part of the neighbourhood rather than tucked away in secret.
The ground floor is a light-filled open-plan kitchen, dining and living room with views to the backyard framed by 3 massive 150 year old maple trees. Upstairs a spa-inspired bathroom with a large skylight surrounded by the tree canopy. Looking in either direction reveals that the central hall lines up with the north and south second-floor windows, again a nod to the house's laneway origins.
Construction details follow passive house principles. The large window at the top of the stairs— again framing a view of the sky—is a feature called "the oculus." By night, the oculus glows warmly from the outside, while during the day it can be opened so as to function as a cooling shaft. Heating is provided by in-floor hydronic radiant on both floors powered by an electric boiler. A heat pump water heater does the domestic hot water. Meanwhile, dense-pack cellulose insulation retains this heat during the winter and minimizes the need for air-conditioning in the summer.
But this system doesn't mean a stuffy interior: ventilation is enabled by Lunos "breathing wall" technology, a through-wall variable system that is coupled with a ceramic regenerative heat exchanger. Operating in pairs, these devices are installed directly through an exterior wall and provide continuous circulation without the need for duct-work, all of which has the added benefit of furthering the open, clean design aesthetic.
The laneway house sits comfortably among the many garages of this Parkdale lane. With its steel roof, wood siding and dark robust exterior, it wears its Toronto garage vernacular proudly, an active part of the laneway urban environment.
Project Details:
Area: 1020 sf; 2 storey
Height: 2 stories; 6m
Rooms: 2 bedrooms, 1 bathroom, 1 powder room, open ground floor concept
Mechanical: in floor hydronic heating both floors, electric boiler, separate domestic hot water heat pump water heater, 2 ductless mini split heat pump units upstairs
Insulation: dense pack cellulose insulation, walls and ceiling,
Roofing: corrugated metal roof
Windows: triple pane high performance windows from Kastrup, Denmark

Cette photo montre une petite façade de Tiny House noire tendance en bois et planches et couvre-joints de plain-pied avec un toit plat, un toit mixte et un toit noir.
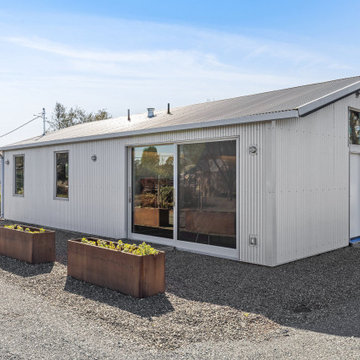
Idée de décoration pour une petite façade de Tiny House métallique et grise design avec un toit à deux pans, un toit en métal et un toit gris.
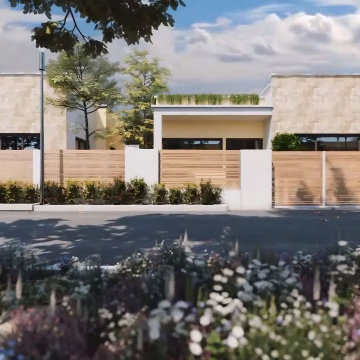
In the early days of the 3d architectural visualisation studio, the focus was on creating photo-realistic images of buildings that didn't yet exist. This allowed potential buyers or renters to see what their future home or office would look like.
Nowadays, the role of the 3d architectural visualizer has evolved. While still involved in the sale or rental of property, they are also heavily involved in the design process. By using 3d architectural visualization, architects and designers can explore different design options and make sure that the final product meets the needs of the client.
In this blog post, we will take a look at a recent project by a 3d architectural visualizer - the Visualize a Residential Colony in Meridian Idaho.
A 3D architectural visualisation is an important tool for architects and engineers. It allows them to create realistic images of their designs, which can be used to present their ideas to clients or investors.
The studio Visualize was commissioned to create a 3D visualisation of a proposed residential colony in Meridian, Idaho. The colony will be built on a site that is currently occupied by a golf course.
The studio used a variety of software to create the visualisation, including 3ds Max, V-Ray, and Photoshop. The finished product is a realistic and accurate representation of the proposed colony.
The 3D visualisation has been used to convince the local authorities to approve the project. It has also been used to help raise investment for the colony.
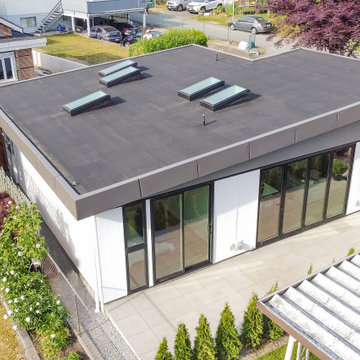
Exemple d'une façade de Tiny House blanche tendance en panneau de béton fibré et planches et couvre-joints de taille moyenne et de plain-pied avec un toit plat et un toit noir.
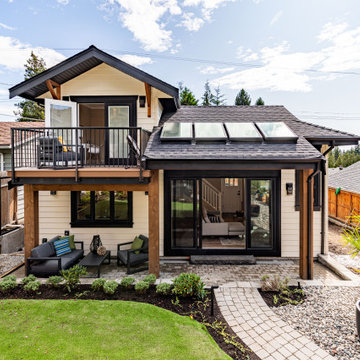
Our client is so happy with this beautiful laneway house that is 1000 sqft and situated behind the main house. It has everything that she needs and more!
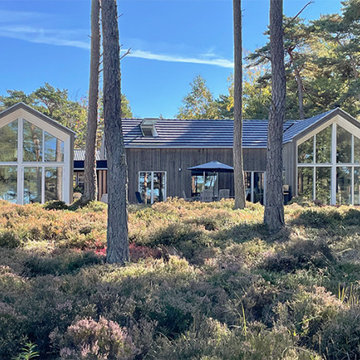
Cette photo montre une façade de Tiny House grise tendance en bois et bardage à clin de taille moyenne et de plain-pied avec un toit en tuile et un toit gris.
Idées déco de façades de Tiny Houses contemporaines
2
