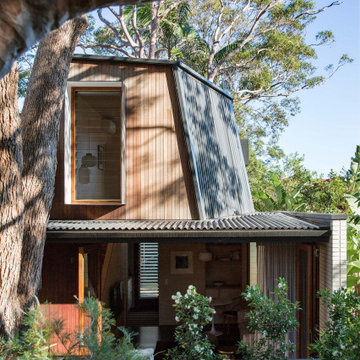Idées déco de façades de Tiny Houses contemporaines
Trier par :
Budget
Trier par:Populaires du jour
41 - 60 sur 329 photos
1 sur 3
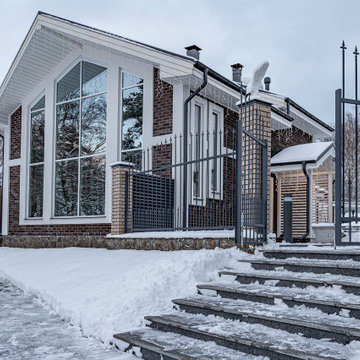
Фасад гостевого дома (баня). Автор проекта: Ольга Перелыгина
Idées déco pour une grande façade de Tiny House rouge contemporaine en brique à un étage avec un toit à deux pans, un toit en métal et un toit gris.
Idées déco pour une grande façade de Tiny House rouge contemporaine en brique à un étage avec un toit à deux pans, un toit en métal et un toit gris.
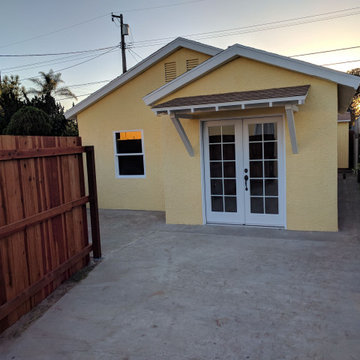
Garage conversion into ADU
Idées déco pour une façade de Tiny House jaune contemporaine en stuc de taille moyenne et de plain-pied avec un toit à deux pans, un toit en shingle et un toit gris.
Idées déco pour une façade de Tiny House jaune contemporaine en stuc de taille moyenne et de plain-pied avec un toit à deux pans, un toit en shingle et un toit gris.
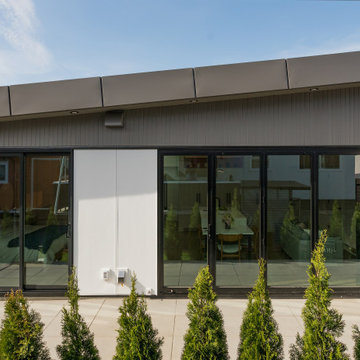
Réalisation d'une façade de Tiny House blanche design en panneau de béton fibré et planches et couvre-joints de taille moyenne et de plain-pied avec un toit plat et un toit noir.
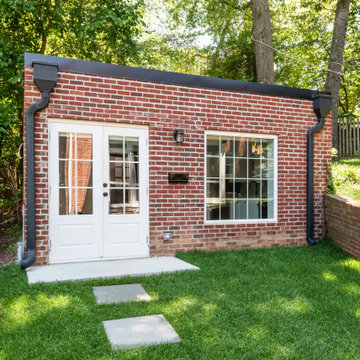
Converted garage into Additional Dwelling Unit
Exemple d'une petite façade de Tiny House tendance en brique de plain-pied avec un toit plat, un toit en métal et un toit gris.
Exemple d'une petite façade de Tiny House tendance en brique de plain-pied avec un toit plat, un toit en métal et un toit gris.
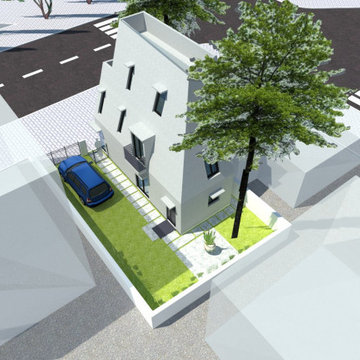
Small Place House
Aménagement d'une petite façade de Tiny House marron contemporaine en verre à deux étages et plus avec un toit plat et un toit en tuile.
Aménagement d'une petite façade de Tiny House marron contemporaine en verre à deux étages et plus avec un toit plat et un toit en tuile.

This Ohana model ATU tiny home is contemporary and sleek, cladded in cedar and metal. The slanted roof and clean straight lines keep this 8x28' tiny home on wheels looking sharp in any location, even enveloped in jungle. Cedar wood siding and metal are the perfect protectant to the elements, which is great because this Ohana model in rainy Pune, Hawaii and also right on the ocean.
A natural mix of wood tones with dark greens and metals keep the theme grounded with an earthiness.
Theres a sliding glass door and also another glass entry door across from it, opening up the center of this otherwise long and narrow runway. The living space is fully equipped with entertainment and comfortable seating with plenty of storage built into the seating. The window nook/ bump-out is also wall-mounted ladder access to the second loft.
The stairs up to the main sleeping loft double as a bookshelf and seamlessly integrate into the very custom kitchen cabinets that house appliances, pull-out pantry, closet space, and drawers (including toe-kick drawers).
A granite countertop slab extends thicker than usual down the front edge and also up the wall and seamlessly cases the windowsill.
The bathroom is clean and polished but not without color! A floating vanity and a floating toilet keep the floor feeling open and created a very easy space to clean! The shower had a glass partition with one side left open- a walk-in shower in a tiny home. The floor is tiled in slate and there are engineered hardwood flooring throughout.
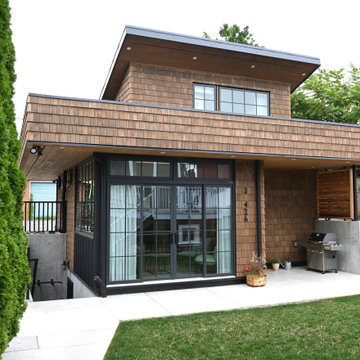
This North Vancouver Laneway home exterior highlights cedar shingles to compliment the beautiful North Vancouver greenery.
Build: Revel Built Construction
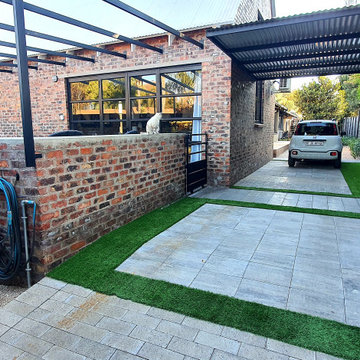
Entry to cottage with pavers and artificial grass
Inspiration pour une petite façade de Tiny House design en brique à un étage avec un toit à deux pans, un toit en métal et un toit blanc.
Inspiration pour une petite façade de Tiny House design en brique à un étage avec un toit à deux pans, un toit en métal et un toit blanc.
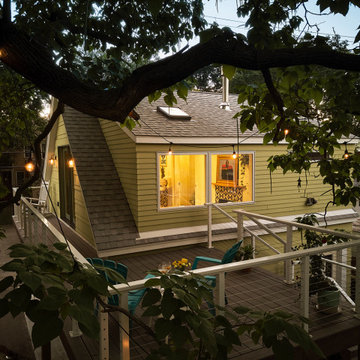
The Alley Cat ADU serves two young professionals who live there during the warm months while renting out their primary residence. In the winter, they rent out both their primary residence and their ADU while they live abroad.
The clients’ love for plants guided much of the design, including the large Catalpa tree in their yard. The ADU takes advantage of the extensive tree canopy by tucking the deck, which also serves as the 2nd level entry, underneath the branches. We paid special attention to the exterior form so that the Catalpa tree appears to envelop the ADU. Gardening is also important to the homeowners, so the ADU was carefully located on the site to maintain as much backyard space as possible.
Numerous windows and skylights create a sunlit space for the homeowners’ numerous house plants. The plants, natural light, and compact size create a cozy space full of nooks to relax in.
The kitchen, although compact, has a full-size refrigerator, dishwasher, and stove top. A creative touch is the picture-framed kitchen window, which is a continuation of the butcher block counter. To maximize the efficiency of the small space, their cat’s litterbox is cleverly tucked away into a cabinet with a cat-sized hole.
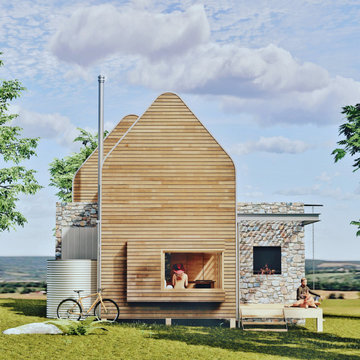
Approved Stargazing Eco Cabin - Under Construction
Réalisation d'une petite façade de Tiny House design en bois à un étage avec un toit à deux pans et un toit en métal.
Réalisation d'une petite façade de Tiny House design en bois à un étage avec un toit à deux pans et un toit en métal.
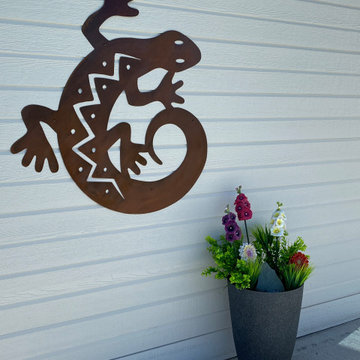
Inspiration pour une petite façade de Tiny House grise design avec un revêtement mixte, un toit à deux pans et un toit en shingle.
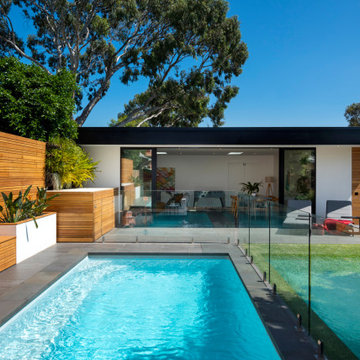
Flat roof pool pavilion housing living and dining spaces, bathroom and covered outdoor seating area. timber slat wall hides pool pumps and equipment, a vertical wall and pool seating/storage units. Rendered retaining walls provide an opportunity for planting within the pool area. Frameless glass pool fence

Aménagement d'une façade de Tiny House blanche contemporaine en bois et bardage à clin de plain-pied avec un toit papillon, un toit en shingle et un toit gris.
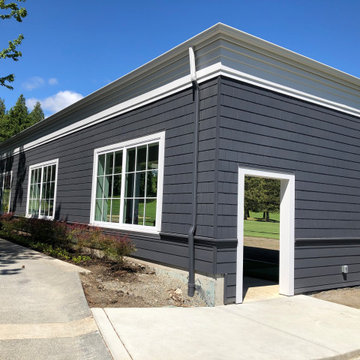
Shingles Hardie lap siding in OVER-LAKE GOLF & COUNTRY CLUB.
Aménagement d'une façade de Tiny House noire contemporaine en bois et bardeaux de taille moyenne et de plain-pied avec un toit noir.
Aménagement d'une façade de Tiny House noire contemporaine en bois et bardeaux de taille moyenne et de plain-pied avec un toit noir.

A freshly planted garden is now starting to take off. By the end of summer the house should feel properly integrated into the existing site and garden.
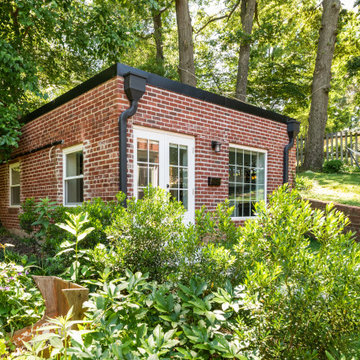
Converted garage into Additional Dwelling Unit
Cette photo montre une petite façade de Tiny House tendance en brique de plain-pied avec un toit plat, un toit en métal et un toit gris.
Cette photo montre une petite façade de Tiny House tendance en brique de plain-pied avec un toit plat, un toit en métal et un toit gris.
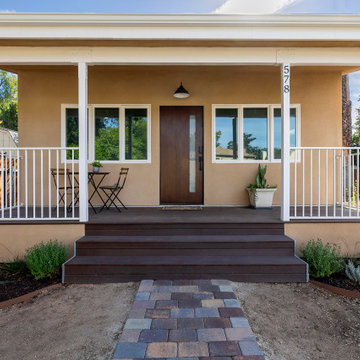
Complete Accessory Dwelling Unit Build
From Architectural blueprints to finished ADU!
Cette image montre une façade de Tiny House beige design en stuc et planches et couvre-joints de taille moyenne et de plain-pied avec un toit à quatre pans, un toit en shingle et un toit marron.
Cette image montre une façade de Tiny House beige design en stuc et planches et couvre-joints de taille moyenne et de plain-pied avec un toit à quatre pans, un toit en shingle et un toit marron.
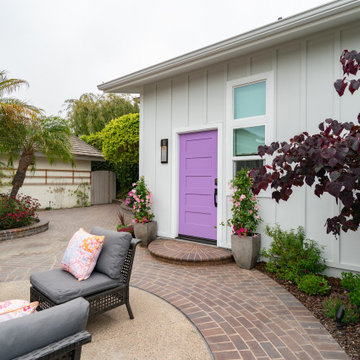
Aménagement d'une petite façade de Tiny House grise contemporaine en panneau de béton fibré et planches et couvre-joints de plain-pied avec un toit à quatre pans, un toit en shingle et un toit gris.
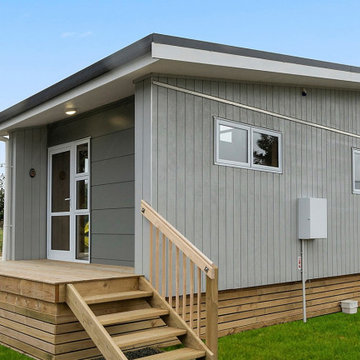
This clever 24m2 design prioritised room for a standard-sized bathroom and fully functional kitchen as well as an additional 10m2 loft sleepting area.
Idées déco de façades de Tiny Houses contemporaines
3
