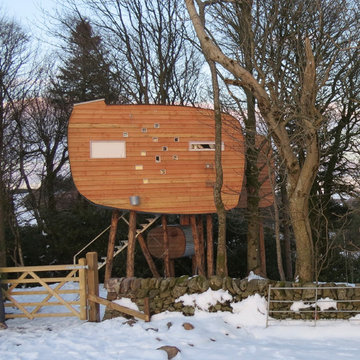Idées déco de façades de Tiny Houses contemporaines
Trier par :
Budget
Trier par:Populaires du jour
61 - 80 sur 328 photos
1 sur 3
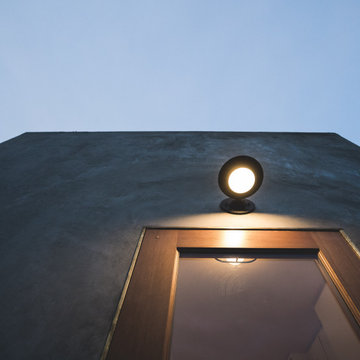
Black, low profile, wall-mounted LED exterior light.
The Vineuve 100 is coming to market on June 1st 2021. Contact us at info@vineuve.ca to sign up for pre order.
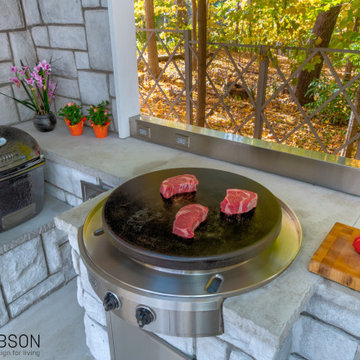
When we designed this home in 2011, we ensured that the geothermal loop would avoid a future pool. Eleven years later, the dream is complete. Many of the cabana’s elements match the house. Adding a full outdoor kitchen complete with a 1/2 bath, sauna, outdoor shower, and water fountain with bottle filler, and lots of room for entertaining makes it the favorite family hangout. When viewed from the main house, one looks through the cabana into the virgin forest beyond.

New pool house with exposed wood beams, modern flat roof & red cedar siding.
Aménagement d'une petite façade de Tiny House contemporaine en bois et bardage à clin de plain-pied avec un toit plat, un toit en métal et un toit marron.
Aménagement d'une petite façade de Tiny House contemporaine en bois et bardage à clin de plain-pied avec un toit plat, un toit en métal et un toit marron.
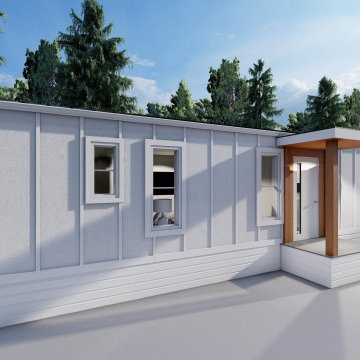
Renovation Design of Mobile Home 13' by 59'.
Exemple d'une petite façade de Tiny House tendance de plain-pied.
Exemple d'une petite façade de Tiny House tendance de plain-pied.
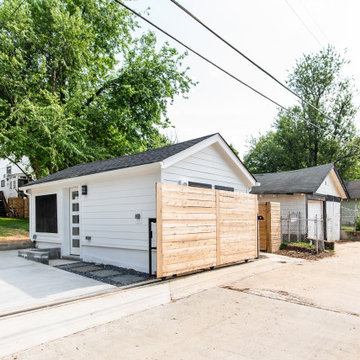
Conversion of a 1 car garage into an studio Additional Dwelling Unit
Exemple d'une petite façade de Tiny House blanche tendance de plain-pied avec un revêtement mixte, un toit en appentis, un toit en shingle et un toit noir.
Exemple d'une petite façade de Tiny House blanche tendance de plain-pied avec un revêtement mixte, un toit en appentis, un toit en shingle et un toit noir.
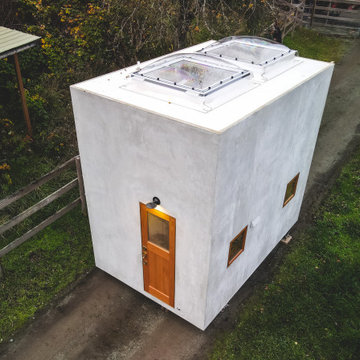
A 100 sq. ft portable unit, fit for up to two people. The Vineuve 100 has hot water on demand, electrical, full fridge, gas stove, dishwasher, washer dryer combo, a 55 sq. ft loft, two sky lights (openable above loft), in floor heating, full bath, and 145 cu. f. of storage (including kitchen and bathroom cabinets).
This surprisingly spacious unit is designed and built by Vineuve Construction and is available for pre order, coming to the market June 1st, 2021.
Contact Vineuve at info@vineuve.ca to sign up for pre order.

Cette photo montre une petite façade de Tiny House noire tendance avec un revêtement mixte, un toit de Gambrel, un toit en shingle et un toit noir.

When we designed this home in 2011, we ensured that the geothermal loop would avoid a future pool. Eleven years later, the dream is complete. Many of the cabana’s elements match the house. Adding a full outdoor kitchen complete with a 1/2 bath, sauna, outdoor shower, and water fountain with bottle filler, and lots of room for entertaining makes it the favorite family hangout. When viewed from the main house, one looks through the cabana into the virgin forest beyond.
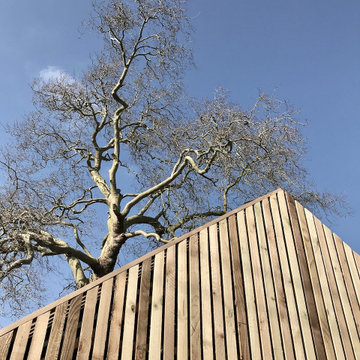
This garden cabin was finished in early 2021 in a village outside of Bath, and provides a generous and well lit studio space with an open vaulted ceiling and an expressed timber frame structure. Large glazing provides views out to its garden landscape and its brick herringbone flooring further enhances its connection with the outdoors.
The interior is furnished with a few bespoke furniture pieces including the bleached OSB storage bench and contrasting book shelves, and then embellished with the suspended retro style lighting.
The exterior is clad using a rough sawn treated softwood timber forming the rain-screen cladding, and features large frameless windows set between the charred timber support structure. To finish off, we gave the cabin a custom solid brass door handle, designed and machined by us, here in our studio four point ten workshop.
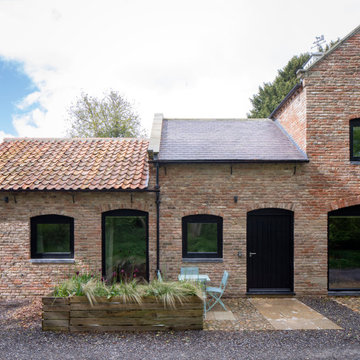
Aménagement d'une petite façade de Tiny House rouge contemporaine en brique à un étage avec un toit à deux pans, un toit en tuile et un toit rouge.
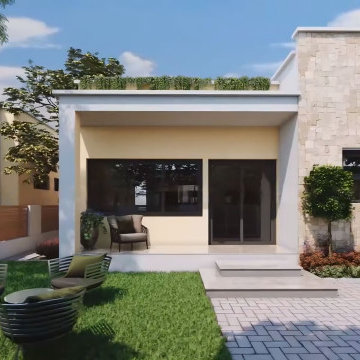
In the early days of the 3d architectural visualisation studio, the focus was on creating photo-realistic images of buildings that didn't yet exist. This allowed potential buyers or renters to see what their future home or office would look like.
Nowadays, the role of the 3d architectural visualizer has evolved. While still involved in the sale or rental of property, they are also heavily involved in the design process. By using 3d architectural visualization, architects and designers can explore different design options and make sure that the final product meets the needs of the client.
In this blog post, we will take a look at a recent project by a 3d architectural visualizer - the Visualize a Residential Colony in Meridian Idaho.
A 3D architectural visualisation is an important tool for architects and engineers. It allows them to create realistic images of their designs, which can be used to present their ideas to clients or investors.
The studio Visualize was commissioned to create a 3D visualisation of a proposed residential colony in Meridian, Idaho. The colony will be built on a site that is currently occupied by a golf course.
The studio used a variety of software to create the visualisation, including 3ds Max, V-Ray, and Photoshop. The finished product is a realistic and accurate representation of the proposed colony.
The 3D visualisation has been used to convince the local authorities to approve the project. It has also been used to help raise investment for the colony.
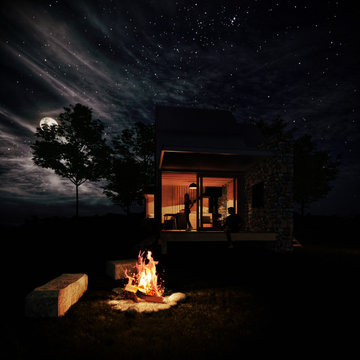
Approved Stargazing Eco Cabin - Under Construction
Inspiration pour une petite façade de Tiny House design en bois à un étage avec un toit à deux pans et un toit en métal.
Inspiration pour une petite façade de Tiny House design en bois à un étage avec un toit à deux pans et un toit en métal.
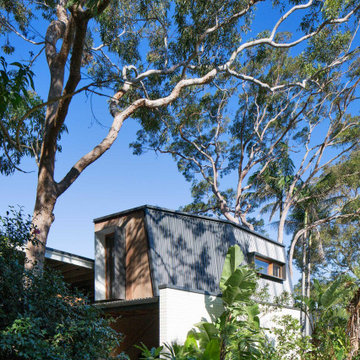
Idée de décoration pour une petite façade de Tiny House métallique design à un étage.
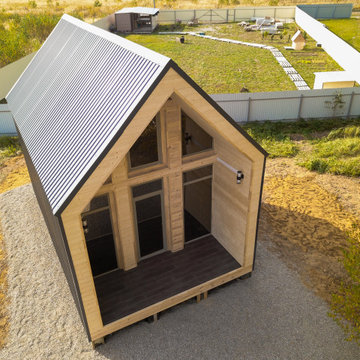
Полидом «Малыш», площадью 36 м2. Мы на заводе изготовляем блоки из полистеролбетона (об этом уникальном строительном материале вы можете найти массу информации у нас в группе), привозим на Ваш участок, и несколько наших строителей за три-четыре недели собирают полностью готовый дом под внутреннюю отделку.
Также, естественно, существует опция “под ключ”, включающая в себя внутреннюю отделку, инженерию, освещение, сантехнические приборы, кухню, мебель.
Чуть не забыл, «Малыш» будет оснащён огромным панорамным окном.
Кроме того, мы предлагаем различные виды отделки, такие как:
- Чистый бетон без облицовки. Подготовка лицевых поверхностей и покрытие специальным лаком по бетону происходит на производстве. Остаётся только маскировка сборочных швов после монтажа.
- Металл. Отделка с помощью фальцевав панелей, фальцевой кровли, профлистом, а также любыми другими видами кровельных материалов.
- Штукатурка. Возможна отделка любой фасадной штукатуркой.
- Плитка. Возможна отделка любыми видами фасадной плитки.
Снаружи дом кажется совсем небольшим, но это не так. «Малыш» довольно просторен и высок (от земли до крыши практически пять метров).
Деревянная лестница ведёт на антресоль. Там вы можете устроить уютное спальное место или даже небольшой кабинет.
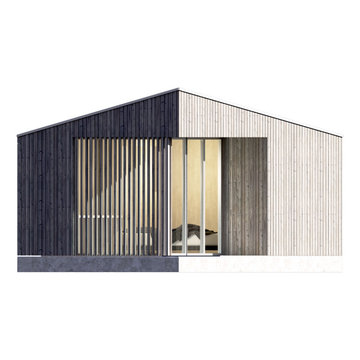
Proposed garden office
Cette image montre une petite façade de Tiny House design en bois et planches et couvre-joints de plain-pied avec un toit à deux pans.
Cette image montre une petite façade de Tiny House design en bois et planches et couvre-joints de plain-pied avec un toit à deux pans.
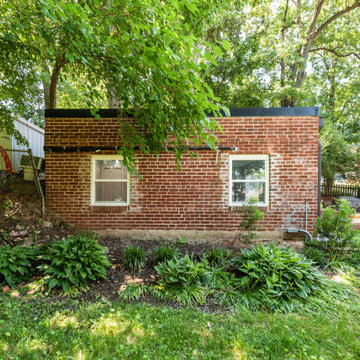
Converted garage into Additional Dwelling Unit
Inspiration pour une petite façade de Tiny House design en brique de plain-pied avec un toit plat, un toit en métal et un toit gris.
Inspiration pour une petite façade de Tiny House design en brique de plain-pied avec un toit plat, un toit en métal et un toit gris.
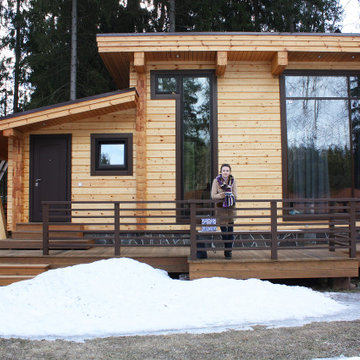
Проект гостевого дома из клееного бруса 46м2
Aménagement d'une façade de Tiny House contemporaine de taille moyenne et de plain-pied avec un toit plat, un toit mixte et un toit marron.
Aménagement d'une façade de Tiny House contemporaine de taille moyenne et de plain-pied avec un toit plat, un toit mixte et un toit marron.
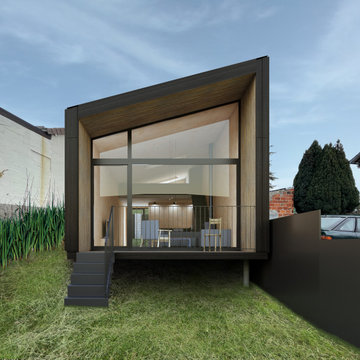
Aménagement d'une petite façade de Tiny House noire contemporaine en bois et planches et couvre-joints de plain-pied avec un toit noir.
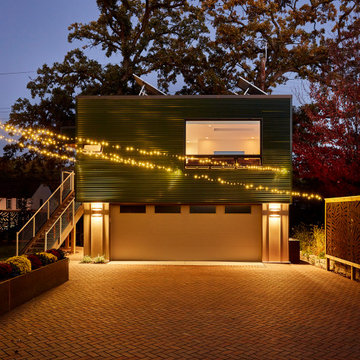
This accessory dwelling unit (ADU) is a sustainable, compact home for the homeowner's aging parent.
Although the home is only 660 sq. ft., it has a bedroom, full kitchen (with dishwasher!) and even an elevator for the aging parents. We used many strategically-placed windows and skylights to make the space feel more expansive. The ADU is also full of sustainable features, including the solar panels on the roof.
Idées déco de façades de Tiny Houses contemporaines
4
