Idées déco de façades de maisons multicolores en pierre
Trier par :
Budget
Trier par:Populaires du jour
1 - 20 sur 1 252 photos
1 sur 3
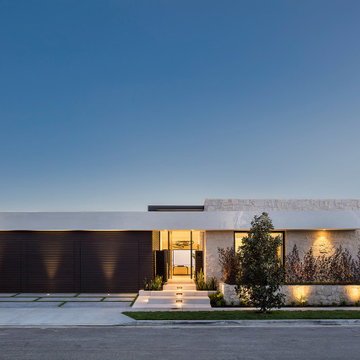
Idée de décoration pour une façade de maison multicolore minimaliste en pierre de plain-pied avec un toit plat.

Modern three level home with large timber look window screes an random stone cladding.
Idées déco pour une grande façade de maison multicolore contemporaine en pierre à deux étages et plus avec un toit plat et un toit blanc.
Idées déco pour une grande façade de maison multicolore contemporaine en pierre à deux étages et plus avec un toit plat et un toit blanc.

Martha O'Hara Interiors, Interior Design & Photo Styling | John Kraemer & Sons, Builder | Charlie & Co. Design, Architectural Designer | Corey Gaffer, Photography
Please Note: All “related,” “similar,” and “sponsored” products tagged or listed by Houzz are not actual products pictured. They have not been approved by Martha O’Hara Interiors nor any of the professionals credited. For information about our work, please contact design@oharainteriors.com.

Builder: John Kraemer & Sons | Architecture: Charlie & Co. Design | Interior Design: Martha O'Hara Interiors | Landscaping: TOPO | Photography: Gaffer Photography

Another view of the front entry and courtyard. Use of different materials helps to highlight the homes contemporary take on a NW lodge style home
Idée de décoration pour une grande façade de maison multicolore chalet en pierre à un étage avec un toit à deux pans et un toit en shingle.
Idée de décoration pour une grande façade de maison multicolore chalet en pierre à un étage avec un toit à deux pans et un toit en shingle.
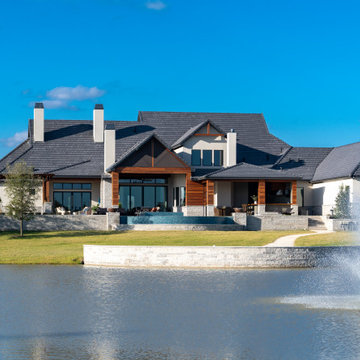
Cette image montre une très grande façade de maison multicolore traditionnelle en pierre à deux étages et plus avec un toit noir.
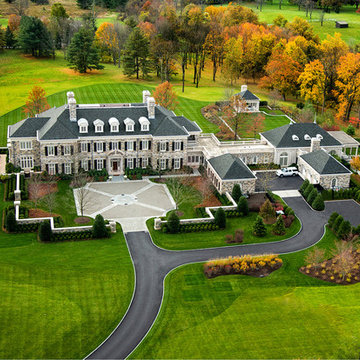
Mark P. Finlay Architects, AIA
Stanley Jesudowich Photography
Inspiration pour une très grande façade de maison multicolore traditionnelle en pierre à deux étages et plus avec un toit à quatre pans et un toit en shingle.
Inspiration pour une très grande façade de maison multicolore traditionnelle en pierre à deux étages et plus avec un toit à quatre pans et un toit en shingle.
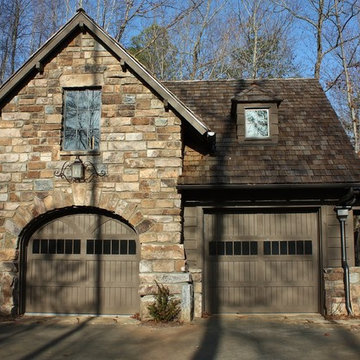
Nestled in the foothills of the Blue Ridge Mountains, this cottage blends old world authenticity with contemporary design elements.
Inspiration pour une grande façade de maison multicolore traditionnelle en pierre de plain-pied avec un toit à deux pans.
Inspiration pour une grande façade de maison multicolore traditionnelle en pierre de plain-pied avec un toit à deux pans.
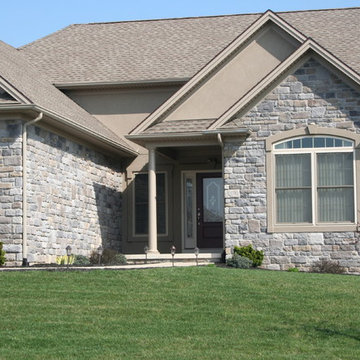
Idées déco pour une grande façade de maison multicolore classique en pierre de plain-pied avec un toit à deux pans et un toit en shingle.
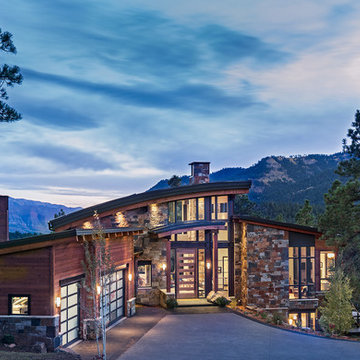
Marona Photography
Exemple d'une très grande façade de maison multicolore tendance en pierre à un étage.
Exemple d'une très grande façade de maison multicolore tendance en pierre à un étage.
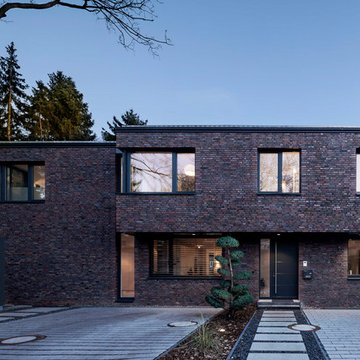
Cette image montre une façade de maison multicolore design en pierre à un étage et de taille moyenne avec un toit plat et un toit en métal.

Cette photo montre une façade de maison multicolore moderne en pierre et bardage à clin de taille moyenne et à deux étages et plus avec un toit à quatre pans, un toit en métal et un toit gris.
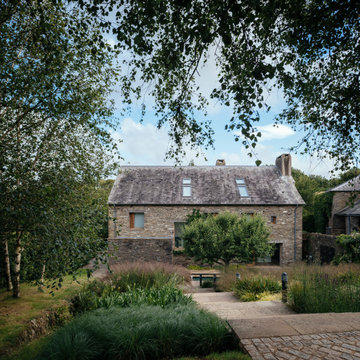
Tucked beneath a hill and hidden from view, this new build home sits in a picturesque Devon valley. The brief was to create a contemporary family home that would sit quietly among its surroundings, replacing the dilapidated farmhouse which once sat on the site. The new building closely followed the envelope of the original but the details and look are very different, giving a much more contemporary feel.
Inside, the house is open, light and understated with the ground floor almost entirely open plan. With the living area partitioned from the kitchen and dining area by an open-ended wall that contains the fireplace and chimney.
The scheme made use of a simple form and a restricted palette of materials, reflecting local building traditions and incorporating modern construction methods. Clad almost entirely in stones salvaged from the demolition, the dark grey stone contrasts dramatically with the swathes of glass and the concrete support that run almost the width of the house.
A stone pathway leads down to the house and across a pebble-filled moat, The surrounding gardens and landscaping were integral to the design. Drawing inspiration from Lutyens and Jekyll, the planting and building work together to complement each other and create a home very much within the traditions of the best of domestic British architecture.
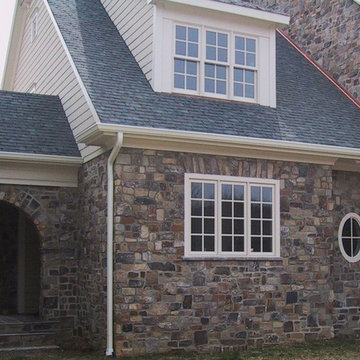
The Quarry Mill's Tantallon natural thin veneer gives this traditional home color and dimension. Tantallon stone brings shades of gray, tan and gold with lighter hues to your natural stone veneer projects. The various textures of the Tantallon stones will add dimension to your space. This stone is great for large and small projects on homes and landscaping structures. Tantallon stones will look great in a rustic, country setting or a contemporary home with new appliances and electronics. This stone adds an earthy feel to any space.
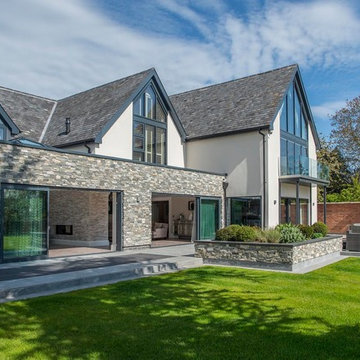
Idées déco pour une très grande façade de maison multicolore moderne en pierre à un étage avec un toit à deux pans et un toit en tuile.
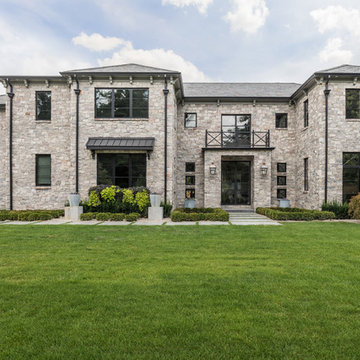
Aménagement d'une grande façade de maison multicolore méditerranéenne en pierre à un étage.
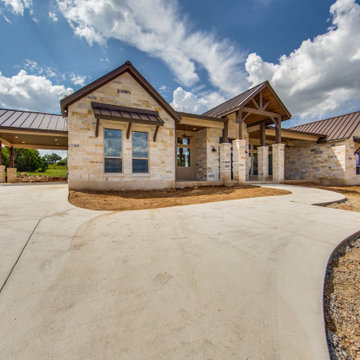
3,076 ft²: 3 bed/3 bath/1ST custom residence w/1,655 ft² boat barn located in Ensenada Shores At Canyon Lake, Canyon Lake, Texas. To uncover a wealth of possibilities, contact Michael Bryant at 210-387-6109!
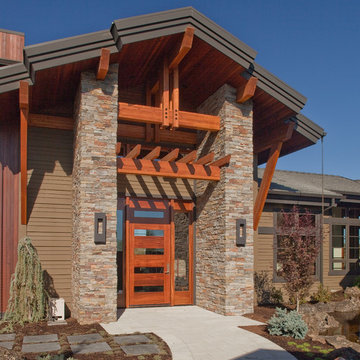
the home is entered through a nearly 4,000 sf courtyard. The front door is a full 10' tall, 4' wide to welcome visitors. The stone columns flank the entry and are repeated throughout the home.
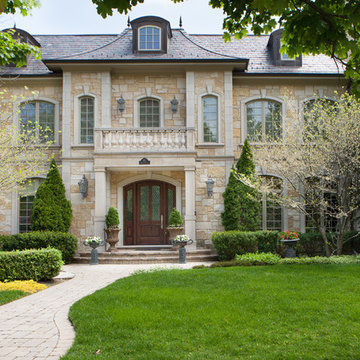
6,000 s.f. new single family residence
Réalisation d'une grande façade de maison multicolore tradition en pierre à deux étages et plus avec un toit à quatre pans.
Réalisation d'une grande façade de maison multicolore tradition en pierre à deux étages et plus avec un toit à quatre pans.
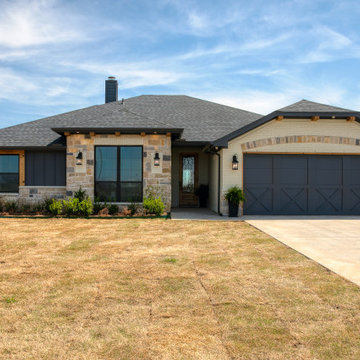
Contemporary Farmhouse Exterior with brick and stone.
Idées déco pour une façade de maison multicolore campagne en pierre de taille moyenne et de plain-pied avec un toit en shingle et un toit noir.
Idées déco pour une façade de maison multicolore campagne en pierre de taille moyenne et de plain-pied avec un toit en shingle et un toit noir.
Idées déco de façades de maisons multicolores en pierre
1