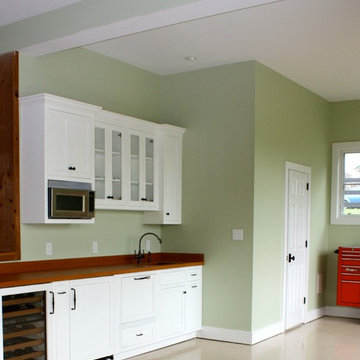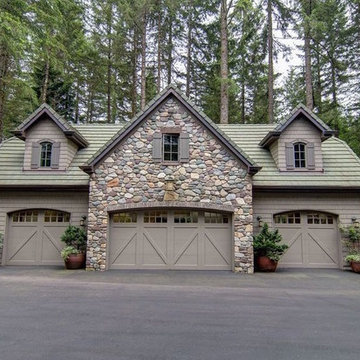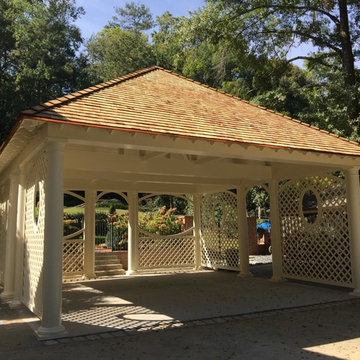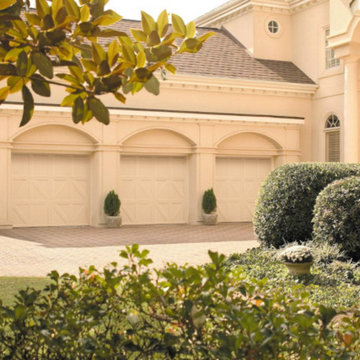Idées déco de garages classiques verts
Trier par :
Budget
Trier par:Populaires du jour
101 - 120 sur 1 738 photos
1 sur 3
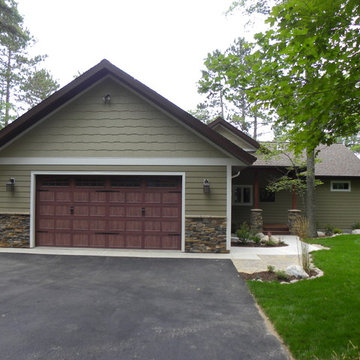
LP Smartside siding in FRENCH GRAY color. LP Smartside shakes in SAND color.
LP Smartside trim in WHITE.
Cultured stone veneer.
Cette image montre un garage traditionnel.
Cette image montre un garage traditionnel.
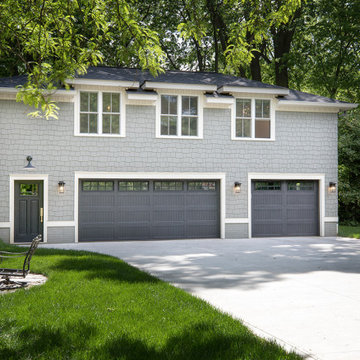
the Carriage House/Garage provides garage space as well as a home office above.
Idée de décoration pour un grand garage pour trois voitures séparé tradition avec un bureau, studio ou atelier.
Idée de décoration pour un grand garage pour trois voitures séparé tradition avec un bureau, studio ou atelier.
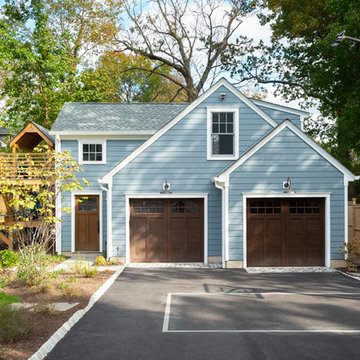
Cette image montre un grand garage pour deux voitures séparé traditionnel avec un bureau, studio ou atelier.
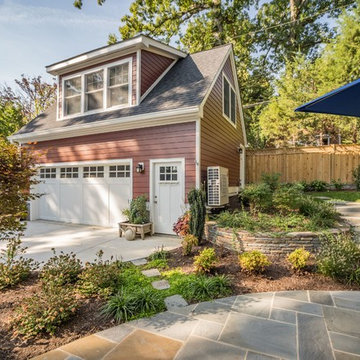
Detached garage and loft
Réalisation d'un grand garage pour deux voitures séparé tradition avec un bureau, studio ou atelier.
Réalisation d'un grand garage pour deux voitures séparé tradition avec un bureau, studio ou atelier.
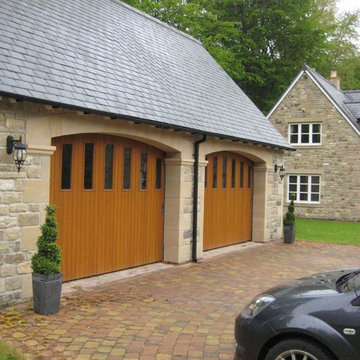
Rundum Meir - Carriage House Style Garage Doors
Aménagement d'un garage pour deux voitures attenant classique de taille moyenne.
Aménagement d'un garage pour deux voitures attenant classique de taille moyenne.
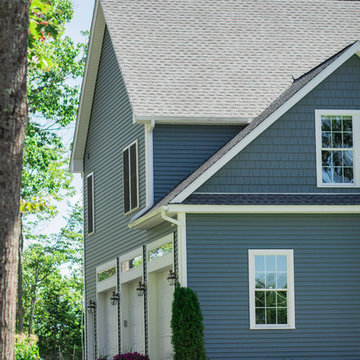
Attached 3 Car Garage with Bonus Room above
Exemple d'un grand garage pour trois voitures attenant chic.
Exemple d'un grand garage pour trois voitures attenant chic.
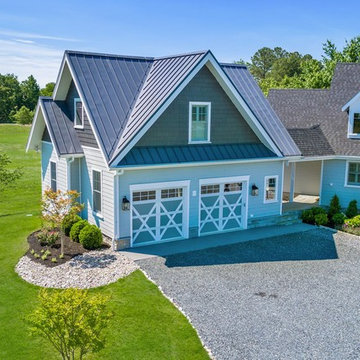
Two car garage with second story game room in this custom home by Paquin Design Build.
Cette photo montre un grand garage pour deux voitures séparé chic.
Cette photo montre un grand garage pour deux voitures séparé chic.
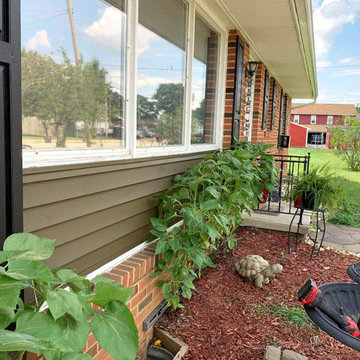
We remodeled this car-port-style garage into a fully-functioning interior living space, with custom french doors / double entry doors, new large windows, new siding, new walls and a brand new custom walk-in closet with custom shelving. See the entire job: https://www.jweremodeling.com/garage-addition-remodeling-contractor-hanover-pa-17331/
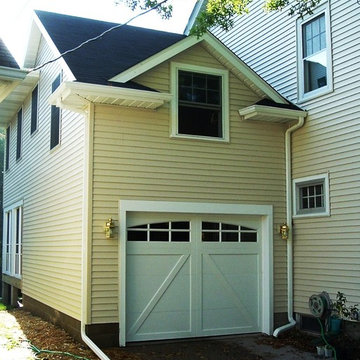
Goal of the addition, master bedroom & bath, and garage. Completed addition included garage, den, master bath and bedroom and screen in porch. Note small window without flower box from the before picture.
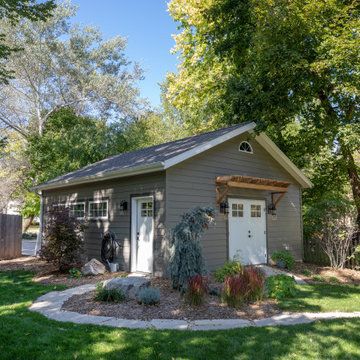
This new attached garage includes many of the same design elements as the primary home for a seamless look.
Réalisation d'un garage pour deux voitures séparé tradition de taille moyenne.
Réalisation d'un garage pour deux voitures séparé tradition de taille moyenne.
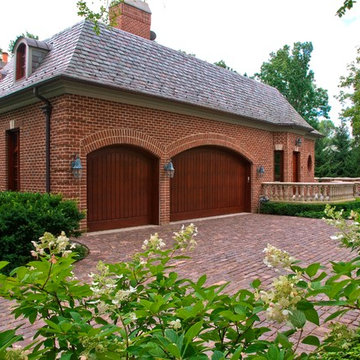
Photography by Linda Oyama Bryan
Inspiration pour un garage pour deux voitures traditionnel.
Inspiration pour un garage pour deux voitures traditionnel.
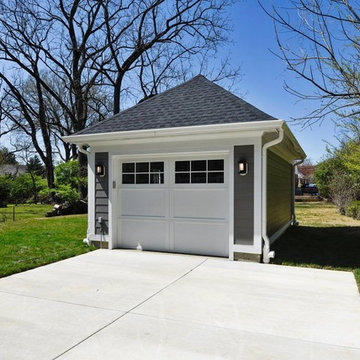
TruPlace
Cette photo montre un garage pour une voiture séparé chic de taille moyenne.
Cette photo montre un garage pour une voiture séparé chic de taille moyenne.
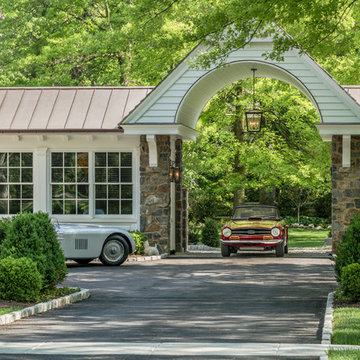
Angle Eye Photography, Porter Construction
Inspiration pour un grand garage pour une voiture attenant traditionnel avec une porte cochère.
Inspiration pour un grand garage pour une voiture attenant traditionnel avec une porte cochère.

Detached 4-car garage with 1,059 SF one-bedroom apartment above and 1,299 SF of finished storage space in the basement.
Idées déco pour un grand garage pour quatre voitures ou plus séparé classique.
Idées déco pour un grand garage pour quatre voitures ou plus séparé classique.
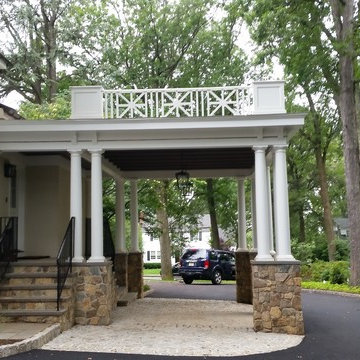
Part of the original design for the home in the 1900's, Clawson Architects recreated the Porte cochere along with the other renovations, alterations and additions to the property.
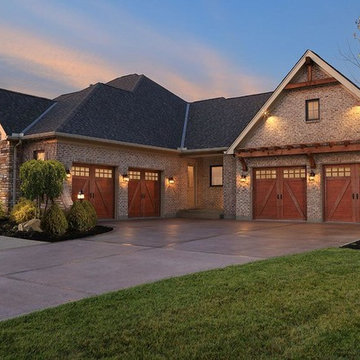
Inspiration pour un grand garage pour quatre voitures ou plus attenant traditionnel.
Idées déco de garages classiques verts
6
