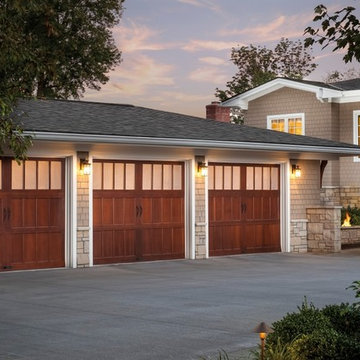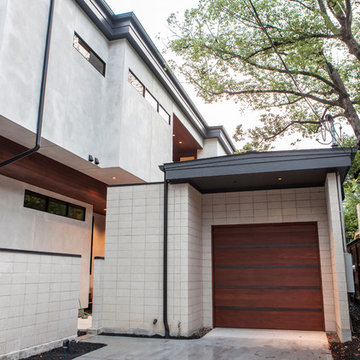Idées déco de garages contemporains de taille moyenne
Trier par :
Budget
Trier par:Populaires du jour
81 - 100 sur 1 534 photos
1 sur 3
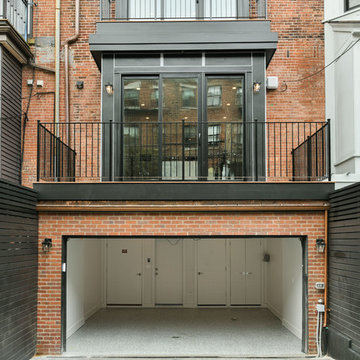
We designed, prewired, installed, and programmed this 5 story brown stone home in Back Bay for whole house audio, lighting control, media room, TV locations, surround sound, Savant home automation, outdoor audio, motorized shades, networking and more. We worked in collaboration with ARC Design builder on this project.
This home was featured in the 2019 New England HOME Magazine.
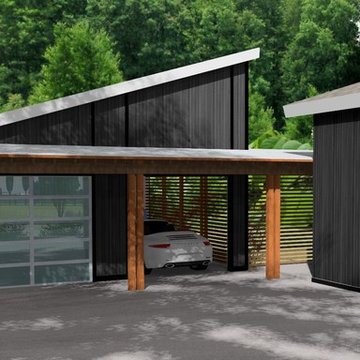
rendering of project
Aménagement d'un garage pour deux voitures séparé contemporain de taille moyenne.
Aménagement d'un garage pour deux voitures séparé contemporain de taille moyenne.
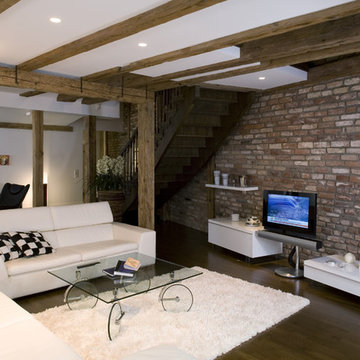
Are you looking to remodel your existing garage space and convert it into a beautiful living area? GoodFellas Construction can now raise the value of your home by adding square footage and livable comfort with a garage conversion.
Garage conversions give California homeowners the opportunity to build small second dwellings onto their property, and thanks to California's new state law, getting permits for these conversions has become easier. Whether you are looking to add space for your own family or to rent out for extra income, this is a perfect way to increase your assets.
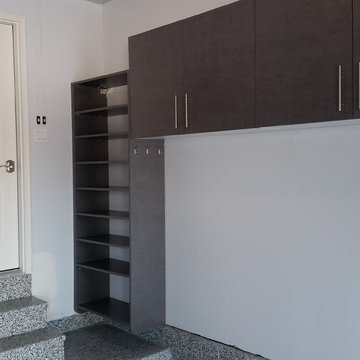
Notice the jacket hooks on the side of the shelf unit; very convenient! Lots of dirty shoes and boots will fit on those shelves right at the access to go inside. This allows a little mudroom setup that stays outdoors.
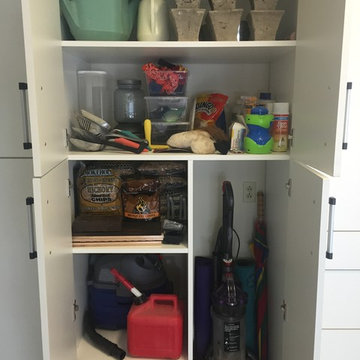
Cette image montre un garage pour deux voitures attenant design de taille moyenne.
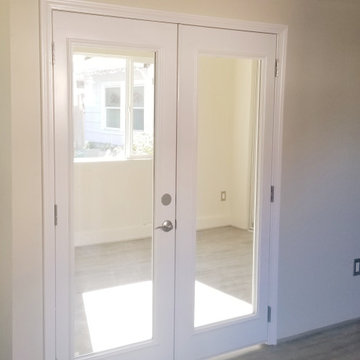
In this project we turned a 2 car garage into an ADU (accessory dwelling unit) in 2 Months!! After we finalized the floor plans and design, we submitted to the city for approval. in this unique garage we made it luxurious because we created a vaulted ceiling, we divided the kitchen/living room from the master bedroom. We installed French doors in the main entry and the master bedroom entry. We framed and installed a large bay window in the kitchen. we added 2 mini split air conditioning (One in the master and one in the living room) we added a separated electric panel box just for the unit with its own meter. We created a private entry to the unit with it's own vinyl gate and we closed it at the end of the unit with another vinyl gate and we made tile on the walkway.
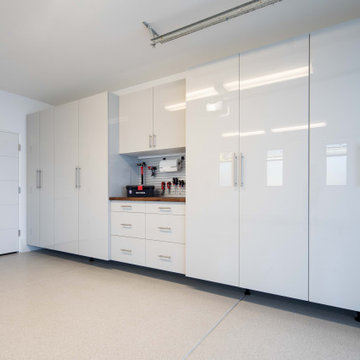
Garage cabinets and epoxy flooring for a new contemporary home. White thermal fused laminate cabinets with Ash Gray Gloss Acrylic fronts. Walnut butcher block counters and Omni-Track wall hanging system. Glacier finish Epoxy flooring in 1/8" chip size.
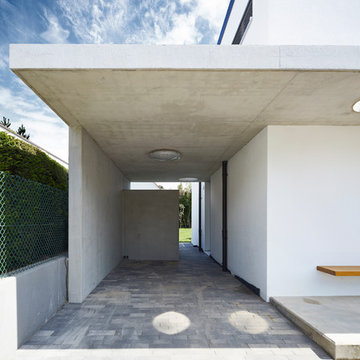
Lennart Wiedemuth
Cette image montre un garage attenant design de taille moyenne.
Cette image montre un garage attenant design de taille moyenne.
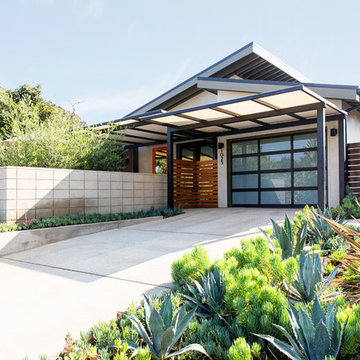
Reworking the front exterior and retaining wall provides a seamless and dynamic interaction between the indoors and out while adding a distinctive new look to the entrance. The front courtyard is a peaceful integration to the interior living area and provides an intimate space with privacy from neighboring homes.
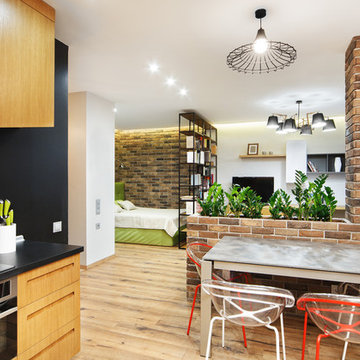
Are you looking to remodel your existing garage space and convert it into a beautiful living area? GoodFellas Construction can now raise the value of your home by adding square footage and livable comfort with a garage conversion.
Garage conversions give California homeowners the opportunity to build small second dwellings onto their property, and thanks to California's new state law, getting permits for these conversions has become easier. Whether you are looking to add space for your own family or to rent out for extra income, this is a perfect way to increase your assets.
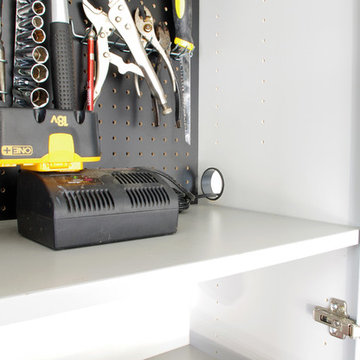
Closed storage cabinets are the perfect solution for plumbing or electrical supplies, small items or liquid containers. Keeping hazardous paints, solvents or power tools out of sight also makes them less tempting to young children. Installing a cabinet door lock adds another layer of protection and provides peace of mind when you are away from home.
Margaret Ferrec
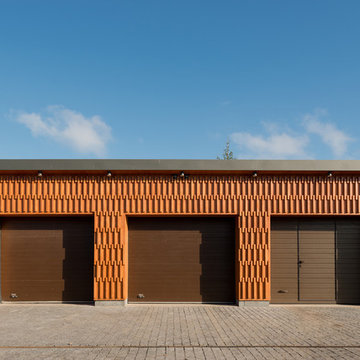
Руководитель: Сергей Колчин
Архитектор: Надежда Торшина
Фото: Илья Иванов
Exemple d'un garage pour trois voitures séparé tendance de taille moyenne.
Exemple d'un garage pour trois voitures séparé tendance de taille moyenne.
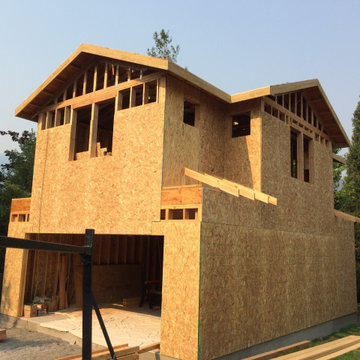
Siding work in progress.
Réalisation d'un garage pour deux voitures séparé design de taille moyenne avec un bureau, studio ou atelier.
Réalisation d'un garage pour deux voitures séparé design de taille moyenne avec un bureau, studio ou atelier.
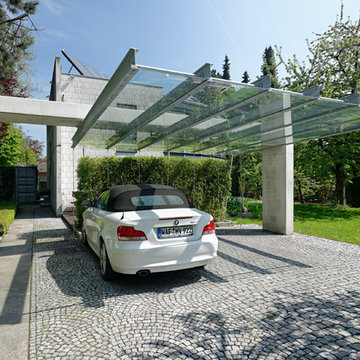
Fotos: Mark Wohlrab, Kamen
Cette photo montre un garage séparé tendance de taille moyenne.
Cette photo montre un garage séparé tendance de taille moyenne.
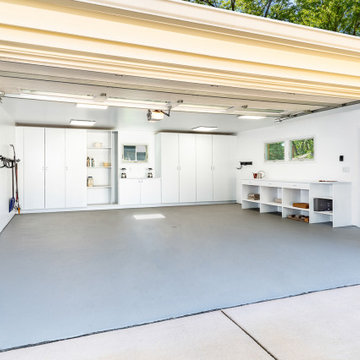
Our client needed a safe place to store her seasonal items along with a functioning space for her gardening items. We designed a custom storage system to keep everything neatly organized.
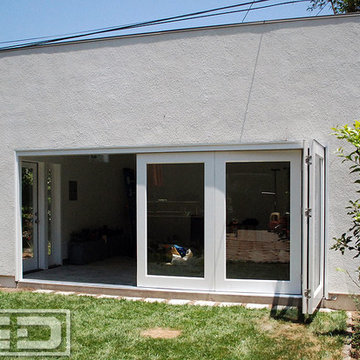
Orange County, CA - Dynamic Garage Doors include multifunctional door configurations not only for regular garages but garages that have been converted to home offices, playrooms, additional bedrooms, multipurpose rooms as well as man caves throughout the Southern California regions.
This custom garage door project consisted of creating a newly renovated garage into a multipurpose room which would double as a home office as well as entertainment space for guests. The original overhead garage door was eliminated to open up the room space and give the interior of this garage a real room feel as opposed to a makeshift room with an obvious garage feel.
Since the converted garage was to be used as an entertainment area as well as an office it became obvious to introduce bi-folding doors or former accordion doors that could be pushed out of the way to expand the indoors to the outdoors and thus expanding the entertainment to the exterior of the structure as well during those summer evening gatherings. The large glass panes allow ample natural light to bathe the interior of the room when being used as an office and can keep the room's climate under controlled when the accordion doors are completely closed. These custom bi-folding doors seal out the weather while allowing the outdoors in with a warm vivid shower of natural light. What a pleasure it must be to have a working office with staggering windows that can double as an entertainment center in the evenings and weekends!
Dynamic Garage Doors aren't just garage doors, they are functional creations that come in unlimited configurations to suit your needs. Whether you're converting your garage to useful, liveable square footage or simply increasing your home's curb appeal with one of our world-class designed garage doors. We've got just the door solution for your garage!
Call us today for project price consultation: (855) 343-DOOR
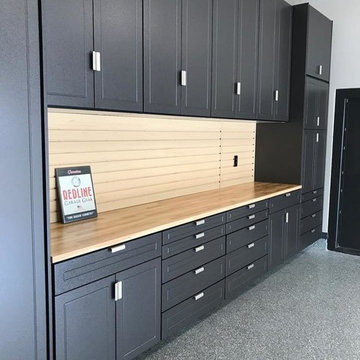
Cette image montre un garage pour deux voitures attenant design de taille moyenne avec un bureau, studio ou atelier.
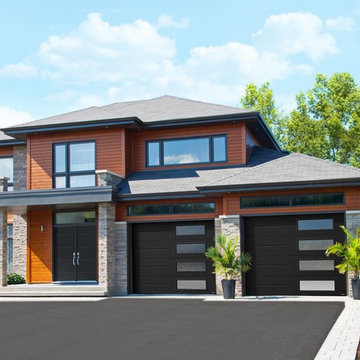
Garaga - Standard+ Vog, 9’ x 7’, Black, window layout: Right-side Harmony
Réalisation d'un garage pour deux voitures attenant design de taille moyenne.
Réalisation d'un garage pour deux voitures attenant design de taille moyenne.
Idées déco de garages contemporains de taille moyenne
5
