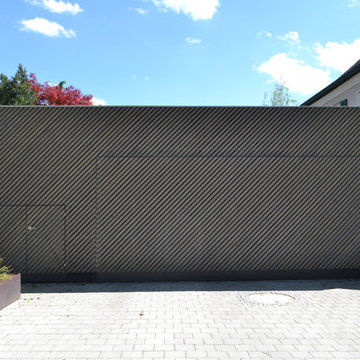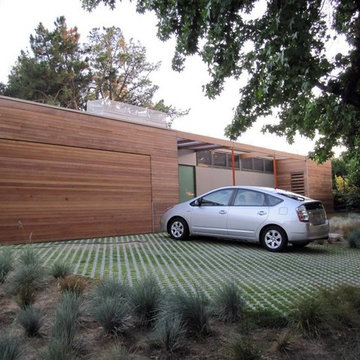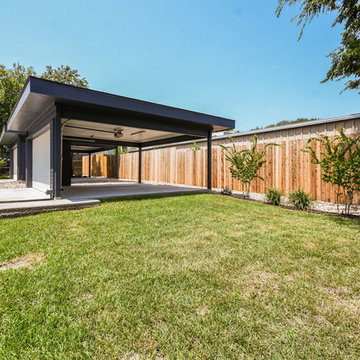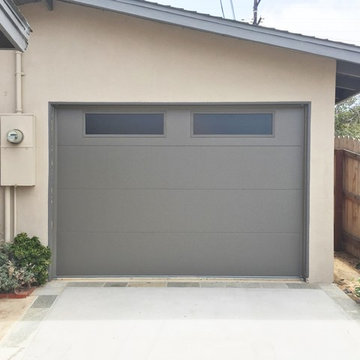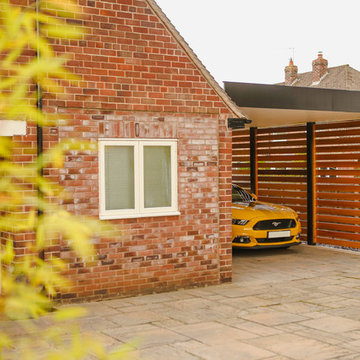Idées déco de garages contemporains de taille moyenne
Trier par :
Budget
Trier par:Populaires du jour
161 - 180 sur 1 534 photos
1 sur 3
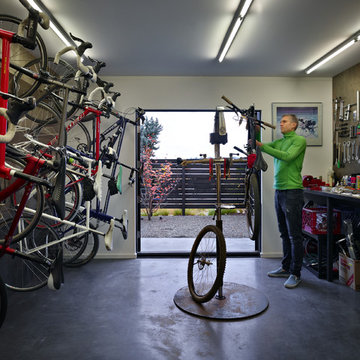
The Cycle House by chadbourne + doss architects includes a bike shop for the storage and maintenance of 18 bikes and opens to an enclosed work yard.
photo by Benjamin Benschneider
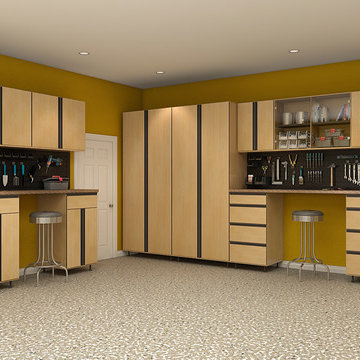
Maple Melamine with Black Extrusion Handles, Black PVC Slat Wall
Réalisation d'un garage attenant design de taille moyenne avec un bureau, studio ou atelier.
Réalisation d'un garage attenant design de taille moyenne avec un bureau, studio ou atelier.
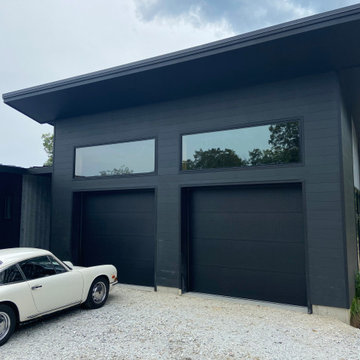
two contemporary garage doors in black with no windows.
Exemple d'un garage pour deux voitures séparé tendance de taille moyenne.
Exemple d'un garage pour deux voitures séparé tendance de taille moyenne.
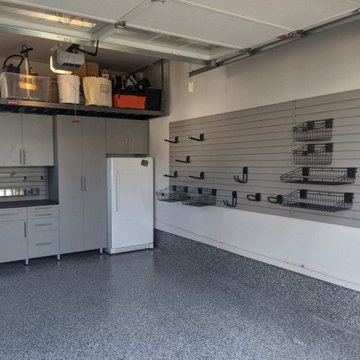
Fantastic built-in storage and organization for a double car garage with light grey cabinets.
Idées déco pour un garage pour deux voitures attenant contemporain de taille moyenne.
Idées déco pour un garage pour deux voitures attenant contemporain de taille moyenne.
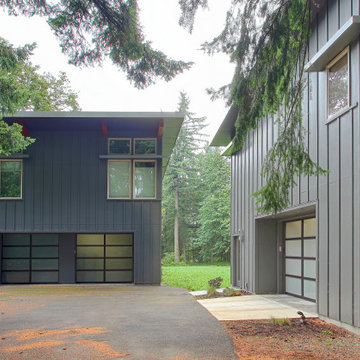
The garage sits back from the house and mimics the details.
Idées déco pour un garage séparé contemporain de taille moyenne avec un bureau, studio ou atelier.
Idées déco pour un garage séparé contemporain de taille moyenne avec un bureau, studio ou atelier.
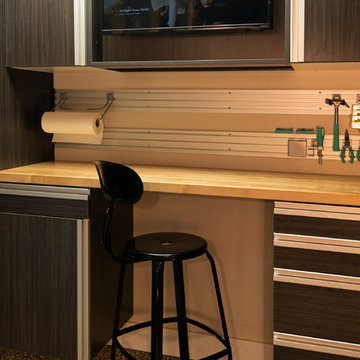
Exemple d'un garage attenant tendance de taille moyenne avec un bureau, studio ou atelier.
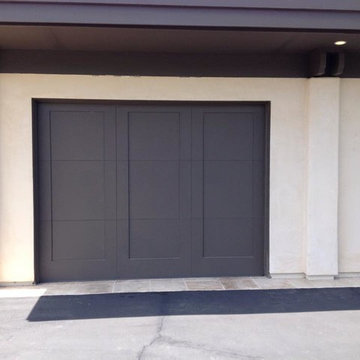
RW Garage Doors is Napas #1 Custom Wood Carriage House Garage Door Manufacturer, for more info visit:
https://www.rwgaragedoors.com/carriage-house/napa-ca-custom-wood-carriage-house-garage-door-manufacturer
AND we are the best Repair Service! For more info:
https://www.rwgaragedoors.com/repair-services/napa-ca-garage-door-repair-pros
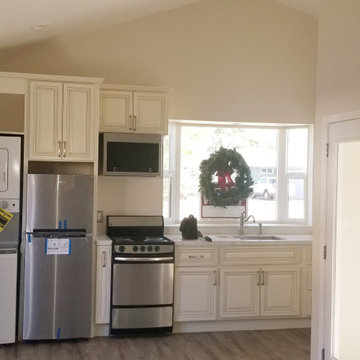
In this project we turned a 2 car garage into an ADU (accessory dwelling unit) in 2 Months!! After we finalized the floor plans and design, we submitted to the city for approval. in this unique garage we made it luxurious because we created a vaulted ceiling, we divided the kitchen/living room from the master bedroom. We installed French doors in the main entry and the master bedroom entry. We framed and installed a large bay window in the kitchen. we added 2 mini split air conditioning (One in the master and one in the living room) we added a separated electric panel box just for the unit with its own meter. We created a private entry to the unit with it's own vinyl gate and we closed it at the end of the unit with another vinyl gate and we made tile on the walkway.
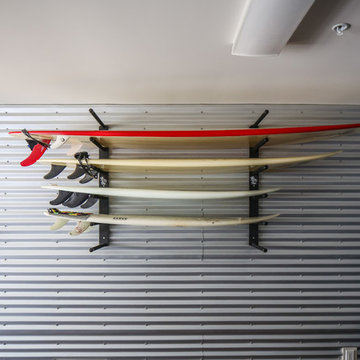
Ryan Garvin
Cette photo montre un garage pour deux voitures attenant tendance de taille moyenne.
Cette photo montre un garage pour deux voitures attenant tendance de taille moyenne.
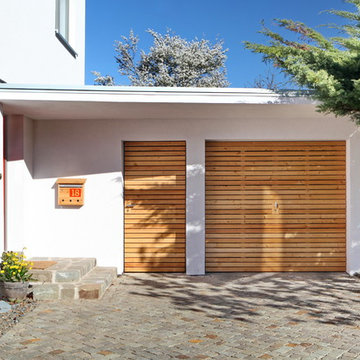
info@location-image.com
Idée de décoration pour un garage pour une voiture attenant design de taille moyenne.
Idée de décoration pour un garage pour une voiture attenant design de taille moyenne.
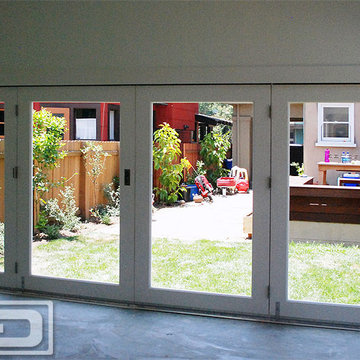
Orange County, CA - Dynamic Garage Doors include multifunctional door configurations not only for regular garages but garages that have been converted to home offices, playrooms, additional bedrooms, multipurpose rooms as well as man caves throughout the Southern California regions.
This custom garage door project consisted of creating a newly renovated garage into a multipurpose room which would double as a home office as well as entertainment space for guests. The original overhead garage door was eliminated to open up the room space and give the interior of this garage a real room feel as opposed to a makeshift room with an obvious garage feel.
Since the converted garage was to be used as an entertainment area as well as an office it became obvious to introduce bi-folding doors or former accordion doors that could be pushed out of the way to expand the indoors to the outdoors and thus expanding the entertainment to the exterior of the structure as well during those summer evening gatherings. The large glass panes allow ample natural light to bathe the interior of the room when being used as an office and can keep the room's climate under controlled when the accordion doors are completely closed. These custom bi-folding doors seal out the weather while allowing the outdoors in with a warm vivid shower of natural light. What a pleasure it must be to have a working office with staggering windows that can double as an entertainment center in the evenings and weekends!
Dynamic Garage Doors aren't just garage doors, they are functional creations that come in unlimited configurations to suit your needs. Whether you're converting your garage to useful, liveable square footage or simply increasing your home's curb appeal with one of our world-class designed garage doors. We've got just the door solution for your garage!
Call us today for project price consultation: (855) 343-DOOR
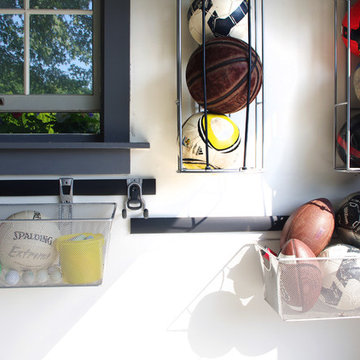
With versatile hooks, bins and specialty racks, your walls become customized to fit your storage requirements. Create zones for organizing sports equipment, tools, or garden essentials and you’ll never waste hours hunting for an extension cord or bike helmet again.
Margaret Ferrec
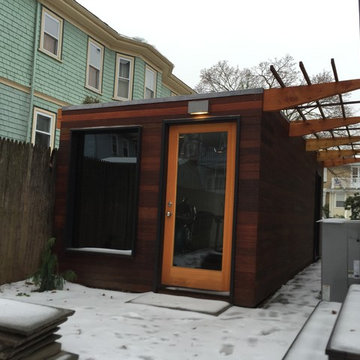
This garage was rebuilt after the old structure collapsed during a harsh new england winter in 2015.
Cette photo montre un garage pour une voiture séparé tendance de taille moyenne avec un bureau, studio ou atelier.
Cette photo montre un garage pour une voiture séparé tendance de taille moyenne avec un bureau, studio ou atelier.
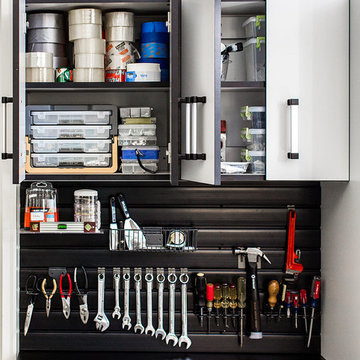
Cette photo montre un garage pour deux voitures attenant tendance de taille moyenne.
Idées déco de garages contemporains de taille moyenne
9
