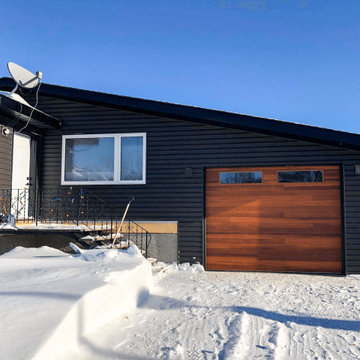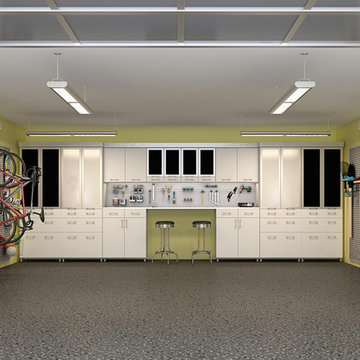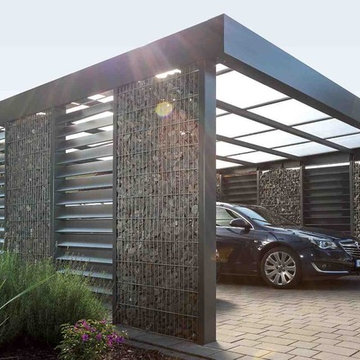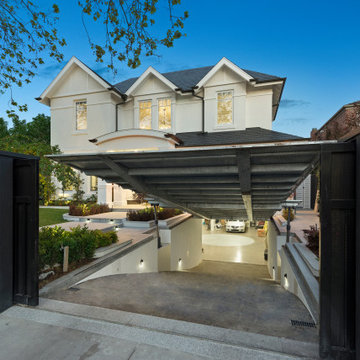Idées déco de garages contemporains
Trier par :
Budget
Trier par:Populaires du jour
1 - 20 sur 1 096 photos
1 sur 3
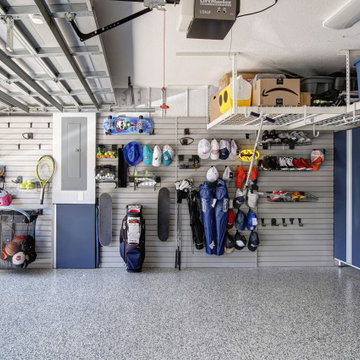
Modern garage storage system in navy blue color. Slat walls installed to provide tools and sport goods organization. Garage floor painted with epoxy acrylic coat to provide a great look and durability.
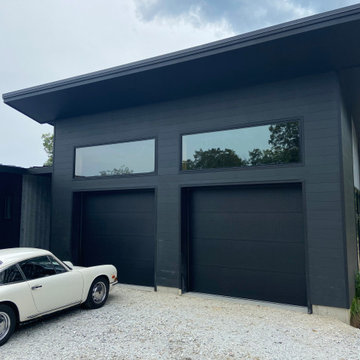
two contemporary garage doors in black with no windows.
Exemple d'un garage pour deux voitures séparé tendance de taille moyenne.
Exemple d'un garage pour deux voitures séparé tendance de taille moyenne.
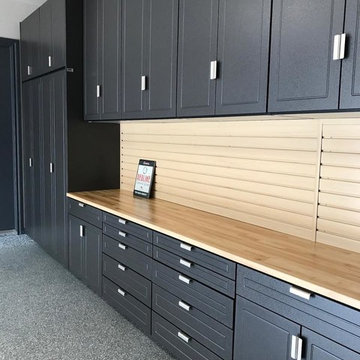
Cette image montre un garage pour deux voitures attenant design de taille moyenne avec un bureau, studio ou atelier.
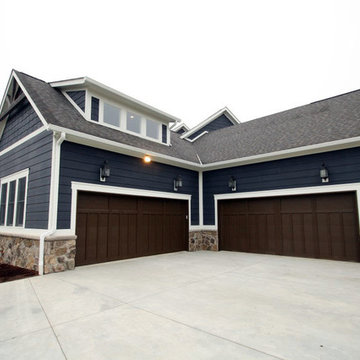
side entry garage
Idée de décoration pour un garage pour quatre voitures ou plus attenant design de taille moyenne.
Idée de décoration pour un garage pour quatre voitures ou plus attenant design de taille moyenne.
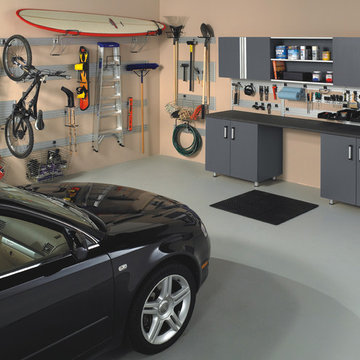
Réalisation d'un garage pour deux voitures attenant design de taille moyenne.
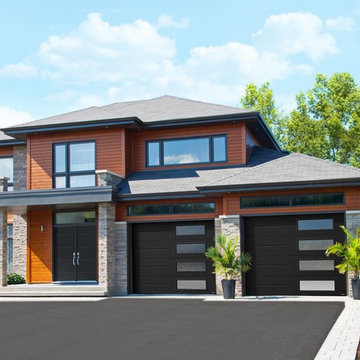
Garaga - Standard+ Vog, 9’ x 7’, Black, window layout: Right-side Harmony
Réalisation d'un garage pour deux voitures attenant design de taille moyenne.
Réalisation d'un garage pour deux voitures attenant design de taille moyenne.
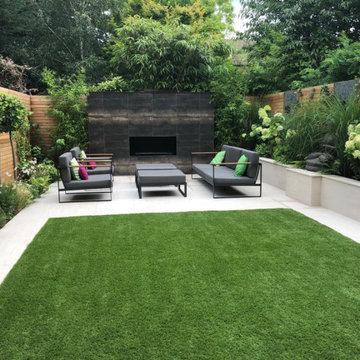
Contemporary, low-maintenance garden created to maximise the use of the space, A feature fireplace was created at the end of the garden, soft textured planting and creative lighting were designed to extend its use all year round.
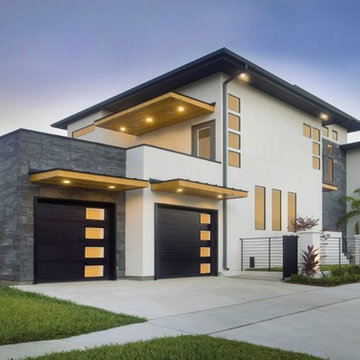
Cette photo montre un garage pour deux voitures attenant tendance de taille moyenne.
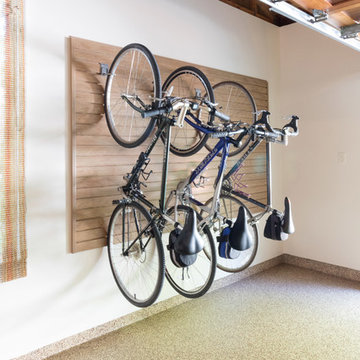
A section of storewall with hooks for bikes keeps the family's bikes off the floor and near the entrance for easy access.
Exemple d'un grand carport attenant tendance.
Exemple d'un grand carport attenant tendance.
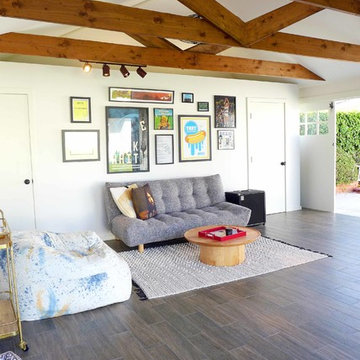
Having the french doors and the carriage style garage doors open at the same time helps bring in the wonderful cross wind and light into the space.
Réalisation d'un petit garage séparé design.
Réalisation d'un petit garage séparé design.

Embarking on a garage remodeling project is a transformative endeavor that can significantly enhance both the functionality and aesthetics of the space.
By investing in tailored storage solutions such as cabinets, wall-mounted organizers, and overhead racks, one can efficiently declutter the area and create a more organized storage system. Flooring upgrades, such as epoxy coatings or durable tiles, not only improve the garage's appearance but also provide a resilient surface.
Adding custom workbenches or tool storage solutions contributes to a more efficient and user-friendly workspace. Additionally, incorporating proper lighting and ventilation ensures a well-lit and comfortable environment.
A remodeled garage not only increases property value but also opens up possibilities for alternative uses, such as a home gym, workshop, or hobby space, making it a worthwhile investment for both practicality and lifestyle improvement.
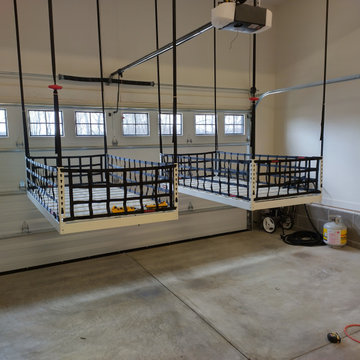
Motorized overhead storage racks, with wireless remote control, can be effortlessly raised and lowered from the ceiling to maximize storage in smaller garages.
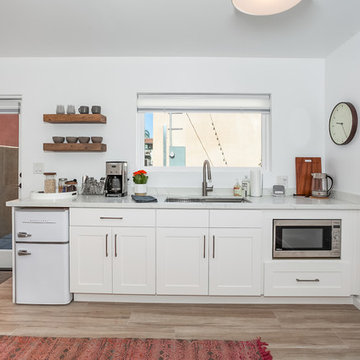
This ADU is the perfect space for a student making their first step towards independence. Located in Los Angeles this ADU is spacious and comes with tons of great amenities. Adding a murphy bed that double as a desk allows for a versatile space for students to finish projects and get a good night's sleep. This ADU even has a built in projector and projector screen to allow tenants to entertainment guest while still maximizing space. The homeowners were very impressed with the work and couldn’t wait to start making a little more income renting out their brand new ADU!! If you are in the Los Angeles area call us today @1-888-977-9490 to get started on your dream project!
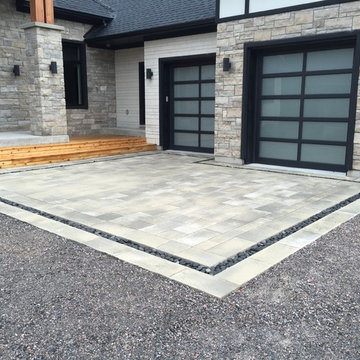
Idées déco pour un garage pour deux voitures attenant contemporain de taille moyenne.
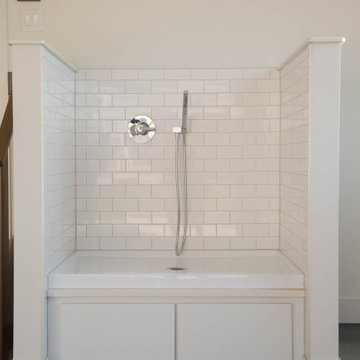
The home's garage features four bays, a dog wash station and epoxy floors.
Idée de décoration pour un très grand garage pour quatre voitures ou plus attenant design.
Idée de décoration pour un très grand garage pour quatre voitures ou plus attenant design.
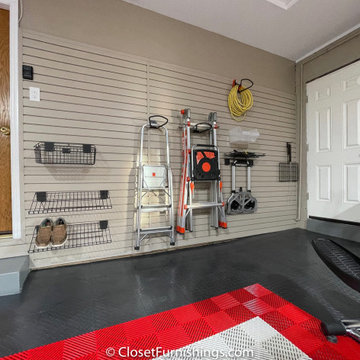
Complete makeover of concrete masonry unit space with center floor drain presenting cracked and sprawled concrete.
Project required thin coat of polymer added concrete surface repair, three push peers to stabilize south east corner of masonry wall on bedrock and new windows. Makeover includes taupe HandiWall wall, matching taupe paint to ceiling, frequency cabinet material, 11 foot long one-piece maple butcher block top, over counter flush mounted LED lighting and snap down floor with diamond pattern tiles on perimeter and free flow open weave tiles in center for snow melting and water runoff of cars to drain under floor while top surface stays clean and dry. One piece pulled down screen retractable door by advance screen works.
Idées déco de garages contemporains
1
