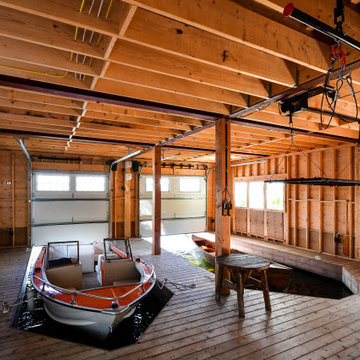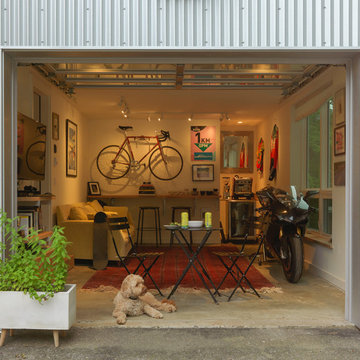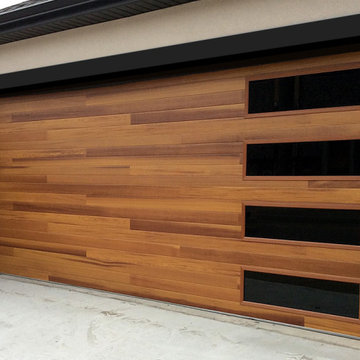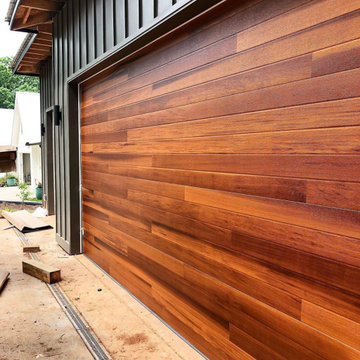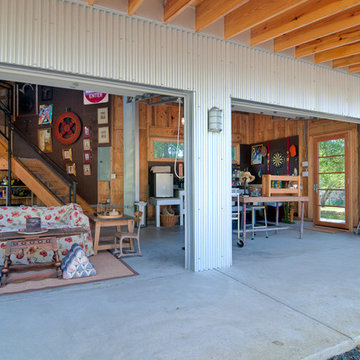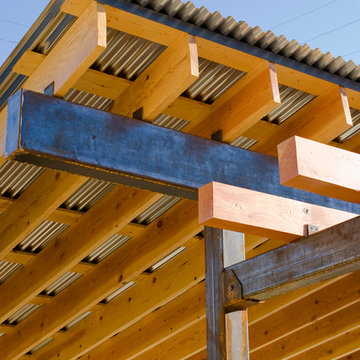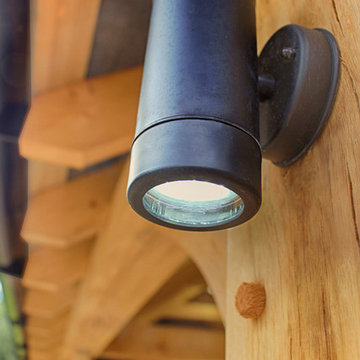Idées déco de garages de couleur bois
Trier par :
Budget
Trier par:Populaires du jour
21 - 40 sur 684 photos
1 sur 2
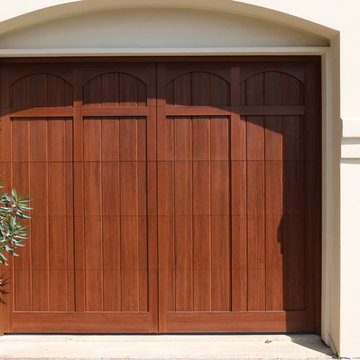
This project has many different features. We designed custom, wood-free overhead garage doors to match the home's exterior features. The doors were installed using a high-lift operating system, which makes room for the customized car lift. We used a LiftMaster Jackshaft opener as the operator for these high-lifted overhead garage doors. The project was custom-built and installed by Cedar Park Overhead Doors, which has been serving the greater Austin, TX area for more than 30 years.
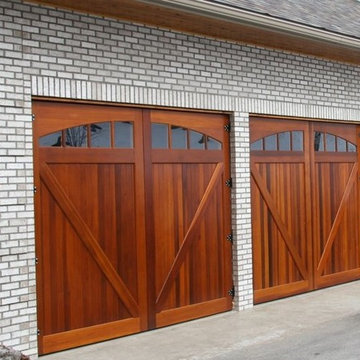
wood garage doors by Clingerman Doors
Exemple d'un garage chic.
Exemple d'un garage chic.
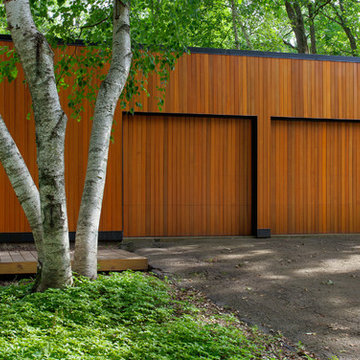
garage doors are finished with the same natural cedar as the rest of the house
Réalisation d'un garage vintage.
Réalisation d'un garage vintage.
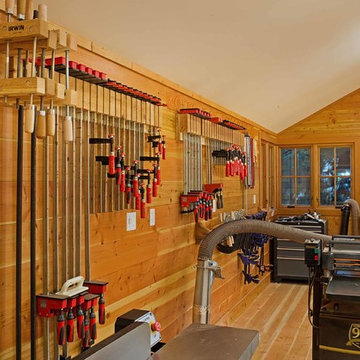
The Pleasant Beach Shop was designed to complement the main house that had been constructed in the early 2,000’s.
The Shop supports a functioning, thriving woodworking business and at the same time is a complimentary neighbor amongst the residential context. The shop is lit by both artificial and natural light through a continuous light monitor along the ridge of the roof. This monitor allows for both height and light when working inside the Shop and acts as a lantern to the forest during the evening.
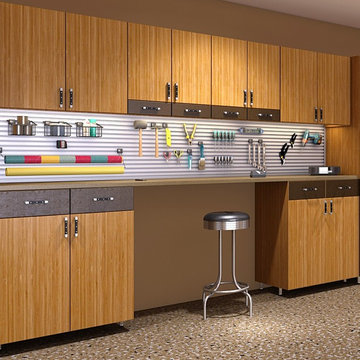
Bamboo Melamine with Brown Faux leather faces
Aménagement d'un garage attenant moderne de taille moyenne avec un bureau, studio ou atelier.
Aménagement d'un garage attenant moderne de taille moyenne avec un bureau, studio ou atelier.
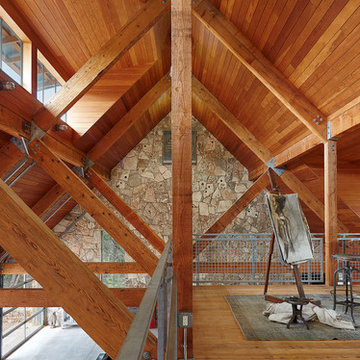
Dror Baldinger
Exemple d'un très grand garage séparé avec un bureau, studio ou atelier.
Exemple d'un très grand garage séparé avec un bureau, studio ou atelier.
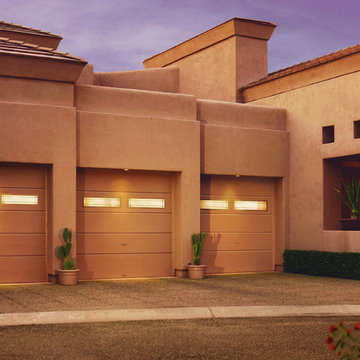
Idées déco pour un garage pour trois voitures attenant sud-ouest américain de taille moyenne.
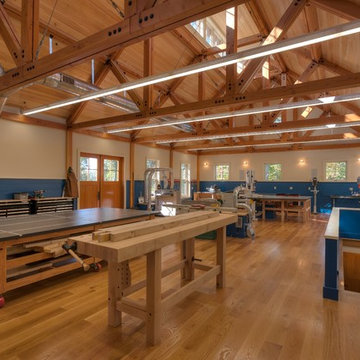
Greg Hubbard
Aménagement d'un grand garage séparé classique avec un bureau, studio ou atelier.
Aménagement d'un grand garage séparé classique avec un bureau, studio ou atelier.
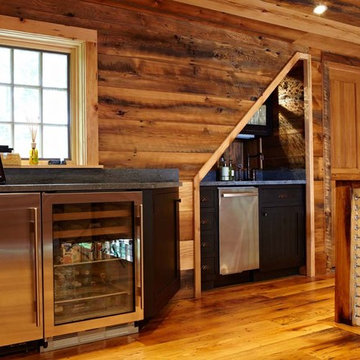
Ultimate man cave and sports car showcase. Photos by Paul Johnson
Réalisation d'un garage tradition.
Réalisation d'un garage tradition.
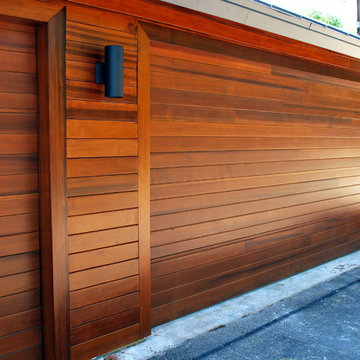
Two garage doors using clear Western Red Cedar to match surrounding Rain Screen siding. The boards were arranged into a "random" configuration.
Cette photo montre un grand garage pour trois voitures séparé moderne.
Cette photo montre un grand garage pour trois voitures séparé moderne.
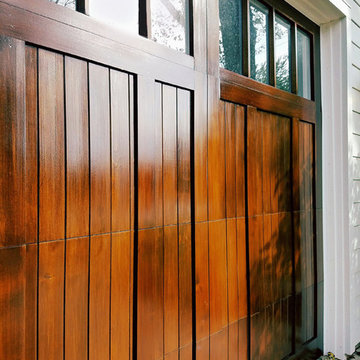
Idée de décoration pour un garage pour deux voitures attenant craftsman de taille moyenne.
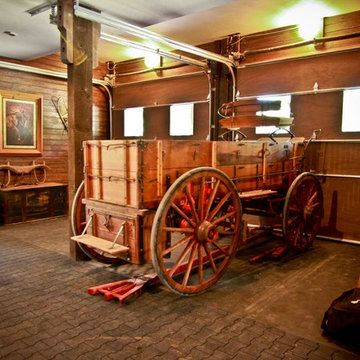
This home sits in the foothills of the Rocky Mountains in beautiful Jackson Wyoming. Natural elements like stone, wood and leather combined with a warm color palette give this barn apartment a rustic and inviting feel. The footprint of the barn is 36ft x 72ft leaving an expansive 2,592 square feet of living space in the apartment as well as the barn below. Custom touches were added by the client with the help of their builder and include a deck off the side of the apartment with a raised dormer roof, roll-up barn entry doors and various decorative details. These apartment models can accommodate nearly any floor plan design you like. Posts that are located every 12ft support the structure meaning that walls can be placed in any configuration and are non-load baring.
The barn level incudes six, 12ft x 12ft horse stalls, storage, two parking bays, an office and tack room.
Idées déco de garages de couleur bois
2
