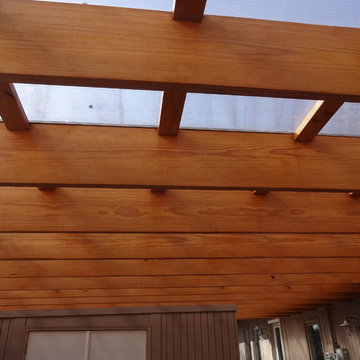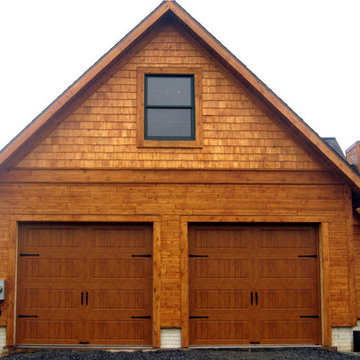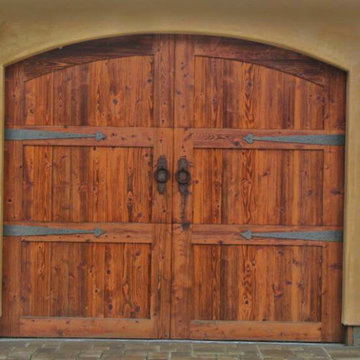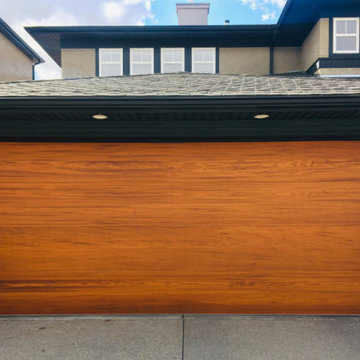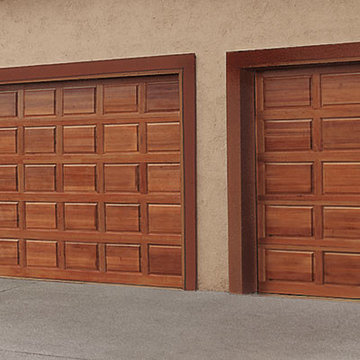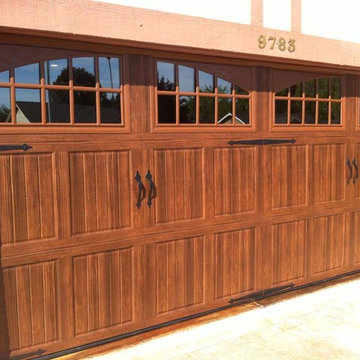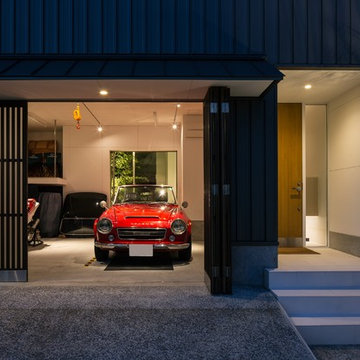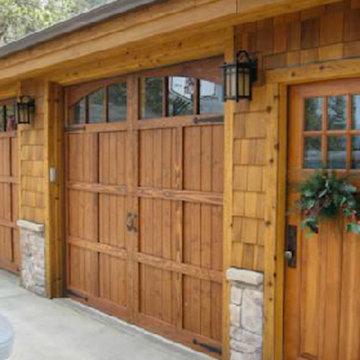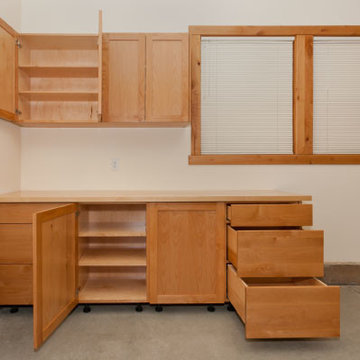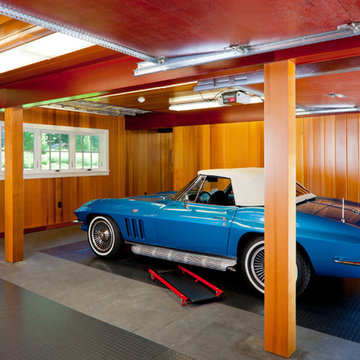Idées déco de garages de couleur bois
Trier par :
Budget
Trier par:Populaires du jour
81 - 100 sur 684 photos
1 sur 2
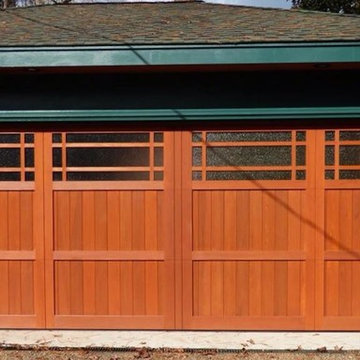
Highlands Double Car Glass Top
Aménagement d'un grand garage pour deux voitures attenant craftsman.
Aménagement d'un grand garage pour deux voitures attenant craftsman.
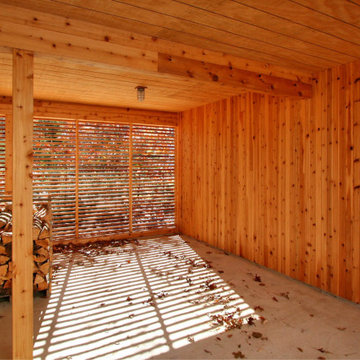
Covered parking is clad in knotty cedar inside with slatted cedar end wall to allow the space to breathe.
Réalisation d'un garage séparé design de taille moyenne.
Réalisation d'un garage séparé design de taille moyenne.
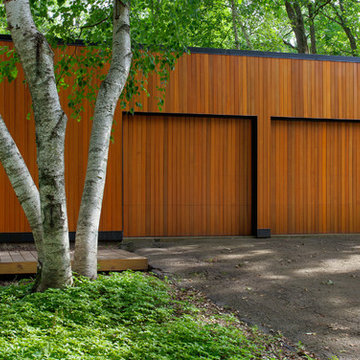
garage doors are finished with the same natural cedar as the rest of the house
Réalisation d'un garage vintage.
Réalisation d'un garage vintage.
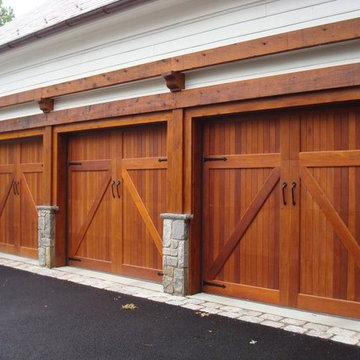
wood garage doors by Clingerman Doors
Cette photo montre un garage chic.
Cette photo montre un garage chic.
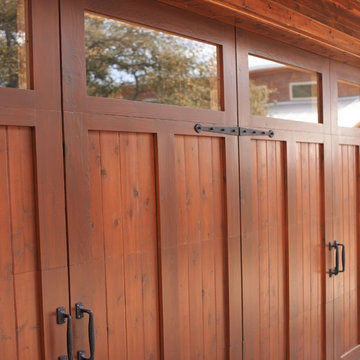
Custom-made double garage doors featuring PPG® PROLUXE™ Cetol® SRD wood finish in Mahogany
Idée de décoration pour un garage champêtre.
Idée de décoration pour un garage champêtre.
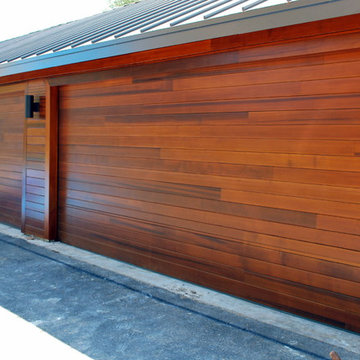
Two garage doors using clear Western Red Cedar to match surrounding Rain Screen siding. The boards were arranged into a "random" configuration.
Aménagement d'un grand garage pour trois voitures séparé moderne.
Aménagement d'un grand garage pour trois voitures séparé moderne.
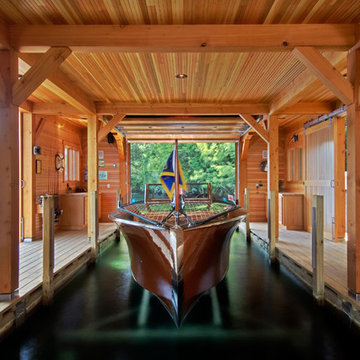
To secure the dock, a retractable door is used at the back of the boat house and sliding barn door style doors are used to the two sides.
Cette image montre un hangar à bateaux.
Cette image montre un hangar à bateaux.
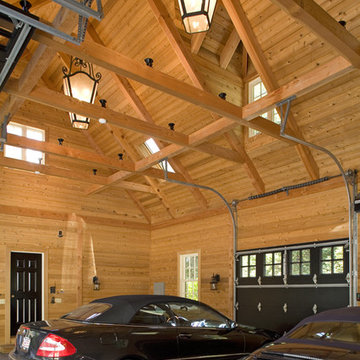
A custom post and beam garage with a connector onto an existing home. This structure was custom designed, pre-cut and shipped to the site by Habitat Post & Beam, where it was assembled and finished by a local contractor. Photos by Michael Penney, architectural photographer. IMPORTANT NOTE: We are not involved in the finish or decoration of these homes, so it is unlikely that we can answer any questions about elements that were not part of our kit package, i.e., specific elements of the spaces such as appliances, colors, lighting, furniture, landscaping, etc.
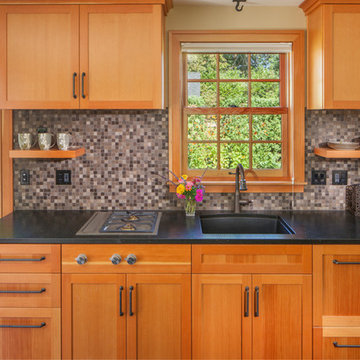
The homeowner of this old, detached garage wanted to create a functional living space with a kitchen, bathroom and second-story bedroom, while still maintaining a functional garage space. We salvaged hickory wood for the floors and built custom fir cabinets in the kitchen with patchwork tile backsplash and energy efficient appliances. As a historical home but without historical requirements, we had fun blending era-specific elements like traditional wood windows, French doors, and wood garage doors with modern elements like solar panels on the roof and accent lighting in the stair risers. In preparation for the next phase of construction (a full kitchen remodel and addition to the main house), we connected the plumbing between the main house and carriage house to make the project more cost-effective. We also built a new gate with custom stonework to match the trellis, expanded the patio between the main house and garage, and installed a gas fire pit to seamlessly tie the structures together and provide a year-round outdoor living space.

This exclusive guest home features excellent and easy to use technology throughout. The idea and purpose of this guesthouse is to host multiple charity events, sporting event parties, and family gatherings. The roughly 90-acre site has impressive views and is a one of a kind property in Colorado.
The project features incredible sounding audio and 4k video distributed throughout (inside and outside). There is centralized lighting control both indoors and outdoors, an enterprise Wi-Fi network, HD surveillance, and a state of the art Crestron control system utilizing iPads and in-wall touch panels. Some of the special features of the facility is a powerful and sophisticated QSC Line Array audio system in the Great Hall, Sony and Crestron 4k Video throughout, a large outdoor audio system featuring in ground hidden subwoofers by Sonance surrounding the pool, and smart LED lighting inside the gorgeous infinity pool.
J Gramling Photos
Idées déco de garages de couleur bois
5
