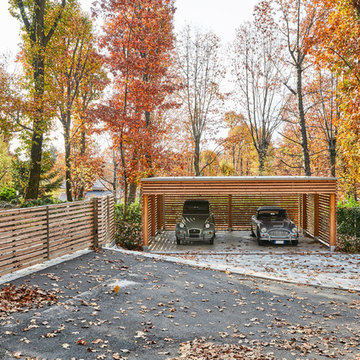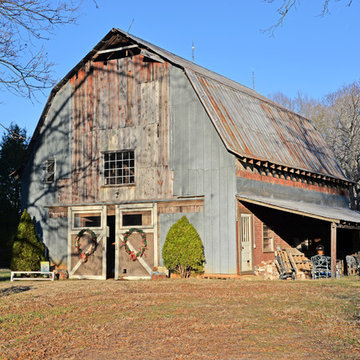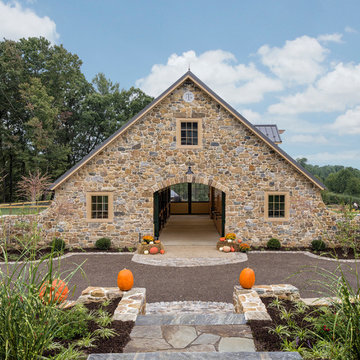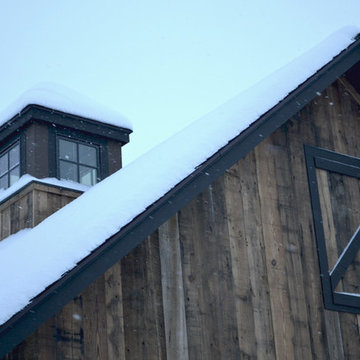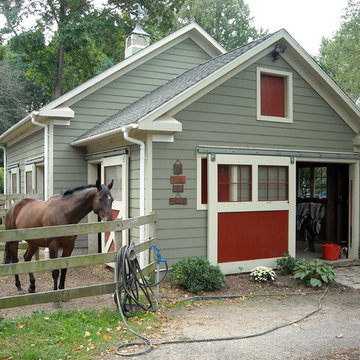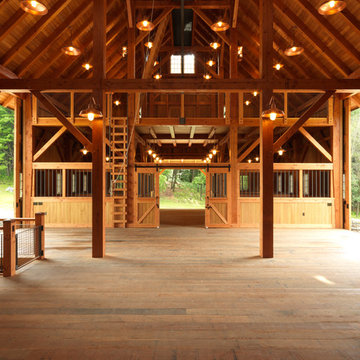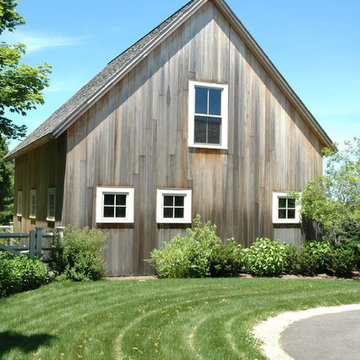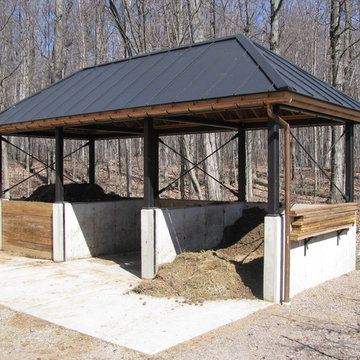Idées déco de garages et abris de jardin avec un carport et une grange
Trier par :
Budget
Trier par:Populaires du jour
1 - 20 sur 5 360 photos
1 sur 3
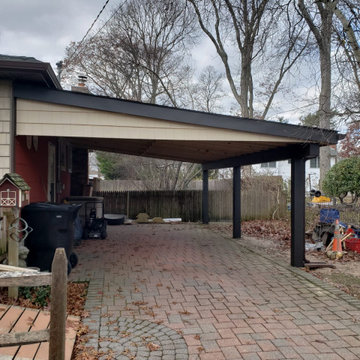
We took down the old aluminum car port, poured 4 new concrete footings, and framed a 15'x24' car port out of ACQ lumber. Install GAF roofing shingles and color match siding. Posts wrapped in white aluminum

This project includes a bespoke double carport structure designed to our client's specification and fabricated prior to installation.
This twisting flat roof carport was manufactured from mild steel and iroko timber which features within a vertical privacy screen and battened soffit. We also included IP rated LED lighting and motion sensors for ease of parking at night time.
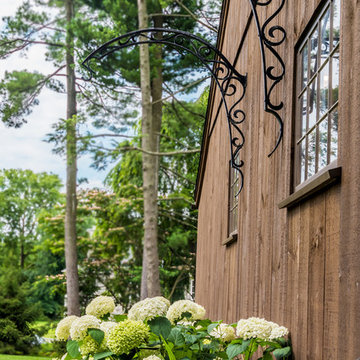
A wide open lawn provided the perfect setting for a beautiful backyard barn. The home owners, who are avid gardeners, wanted an indoor workshop and space to store supplies - and they didn’t want it to be an eyesore. During the contemplation phase, they came across a few barns designed by a company called Country Carpenters and fell in love with the charm and character of the structures. Since they had worked with us in the past, we were automatically the builder of choice!
Country Carpenters sent us the drawings and supplies, right down to the pre-cut lengths of lumber, and our carpenters put all the pieces together. In order to accommodate township rules and regulations regarding water run-off, we performed the necessary calculations and adjustments to ensure the final structure was built 6 feet shorter than indicated by the original plans.
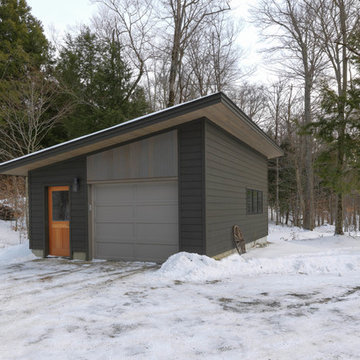
One car garage.
Photo Credit: Susan Teare
Aménagement d'un petit garage séparé moderne.
Aménagement d'un petit garage séparé moderne.
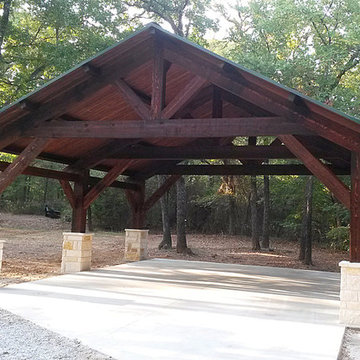
Front View of our 26' x 26' carport / pavilion in Pilot Point Texas. All of the lumber is solid western red cedar, styled as a traditional timber frame structure.
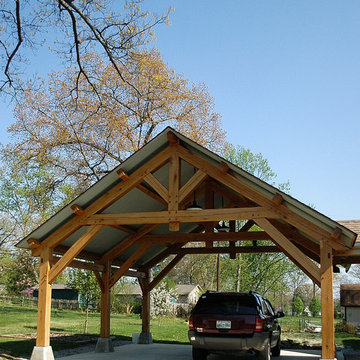
A very handsome porte-cochere addition to this beautiful home. This addition also includes a breezeway to the house.
Aménagement d'un garage craftsman.
Aménagement d'un garage craftsman.
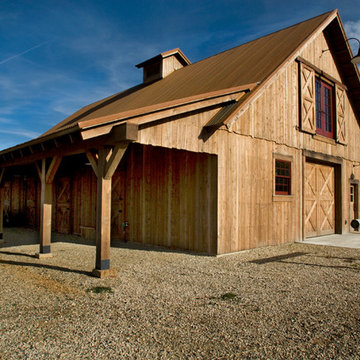
Architect: Prairie Wind Architecture
Photographer: Lois Shelden
Aménagement d'une grange séparée campagne.
Aménagement d'une grange séparée campagne.
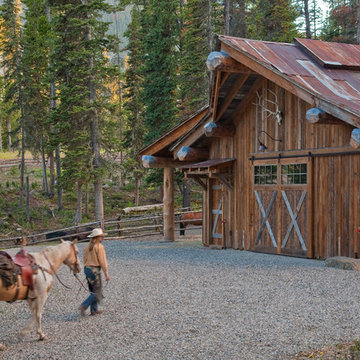
Headwaters Camp Custom Designed Cabin by Dan Joseph Architects, LLC, PO Box 12770 Jackson Hole, Wyoming, 83001 - PH 1-800-800-3935 - info@djawest.com
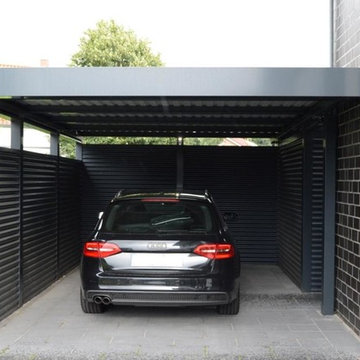
Stahlcarport von Schmiedekunstwerk. Das Carport besticht durch das beinahe unsichtbare Gefälle, der nicht zu sehenden Schraubverbindungen und der durchgehenden Blende.
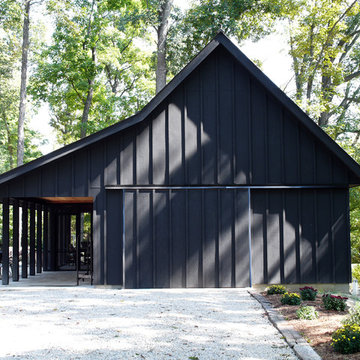
Karl Wallick
Idée de décoration pour une grange séparée minimaliste de taille moyenne.
Idée de décoration pour une grange séparée minimaliste de taille moyenne.
Idées déco de garages et abris de jardin avec un carport et une grange
1


