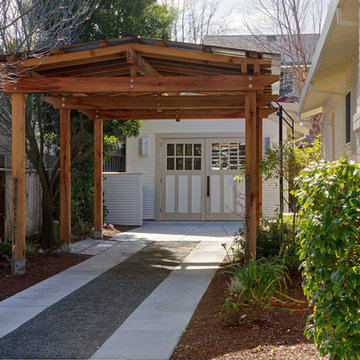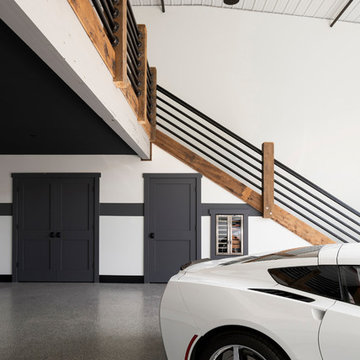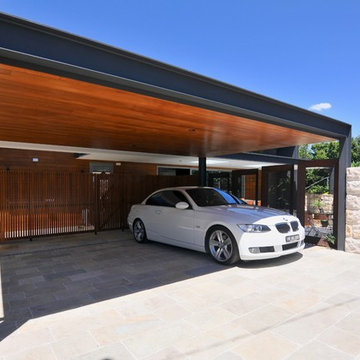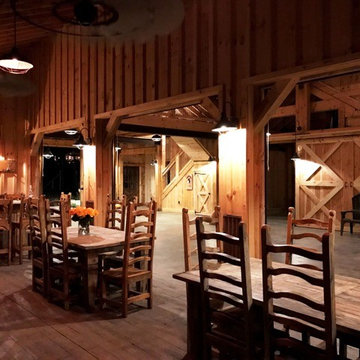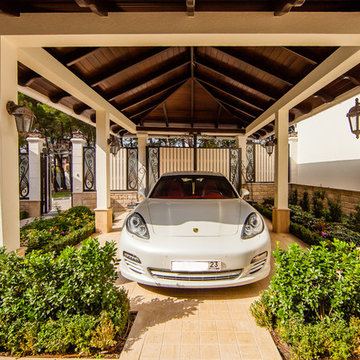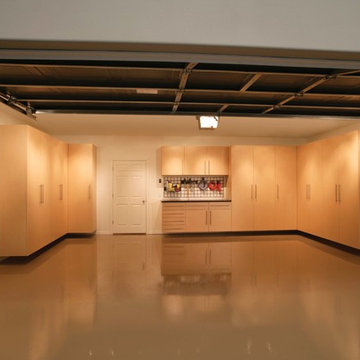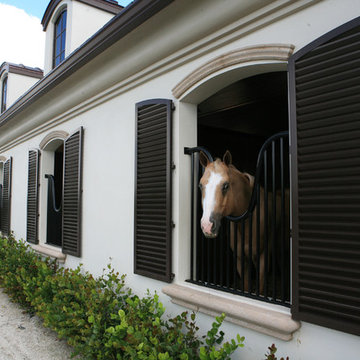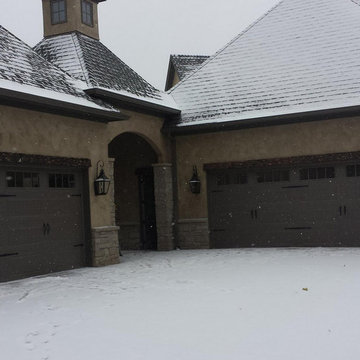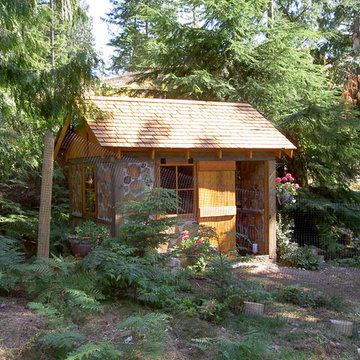Idées déco de garages et abris de jardin avec un carport et une grange
Trier par :
Budget
Trier par:Populaires du jour
161 - 180 sur 5 367 photos
1 sur 3
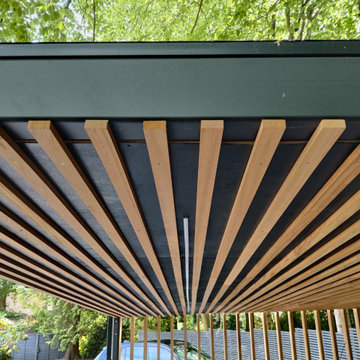
This project includes a bespoke double carport structure designed to our client's specification and fabricated prior to installation.
This twisting flat roof carport was manufactured from mild steel and iroko timber which features within a vertical privacy screen and battened soffit. We also included IP rated LED lighting and motion sensors for ease of parking at night time.
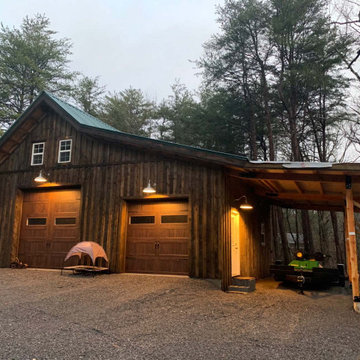
Post and beam gable workshop barn with two garage doors
Idée de décoration pour une grange séparée chalet de taille moyenne.
Idée de décoration pour une grange séparée chalet de taille moyenne.
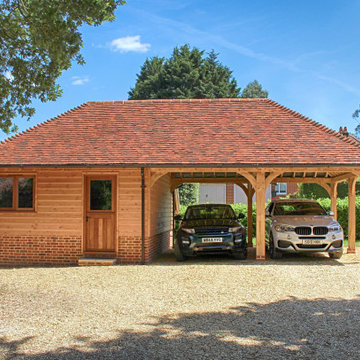
A 3 Bay Oak Framed Garage doesn't have to be made up entirely of garage space. This design incorporates two car ports and a large storage room at one end.
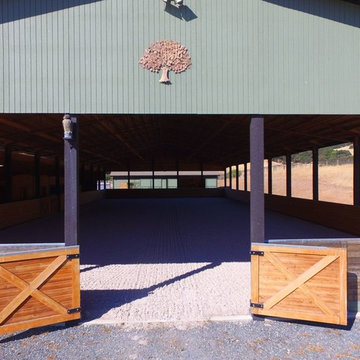
This covered riding arena in Shingle Springs, California houses a full horse arena, horse stalls and living quarters. The arena measures 60’ x 120’ (18 m x 36 m) and uses fully engineered clear-span steel trusses too support the roof. The ‘club’ addition measures 24’ x 120’ (7.3 m x 36 m) and provides viewing areas, horse stalls, wash bay(s) and additional storage. The owners of this structure also worked with their builder to incorporate living space into the building; a full kitchen, bathroom, bedroom and common living area are located within the club portion.
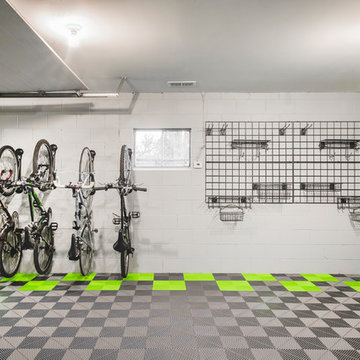
Bikes mounted using the Steadyrack vertical system can swivel side to side to use as little floorspace as possible. To the right, gridwall provides wall storage for lawn and garden tools.
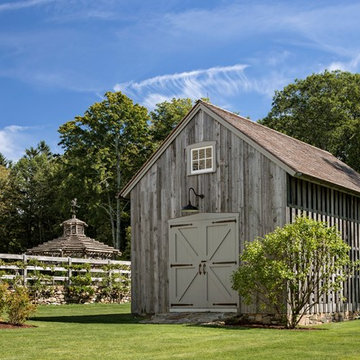
This shed, designed to conceal a large generator, is constructed of weathered antique siding. The slats on the right elevation provide ventilation for the equipment.
Robert Benson Photography
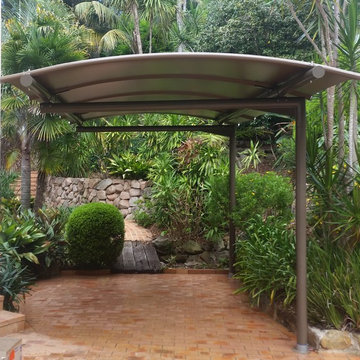
Outrigger Awnings Cantilevered Carport Awning blends in well with this beautifuly landscaped garden
Exemple d'un garage tendance.
Exemple d'un garage tendance.
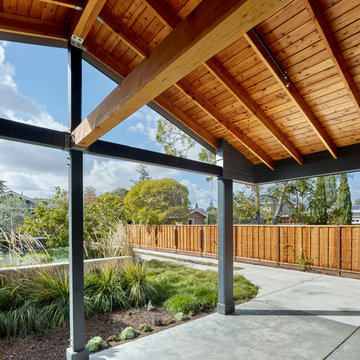
The view from inside the carport looking out to the yard and fire pit.
Cesar Rubio Photography
Cette photo montre un garage attenant moderne.
Cette photo montre un garage attenant moderne.
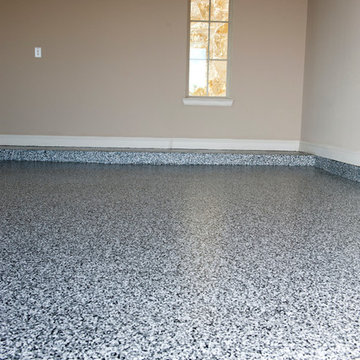
Sealmasters Blend custom garage floor, www.diamondcutgaragelfloors.com
www.sonomijphotography.com
Idées déco pour un grand garage attenant classique.
Idées déco pour un grand garage attenant classique.
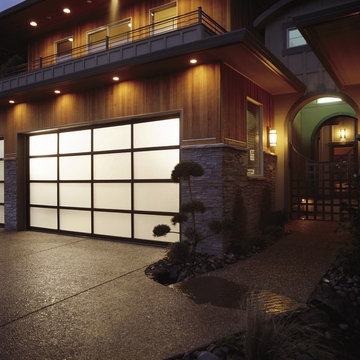
Avante Garage Doors
Idée de décoration pour un garage attenant minimaliste de taille moyenne.
Idée de décoration pour un garage attenant minimaliste de taille moyenne.
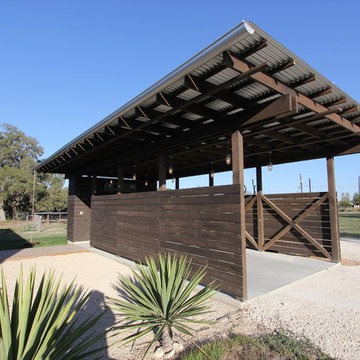
Constructed of dark-stained cedar, the carport was designed to contrast with the shiny metal house.
PHOTO: Ignacio Salas-Humara
Réalisation d'un carport urbain.
Réalisation d'un carport urbain.
Idées déco de garages et abris de jardin avec un carport et une grange
9


