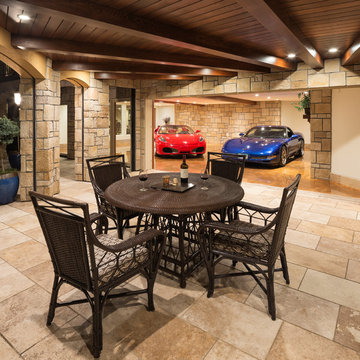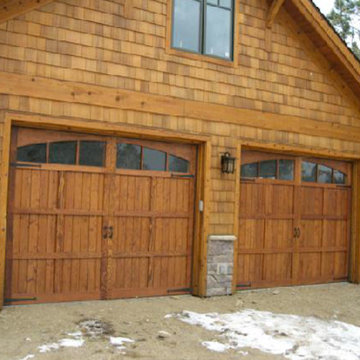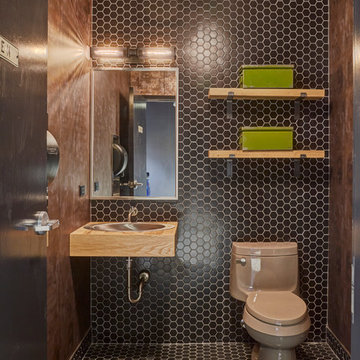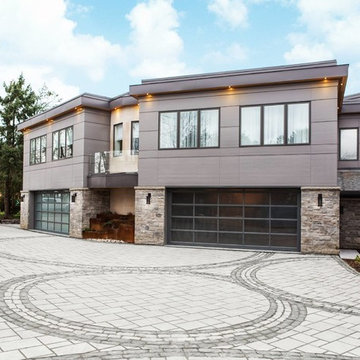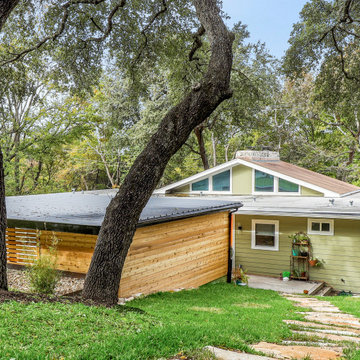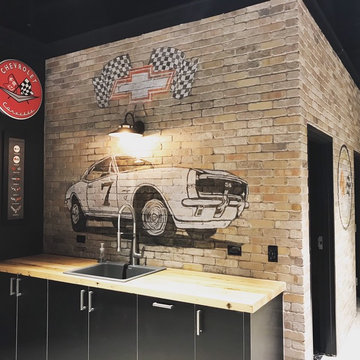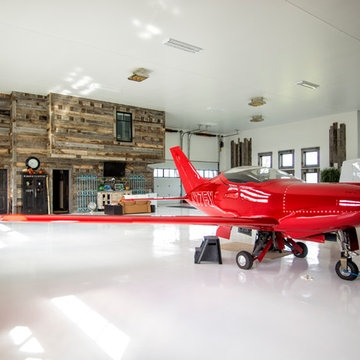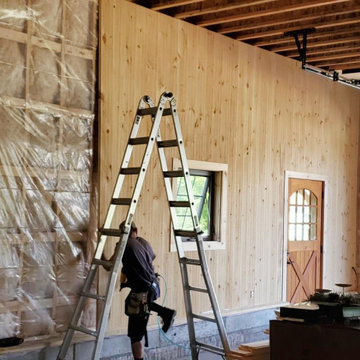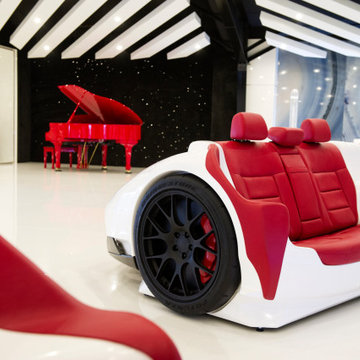Idées déco de garages et abris de jardin avec un carport
Trier par :
Budget
Trier par:Populaires du jour
41 - 60 sur 269 photos
1 sur 3
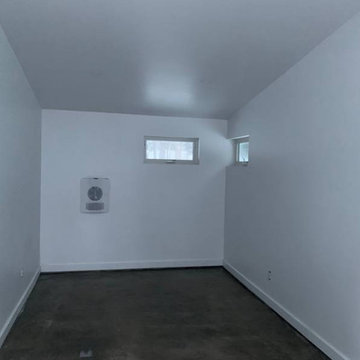
Take in this sumptuously-styled alpine garage. The combination of our climate-proof design and temperature controlled Lifestyle Interior assures that even a Colorado whiteout is no match for this state-of-the-art 680sqft Summit Series. Bedecked in contemporary Cedar Plank Siding and Dark Aluminum Trim and Metal Waistcoat, this structure exudes modernity. Whether it’s simply a carport or a home-base for your future sporting and exploratory endeavors, don’t be afraid to get adventurous in fulfilling your practical storage needs with our Summit Series. With our turnkey interiors, it’s never been easier to place a finished auxiliary structure on your property in a timely manner. Start planning today by giving our 3-D Configurator a whirl to toggle with numerous interior and exterior design options and to get a transparent cost-estimate from design to shipping to installation for your dream structure. Plus, you can always save your design for later and share it with family and friends... Check it out, here: https://www.studio-shed.com/configurator-summit/
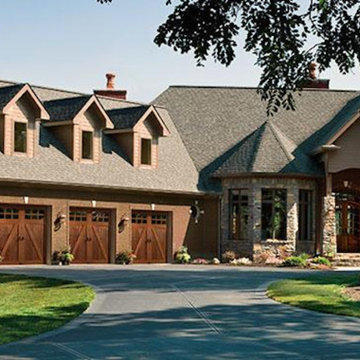
Canyon Ridge Collection composite garage doors. R20 insulated doors with pre-stained low maintenance faux wood exterior.
Cette image montre un grand garage attenant rustique.
Cette image montre un grand garage attenant rustique.
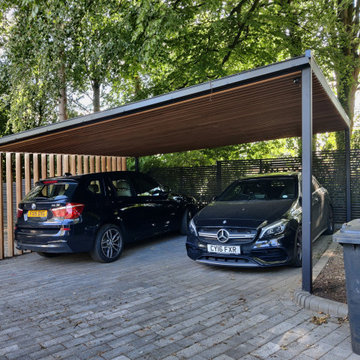
This project includes a bespoke double carport structure designed to our client's specification and fabricated prior to installation.
This twisting flat roof carport was manufactured from mild steel and iroko timber which features within a vertical privacy screen and battened soffit. We also included IP rated LED lighting and motion sensors for ease of parking at night time.
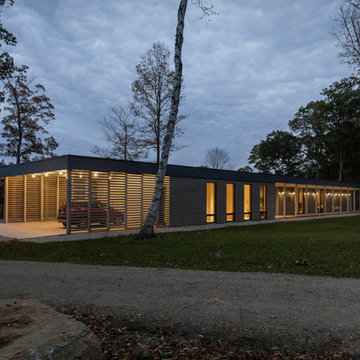
Grander Views is a refreshing change of pace for a New York City couple. Bird’s-eye views of Connecticut’s meadows and valleys connect the home with its grand scenery. Stretching across this linear, single-story house are cedar siding and full-height windows and doors. Wooden posts break up the interior and assemble its grid-like form: with the carport and guest quarters on one side, and the primary residence on the other, the arrangement exposes the charming outdoors and pool on the south side. A central foyer and the sheltering private forest peacefully nestle the home away from the hustle and bustle of the big city.
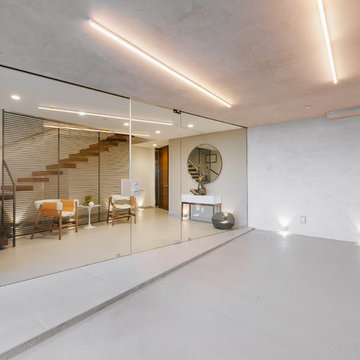
Réalisation d'un grand garage attenant minimaliste.
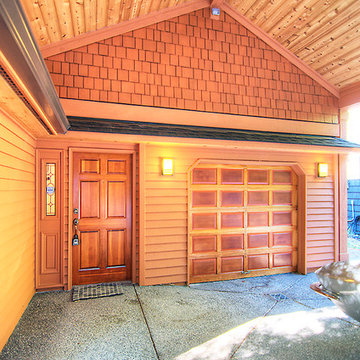
Tom Redner, Vivid Interiors
Exemple d'un grand garage attenant craftsman.
Exemple d'un grand garage attenant craftsman.
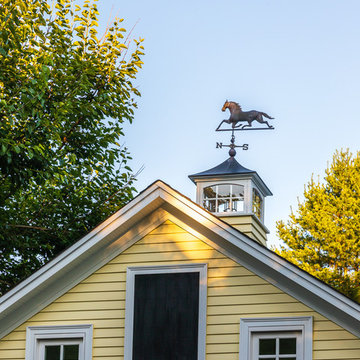
Cupola, High end renovation, Colonial home, operable shutters, Dutch Doors
Raj Das Photography
Inspiration pour un grand garage attenant traditionnel.
Inspiration pour un grand garage attenant traditionnel.
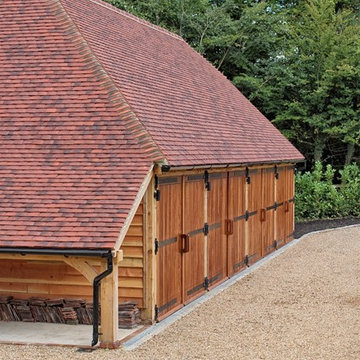
A large four bay barn near Sussex / Surrey boarders. This project included handamde gates to match the hardwood doors we fitted to the front. All of our oak framed garage structures are designed to show lots of detail and chunky oak work which we believe makes a notable difference to the presentation of the buidling.
Contact us to request a brochure and to see our Classic designs
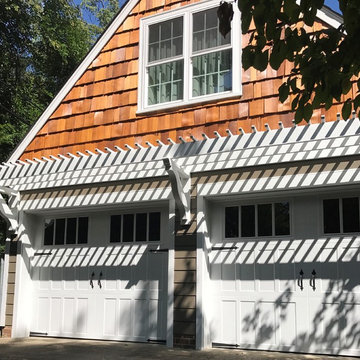
Another shot of the garage entrance, with cedar shake, pergola, and new windows.
Inspiration pour un garage séparé de taille moyenne.
Inspiration pour un garage séparé de taille moyenne.
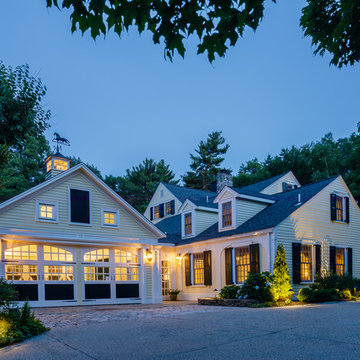
High end renovation, Colonial home, operable shutters, Dutch Doors
Raj Das Photography
Cette image montre un grand garage attenant traditionnel.
Cette image montre un grand garage attenant traditionnel.
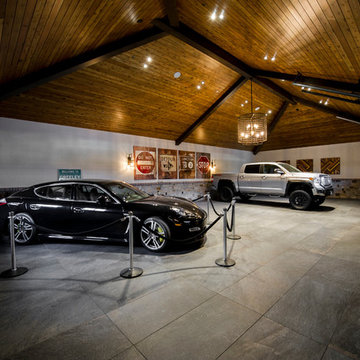
This exclusive guest home features excellent and easy to use technology throughout. The idea and purpose of this guesthouse is to host multiple charity events, sporting event parties, and family gatherings. The roughly 90-acre site has impressive views and is a one of a kind property in Colorado.
The project features incredible sounding audio and 4k video distributed throughout (inside and outside). There is centralized lighting control both indoors and outdoors, an enterprise Wi-Fi network, HD surveillance, and a state of the art Crestron control system utilizing iPads and in-wall touch panels. Some of the special features of the facility is a powerful and sophisticated QSC Line Array audio system in the Great Hall, Sony and Crestron 4k Video throughout, a large outdoor audio system featuring in ground hidden subwoofers by Sonance surrounding the pool, and smart LED lighting inside the gorgeous infinity pool.
J Gramling Photos
Idées déco de garages et abris de jardin avec un carport
3


