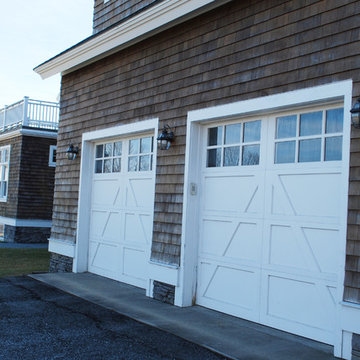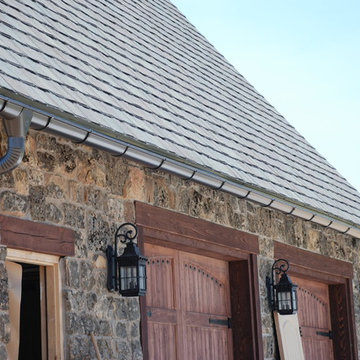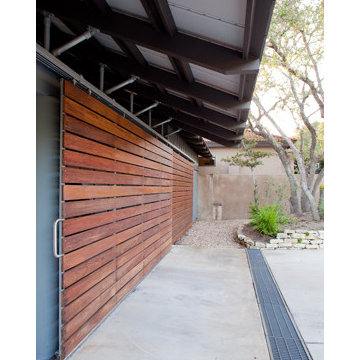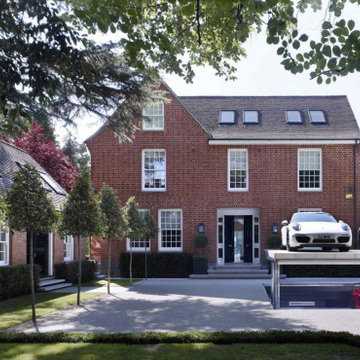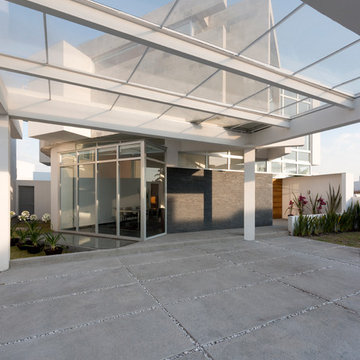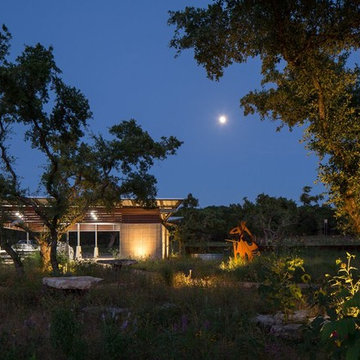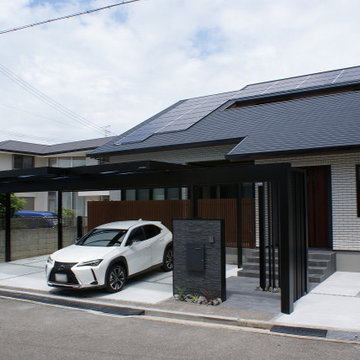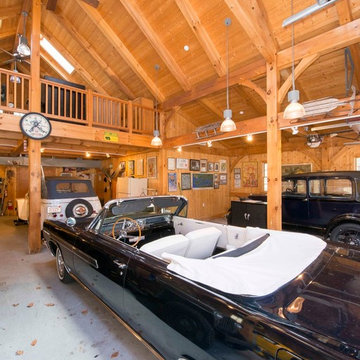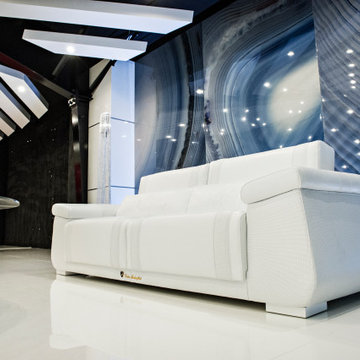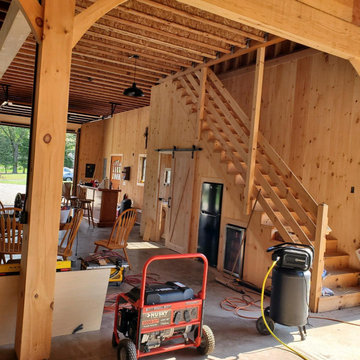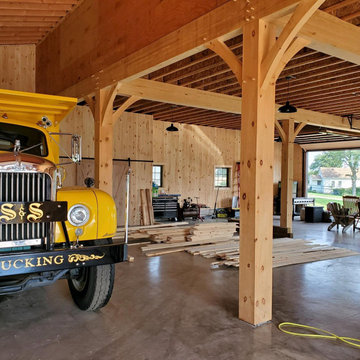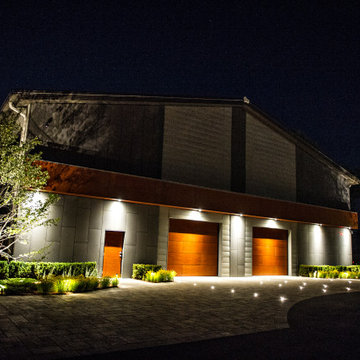Idées déco de garages et abris de jardin avec un carport
Trier par :
Budget
Trier par:Populaires du jour
81 - 100 sur 269 photos
1 sur 3
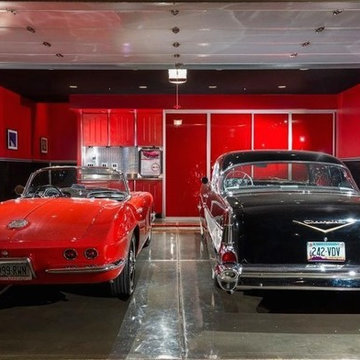
Custom Luxury Home in California by Fratantoni Interior Designers
Follow us on Twitter, Pinterest, Facebook and Instagram for more inspiring photos!!
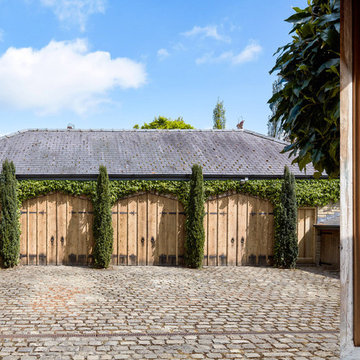
Four sets of large pegged oak plank and frame double garage doors. The angled frame work on the back of these doors lends itself to the design by preventing any sagging of the gates. Notice the ironwork reacting with the tannin in the oak and making it black, this process is inevitable and patient is required to wait for it to weather out and go silvery grey once again.
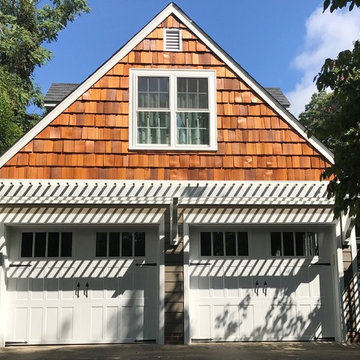
Two car garage with pergola, new windows, and cedar shake siding.
Réalisation d'un garage séparé de taille moyenne.
Réalisation d'un garage séparé de taille moyenne.
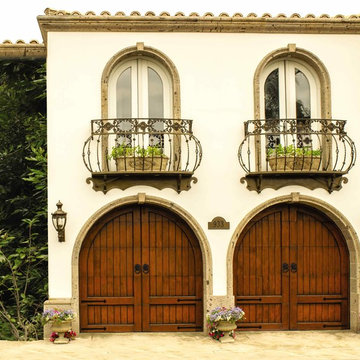
Wayne Dalton custom wood garage doors on a home near Los Angeles, California.
Exemple d'un garage attenant méditerranéen.
Exemple d'un garage attenant méditerranéen.
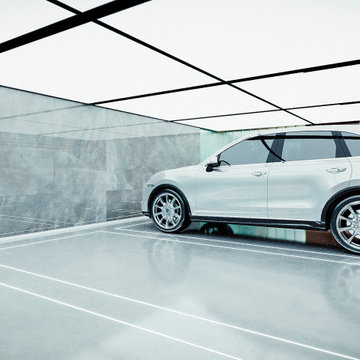
4 car garage with a ceiling-integrated lighting.
Exemple d'un grand garage attenant tendance.
Exemple d'un grand garage attenant tendance.
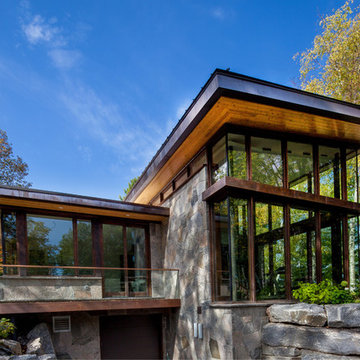
This modern, custom built oasis located on Lake Rosseau by Tamarack North is destined to leave you feeling relaxed and rejuvenated after a weekend spent here. Throughout both the exterior and interior of this home are a great use of textures and warm, earthy tones that make this cottage an experience of its own. The use of glass, stone and wood connect one with nature in a luxurious way.
The great room of this contemporary build is surrounded by glass walls setting a peaceful and relaxing atmosphere, allowing you to unwind and enjoy time with friends and family. Featured in the bedrooms are sliding doors onto the outdoor patio so guests can begin their Muskoka experience the minute they wakeup. As every cottage should, this build features a Muskoka room with both the flooring and the walls made out of stone, as well as sliding doors onto the patio making for a true Muskoka room. Off the master ensuite is a beautiful private garden featuring an outdoor shower creating the perfect space to unwind and connect with nature.
Tamarack North prides their company of professional engineers and builders passionate about serving Muskoka, Lake of Bays and Georgian Bay with fine seasonal homes.
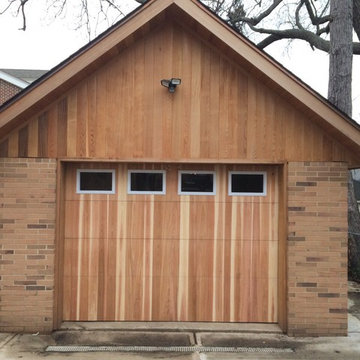
After Installing the new door.
Inspiration pour un garage séparé traditionnel de taille moyenne.
Inspiration pour un garage séparé traditionnel de taille moyenne.
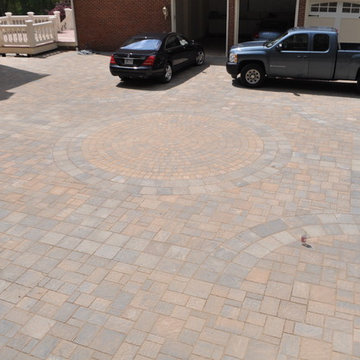
Our client lives on nine acres in Fairfax Station, VA; he requested our firm to create a master plan to include the following; Custom 3-car garage with apartment above, custom paver motor court for easier egress and ingress, more inviting front door entrance with the new smaller motor court with accent stone walls. The backyard was transformed into the ultimate outdoor living and entertaining area, which includes a large custom swimming pool with four gas fire bowl/water feature combo on stone pedestals, custom spa with Ipe pavilion, rain curtain water feature, wood burning stone fireplace as focal point. One of the most impressive features is the pool/guest house with an underground garage to store equipment, two custom Ipe pergolas flank both sides of the pool house, one side with an outdoor shower, and another sidebar area.
With six feet of grade change, we incorporated multiple Fieldstone retaining walls, stairs, outdoor lighting, sprinkler irrigation, and a full landscape plan.
Idées déco de garages et abris de jardin avec un carport
5


