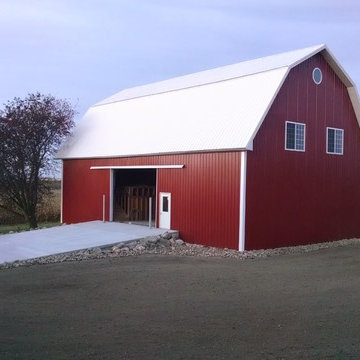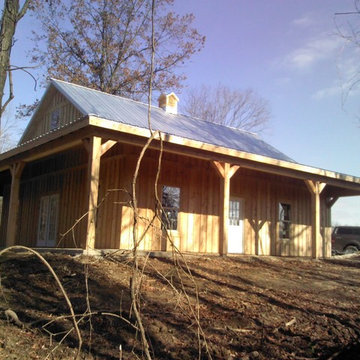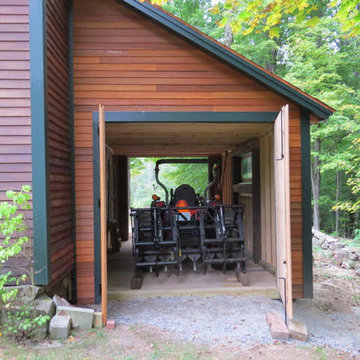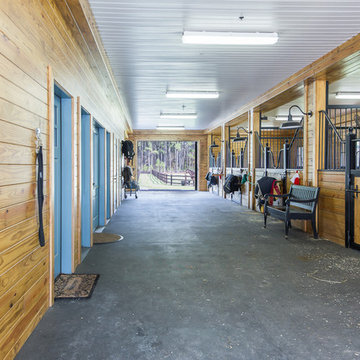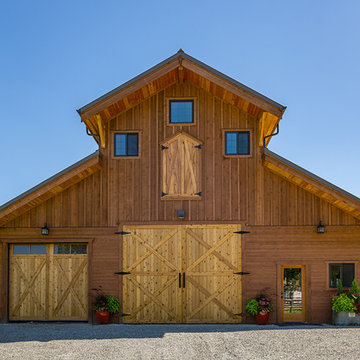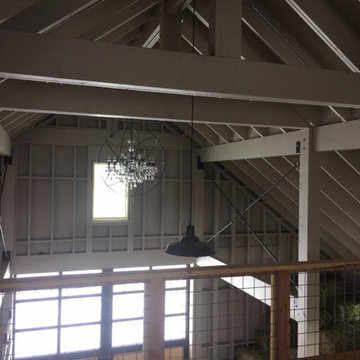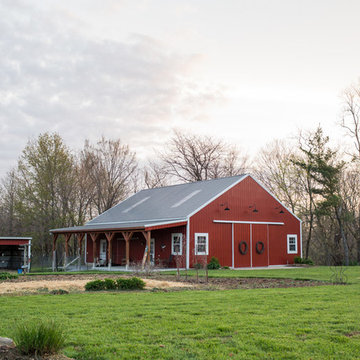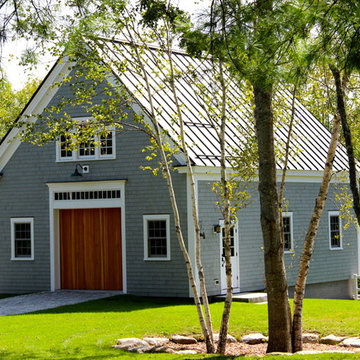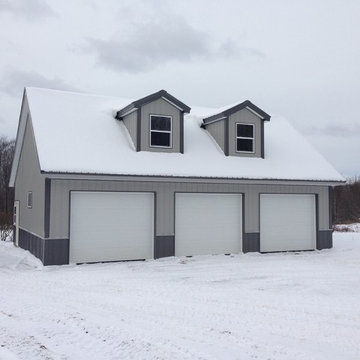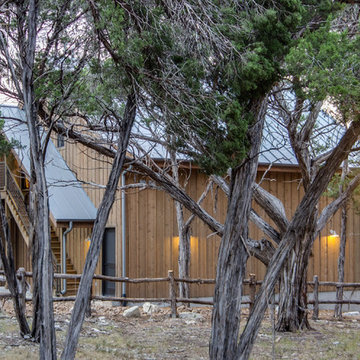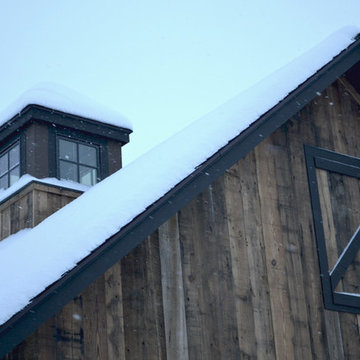Idées déco de garages et abris de jardin avec une grange
Trier par :
Budget
Trier par:Populaires du jour
21 - 40 sur 186 photos
1 sur 3
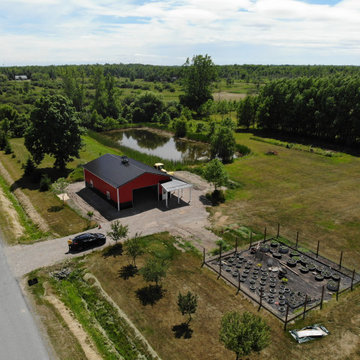
With its impressive 1,536-square-feet of interior space, this pole barn offers unparalleled storage and versatility. The attached lean-to provides an additional 384-square-feet of covered storage, ensuring ample room for all their storage needs. The barn's exterior is adorned with Everlast II™ steel siding and roofing, showcasing a vibrant red color that beautifully contrasts with the black wainscoting and roof, creating an eye-catching aesthetic perfect of the Western New York countryside.
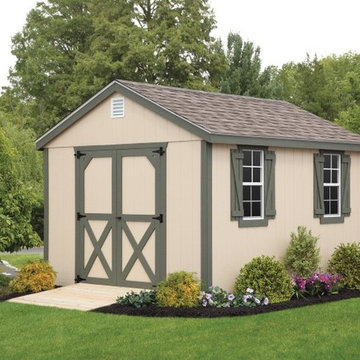
10'x12' – 6' Workshop – Duratemp
Roof: Weathered Wood
Trim: Avocado
Siding: Lancaster Beige
Options: Ramp
Cette photo montre une petite grange séparée craftsman.
Cette photo montre une petite grange séparée craftsman.
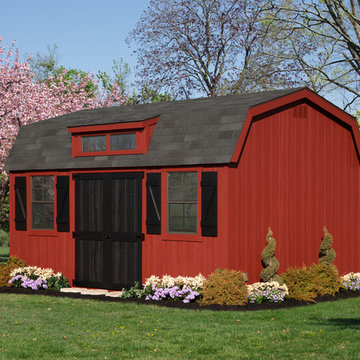
Colonial Dutch Barn with Transom Dormer
Idée de décoration pour une grange séparée tradition de taille moyenne.
Idée de décoration pour une grange séparée tradition de taille moyenne.
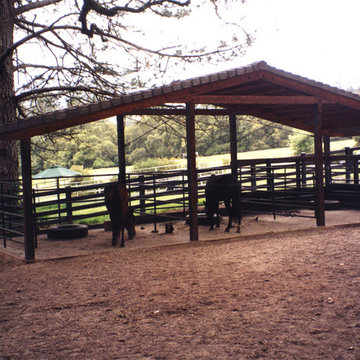
This 80 acre ranch in the coastal foothills has a beautifully rich environment with great diversity of vegetation, two creeks and a pond set amongst large old oak trees. The design for this site, an old dairy farm, has included master planning for the site, layout of pastures, paddocks, and fencing, layout of roads and building sites, development of a 90' x 200' outdoor riding arena design with terraced, shaded viewing area, and a round pen. This office has been responsible for site planning, grading, drainage and construction details for site work, and building design for the ten stall barn and separate 70' x 160' covered arena with attached viewing room.
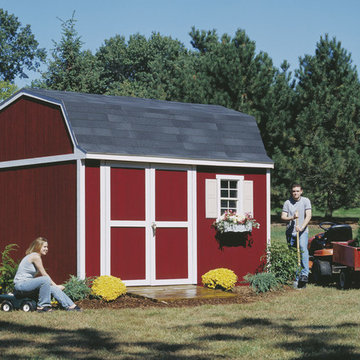
Traditionally designed backyard storage barn with plenty of overhead storage space. With many different accessories to choose from, this could be the perfect storage shed for your backyard. All you need to do is paint!
Our backyard storage sheds have tremendous potential for customization. Without any upgrades a shed can be a little boring. However, after adding a window, skylight, shutters and a flower box, you have tremendous appeal that will be the envy of your neighbors. Plus, you will love the natural light inside your shed as you complete day to day tasks! With the extra overhead space provided by the gambrel styled roof, you can even add a storage loft.
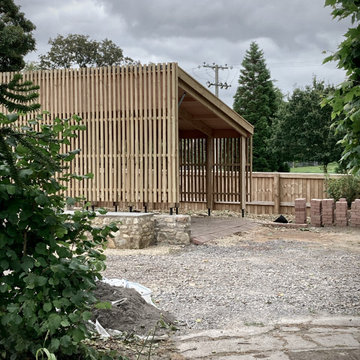
The carport structure using treated timber frames supported of steel shoes. Widely spaced timber cladding encourages air flow whilst allowing light in and views out to the fields.
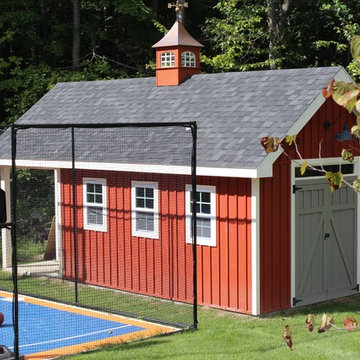
Custom designed and build shed with cupola.
Inspiration pour une grange séparée chalet de taille moyenne.
Inspiration pour une grange séparée chalet de taille moyenne.
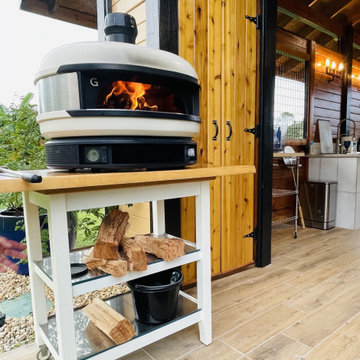
Barn converted into a marvelous outdoor kitchen.
Inspiration pour une petite grange séparée rustique.
Inspiration pour une petite grange séparée rustique.
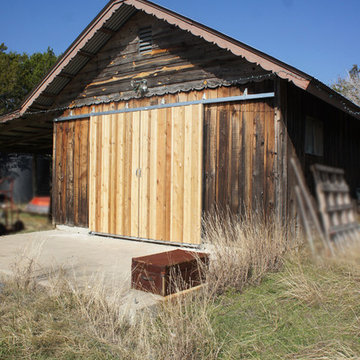
Custom sliding barn doors
Cette image montre une grange séparée chalet de taille moyenne.
Cette image montre une grange séparée chalet de taille moyenne.
Idées déco de garages et abris de jardin avec une grange
2


