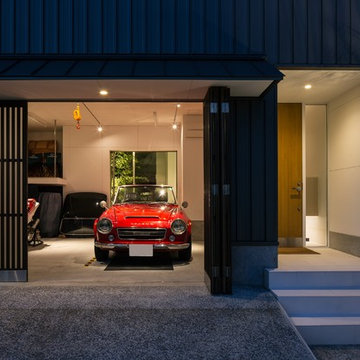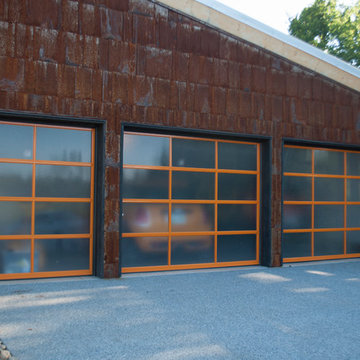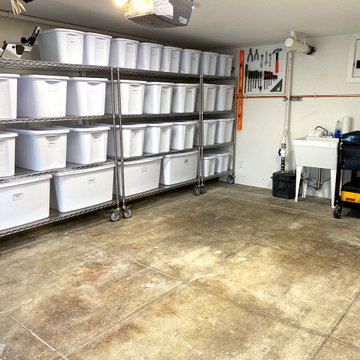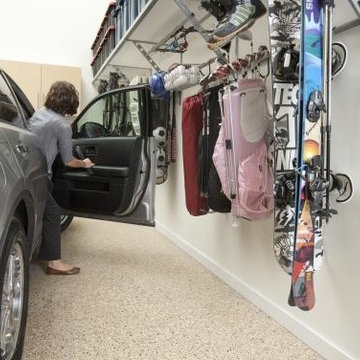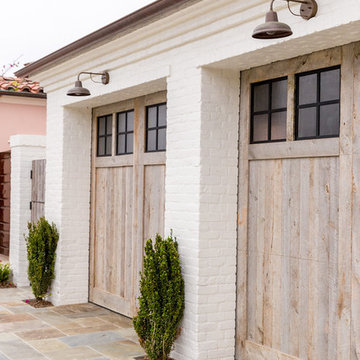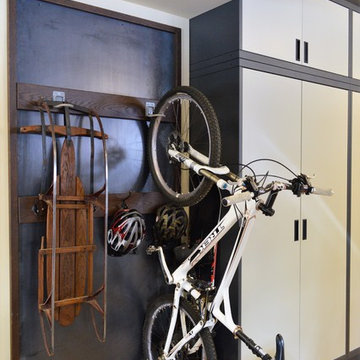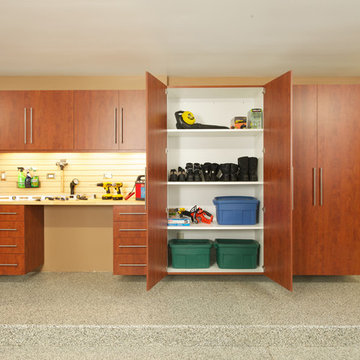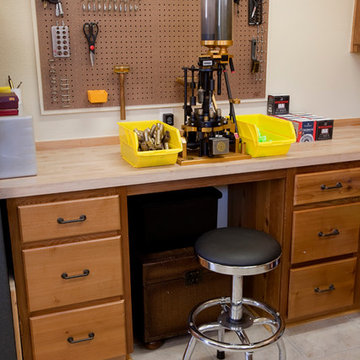Idées déco de garages et abris de jardin beiges, turquoises
Trier par :
Budget
Trier par:Populaires du jour
61 - 80 sur 5 367 photos
1 sur 3
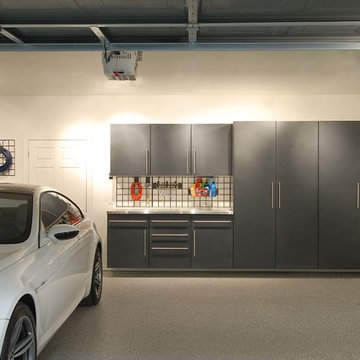
Aménagement d'un grand garage pour deux voitures contemporain avec un bureau, studio ou atelier.
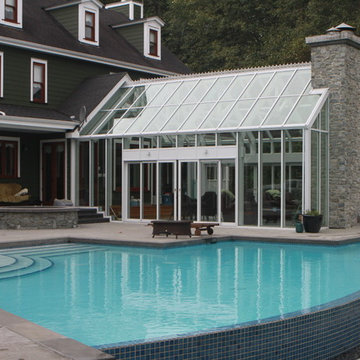
Custom Gable attached conservatory. Double sliding glass doors open onto pool deck.
Cette image montre une grande serre attenante design.
Cette image montre une grande serre attenante design.
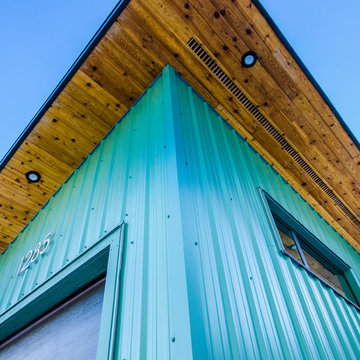
Salida del Sol is a home designed for Revelstoke. Using advanced techniques for building envelope design, climate models, and thermal comfort design, this home has been carefully designed to live and perform well in the specific microclimate in which it resides.
The house is oriented with maximum exposure and majority of the glazing to the southerly aspect, to greatly reduce energy costs by embracing passive solar gain and natural lighting. The other aspects of the home have minimal glazing, to insulate for the prevailing winds and harsh winter temperatures. We designed the layout so the living spaces are enjoyed on the southern side of the house and closets, bathrooms, and mechanical on the north. The garage, positioned on the north side of the house, provides a buffer zone to shield it from the northern exposure during the winter.
The bedrooms are separated to optimise privacy, with the master bedroom oriented to receive the early morning sunlight coming from the east. A large southern window and glazed sliding door in the lounge room provide passive solar gain during the winter months and shoulder seasons, and the overhang of the eaves give shade during the summer heat. Operable windows have also been carefully planned for cross ventilation, helping to cool the rooms in the summer and bring fresh air in during any season.
With thorough consideration given to wind patterns, daylighting, orientation and glazing, Salida del Sol ‘opens the sunrise’ for its operation and its occupants.
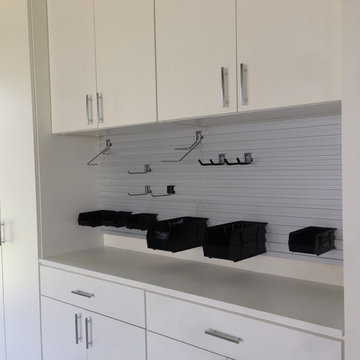
Exemple d'un grand garage attenant industriel avec un bureau, studio ou atelier.
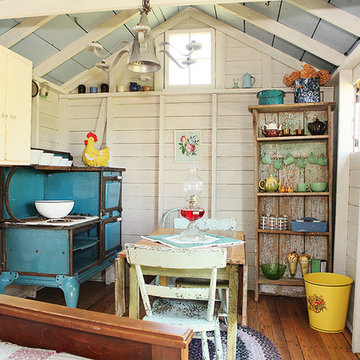
Julie Ranee Photography © 2012 Houzz
Cette image montre une maison d'amis style shabby chic.
Cette image montre une maison d'amis style shabby chic.
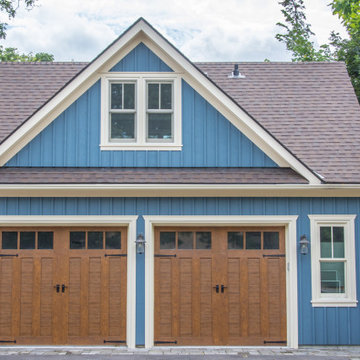
general contractor, renovation, renovating, luxury, unique, high end homes, design build firms, custom construction, luxury homes, garage additions,
Inspiration pour un grand garage pour deux voitures séparé craftsman.
Inspiration pour un grand garage pour deux voitures séparé craftsman.
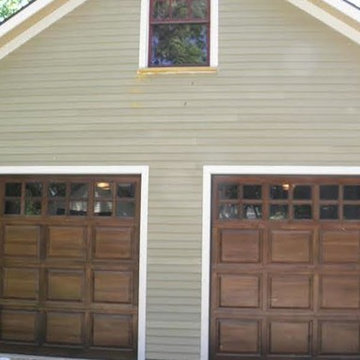
This garage/shop with epoxy painted floors and loft earned the nickname "the GarageMaHal"
Réalisation d'un garage pour deux voitures tradition de taille moyenne.
Réalisation d'un garage pour deux voitures tradition de taille moyenne.
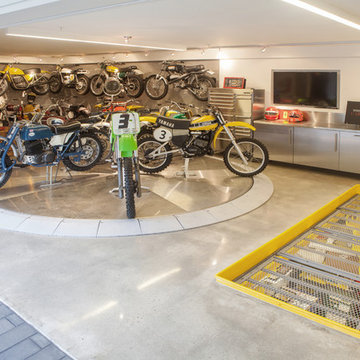
Interior Designer: Aria Design www.ariades.com
Photographer: Darlene Halaby
Cette photo montre un garage pour deux voitures attenant tendance de taille moyenne.
Cette photo montre un garage pour deux voitures attenant tendance de taille moyenne.
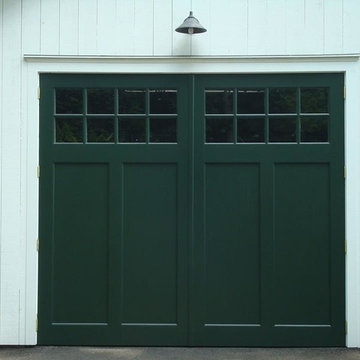
Idée de décoration pour un garage pour une voiture attenant tradition de taille moyenne.
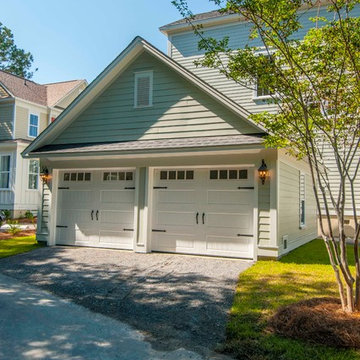
Optional Garages are available for all plans.
Cette image montre un garage pour deux voitures séparé traditionnel.
Cette image montre un garage pour deux voitures séparé traditionnel.
Idées déco de garages et abris de jardin beiges, turquoises
4


