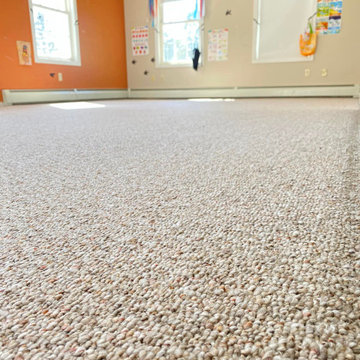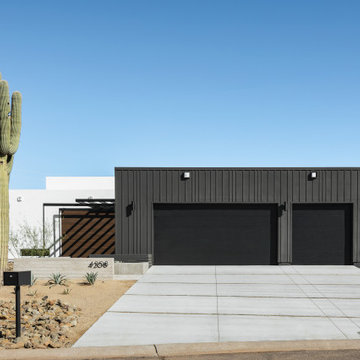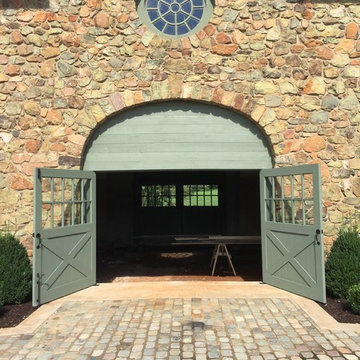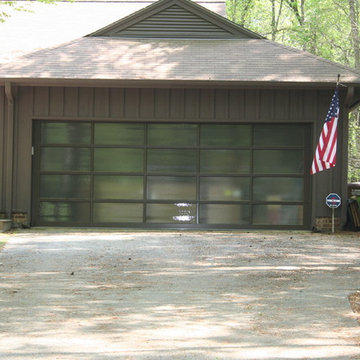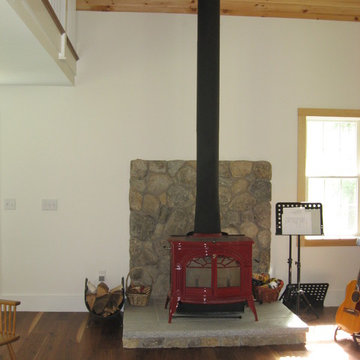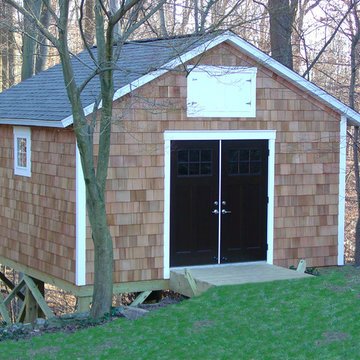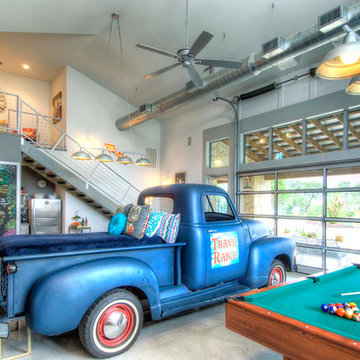Idées déco de garages et abris de jardin beiges, turquoises
Trier par :
Budget
Trier par:Populaires du jour
141 - 160 sur 5 367 photos
1 sur 3
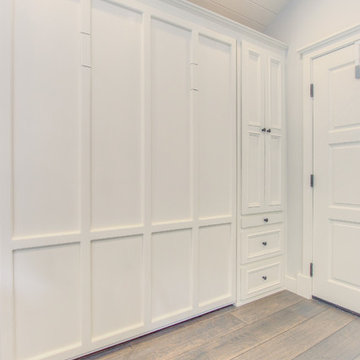
this garage conversion includes custom built in cabinets with barn doors and movie projection area, hardwood flooring and a built in wall folding bed cabinet
4" LED recessed lights throughout the vaulted ceilings with a white wood siding and reclaimed wood beams
A custom built in bar with Quartz counter tops and reclaimed wood shelves
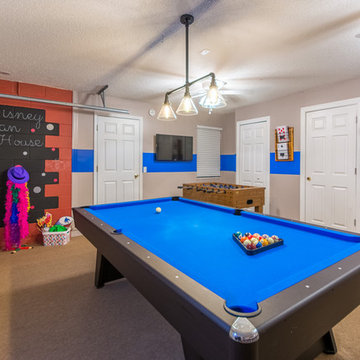
Consultation for colors and accessories
Idées déco pour un petit garage pour deux voitures attenant classique avec un bureau, studio ou atelier.
Idées déco pour un petit garage pour deux voitures attenant classique avec un bureau, studio ou atelier.
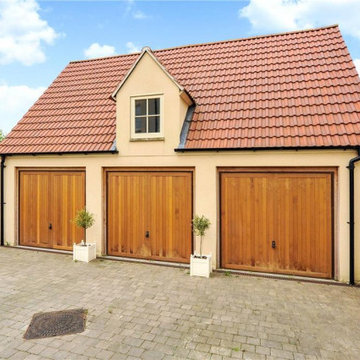
Five bedroom luxurious house designed by architect Robert Adam and built by Bloor Homes with Lochailort. Authentic materials and detailing were both a challenge and pleasure to work with. (Photo: Carter Jonas / On The Market https://www.onthemarket.com/details/4990258/ )
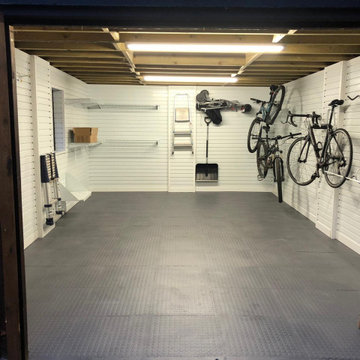
It is true that even a single garage can be turned into a useful storage with some thought. And that’s just what happened to this garage in Medmenham, Buckinghamshire in November 2019.
Having found us on Facebook, the customer called Abigail Leonard to see how we could help. She popped over to measure up, create some designs and have a discussion about just what he wanted to do with the space. The result is a clean and very useable space that has plenty of storage for bikes as well as looking great.

Changement d'un portail en fer forgé sur mesure.Volutes sur traverse droite
Traverse supp. Droite + ronds feuille d'automne
Moulures décoratives sur tôle basse
Rosace décorative pour soubassement
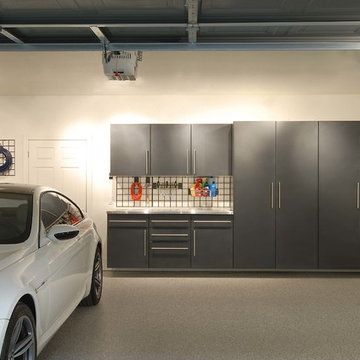
Idée de décoration pour un garage attenant tradition.
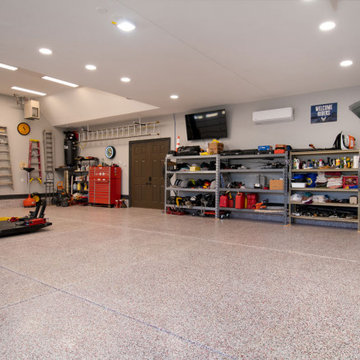
This garage is a custom luxury garage designed for an owner who builds cars. It's got a nice garage epoxy floor finish. Vaulted ceilings and a reinforced concrete floor for the car lift. The space has a heat and air unit in the vaulted ceiling area. There are multiple electric drops specifically for compressors and tools. And the garage doors are insulated custom faux stain garage doors, designed to open above the car lift.
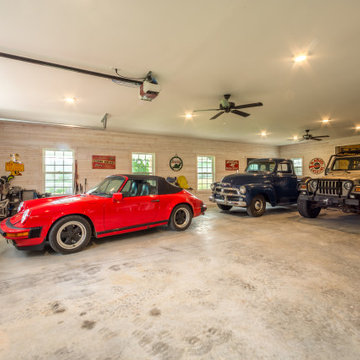
Large and open garage.
Cette image montre un garage pour quatre voitures ou plus attenant rustique de taille moyenne.
Cette image montre un garage pour quatre voitures ou plus attenant rustique de taille moyenne.
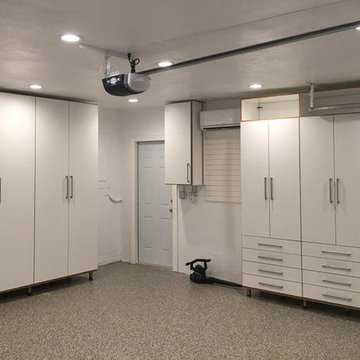
"We used a simple color and changed the edge banding to give the cabinetry a more upscale look. Now, whenever my clients need to find something in their garage, it's very easily located." - Juliana Burris, Designer
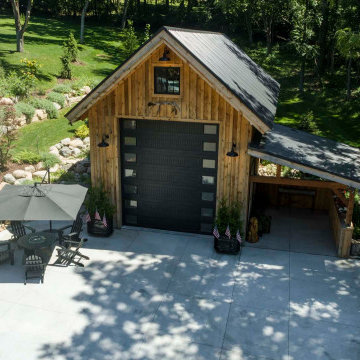
Post and beam barn kit with garage door and open-lean to
Aménagement d'un abri de jardin séparé montagne de taille moyenne avec un bureau, studio ou atelier.
Aménagement d'un abri de jardin séparé montagne de taille moyenne avec un bureau, studio ou atelier.
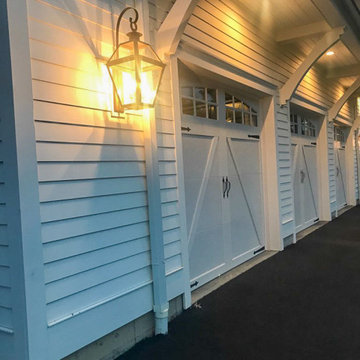
Light up your driveway with a 100% copper, USA-made gas lantern or electric light.
Shop wall mount, hanging lights, yoke mount lights, post mount lights, and more. You can shop this lighting collection in Lantern & Scroll's Charlotte lighting store or online today.
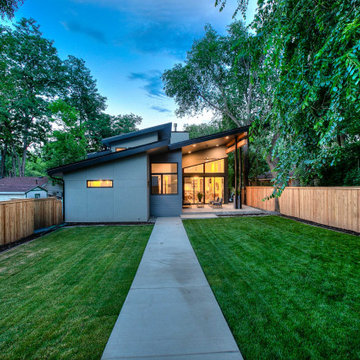
Réalisation d'un garage pour deux voitures séparé minimaliste de taille moyenne.
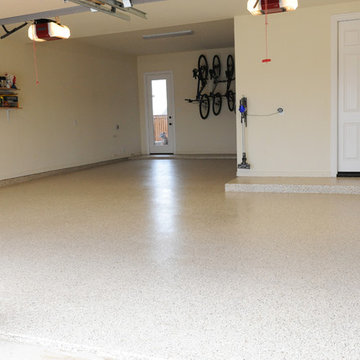
Epoxy garage floor. Vinyl chip broadcast. Shoreline(color) in Frisco Tx
Cette photo montre un garage pour deux voitures attenant chic de taille moyenne.
Cette photo montre un garage pour deux voitures attenant chic de taille moyenne.
Idées déco de garages et abris de jardin beiges, turquoises
8


