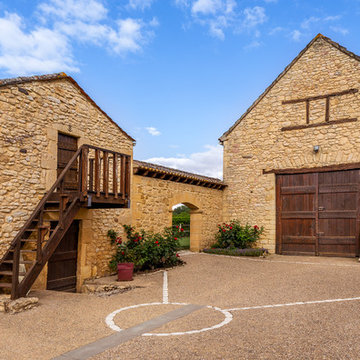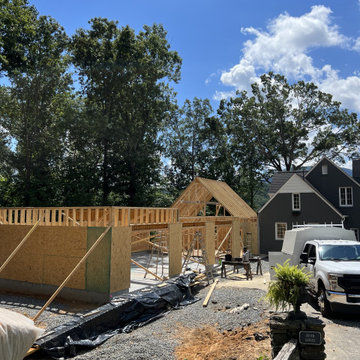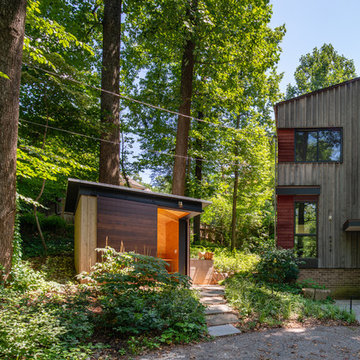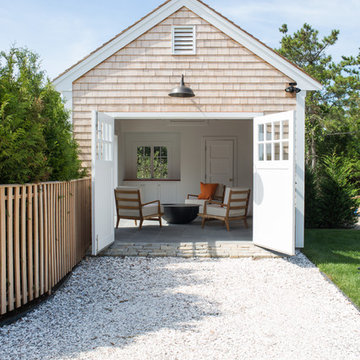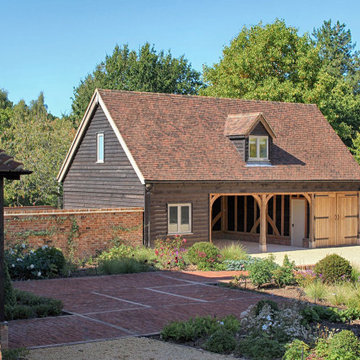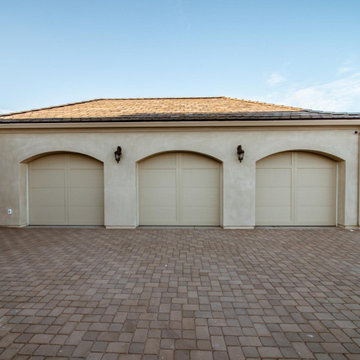Idées déco de garages et abris de jardin verts, bleus
Trier par :
Budget
Trier par:Populaires du jour
1 - 20 sur 27 892 photos
1 sur 3

Cette photo montre un abri de jardin séparé nature avec un bureau, studio ou atelier.
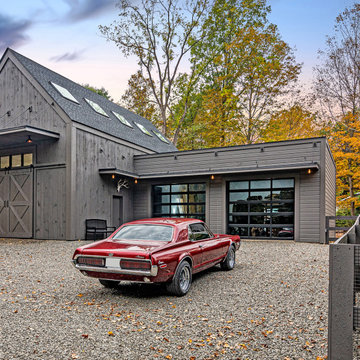
A new workshop and build space for a fellow creative!
Seeking a space to enable this set designer to work from home, this homeowner contacted us with an idea for a new workshop. On the must list were tall ceilings, lit naturally from the north, and space for all of those pet projects which never found a home. Looking to make a statement, the building’s exterior projects a modern farmhouse and rustic vibe in a charcoal black. On the interior, walls are finished with sturdy yet beautiful plywood sheets. Now there’s plenty of room for this fun and energetic guy to get to work (or play, depending on how you look at it)!
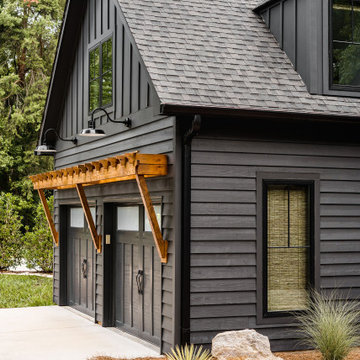
Close up of the cedar pergola over the garage doors.
Exemple d'un garage bord de mer.
Exemple d'un garage bord de mer.

Idée de décoration pour un garage pour deux voitures séparé champêtre de taille moyenne avec un bureau, studio ou atelier.
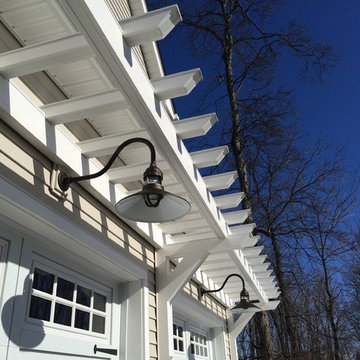
SCFA
Cette image montre un garage pour deux voitures séparé traditionnel de taille moyenne.
Cette image montre un garage pour deux voitures séparé traditionnel de taille moyenne.
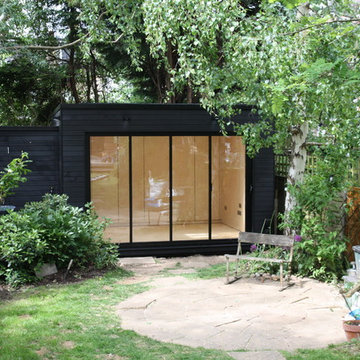
Office In My Garden
Inspiration pour un abri de jardin minimaliste de taille moyenne.
Inspiration pour un abri de jardin minimaliste de taille moyenne.
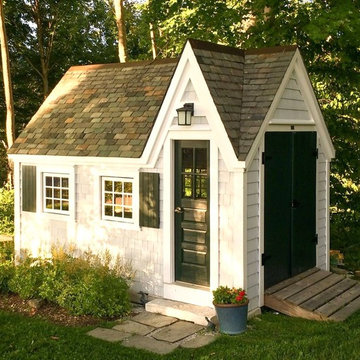
Gothic victorian Tiny House garden shed / prefab studio
Cette image montre un petit abri de jardin séparé victorien.
Cette image montre un petit abri de jardin séparé victorien.
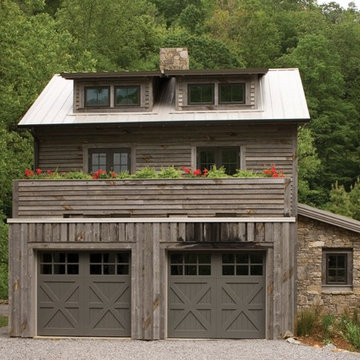
Clopay Reserve Collection custom Limited Edition Series insulated wood carriage house garage doors, Design 7 with SQ23 windows, as seen on the Southern Living Green Idea House. Grooved cedar doors custom painted by builder.

Modern glass house set in the landscape evokes a midcentury vibe. A modern gas fireplace divides the living area with a polished concrete floor from the greenhouse with a gravel floor. The frame is painted steel with aluminum sliding glass door. The front features a green roof with native grasses and the rear is covered with a glass roof.
Photo by: Gregg Shupe Photography

The support brackets are a custom designed Lasley Brahaney signature detail.
Inspiration pour un grand garage pour trois voitures traditionnel.
Inspiration pour un grand garage pour trois voitures traditionnel.
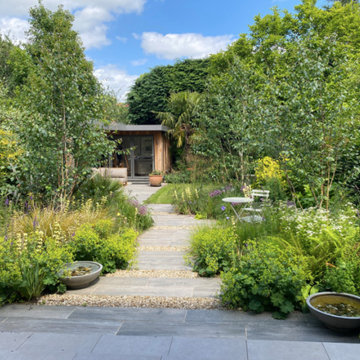
What should I look for in a garden room? This is probably one of the most searched questions on Google right now, especially since so many of us are still working from home.
Garden offices are a great solution for remote workers for various reasons: not only do they give you more space and an extra room, they also allow you to create a clear distinction between work and home.
With the right design, garden offices can be multipurpose, flexible spaces that go beyond work, and can double up as a teenage den, guest bedroom, art studio or chill out zone.
WHAT DO YOU WANT IN A GARDEN ROOM?
Take a little time to think about what you want from your new home office design to ensure that you choose the right option for you and your family. After all, this is an investment so you want to make sure it’s everything you hoped for.
Some factors to consider include:
How many people will your garden office need to accommodate?
How will you get services, such as electricity, to the building?
Is your new home office likely to require a planning application?
Will you need toilet facilities and if so, how will you get water to and from the office?
What is your budget?
How will you heat the space in winter?
Will you garden room serve more than one function? For example, a guest room or hobby room?
Another good starting point is to look at different styles of garden room and identify the shape and design styles you like. Check out our gallery section where you can get inspired by different styles, shapes and designs.
WILL YOU NEED PLANNING PERMISSION?
For most homes in the UK, the answer to this question is no, as the permitted development regulations for outbuildings make it possible to build a bespoke garden room without first obtaining planning permission.
However, the regulations govern important ingredients such as size, height, and intended use.
The bespoke garden room is supposed to be ‘incidental’ to the existing home – that means it has to be adding something the home doesn’t have, such as a gym, play room, music studio or office.
Adding a bedroom isn’t permitted without obtaining planning permission. Allowing somebody to sleep in your room is a different question, however, and whether that is allowed comes down to the intention — are you renting this out? (see more about this below). Most families permit sleepovers and occasional use sleeps.
The homes in the UK that do not have permitted development for outbuildings are typically either listed, in a conservation area, or have had the rights removed for some reason (usually significant previous development work).
To confirm that your garden room doesn’t need planning permission, you can apply for a lawful development certificate (LDC). These aren’t compulsory, but there may be times – for example, if you sell your home – when you need a record that your garden room meets all planning rules.
Apply to your local council for an LDC via the Planning Portal.
THINK ABOUT BUDGET
Our bespoke garden rooms have a starting price of £25K… up to the sky’s the limit! And if you’re wondering: Does a bespoke garden room add value? The answer is yes! It can add up on average £50,000!
CHOOSE A REPUTABLE COMPANY
Choosing a credible company to build your bespoke garden room is of the utmost importance. Inside Out Oxford is an award-winning, eco friendly Oxford garden room builders so you’re in safe hands with us. You can read reviews from happy customers here and on Houzz.
And if you have a smaller budget and want to try your hand at building your own garden room, check out our new self build service.
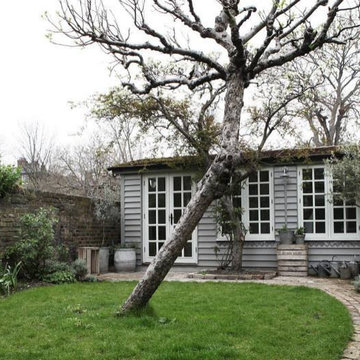
Traditonal Garden Office
Idée de décoration pour un abri de jardin séparé tradition de taille moyenne avec un bureau, studio ou atelier.
Idée de décoration pour un abri de jardin séparé tradition de taille moyenne avec un bureau, studio ou atelier.

The original concept for this space came from the idea that this modern glass greenhouse would be built around an old wooden shed still standing beneath the trees. The "shed" turned Powder Room would of course be new construction, but clever materiality - white washed reclaimed vertical panelling - would make it appear as though it was a treasure from many years before.

"Bonus" garage with metal eyebrow above the garage. Cupola with eagle weathervane adds to the quaintness.
Inspiration pour un garage séparé rustique de taille moyenne.
Inspiration pour un garage séparé rustique de taille moyenne.
Idées déco de garages et abris de jardin verts, bleus
1


