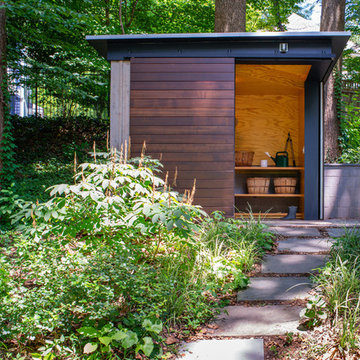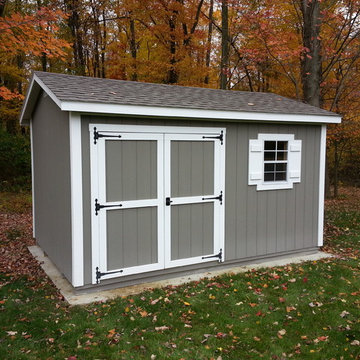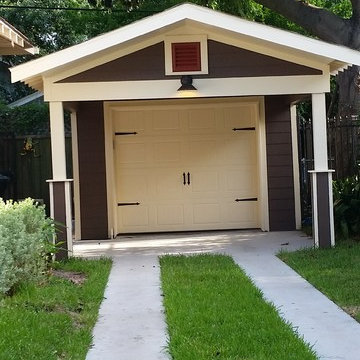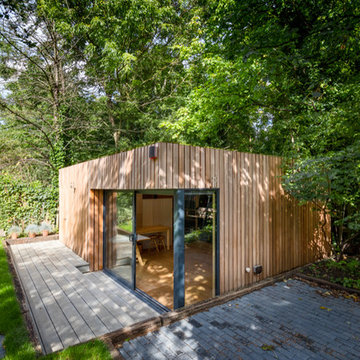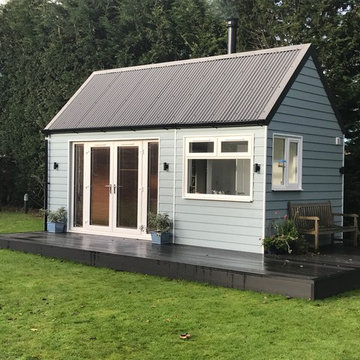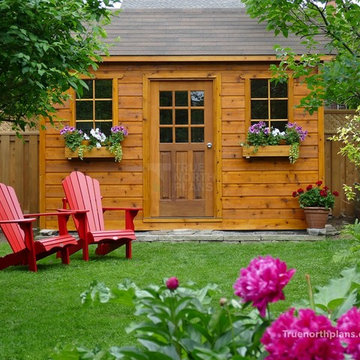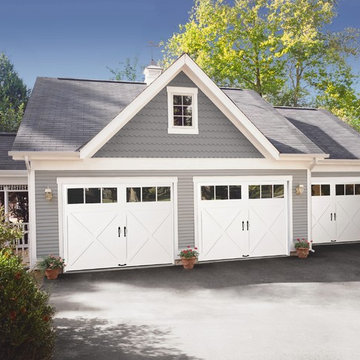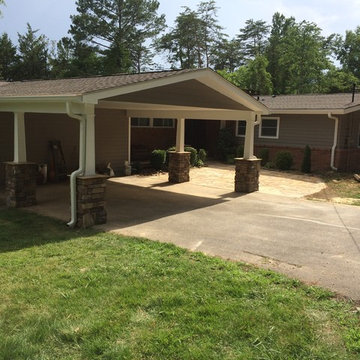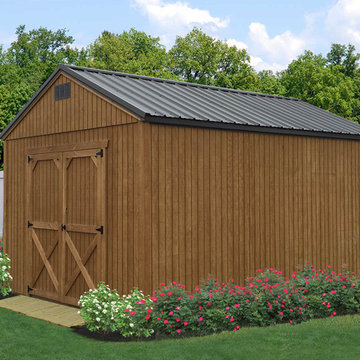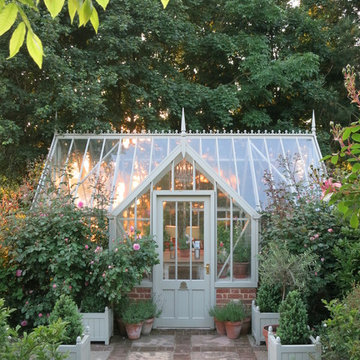Idées déco de garages et abris de jardin verts, bleus
Trier par :
Budget
Trier par:Populaires du jour
41 - 60 sur 27 990 photos
1 sur 3
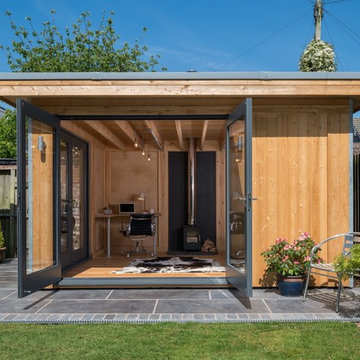
Aménagement d'un abri de jardin séparé scandinave de taille moyenne avec un bureau, studio ou atelier.
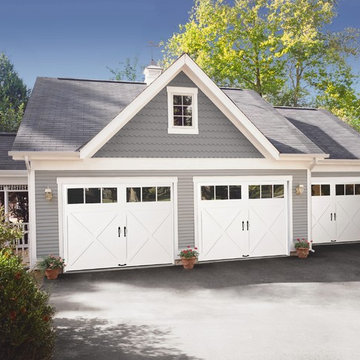
Aménagement d'un garage pour trois voitures attenant classique de taille moyenne.
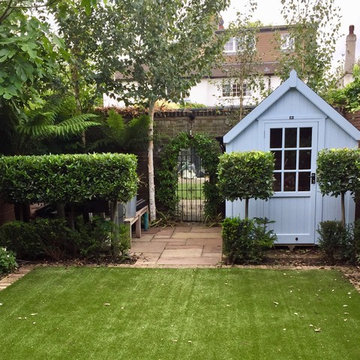
Taken by our craftsmen during assembly....
Cette image montre un abri de jardin séparé minimaliste de taille moyenne.
Cette image montre un abri de jardin séparé minimaliste de taille moyenne.
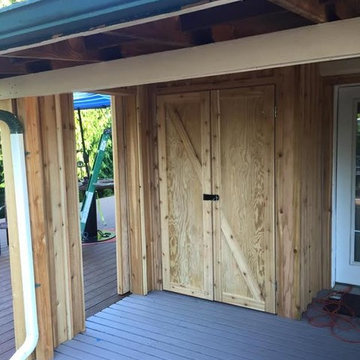
Idée de décoration pour un abri de jardin attenant tradition de taille moyenne.
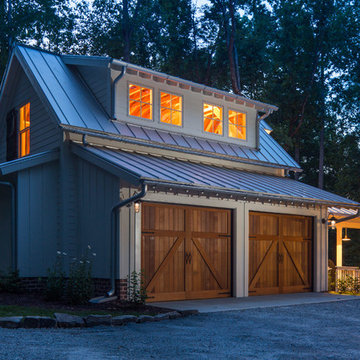
Southern Living House Plan with lots of outdoor living space. Expertly built by t-Olive Properties (www.toliveproperties.com). Photo Credit: David Cannon Photography (www.davidcannonphotography.com)
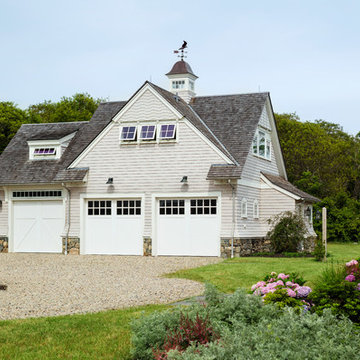
Architecture: DiMauro Architects
Builder: Gardner Woodwrights
Landscape: Atlantic Lawn & Garden
Photography: Warren Jagge
Idées déco pour un garage bord de mer.
Idées déco pour un garage bord de mer.
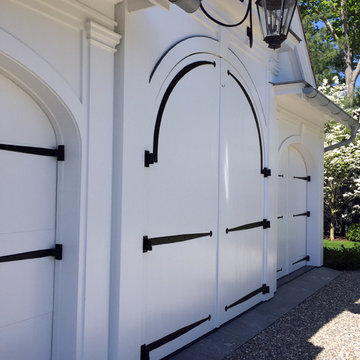
Carriage House facing rear Mudroom.
Photos by Robert Orr and Kassandra Leiva
Inspiration pour un grand garage pour trois voitures séparé traditionnel.
Inspiration pour un grand garage pour trois voitures séparé traditionnel.
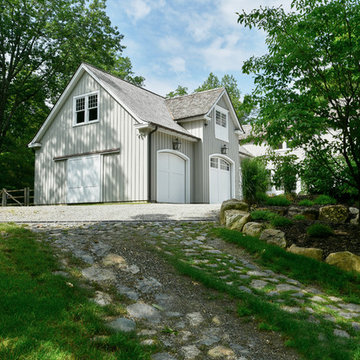
Nancy Elizabeth Hill
Inspiration pour un très grand garage pour trois voitures attenant traditionnel.
Inspiration pour un très grand garage pour trois voitures attenant traditionnel.
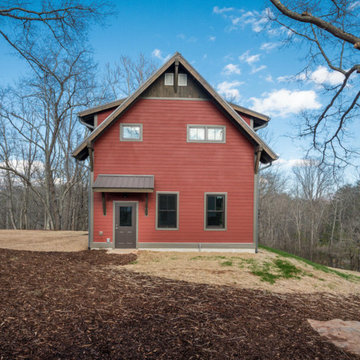
Perfectly settled in the shade of three majestic oak trees, this timeless homestead evokes a deep sense of belonging to the land. The Wilson Architects farmhouse design riffs on the agrarian history of the region while employing contemporary green technologies and methods. Honoring centuries-old artisan traditions and the rich local talent carrying those traditions today, the home is adorned with intricate handmade details including custom site-harvested millwork, forged iron hardware, and inventive stone masonry. Welcome family and guests comfortably in the detached garage apartment. Enjoy long range views of these ancient mountains with ample space, inside and out.
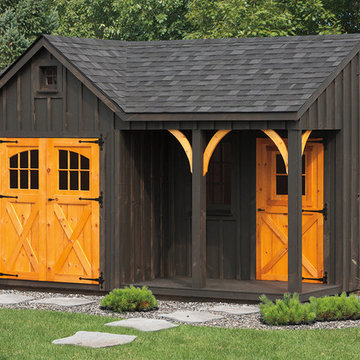
Roof: Weathered Wood Siding: Charcoal Doors: Weaver Craft
Options: 8' Reverse Gable, Window in Reverse Gable, Carriage Style Doors, Window in 36" Door, Arched Braces
Porch Nooks Standard Features
• 4'x7' porch
• 2 posts and 1 railing
• 36" solid pre-hung door
• 1 set of double doors
• 3 - 18"x36" windows
Idées déco de garages et abris de jardin verts, bleus
3


