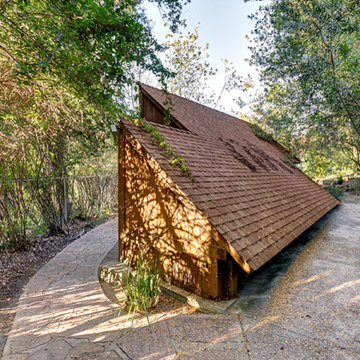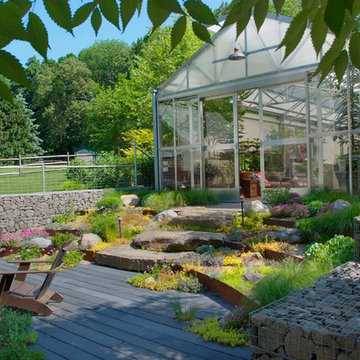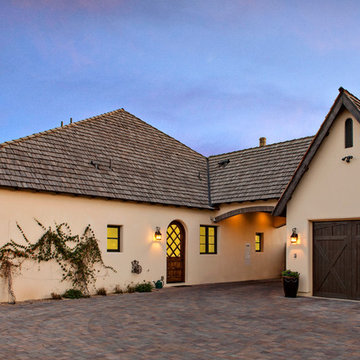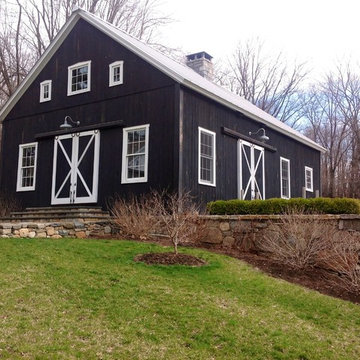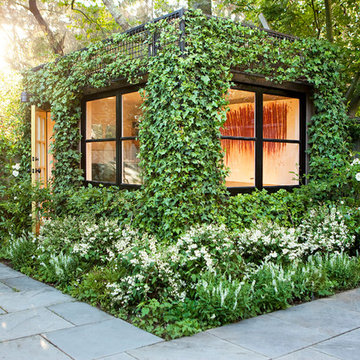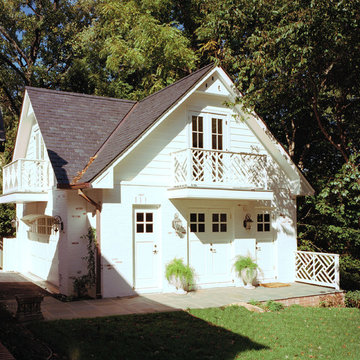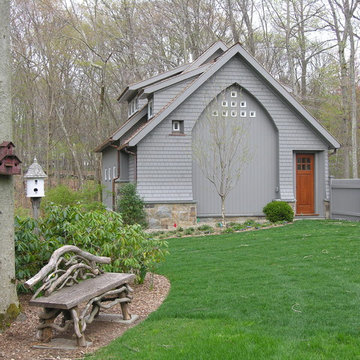Idées déco de garages et abris de jardin verts, bleus
Trier par :
Budget
Trier par:Populaires du jour
121 - 140 sur 27 990 photos
1 sur 3
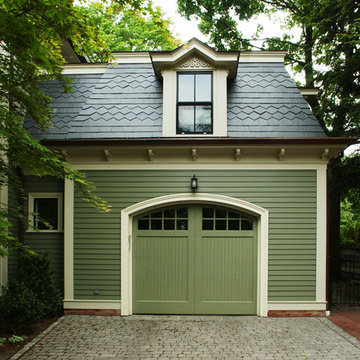
Aménagement d'un garage pour une voiture séparé classique de taille moyenne avec un bureau, studio ou atelier.
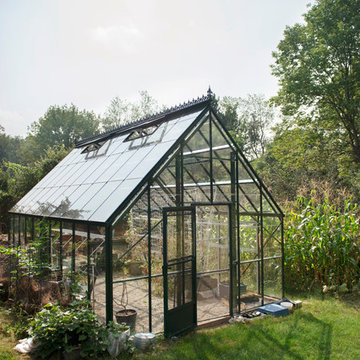
Photography by Liz Linder (www.lizlinder.com)
Inspiration pour une serre séparée traditionnelle.
Inspiration pour une serre séparée traditionnelle.

Looking at this home today, you would never know that the project began as a poorly maintained duplex. Luckily, the homeowners saw past the worn façade and engaged our team to uncover and update the Victorian gem that lay underneath. Taking special care to preserve the historical integrity of the 100-year-old floor plan, we returned the home back to its original glory as a grand, single family home.
The project included many renovations, both small and large, including the addition of a a wraparound porch to bring the façade closer to the street, a gable with custom scrollwork to accent the new front door, and a more substantial balustrade. Windows were added to bring in more light and some interior walls were removed to open up the public spaces to accommodate the family’s lifestyle.
You can read more about the transformation of this home in Old House Journal: http://www.cummingsarchitects.com/wp-content/uploads/2011/07/Old-House-Journal-Dec.-2009.pdf
Photo Credit: Eric Roth
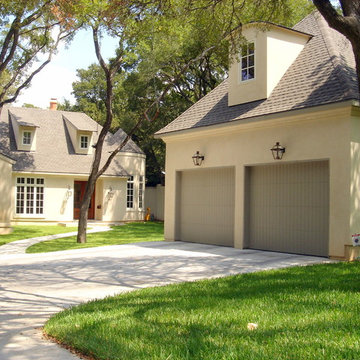
A simple single layer of painted T&G boards compliments, but does not compete with the many architectural features of this fine Austin home.
Idées déco pour un garage pour deux voitures attenant méditerranéen de taille moyenne.
Idées déco pour un garage pour deux voitures attenant méditerranéen de taille moyenne.
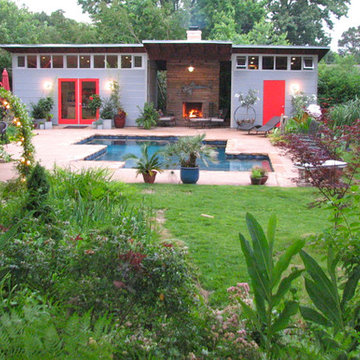
2 Studio Sheds, manufactured in Colorado and built in Memphis, TN alongside on couple's pool. The 12x20 from our Lifestyle line (left) is a home office, art studio and creative space while the 12x12 from our Storage line houses tools, and gardening supplies. Each connected by one roofline and an outdoor fireplace.
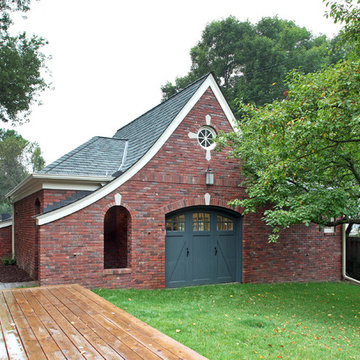
Due to the setback requirements, a pass through garage was created to allow for equipment and maintenance access to the yard.
Idées déco pour un garage pour une voiture classique.
Idées déco pour un garage pour une voiture classique.
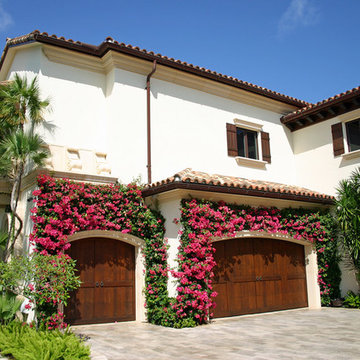
Barrel tile roof, Moroccan details, natural stone pavers, precast stone trim and details, gates and front wall, lush tropical landscaping.
Réalisation d'un très grand garage pour trois voitures attenant méditerranéen.
Réalisation d'un très grand garage pour trois voitures attenant méditerranéen.
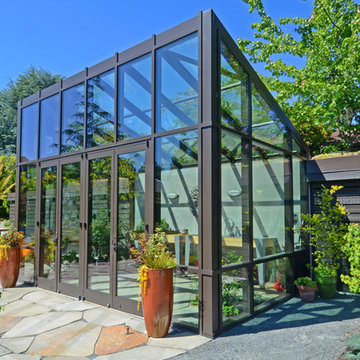
Jeffrey Coupland Photography & Berger Partnership
Cette photo montre une serre tendance.
Cette photo montre une serre tendance.
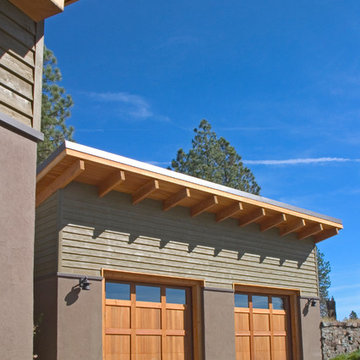
Simone Paddock Photography
Inspiration pour un abri de jardin minimaliste.
Inspiration pour un abri de jardin minimaliste.
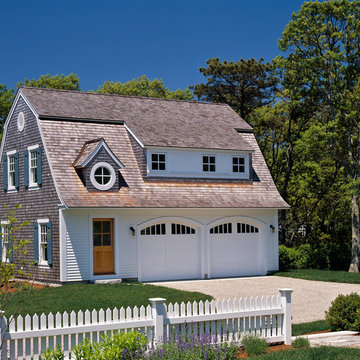
Randall Perry
Idées déco pour un garage pour deux voitures attenant victorien.
Idées déco pour un garage pour deux voitures attenant victorien.
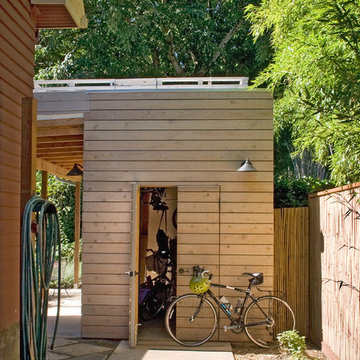
Green Hammer collaborated with Nathan Good Architecture to include the mudroom and office addition into a high performance envelope that required no additional heat. Passive House principles were used to maximize the heat losses in the existing house to heat the space while using natural ventilation methods to cool. This addition was the first FSC-COC certified structure in the US.

A close-up of our Lasley Brahaney custom support brackets further enhanced with under-mount dental moldings.
Aménagement d'un grand garage pour deux voitures classique avec un bureau, studio ou atelier.
Aménagement d'un grand garage pour deux voitures classique avec un bureau, studio ou atelier.
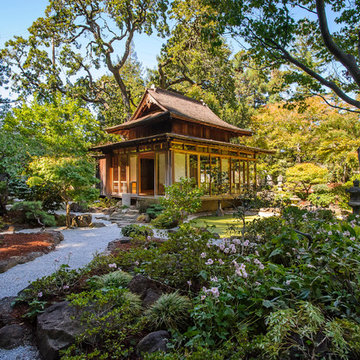
Dennis Mayer Photographer
Click on the web site link to see a short video featuring this tea house.
Aménagement d'un grand abri de jardin séparé asiatique.
Aménagement d'un grand abri de jardin séparé asiatique.
Idées déco de garages et abris de jardin verts, bleus
7


