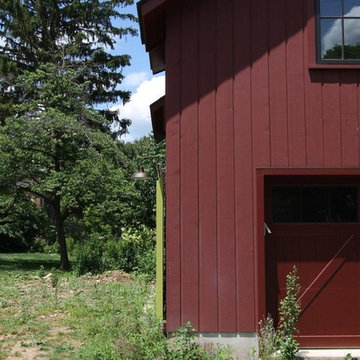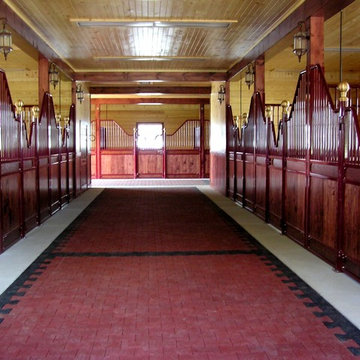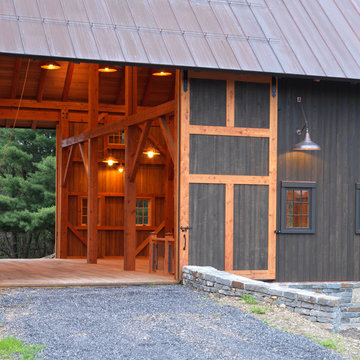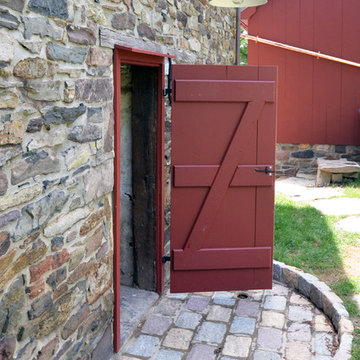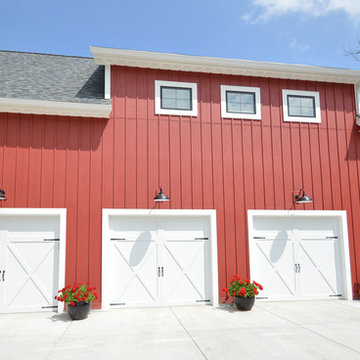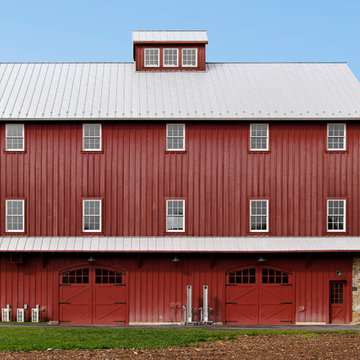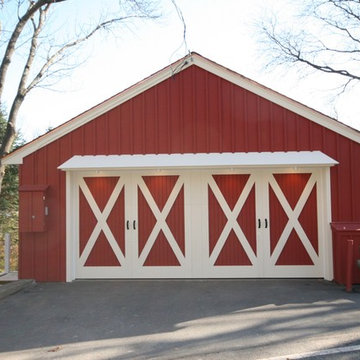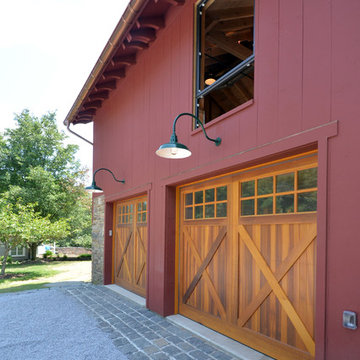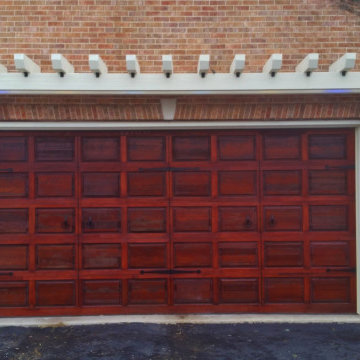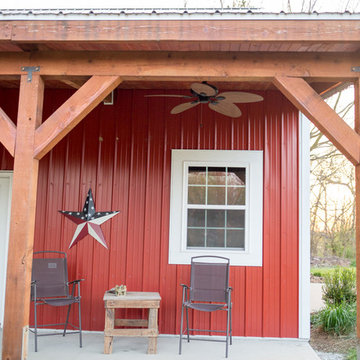Idées déco de garages et abris de jardin campagne rouges
Trier par :
Budget
Trier par:Populaires du jour
1 - 20 sur 118 photos
1 sur 3
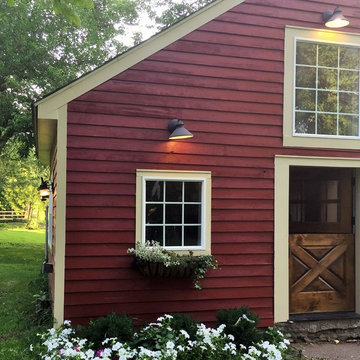
An abandoned barn gets a new purpose and style. Features such as large windows, outdoor lighting, and dutch door help brighten the inside and outside space. The renovations provided functionality, as well as keeping with the style of the other structures on the property.
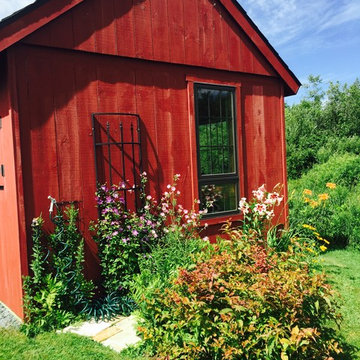
Cette photo montre un abri de jardin séparé nature de taille moyenne.
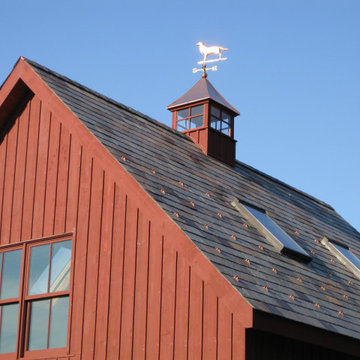
We wanted the garage to look like a barn and thus used board-and-batten siding and slate roofing tiles. The slate was salvaged from our previous roofing projects, including the historic Waybury Inn (from the Newhart show) in Middlebury, Vermont. The cupola with a golden-retriever weathervane really tied everything together.
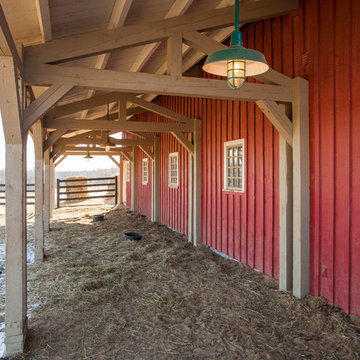
Sand Creek Post & Beam Traditional Wood Barns and Barn Homes
Learn more & request a free catalog: www.sandcreekpostandbeam.com
Réalisation d'une grange champêtre.
Réalisation d'une grange champêtre.
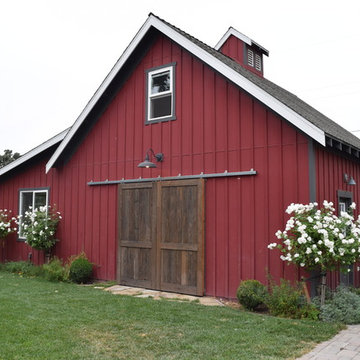
Having always been a fan of barns when I decided to do a detached garage I knew exactly what I wanted. The dark gray and saturated red add a nice update to the classic red and white barn. The steep pitched roof enable a loft above. Future barn door will open to enable easy access to back yard.
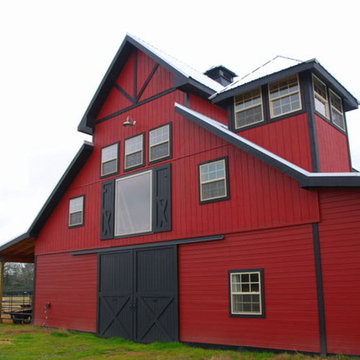
Choose from models on a 12’ or 14’ grid, add an apartment barn design, horse stall package, or increase the loft space with a two-thirds or full loft.
42' x 56'
14' x 56' center loft
3136 sq ft including loft
14'-wide open breezeway
12'6" sidewall
Raised-center-aisle design
9/12 pitch
Door and window pkg
Full-length open shed roof
Optional stall package includes: heavy-duty galvanized stall fronts, chew protection, rubber stall mats, Dutch door turnouts
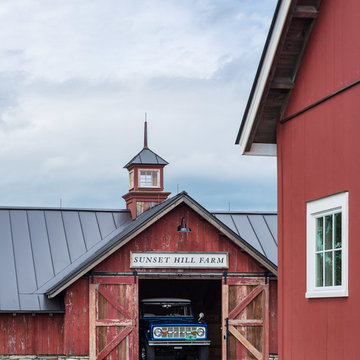
A detached garage and barn with reclaimed red barn board siding.
Idées déco pour un garage pour trois voitures séparé campagne de taille moyenne.
Idées déco pour un garage pour trois voitures séparé campagne de taille moyenne.
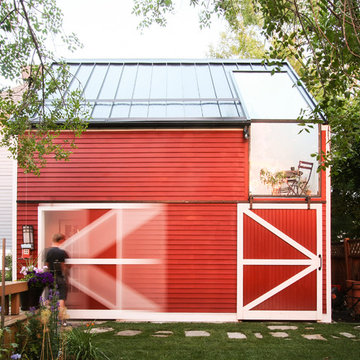
This small dwelling above a single car garage has multiple uses. behind one of the sliding barn doors is an exterior stair that leads to both the entry and glazed solarium space, which is big enough for a year-round garden and table for 2.
Behind the barn door on the right is a storage room for gardening tools.
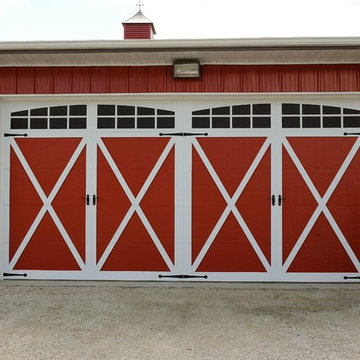
Beautiful C.H.I. 5334 Carriage House Overlay doors! Painted Red with White Overlays, with Arched Stockton windows and decorative hardware
Aménagement d'un garage pour deux voitures séparé campagne de taille moyenne.
Aménagement d'un garage pour deux voitures séparé campagne de taille moyenne.
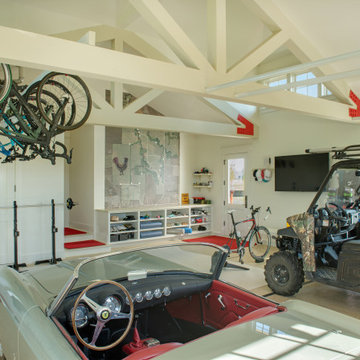
Idée de décoration pour un grand garage pour trois voitures attenant champêtre avec un bureau, studio ou atelier.
Idées déco de garages et abris de jardin campagne rouges
1


