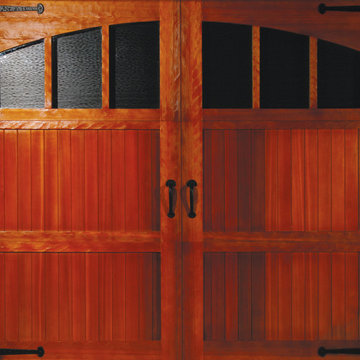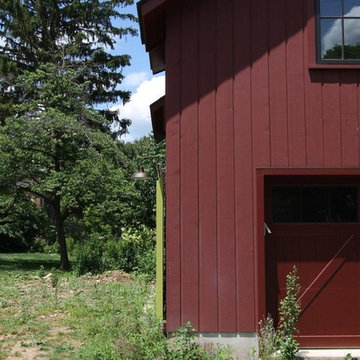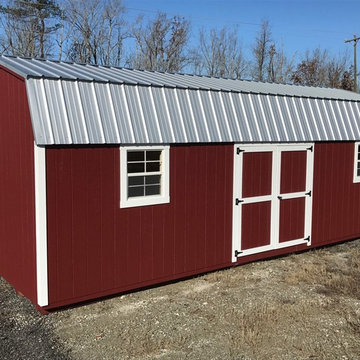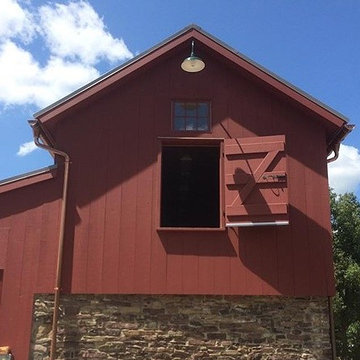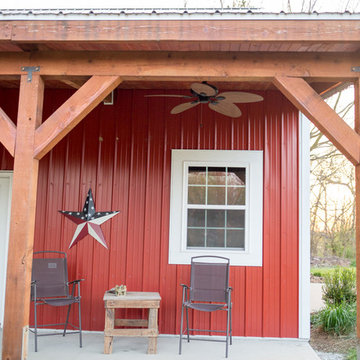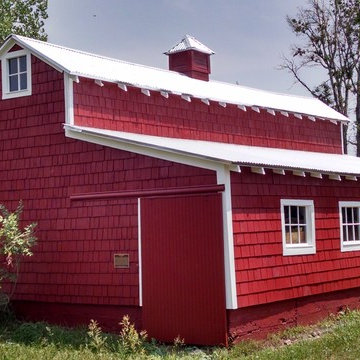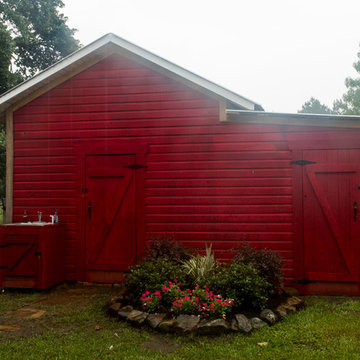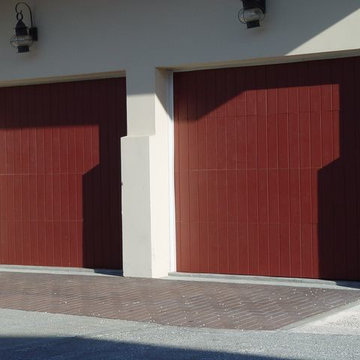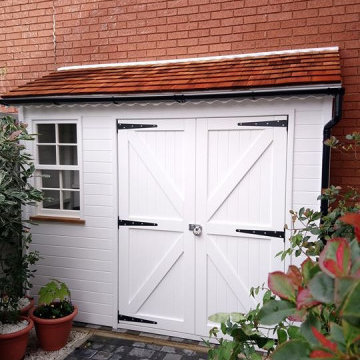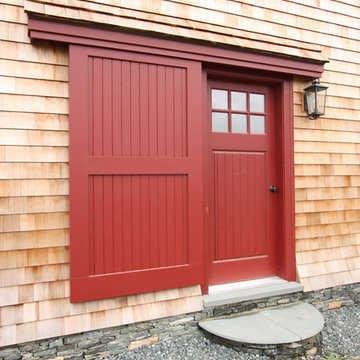Idées déco de garages et abris de jardin campagne rouges
Trier par :
Budget
Trier par:Populaires du jour
21 - 40 sur 118 photos
1 sur 3
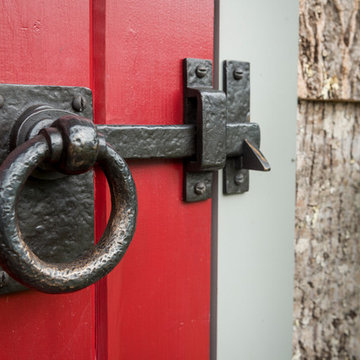
Heavy hand hammered Bronze door hardware is part of the Teracottage "Fancy That" potting shed. photo by DJS Photography
Exemple d'un abri de jardin nature.
Exemple d'un abri de jardin nature.
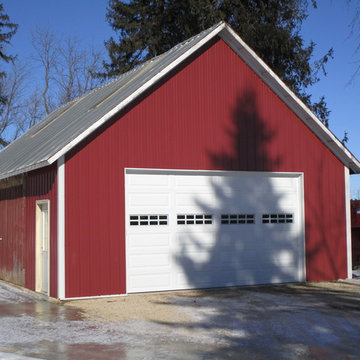
Idées déco pour un garage pour deux voitures séparé campagne de taille moyenne.
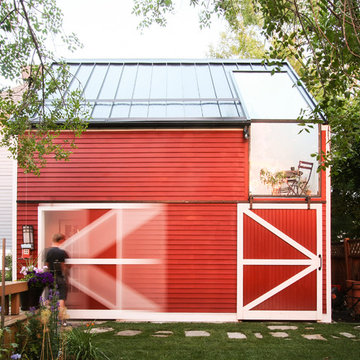
This small dwelling above a single car garage has multiple uses. behind one of the sliding barn doors is an exterior stair that leads to both the entry and glazed solarium space, which is big enough for a year-round garden and table for 2.
Behind the barn door on the right is a storage room for gardening tools.
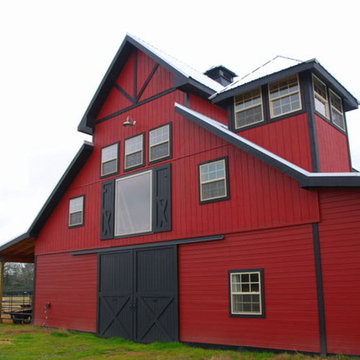
Choose from models on a 12’ or 14’ grid, add an apartment barn design, horse stall package, or increase the loft space with a two-thirds or full loft.
42' x 56'
14' x 56' center loft
3136 sq ft including loft
14'-wide open breezeway
12'6" sidewall
Raised-center-aisle design
9/12 pitch
Door and window pkg
Full-length open shed roof
Optional stall package includes: heavy-duty galvanized stall fronts, chew protection, rubber stall mats, Dutch door turnouts
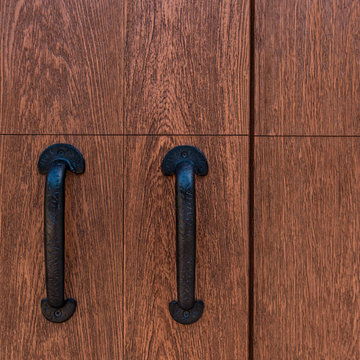
Clopay Canyon Ridge (5-layer) insulated faux wood carriage house garage doors, Design 11 with REC13 windows, Clear Cypress woodgrain cladding and overlays in the Medium stain finish. Installed by D and D Garage Doors on an attached two-car garage on a custom built home in St. Augustine, Florida. Photography by @visiblestyle for Jettset Farmhouse. All rights reserved.
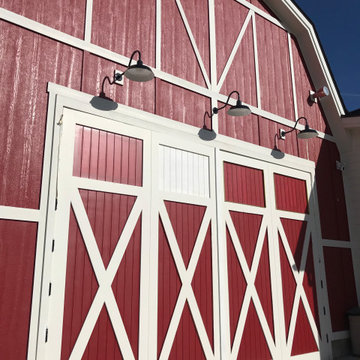
“Of course we went with RED,” Tami says. “The porch and barn are right next to each other so I wanted matching lights.” Tami outfitted her beautiful red barn with 16″ Original™ Warehouse Gooseneck Lights. These handspun wall lights are further customized with G22 gooseneck arms.
“I chose the 16″ shades because the barn is huge,” she notes. “In retrospect, I think we could have gone larger, but they are beautiful.” The warehouse-style shade of The Original™ throws the light downward onto the ground below and keeps the surrounding sky free from excess illumination.
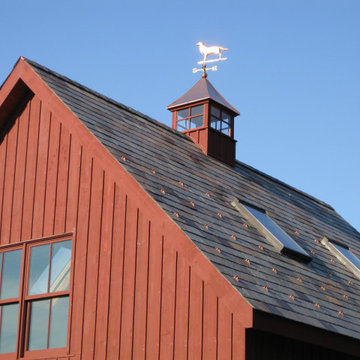
We wanted the garage to look like a barn and thus used board-and-batten siding and slate roofing tiles. The slate was salvaged from our previous roofing projects, including the historic Waybury Inn (from the Newhart show) in Middlebury, Vermont. The cupola with a golden-retriever weathervane really tied everything together.
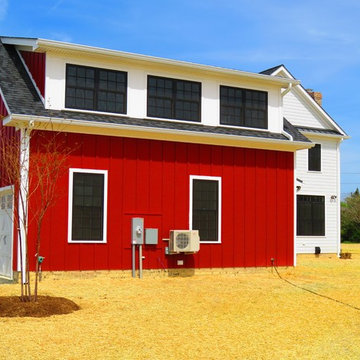
Garage with red exterior siding and dark window.
Exemple d'un garage pour deux voitures nature.
Exemple d'un garage pour deux voitures nature.
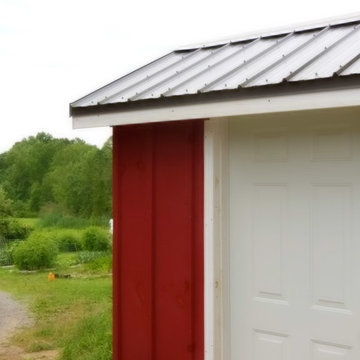
This red barn board and batten shed was built as garbage storage for a country kitchen within an old barn. The charcoal metal roof and red stain match the recently refinished barn. The custom milled pine board and batten were stained barn red.
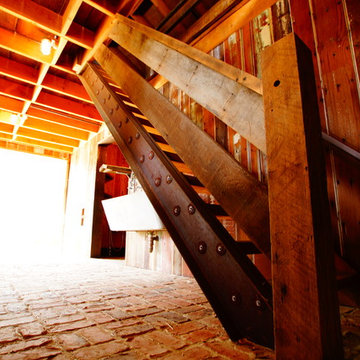
Horse stables built with recycled materials throughout. Steel stair stringer. Recycled concrete laundry sink. Recycled brick flooring.
Idée de décoration pour un abri de jardin champêtre.
Idée de décoration pour un abri de jardin champêtre.
Idées déco de garages et abris de jardin campagne rouges
2


