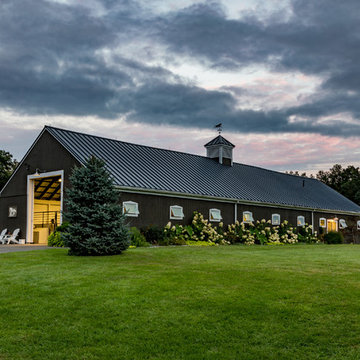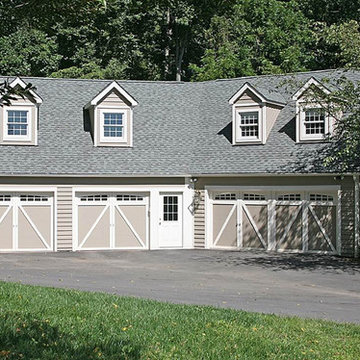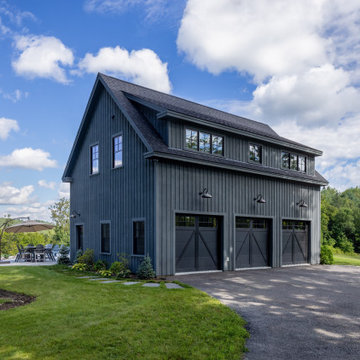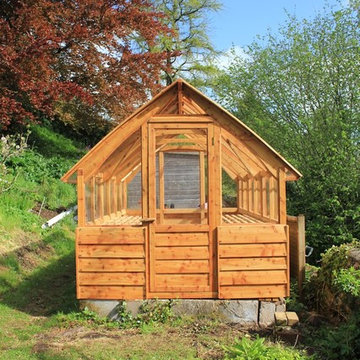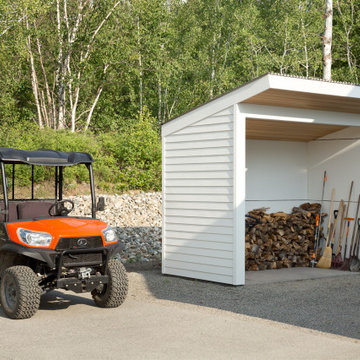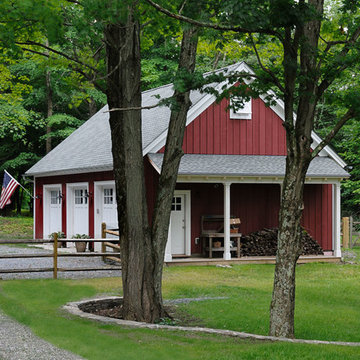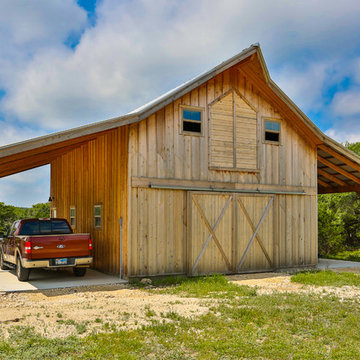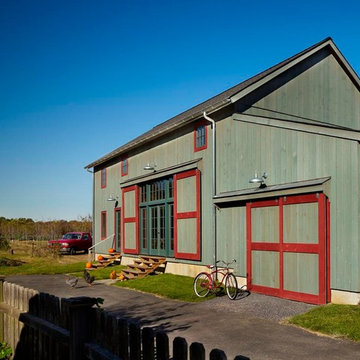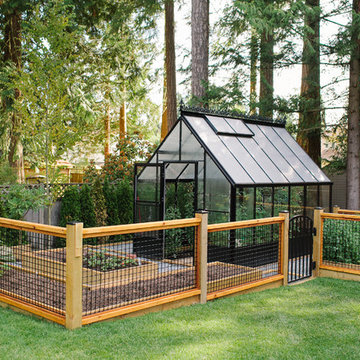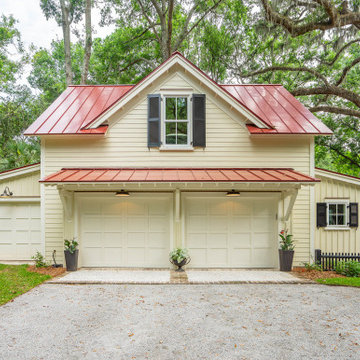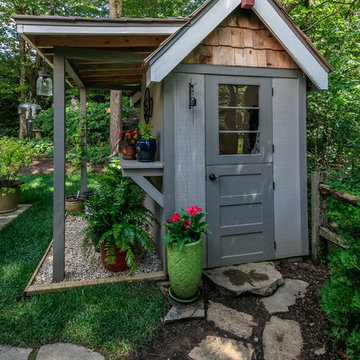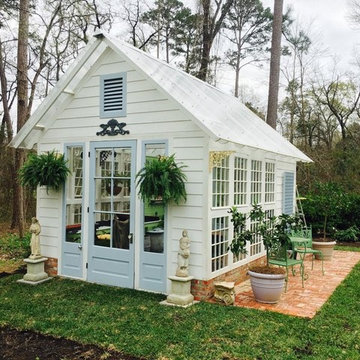Idées déco de garages et abris de jardin campagne verts
Trier par :
Budget
Trier par:Populaires du jour
101 - 120 sur 1 223 photos
1 sur 3
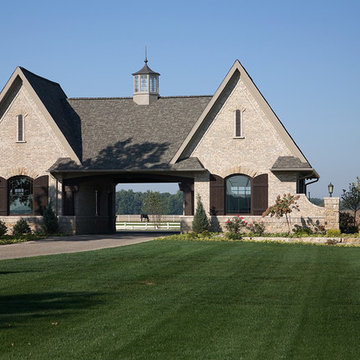
Idée de décoration pour un grand garage pour trois voitures attenant champêtre avec une porte cochère.
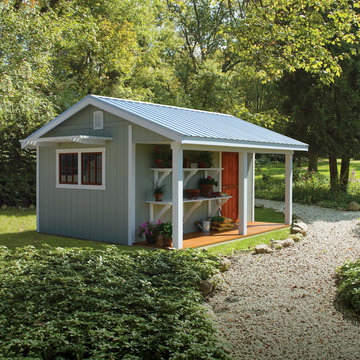
LP SmartSide® Panels offer the durability and beauty you would expect from LP with a traditional interior finish. It’s a smart choice when you want a shed product that comes backed with an outstanding warranty.
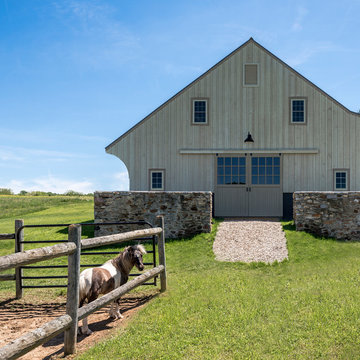
Angle Eye Photography
Idées déco pour une très grande grange séparée campagne.
Idées déco pour une très grande grange séparée campagne.
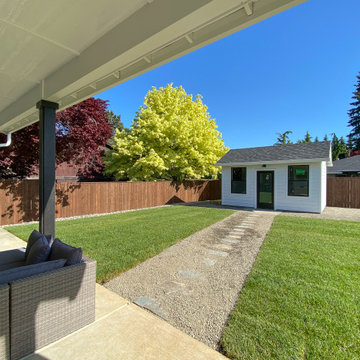
Classy Modern Farm House - Shed in Back Yard - Detached office space - Doubles as Man Cave
Inspiration pour un abri de jardin séparé rustique de taille moyenne.
Inspiration pour un abri de jardin séparé rustique de taille moyenne.

Our standard shed row horse barn, with overhang, customized for use as a dog kennel in Piedmont, South Carolina.
Idée de décoration pour un abri de jardin champêtre.
Idée de décoration pour un abri de jardin champêtre.

The conversion of this iconic American barn into a Writer’s Studio was conceived of as a tranquil retreat with natural light and lush views to stimulate inspiration for both husband and wife. Originally used as a garage with two horse stalls, the existing stick framed structure provided a loft with ideal space and orientation for a secluded studio. Signature barn features were maintained and enhanced such as horizontal siding, trim, large barn doors, cupola, roof overhangs, and framing. New features added to compliment the contextual significance and sustainability aspect of the project were reclaimed lumber from a razed barn used as flooring, driftwood retrieved from the shores of the Hudson River used for trim, and distressing / wearing new wood finishes creating an aged look. Along with the efforts for maintaining the historic character of the barn, modern elements were also incorporated into the design to provide a more current ensemble based on its new use. Elements such a light fixtures, window configurations, plumbing fixtures and appliances were all modernized to appropriately represent the present way of life.
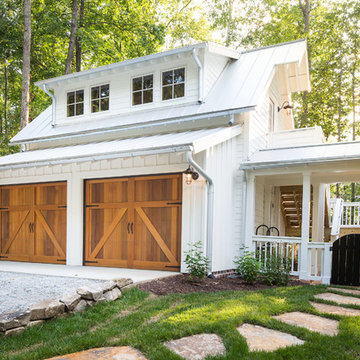
Southern Living House Plan with lots of outdoor living space. Expertly built by t-Olive Properties (www.toliveproperties.com). Photo Credit: David Cannon Photography (www.davidcannonphotography.com)
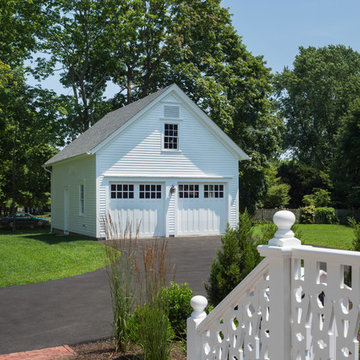
Robert Brewster Photography
Aménagement d'un garage pour deux voitures séparé campagne.
Aménagement d'un garage pour deux voitures séparé campagne.
Idées déco de garages et abris de jardin campagne verts
6


