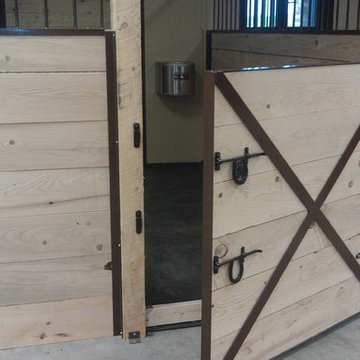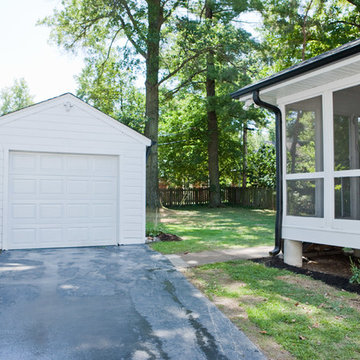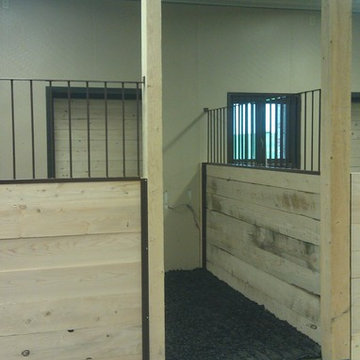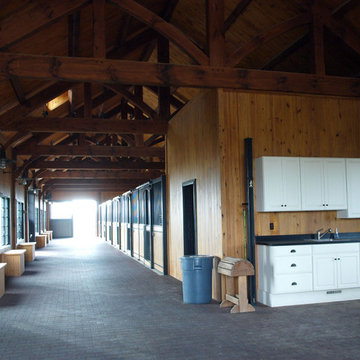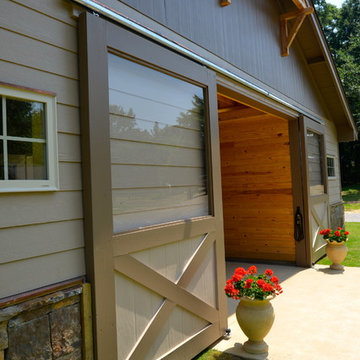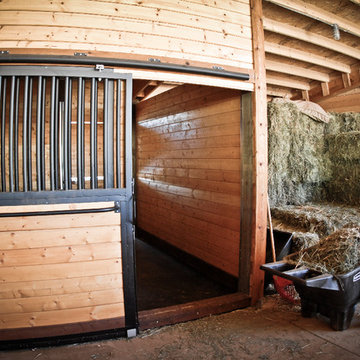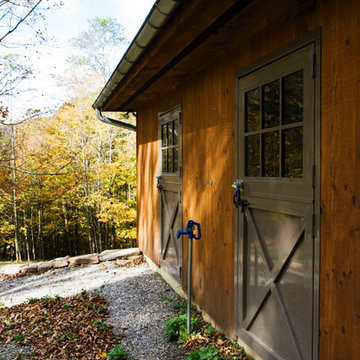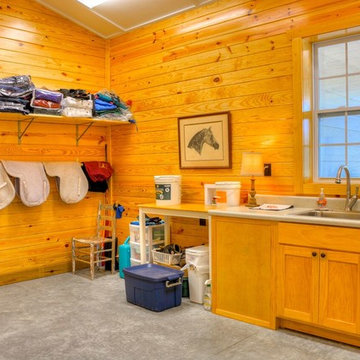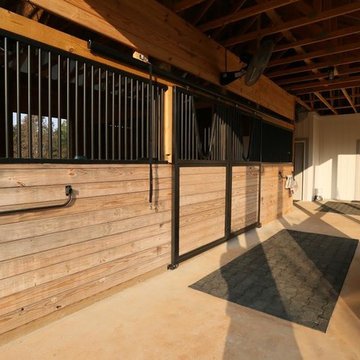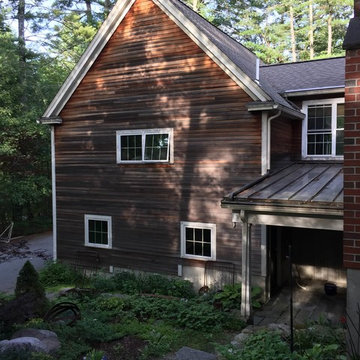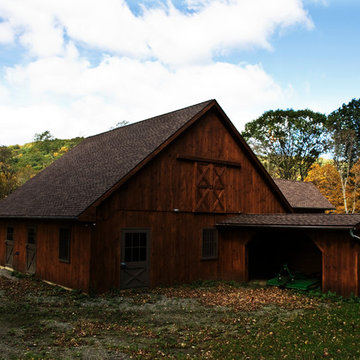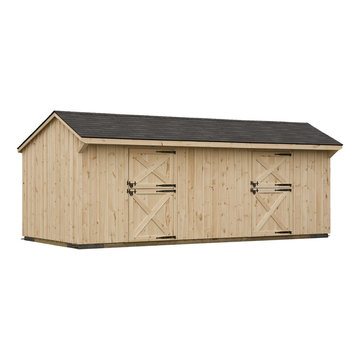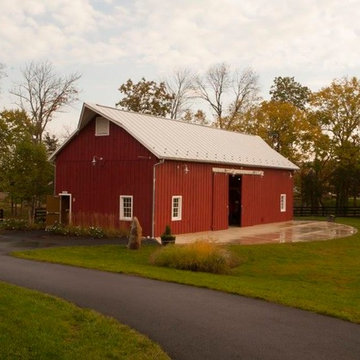Idées déco de garages et abris de jardin classiques avec une grange
Trier par :
Budget
Trier par:Populaires du jour
141 - 160 sur 398 photos
1 sur 3
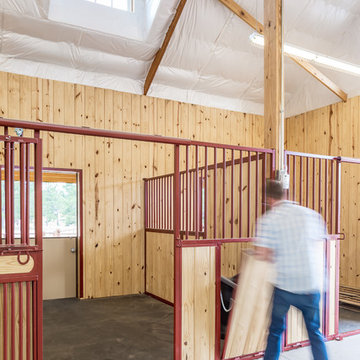
36' x 48' x 12' Horse Barn with (4) 12' x 12' horse stalls, tack room and wash bay. Roof pitch: 8/12
Exterior: metal roof, stucco and brick
Photo Credit: FarmKid Studios
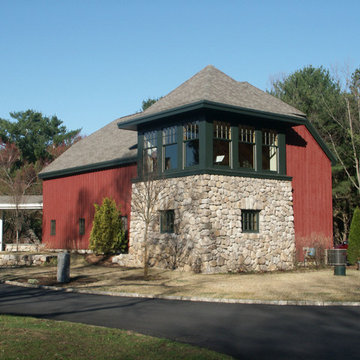
Outbuildings grow out of their particular function and context. Design maintains unity with the main house and yet creates interesting elements to the outbuildings itself, treating it like an accent piece.
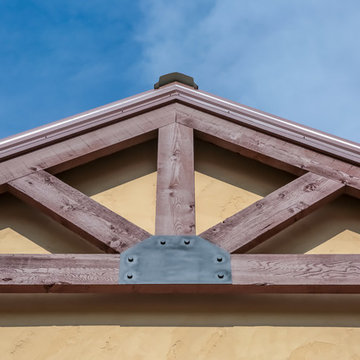
36' x 48' x 12' Horse Barn with (4) 12' x 12' horse stalls, tack room and wash bay. Roof pitch: 8/12
Exterior: metal roof, stucco and brick
Photo Credit: FarmKid Studios
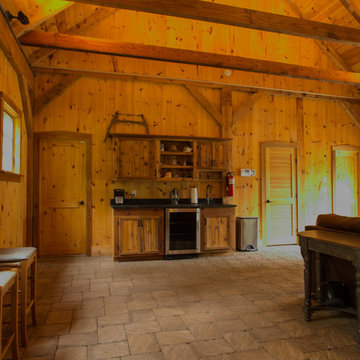
Interior shot of Man Cave in Barn
Cette image montre une grange séparée traditionnelle de taille moyenne.
Cette image montre une grange séparée traditionnelle de taille moyenne.
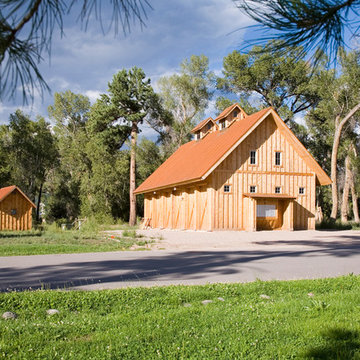
The storage barns set both an aesthetic and a practical tone for the neighborhood.
© Brent Moss Photography
Cette image montre une grange séparée traditionnelle.
Cette image montre une grange séparée traditionnelle.
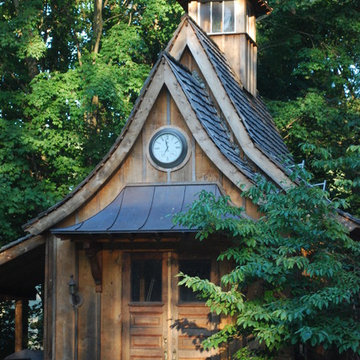
The Garden Pavilion In Summer
Cette photo montre une grande grange séparée chic.
Cette photo montre une grande grange séparée chic.
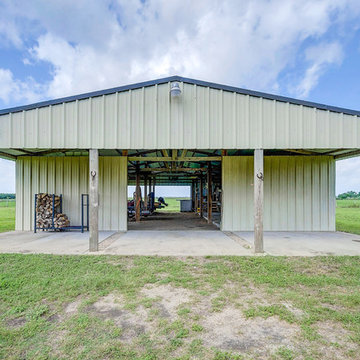
Barn work studio with concrete slab, gable roof, and white board and batten siding. Jennifer Vera Photography.
Idées déco pour une grande grange séparée classique.
Idées déco pour une grande grange séparée classique.
Idées déco de garages et abris de jardin classiques avec une grange
8


