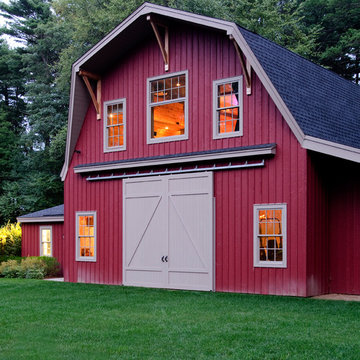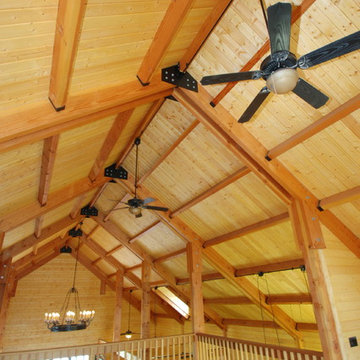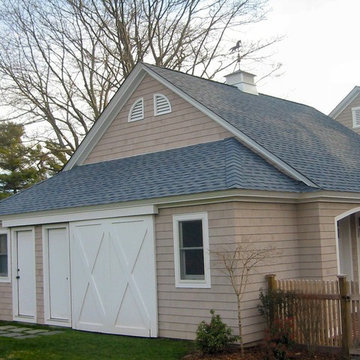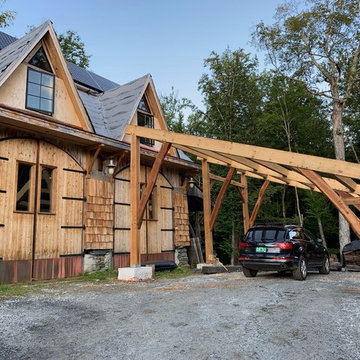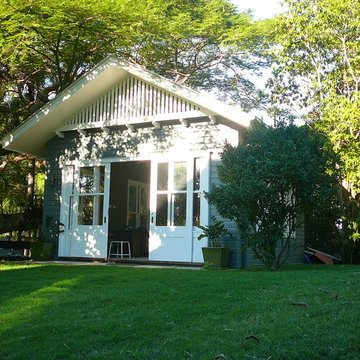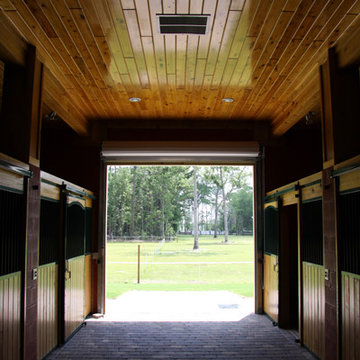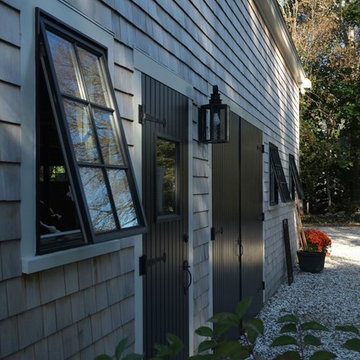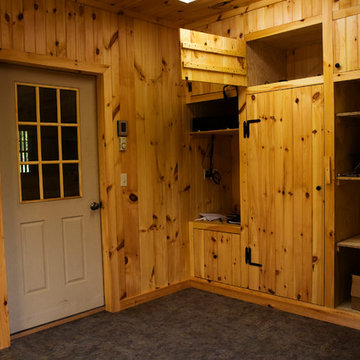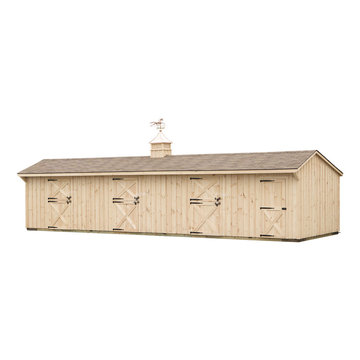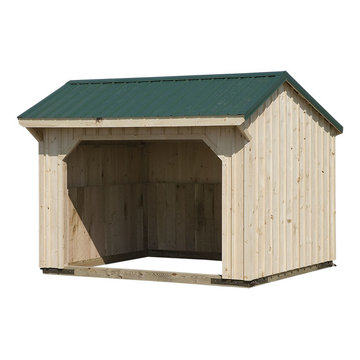Idées déco de garages et abris de jardin classiques avec une grange
Trier par :
Budget
Trier par:Populaires du jour
101 - 120 sur 398 photos
1 sur 3
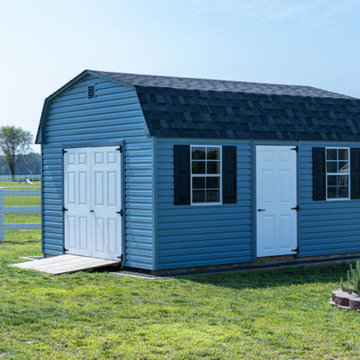
A barn embodies the country. Even if you don’t have a horse to peer out the door, our gambrel-style barn will bring a touch of the rural to your neighborhood. Shelter your equipment or protect an animal and look classy doing it!
Gambrel roof for lots of headroom and storage
A good option for lofts
Works great with 9′ x 7′ overhead door
Available in Painted Wood or Maintenance Free Vinyl
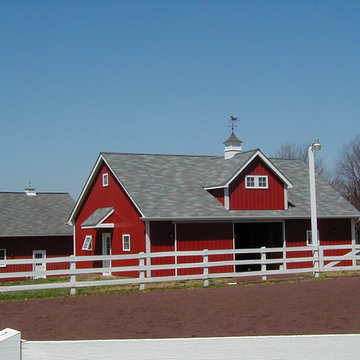
Four-stall horse barn with tackle room and loft storage. Project located in Perkasie, Bucks County, PA.
Aménagement d'une grande grange séparée classique.
Aménagement d'une grande grange séparée classique.
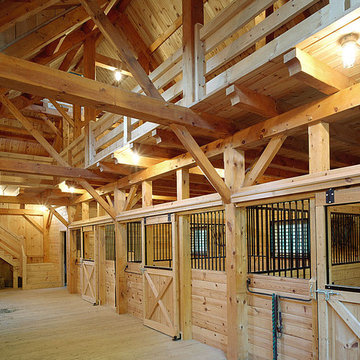
Outbuildings grow out of their particular function and context. Design maintains unity with the main house and yet creates interesting elements to the outbuildings itself, treating it like an accent piece.
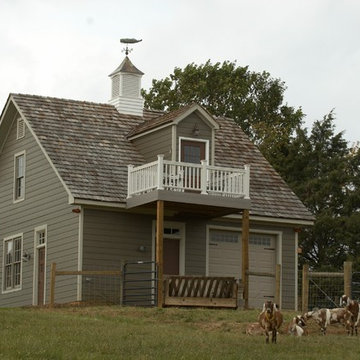
This goat barn provides storage, shelter, and feeding space for the client's many goats! We designed the barn to be functional while complimenting the traditional style of the main house. / Architect: Pennie Zinn Garber, Lineage Architects
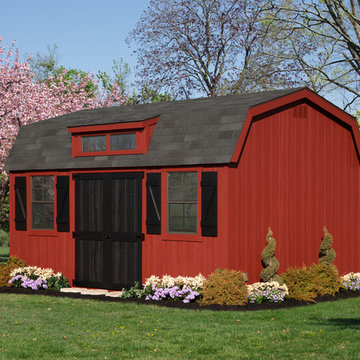
Colonial Dutch Barn with Transom Dormer
Idée de décoration pour une grange séparée tradition de taille moyenne.
Idée de décoration pour une grange séparée tradition de taille moyenne.
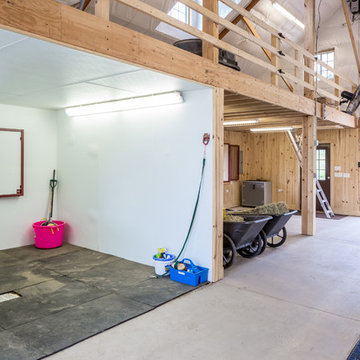
36' x 48' x 12' Horse Barn with (4) 12' x 12' horse stalls, tack room and wash bay. Roof pitch: 8/12
Exterior: metal roof, stucco and brick
Photo Credit: FarmKid Studios
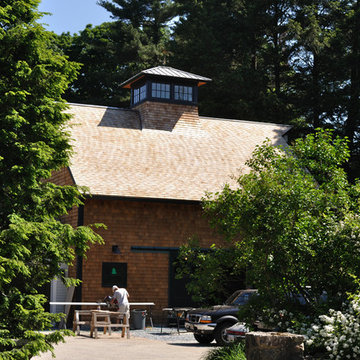
Outbuildings grow out of their particular function and context. Design maintains unity with the main house and yet creates interesting elements to the outbuildings itself, treating it like an accent piece.
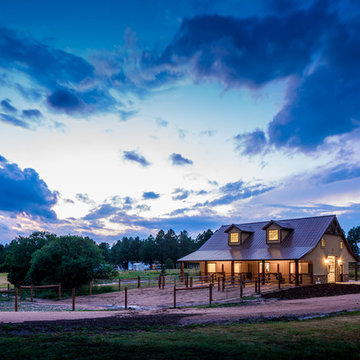
36' x 48' x 12' Horse Barn with (4) 12' x 12' horse stalls, tack room and wash bay. Roof pitch: 8/12
Exterior: metal roof, stucco and brick
Photo Credit: FarmKid Studios
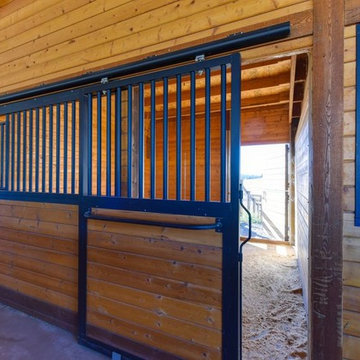
This covered riding arena in Shingle Springs, California houses a full horse arena, horse stalls and living quarters. The arena measures 60’ x 120’ (18 m x 36 m) and uses fully engineered clear-span steel trusses too support the roof. The ‘club’ addition measures 24’ x 120’ (7.3 m x 36 m) and provides viewing areas, horse stalls, wash bay(s) and additional storage. The owners of this structure also worked with their builder to incorporate living space into the building; a full kitchen, bathroom, bedroom and common living area are located within the club portion.
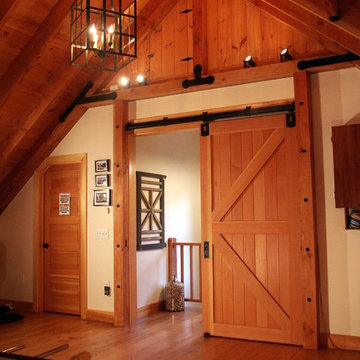
Outbuildings grow out of their particular function and context. Design maintains unity with the main house and yet creates interesting elements to the outbuildings itself, treating it like an accent piece.
Idées déco de garages et abris de jardin classiques avec une grange
6


