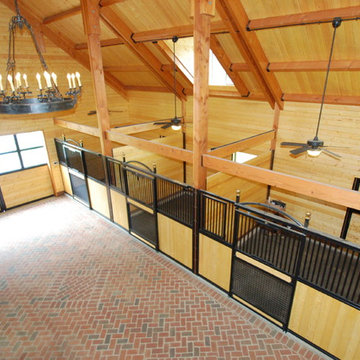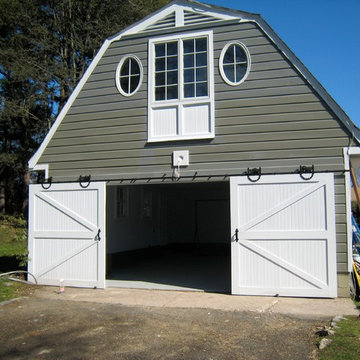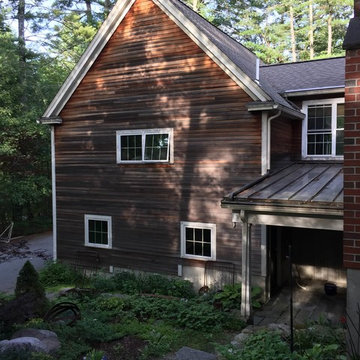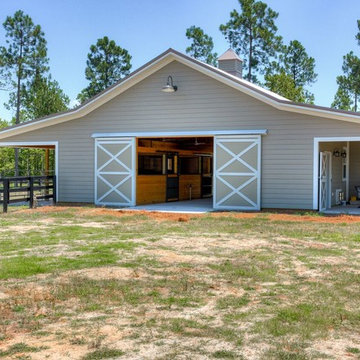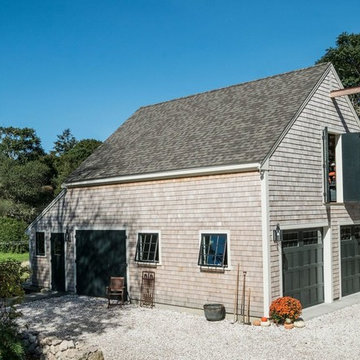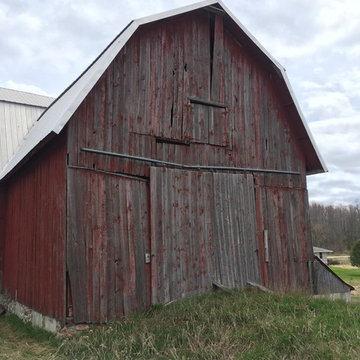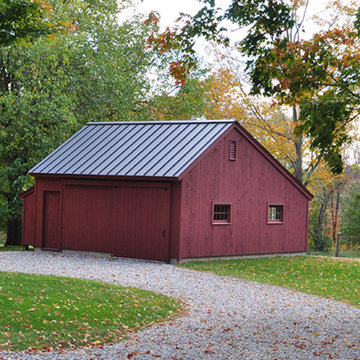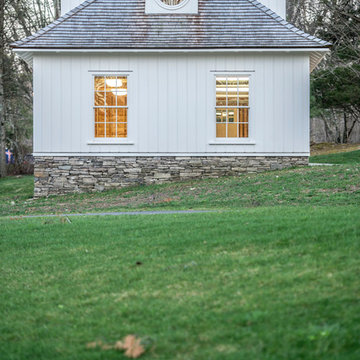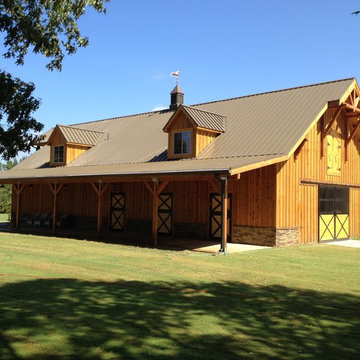Idées déco de garages et abris de jardin classiques avec une grange
Trier par :
Budget
Trier par:Populaires du jour
41 - 60 sur 398 photos
1 sur 3
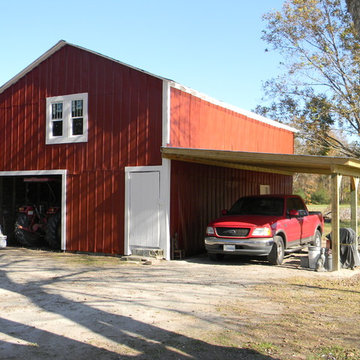
Jack Bender Construction
Idée de décoration pour une grande grange séparée tradition.
Idée de décoration pour une grande grange séparée tradition.
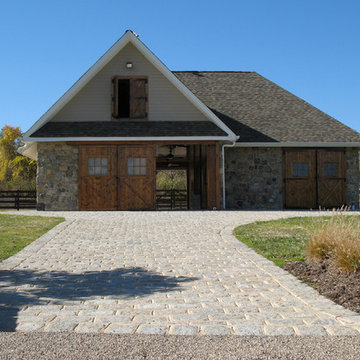
New Barn accessory buliding
Idées déco pour une grange séparée classique de taille moyenne.
Idées déco pour une grange séparée classique de taille moyenne.
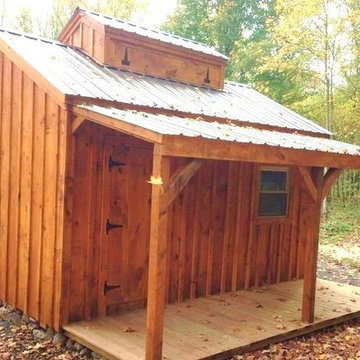
via our website ~ 280 square feet of usable space with 6’0” Jamaica Cottage Shop built double doors ~ large enough to fit your riding lawn mower, snowmobile, snow blower, lawn furniture, and ATVs. This building can be used as a garage ~ the floor system can handle a small to mid-size car or tractor. The open floor plan allows for a great workshop space or can be split up and be used as a cabin. Photos may depict client modifications.
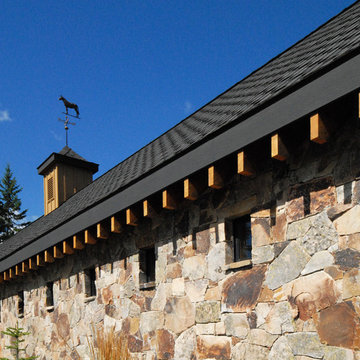
This outbuilding, which was designed to have the appearance of a vernacular outbuilding which had been on the land for some time. Note that mule weather vane (not a horse).
All of the timber is reclaimed lumber from a building that was over 100 years old. The exposed rafter tails, which are actually 4x10 beams, reduce the visual scale of the shop, making it appear smaller than it is.
The wall surface is hand fit, dry stacked local stone.
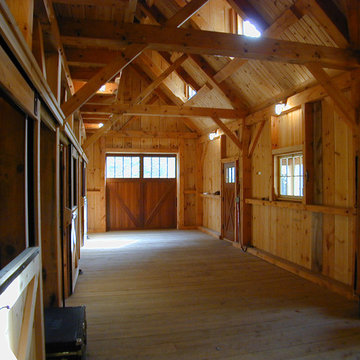
Outbuildings grow out of their particular function and context. Design maintains unity with the main house and yet creates interesting elements to the outbuildings itself, treating it like an accent piece.
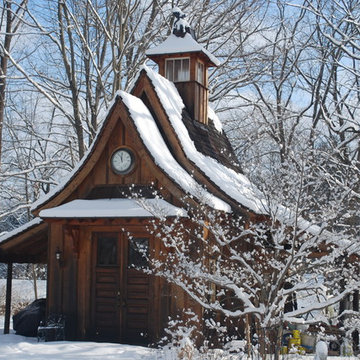
Garden Building In Winter
Inspiration pour une grande grange séparée traditionnelle.
Inspiration pour une grande grange séparée traditionnelle.
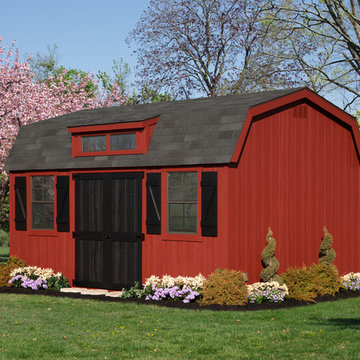
Colonial Dutch Barn with Transom Dormer
Idée de décoration pour une grange séparée tradition de taille moyenne.
Idée de décoration pour une grange séparée tradition de taille moyenne.
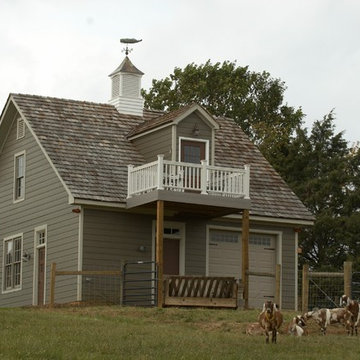
This goat barn provides storage, shelter, and feeding space for the client's many goats! We designed the barn to be functional while complimenting the traditional style of the main house. / Architect: Pennie Zinn Garber, Lineage Architects
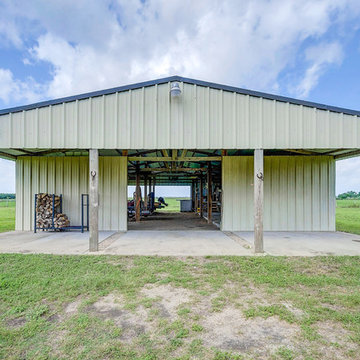
Barn work studio with concrete slab, gable roof, and white board and batten siding. Jennifer Vera Photography.
Idées déco pour une grande grange séparée classique.
Idées déco pour une grande grange séparée classique.
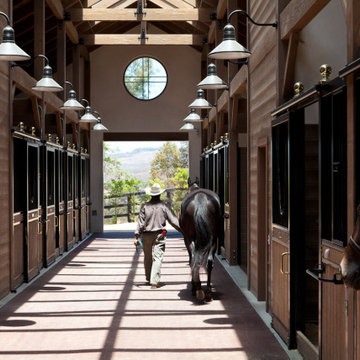
Cover image of the book Healthy Stables by Design. Interior of 4,000 sf barn with double loaded aisle for 16-stalls.
Idées déco pour une grange séparée classique de taille moyenne.
Idées déco pour une grange séparée classique de taille moyenne.
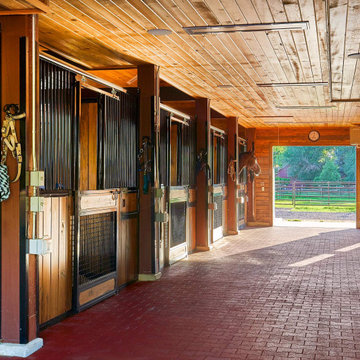
Horse barn with wood interior.
Idée de décoration pour une grande grange séparée tradition.
Idée de décoration pour une grande grange séparée tradition.
Idées déco de garages et abris de jardin classiques avec une grange
3


