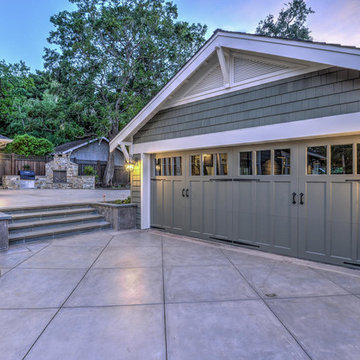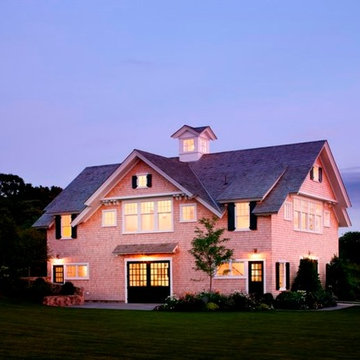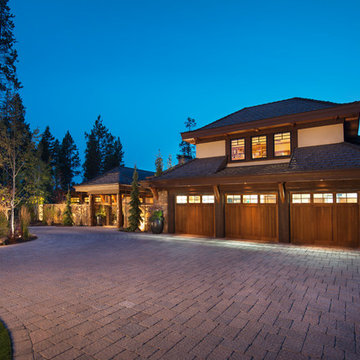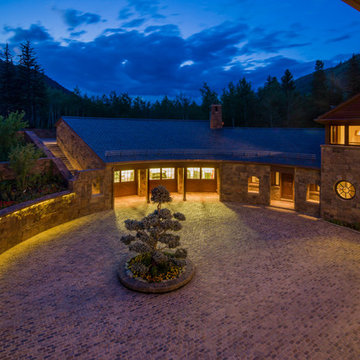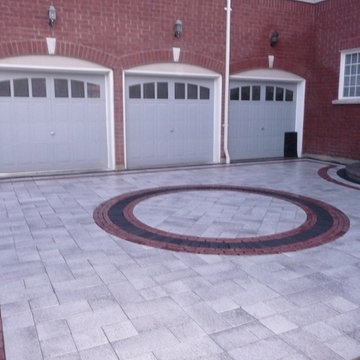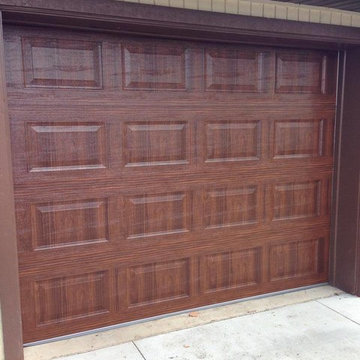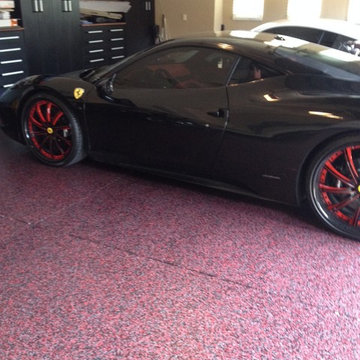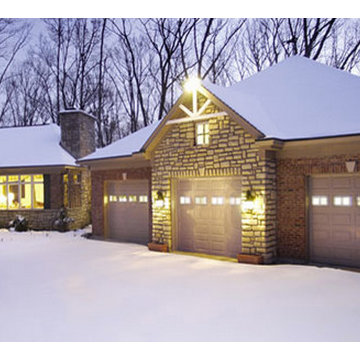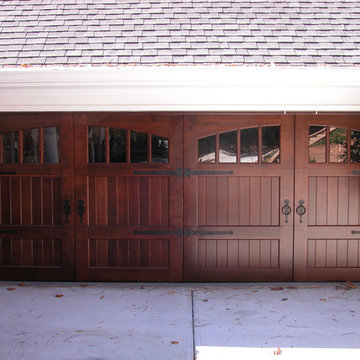Idées déco de garages et abris de jardin classiques violets
Trier par :
Budget
Trier par:Populaires du jour
21 - 40 sur 95 photos
1 sur 3
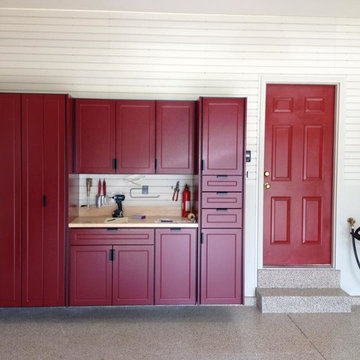
Complete Garage Makeover. Floor, walls, and ceiling. From bare studs and yellow drywall to a place they enjoy coming home to.
Cette photo montre un garage pour deux voitures attenant chic de taille moyenne avec un bureau, studio ou atelier.
Cette photo montre un garage pour deux voitures attenant chic de taille moyenne avec un bureau, studio ou atelier.
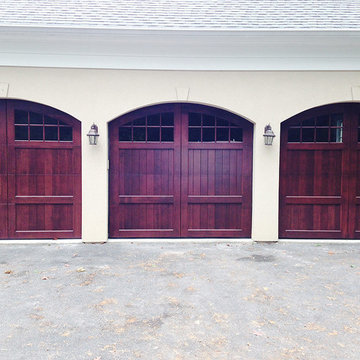
Custom wood garage doors in sapelle mahogany with custom arches and furniture like finish.
Aménagement d'un grand garage séparé classique.
Aménagement d'un grand garage séparé classique.
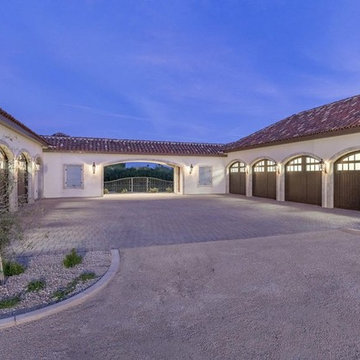
14 car garage
Inspiration pour un grand garage pour quatre voitures ou plus séparé traditionnel.
Inspiration pour un grand garage pour quatre voitures ou plus séparé traditionnel.
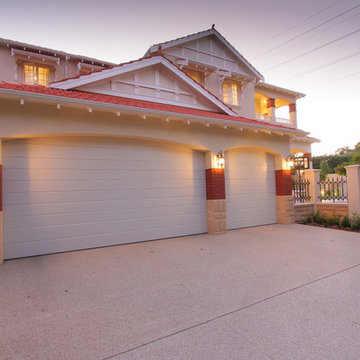
Réalisation d'un garage pour trois voitures tradition de taille moyenne.
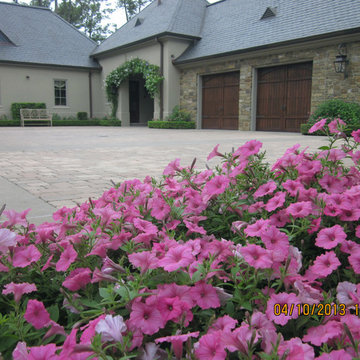
David Morello
Idée de décoration pour un abri de jardin tradition.
Idée de décoration pour un abri de jardin tradition.
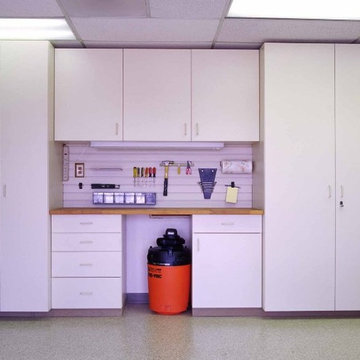
Cette image montre un garage pour deux voitures attenant traditionnel de taille moyenne.
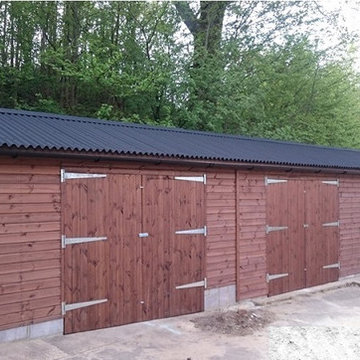
46′ x 12′ Garage in 16mm Shiplap
Idée de décoration pour un grand garage séparé tradition.
Idée de décoration pour un grand garage séparé tradition.
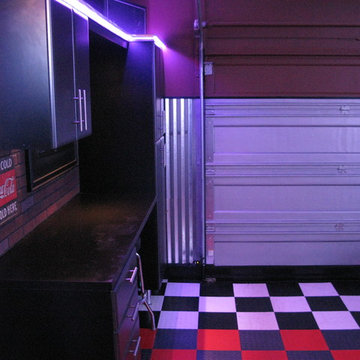
This is a route 66 theme garage / Man Cave located in Sylvania, Ohio. The space is about 600 square feet, standard two / half car garage, used for parking and entertaining. More people are utilizing the garage as a flex space. For most of us it's the largest room in the house. This space was created using galvanized metal roofing material, brick paneling, neon signs, retro signs, garage cabinets, wall murals, pvc flooring and some custom work for the bar.
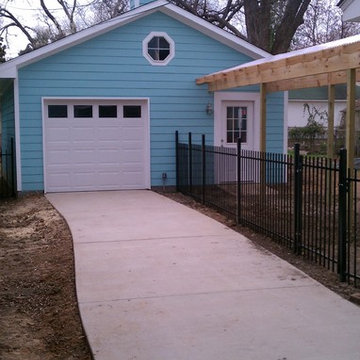
This is a new detached Garage with a new 100' driveway, new attached covered walkway to the house, new iron fence, and was built in a Historic Area of Dallas TX. The Garage had to match the existing house due to the Historic regulations and building codes for the city.
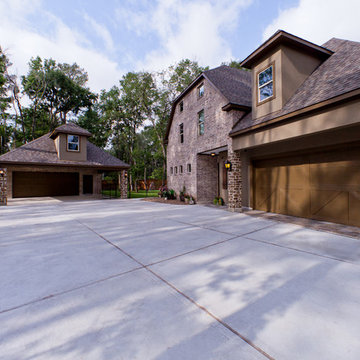
Keechi Creek Builders
Inspiration pour un garage pour trois voitures séparé traditionnel de taille moyenne.
Inspiration pour un garage pour trois voitures séparé traditionnel de taille moyenne.
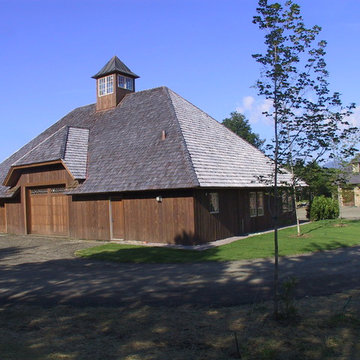
This French/English country-style stone house and two timber-framed barns sit on a 100-acres with views of Mount Mansfield and the neighboring pastures. The shape and arrangement of the buildings develop a theme of embracing outdoor rooms and creating vistas. The stone house features solid stone window and door surrounds and a slate roof. A vaulted 2-story great room sits between the master suite wing and the south bedroom wing. The family room-kitchen area opens to a glass conservatory with a stone fireplace soaring above. A round breakfast nook nestles inside a turret. On the lower level is an indoor pool capped by a sky-filled conservatory. The house features advanced low-voltage controls and mechanical systems. An English style timber-framed car barn and woodshop comprise the inner driving court. The house features a super-insulated shell and high tech heating system. 17,500sf/1625m - 7 bdrm/double suite living + 4000sf/371 Car Barn + 3200sf/300m Wood Shop
Idées déco de garages et abris de jardin classiques violets
2


