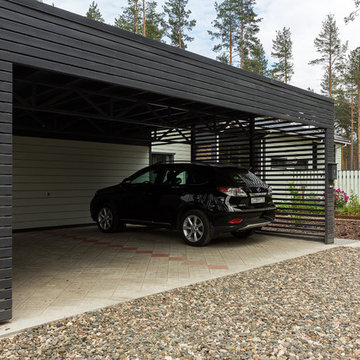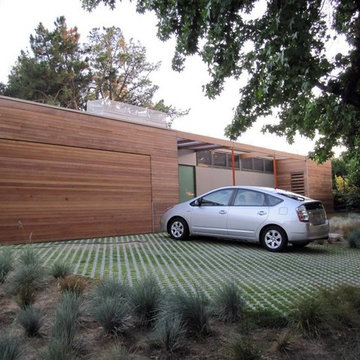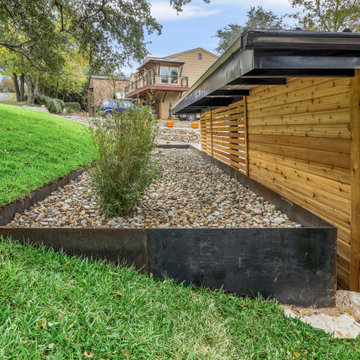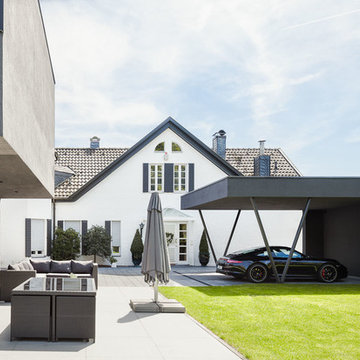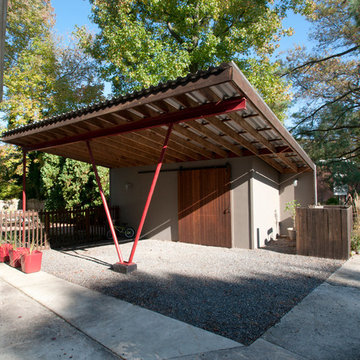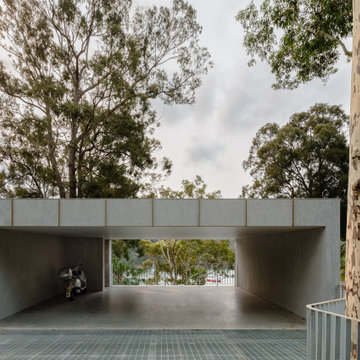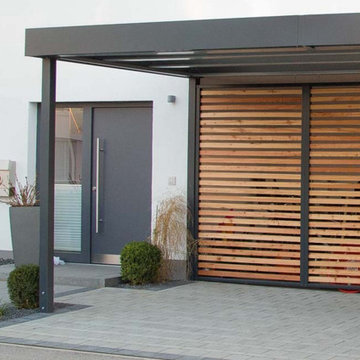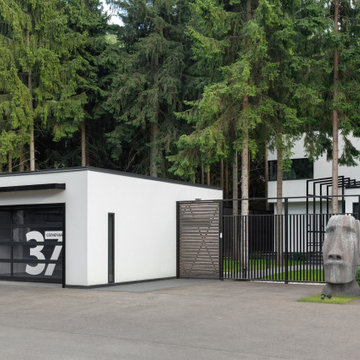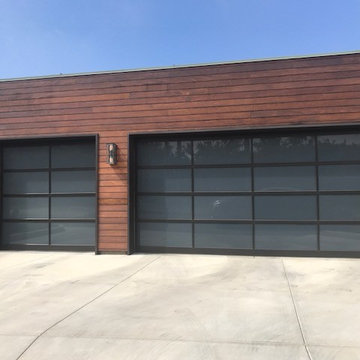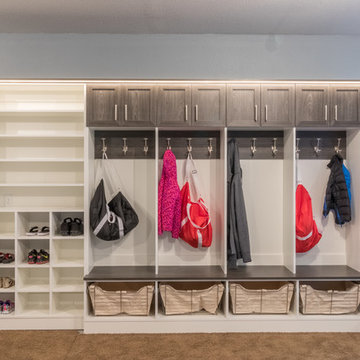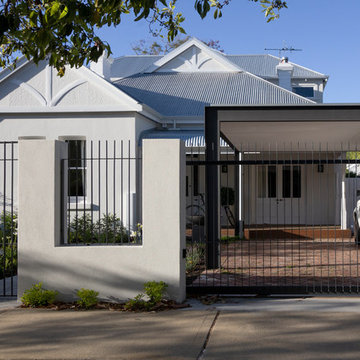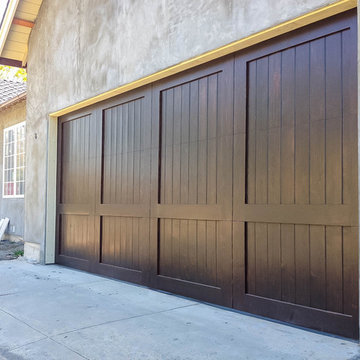Idées déco de garages et abris de jardin contemporains avec un carport
Trier par :
Budget
Trier par:Populaires du jour
61 - 80 sur 598 photos
1 sur 3
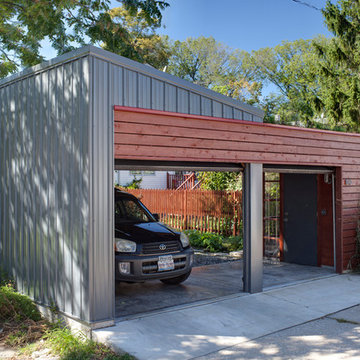
Eric Hausman
Cette image montre un garage design de taille moyenne.
Cette image montre un garage design de taille moyenne.
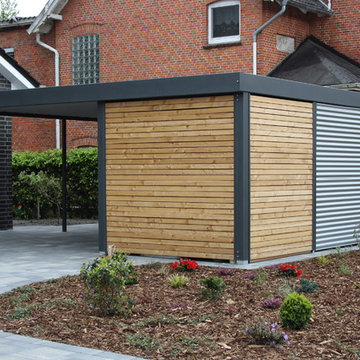
Metallcarport, Carport-Schmiede GmbH & Co. KG
Aménagement d'un garage séparé contemporain de taille moyenne.
Aménagement d'un garage séparé contemporain de taille moyenne.
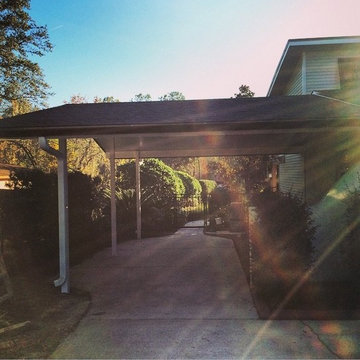
Here is a Carport the Screen Guys built
Cette photo montre un petit garage attenant tendance.
Cette photo montre un petit garage attenant tendance.
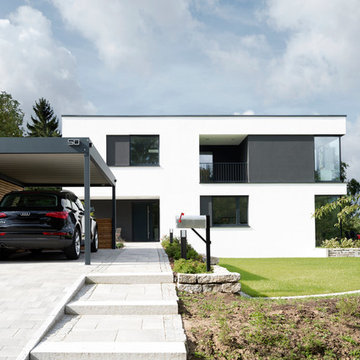
zwei k. fotografen
Cette image montre un garage séparé design de taille moyenne.
Cette image montre un garage séparé design de taille moyenne.
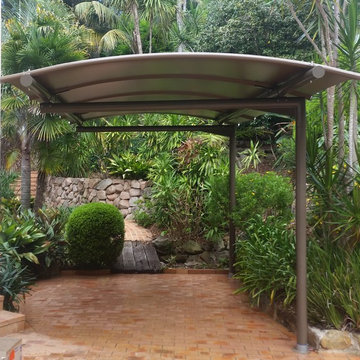
Outrigger Awnings Cantilevered Carport Awning blends in well with this beautifuly landscaped garden
Exemple d'un garage tendance.
Exemple d'un garage tendance.
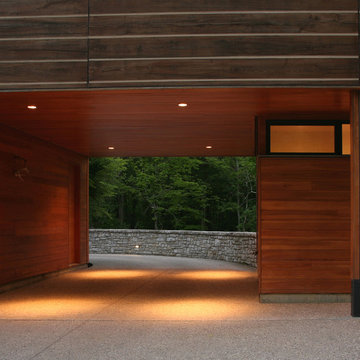
Taking its cues from both persona and place, this residence seeks to reconcile a difficult, walnut-wooded site with the late client’s desire to live in a log home in the woods. The residence was conceived as a 24 ft x 150 ft linear bar rising into the trees from northwest to southeast. Positioned according to subdivision covenants, the structure bridges 40 ft across an existing intermittent creek, thereby preserving the natural drainage patterns and habitat. The residence’s long and narrow massing allowed many of the trees to remain, enabling the client to live in a wooded environment. A requested pool “grotto” and porte cochere complete the site interventions. The structure’s section rises successively up a cascading stair to culminate in a glass-enclosed meditative space (known lovingly as the “bird feeder”), providing access to the grass roof via an exterior stair. The walnut trees, cleared from the site during construction, were locally milled and returned to the residence as hardwood flooring.
Photo Credit: Eric Williams (Sophisticated Living magazine)
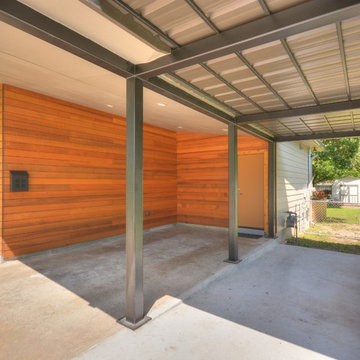
Cantilevered carport with cedar siding.
Aménagement d'un carport attenant contemporain de taille moyenne.
Aménagement d'un carport attenant contemporain de taille moyenne.
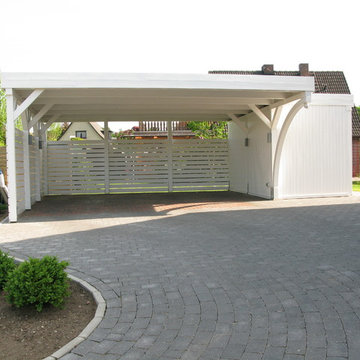
hochwertiges individuelles Doppelcarport mit Schuppen seitlich in Tangstedt
Idée de décoration pour un très grand garage séparé design.
Idée de décoration pour un très grand garage séparé design.
Idées déco de garages et abris de jardin contemporains avec un carport
4


