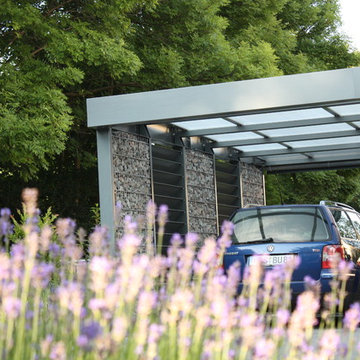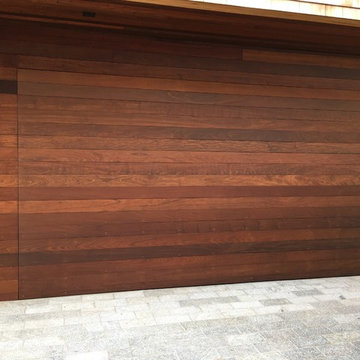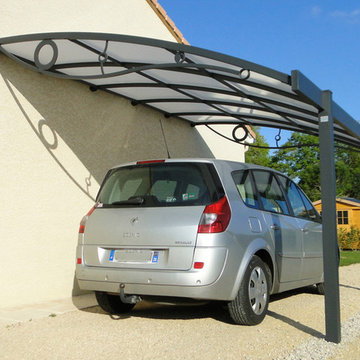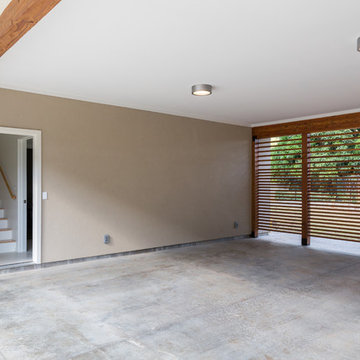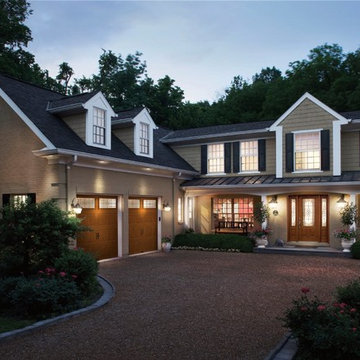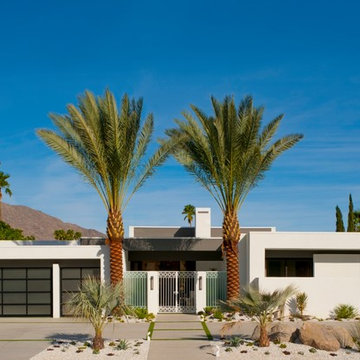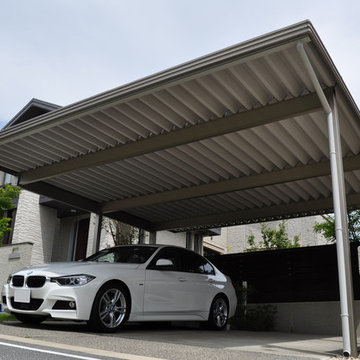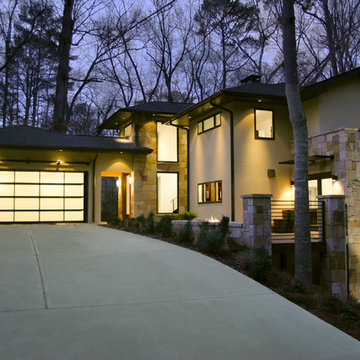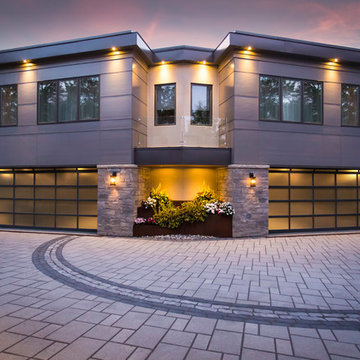Idées déco de garages et abris de jardin contemporains avec un carport
Trier par :
Budget
Trier par:Populaires du jour
81 - 100 sur 598 photos
1 sur 3
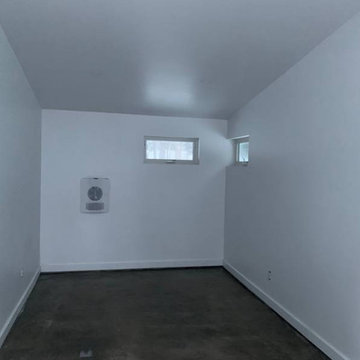
Take in this sumptuously-styled alpine garage. The combination of our climate-proof design and temperature controlled Lifestyle Interior assures that even a Colorado whiteout is no match for this state-of-the-art 680sqft Summit Series. Bedecked in contemporary Cedar Plank Siding and Dark Aluminum Trim and Metal Waistcoat, this structure exudes modernity. Whether it’s simply a carport or a home-base for your future sporting and exploratory endeavors, don’t be afraid to get adventurous in fulfilling your practical storage needs with our Summit Series. With our turnkey interiors, it’s never been easier to place a finished auxiliary structure on your property in a timely manner. Start planning today by giving our 3-D Configurator a whirl to toggle with numerous interior and exterior design options and to get a transparent cost-estimate from design to shipping to installation for your dream structure. Plus, you can always save your design for later and share it with family and friends... Check it out, here: https://www.studio-shed.com/configurator-summit/
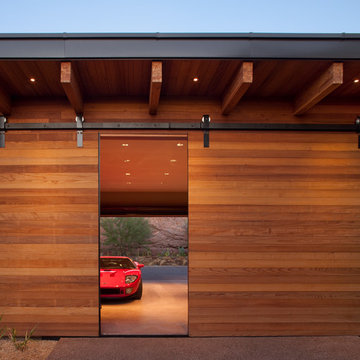
Timmerman Photography
Idée de décoration pour un grand garage design.
Idée de décoration pour un grand garage design.
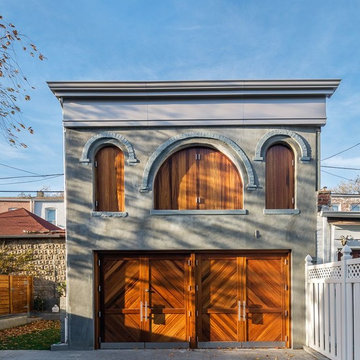
Francis Dzikowski
Aménagement d'un grand garage séparé contemporain.
Aménagement d'un grand garage séparé contemporain.
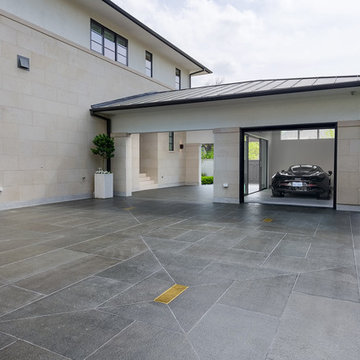
Garage and car port area with tile flooring and glass doors for a semi-private viewing option. Tile provided and installed by Natural Selections.
Idées déco pour un garage attenant contemporain de taille moyenne.
Idées déco pour un garage attenant contemporain de taille moyenne.
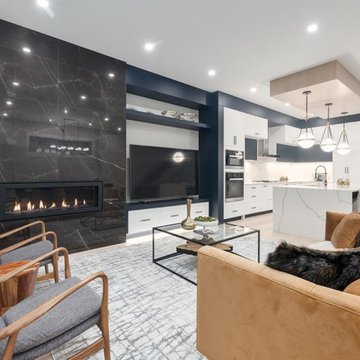
ultra modern front garage single family home
Réalisation d'un garage attenant design de taille moyenne.
Réalisation d'un garage attenant design de taille moyenne.
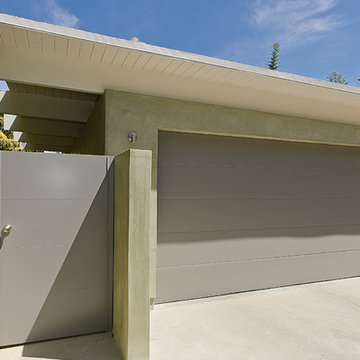
Pacific Garage Doors & Gates
Burbank & Glendale's Highly Preferred Garage Door & Gate Services
Location: North Hollywood, CA 91606
Exemple d'un garage séparé tendance de taille moyenne.
Exemple d'un garage séparé tendance de taille moyenne.
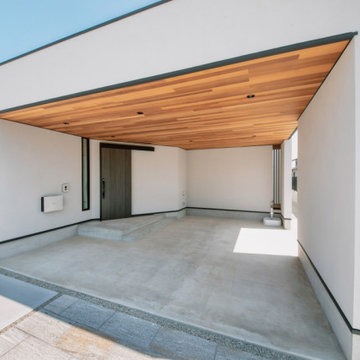
建物と一体になっているビルトインガレージは、天井がレッドシダー張りでアクセントになっています。
雨の日でも濡れずに車の乗り降りができます。
Aménagement d'un garage attenant contemporain.
Aménagement d'un garage attenant contemporain.
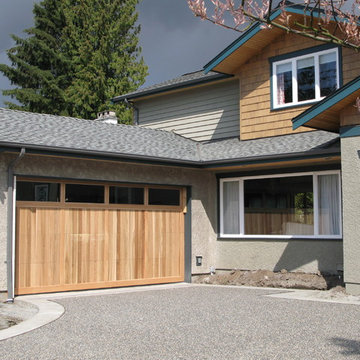
vertical planked cedar door with a window fascia
FLUSH PANEL WOOD GARAGE DOORS (MODEL 33)
Three-layer construction with 1-5/8” section thickness. Smooth Luan or Breckenridge exterior panels. Energy-efficient insulation.Doors can be factory primed or finished painted white.
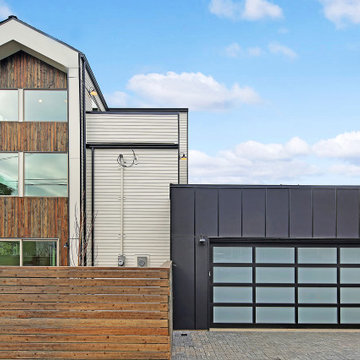
Exterior of contemporary new build home with a sleek, black garage.
Exemple d'un grand garage tendance.
Exemple d'un grand garage tendance.
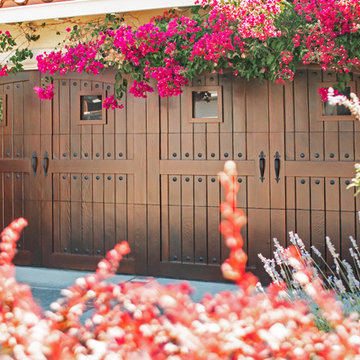
RW Garage Doors is Suisun City's #1 Custom Wood Carriage House Garage Door Manufacturer! For more info visit:
https://www.rwgaragedoors.com/carriage-house/suisun-city-ca-custom-wood-carriage-house-garage-door-manufacturer
AND we can repair any residential garage door! For more info visit:
https://www.rwgaragedoors.com/repair-services/suisun-city-ca-garage-door-repair-pros
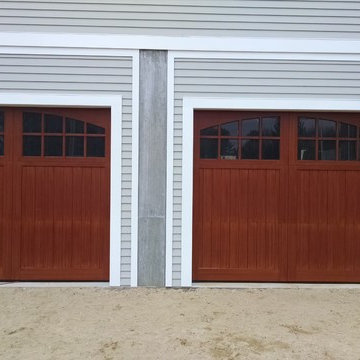
Roaring Twenties Series Doors outperform wood and steel doors on all levels. Highly insulated and 1- 3/4" thick Carriage House Doors built using our durable Vinyl Composite Technology. The door face is precision machined with either a Batten "V" Groove or Architectural Beadboard Design, overlays are laid into pocketed face to prevent water from penetrating the surface. The entire face is laminated to an insulated core.
Idées déco de garages et abris de jardin contemporains avec un carport
5


