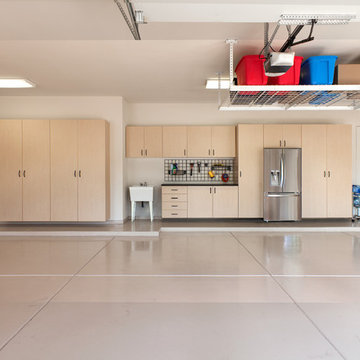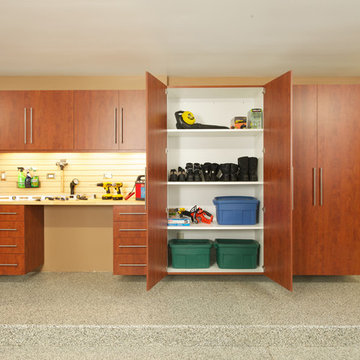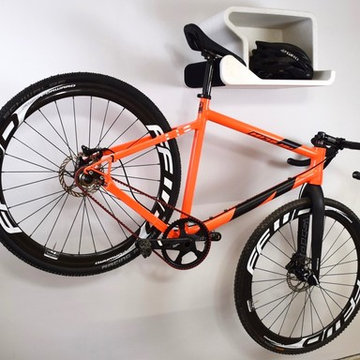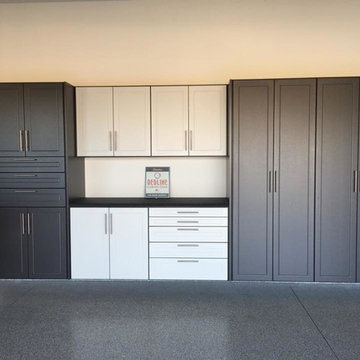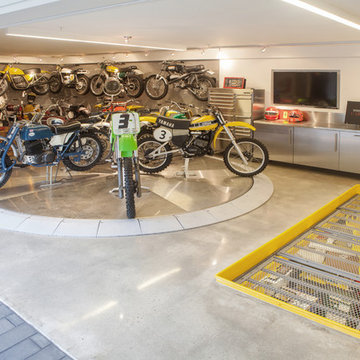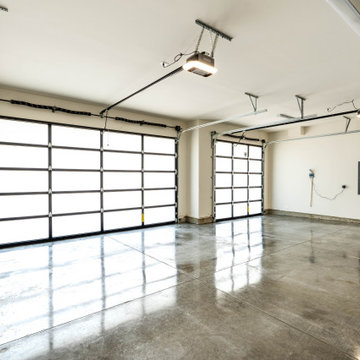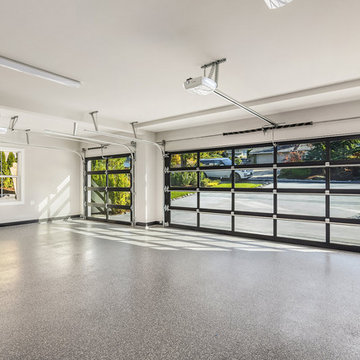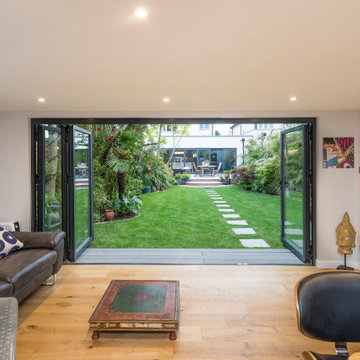Idées déco de garages et abris de jardin contemporains beiges
Trier par :
Budget
Trier par:Populaires du jour
1 - 20 sur 601 photos
1 sur 3
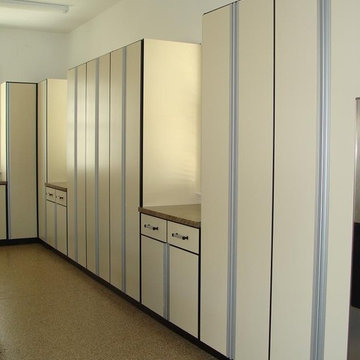
The cabinets wrap around the corners, meaning every inch of wall space is used for optimal storage.
Cette photo montre un abri de jardin tendance.
Cette photo montre un abri de jardin tendance.
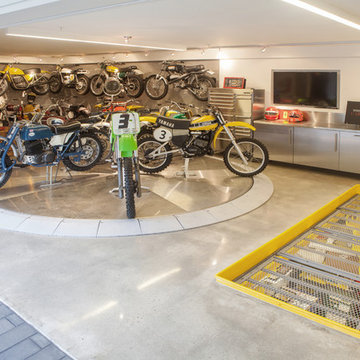
Interior Designer: Aria Design www.ariades.com
Photographer: Darlene Halaby
Cette photo montre un garage pour deux voitures attenant tendance de taille moyenne.
Cette photo montre un garage pour deux voitures attenant tendance de taille moyenne.

2 Bedroom granny Flat with merbau deck
Exemple d'une maison d'amis séparée tendance de taille moyenne.
Exemple d'une maison d'amis séparée tendance de taille moyenne.
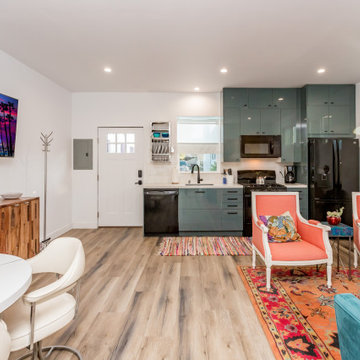
Garage conversion, master bathroom and a new kitchen.
New wood floors, electric box and more.
Idée de décoration pour un garage pour deux voitures séparé design de taille moyenne.
Idée de décoration pour un garage pour deux voitures séparé design de taille moyenne.
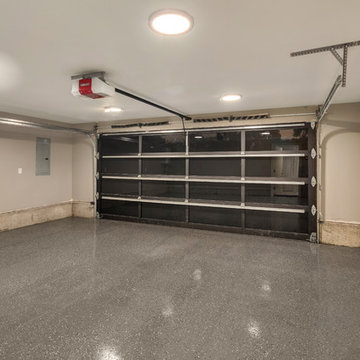
INTERIOR
---
-Two-zone heating and cooling system results in higher energy efficiency and quicker warming/cooling times
-Fiberglass and 3.5” spray foam insulation that exceeds industry standards
-Sophisticated hardwood flooring, engineered for an elevated design aesthetic, greater sustainability, and the highest green-build rating, with a 25-year warranty
-Custom cabinetry made from solid wood and plywood for sustainable, quality cabinets in the kitchen and bathroom vanities
-Fisher & Paykel DCS Professional Grade home appliances offer a chef-quality cooking experience everyday
-Designer's choice quartz countertops offer both a luxurious look and excellent durability
-Danze plumbing fixtures throughout the home provide unparalleled quality
-DXV luxury single-piece toilets with significantly higher ratings than typical builder-grade toilets
-Lighting fixtures by Matteo Lighting, a premier lighting company known for its sophisticated and contemporary designs
-All interior paint is designer grade by Benjamin Moore
-Locally sourced and produced, custom-made interior wooden doors with glass inserts
-Spa-style mater bath featuring Italian designer tile and heated flooring
-Lower level flex room plumbed and wired for a secondary kitchen - au pair quarters, expanded generational family space, entertainment floor - you decide!
-Electric car charging
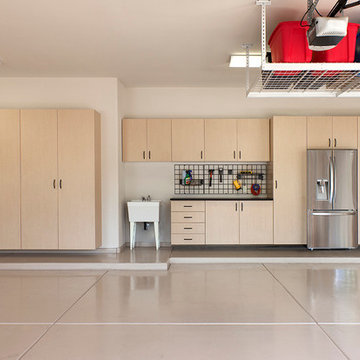
Photography by Michael Woodall
Idée de décoration pour un abri de jardin design.
Idée de décoration pour un abri de jardin design.
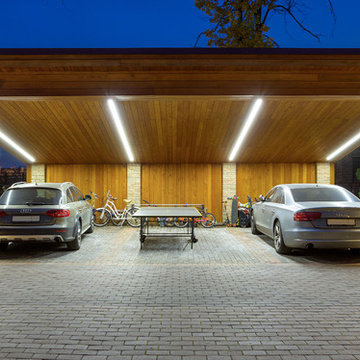
Архитекторы: Дмитрий Глушков, Фёдор Селенин; Фото: Антон Лихтарович
Cette image montre un garage séparé design de taille moyenne.
Cette image montre un garage séparé design de taille moyenne.
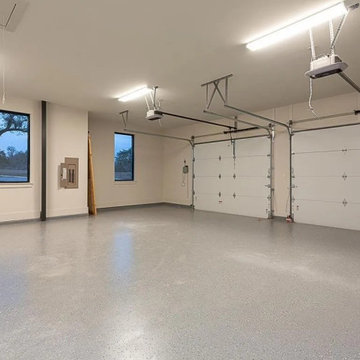
Inspiration for a contemporary barndominium
Idée de décoration pour un garage design.
Idée de décoration pour un garage design.
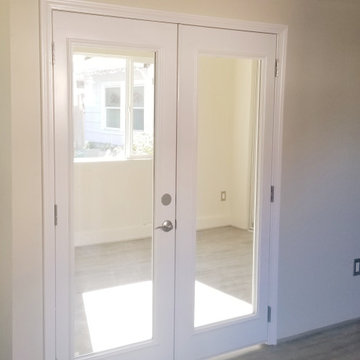
In this project we turned a 2 car garage into an ADU (accessory dwelling unit) in 2 Months!! After we finalized the floor plans and design, we submitted to the city for approval. in this unique garage we made it luxurious because we created a vaulted ceiling, we divided the kitchen/living room from the master bedroom. We installed French doors in the main entry and the master bedroom entry. We framed and installed a large bay window in the kitchen. we added 2 mini split air conditioning (One in the master and one in the living room) we added a separated electric panel box just for the unit with its own meter. We created a private entry to the unit with it's own vinyl gate and we closed it at the end of the unit with another vinyl gate and we made tile on the walkway.
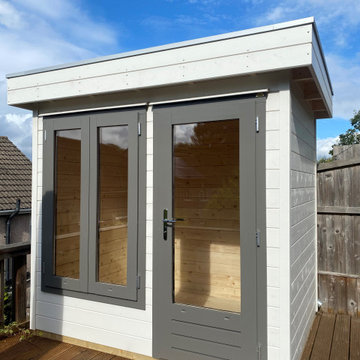
Idée de décoration pour un petit abri de jardin design avec un bureau, studio ou atelier.
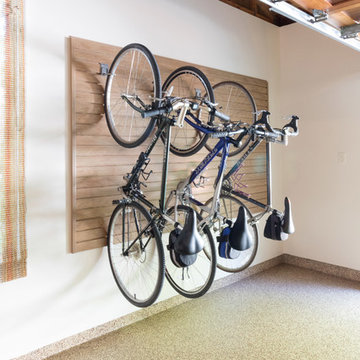
A section of storewall with hooks for bikes keeps the family's bikes off the floor and near the entrance for easy access.
Exemple d'un grand carport attenant tendance.
Exemple d'un grand carport attenant tendance.
Idées déco de garages et abris de jardin contemporains beiges
1



