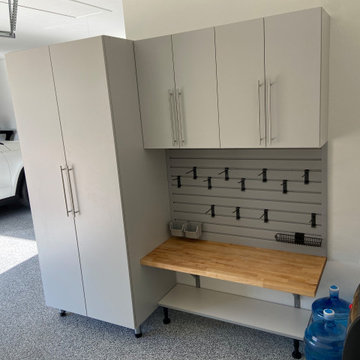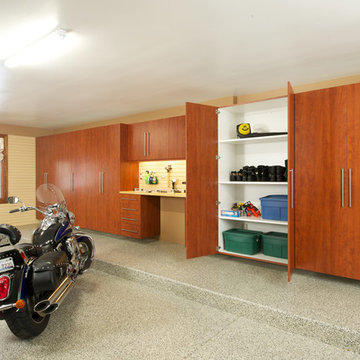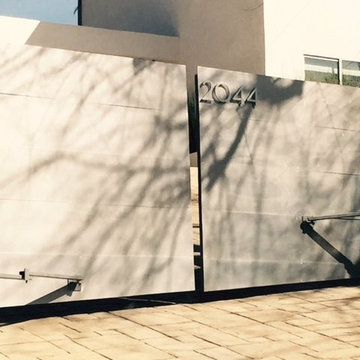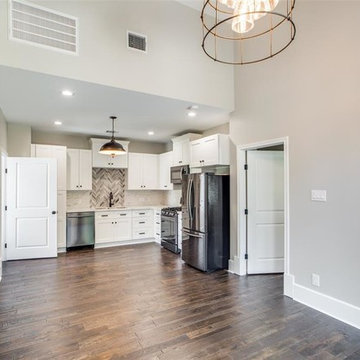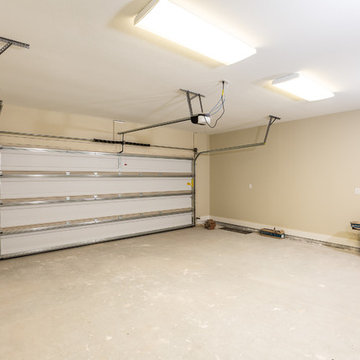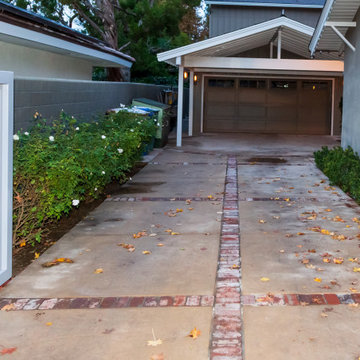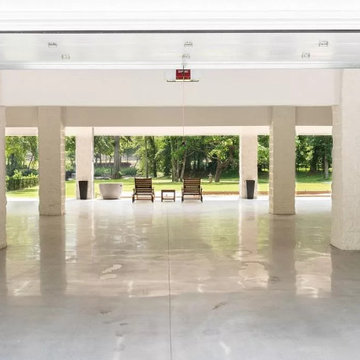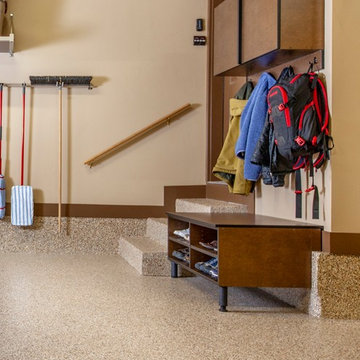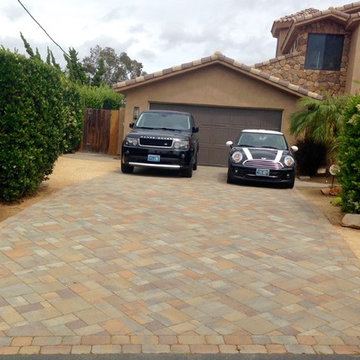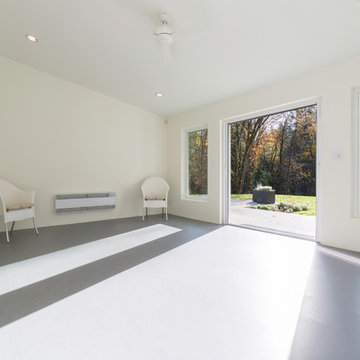Idées déco de garages et abris de jardin contemporains beiges
Trier par :
Budget
Trier par:Populaires du jour
141 - 160 sur 602 photos
1 sur 3
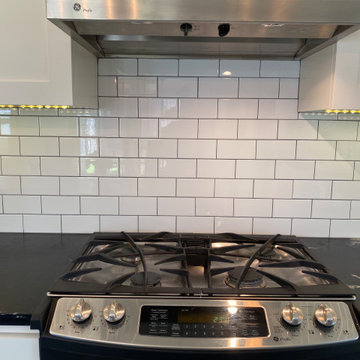
Custom Surface Solutions - Owner Craig Thompson 512.966.8296 This project shows a 3" x 6" white subway bscksplash with dark gray grout and soap stone countertop.
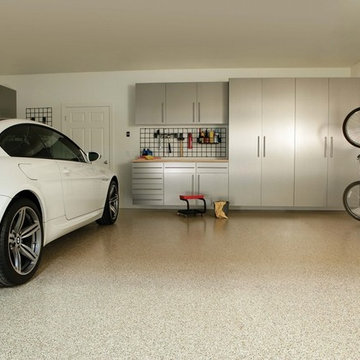
Silver Melamine Cabinets give a clean look to any garage. These cabinets feature soft close hinges, hidden drawer glides and dovetail drawer assembly. Paired with a maple butcher-block counter top.
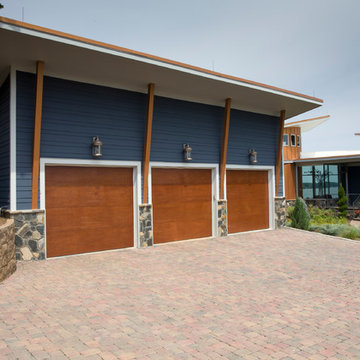
Jim Schmid Photography
Idée de décoration pour un garage pour trois voitures design.
Idée de décoration pour un garage pour trois voitures design.
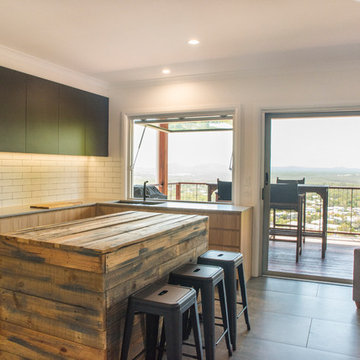
Hing Ang - Aesop Media
Exemple d'une maison d'amis attenante tendance de taille moyenne.
Exemple d'une maison d'amis attenante tendance de taille moyenne.
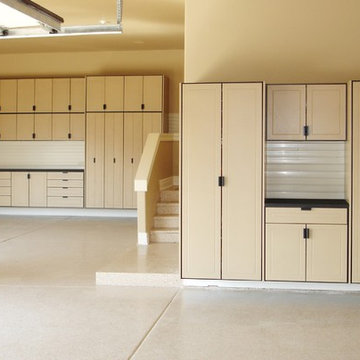
Powder-coated cabinets with slat wall, and epoxy floor covering.
Réalisation d'un garage design.
Réalisation d'un garage design.
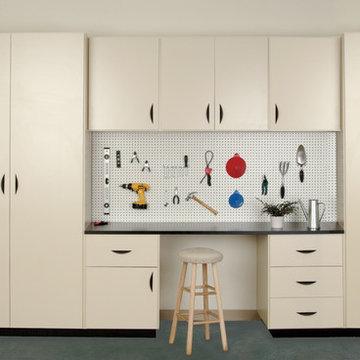
Finding creative ways to manage your home storage is so important; Closets by Design can help you with our custom Garage Cabinets. This system features Tall, Upper and Lower Cabinets, an Optional Platform, a nicely functional Laminate Workbench, and Pegboard for extra organization options.
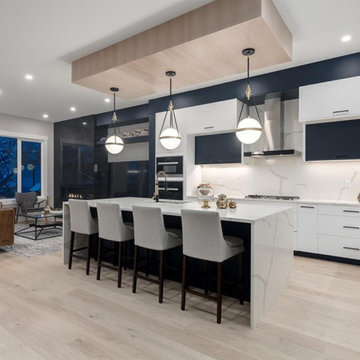
ultra modern front garage single family home
Aménagement d'un garage attenant contemporain de taille moyenne.
Aménagement d'un garage attenant contemporain de taille moyenne.
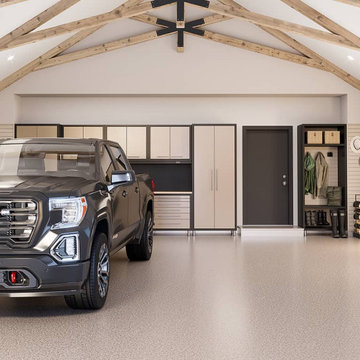
UpCOUNTRY, is cultivated from nature, then elevated with a sophisticated, contemporary edge that perfectly expresses your lifestyle. The Garage Living Designer Series is a collection of exclusive garage designs inspired by and created for you.
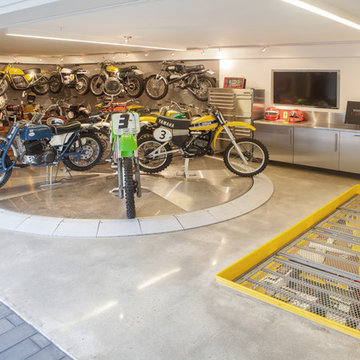
Darlene Halaby Photography
Idée de décoration pour un garage design.
Idée de décoration pour un garage design.
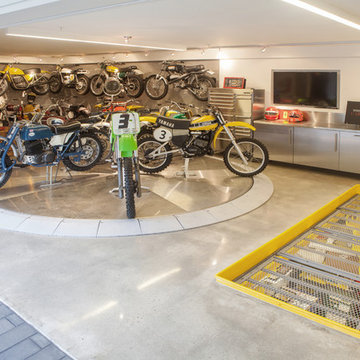
Interior Designer: Aria Design www.ariades.com
Photographer: Darlene Halaby
Cette photo montre un garage pour deux voitures attenant tendance de taille moyenne.
Cette photo montre un garage pour deux voitures attenant tendance de taille moyenne.
Idées déco de garages et abris de jardin contemporains beiges
8


