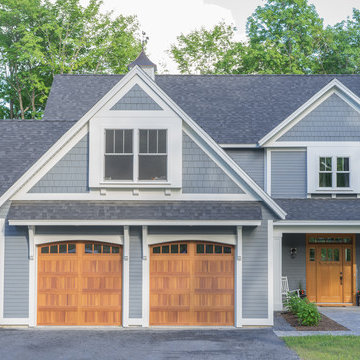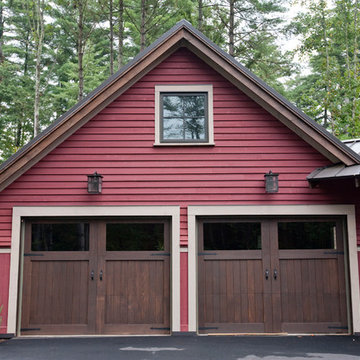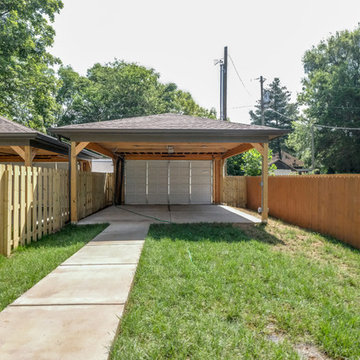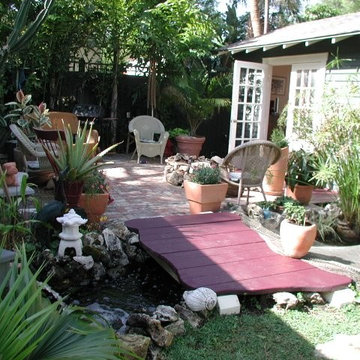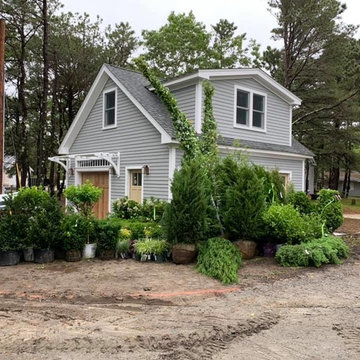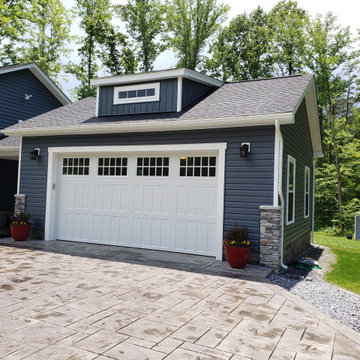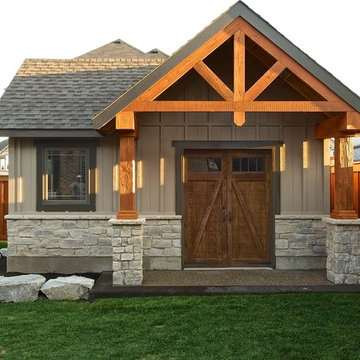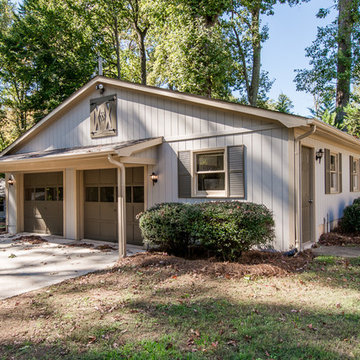Idées déco de garages et abris de jardin craftsman verts
Trier par :
Budget
Trier par:Populaires du jour
121 - 140 sur 733 photos
1 sur 3
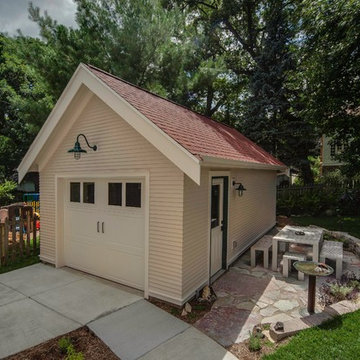
Joe DeMaio Photography
Cette image montre un garage séparé craftsman.
Cette image montre un garage séparé craftsman.
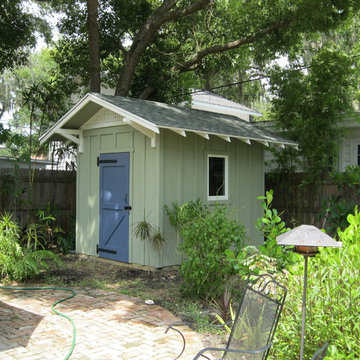
8'x10' Custom board and batten storage shed designed to complement a 1920s bungalow
Inspiration pour un abri de jardin séparé craftsman de taille moyenne.
Inspiration pour un abri de jardin séparé craftsman de taille moyenne.
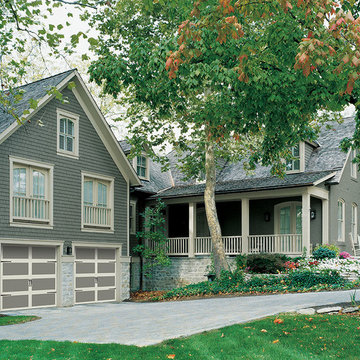
9x8 R10 Westfield, two-toned grey and white with standard decorative hardware. The most stylish and versatile carriage house steel door on the market. Insulted, windsafe, detailed construction, pinch resistant door panels, and torquemaster plus counterbalance.
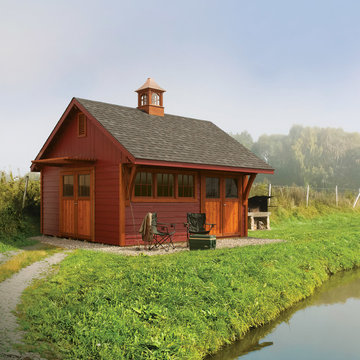
LP SmartSide® Trim and Lap Siding helps give sheds the look of real craftsmanship. These products also feature our Treated Wood Technology with LP’s SmartGuard® process for powerful resistance to fungal decay and termites. With its enhanced durability, you can rest assured your shed will provide years of beautiful service!
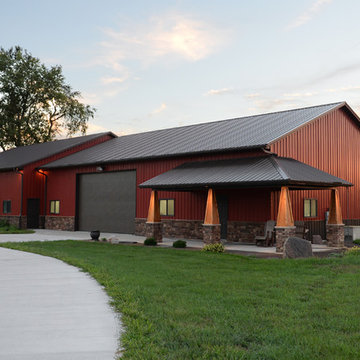
pole building Craftsman red, brown, cedar colomns
Réalisation d'un garage craftsman.
Réalisation d'un garage craftsman.
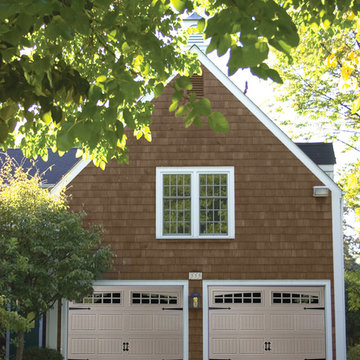
Cette image montre un garage pour deux voitures attenant craftsman de taille moyenne.
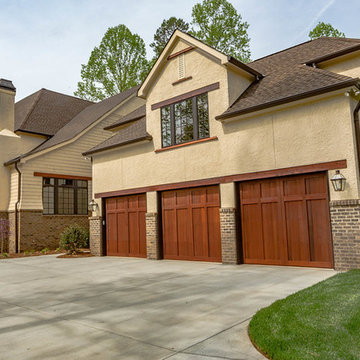
three car garage with second story space for office, apartment or custom use.
Exemple d'un garage pour trois voitures attenant craftsman.
Exemple d'un garage pour trois voitures attenant craftsman.
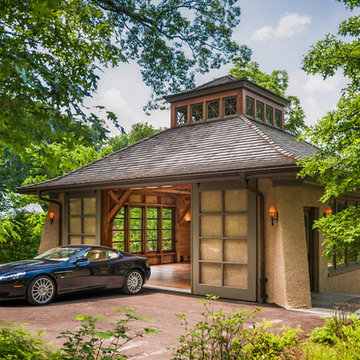
Tom Crane
Hugh Lofting Timber Framing
Exemple d'un grand garage séparé craftsman.
Exemple d'un grand garage séparé craftsman.
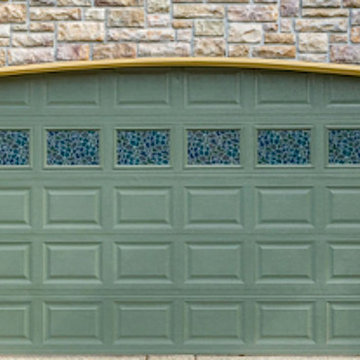
Aménagement d'un garage pour deux voitures attenant craftsman de taille moyenne.
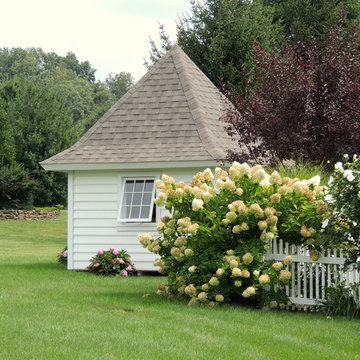
This pretty custom garden shed is perfect to use as a potting shed or to store your gardening supplies. Maybe a potting bench inside.
Cette image montre un abri de jardin séparé craftsman.
Cette image montre un abri de jardin séparé craftsman.
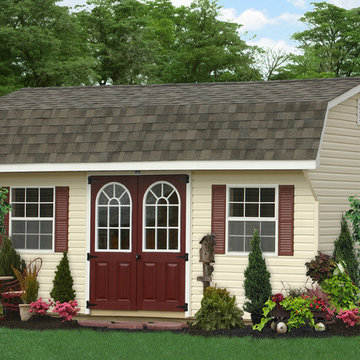
Exemple d'une maison d'amis séparée craftsman de taille moyenne.
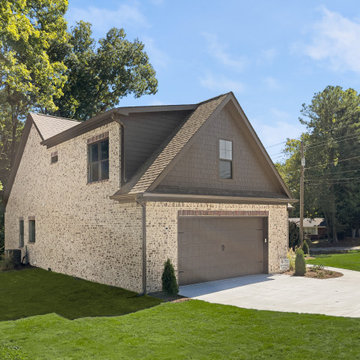
Form and function blend wonderfully together in this Arts-and-Crafts style house plan. A bold combination of exterior building materials elicits interest outside, while inside, a practical design creates space in the house plan's economical floor plan. To maximize space, the foyer, great room, dining room, and kitchen are completely open to one another. A cathedral ceiling spans the great room and kitchen, expanding the rooms vertically. The bedrooms are split for ultimate master suite privacy, and a cathedral ceiling caps the master bedroom for an added sense of space. A bonus room, accessed near the master suite, offers options for storage and expansion. Two family bedrooms and a hall bath are located on the opposite side of the house plan.
Idées déco de garages et abris de jardin craftsman verts
7


