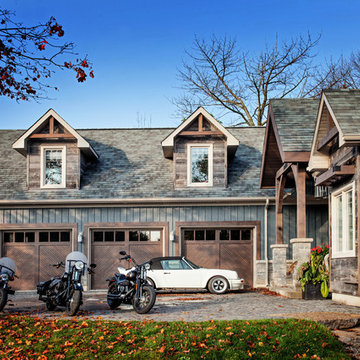Idées déco de garages et abris de jardin - garages et abris pour quatre voitures ou plus, garages et abris pour trois voitures
Trier par :
Budget
Trier par:Populaires du jour
141 - 160 sur 8 377 photos
1 sur 3
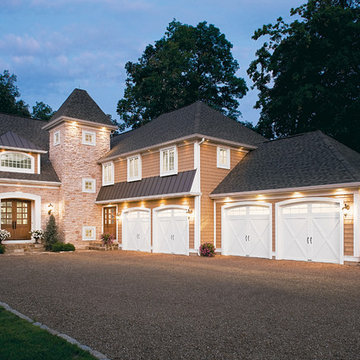
Clopay Coachman Collection insulated steel carriage house garage doors, Design 21 with ARCH3 windows.
Réalisation d'un très grand garage pour trois voitures attenant tradition.
Réalisation d'un très grand garage pour trois voitures attenant tradition.
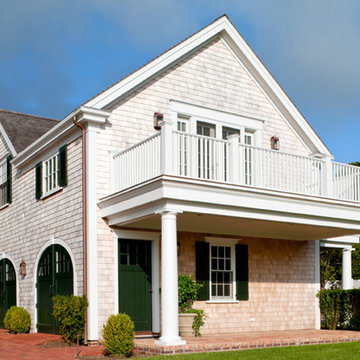
Greg Premru
Réalisation d'un très grand garage pour trois voitures séparé marin.
Réalisation d'un très grand garage pour trois voitures séparé marin.
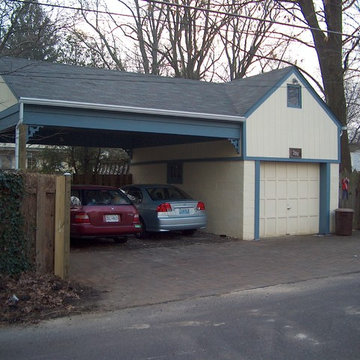
Existing lean-to was removed and a large 2 car carport was added.
Réalisation d'un garage tradition de taille moyenne.
Réalisation d'un garage tradition de taille moyenne.
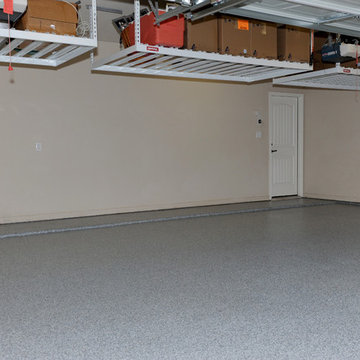
Custom Epoxy Install in Frisco, Tx. Color B-330
Idées déco pour un grand garage pour trois voitures attenant classique.
Idées déco pour un grand garage pour trois voitures attenant classique.
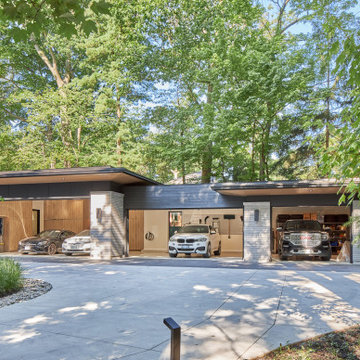
Inspiration pour un très grand garage pour quatre voitures ou plus attenant design.
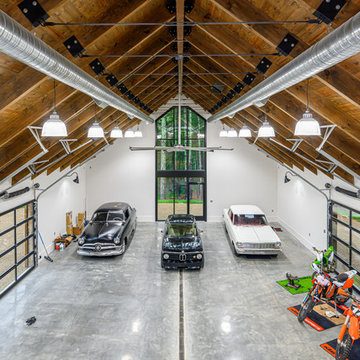
Idée de décoration pour un très grand garage pour quatre voitures ou plus séparé urbain avec un bureau, studio ou atelier.
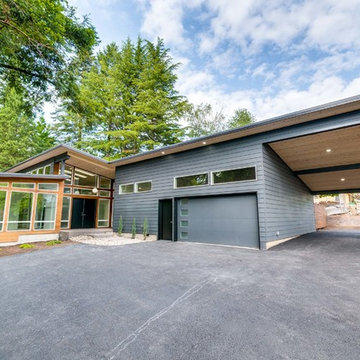
original garage was the only part of the existing house that we saved. This home was inspired by the Eichler home of the 50's/60's and of local homes built by Robert Rummer in the pacific NW
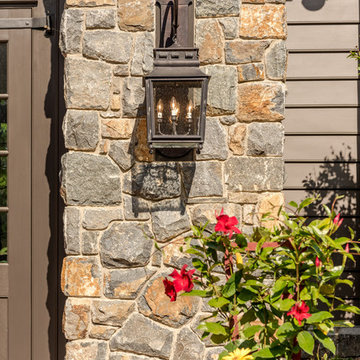
Angle Eye Photography
Inspiration pour un grand garage pour trois voitures attenant traditionnel.
Inspiration pour un grand garage pour trois voitures attenant traditionnel.
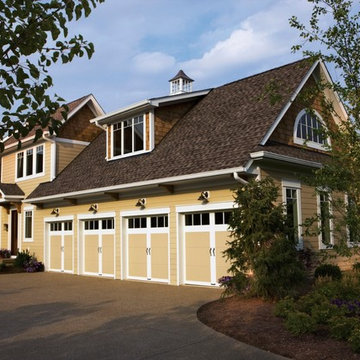
Inspiration pour un grand garage pour quatre voitures ou plus attenant traditionnel.
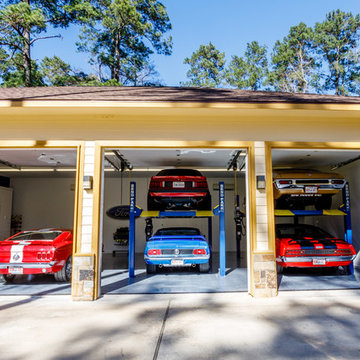
The ‘Ford showroom garage’ includes two 4-post vehicle lifts (for parking), aluminum color race deck flooring, a high gloss white media center, and wall-mounted car vacuum. The Ford-blue accent wall and airbrushed Ford emblem were painted by artist Paul Sanchez. This garage is used to showcase the client’s Ford collection and to lounge around and watch his favorite car enthusiast TV shows.
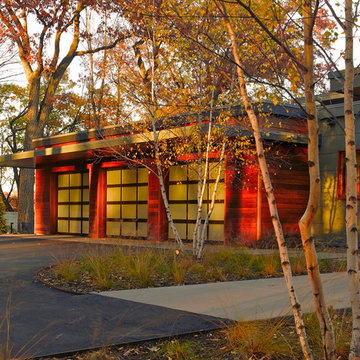
Natural light streams in everywhere through abundant glass, giving a 270 degree view of the lake. Reflecting straight angles of mahogany wood broken by zinc waves, this home blends efficiency with artistry.
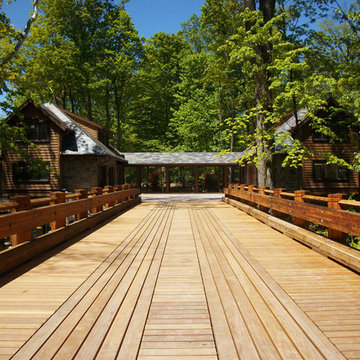
Dan Cotton
Exemple d'un grand garage pour trois voitures séparé chic avec une porte cochère.
Exemple d'un grand garage pour trois voitures séparé chic avec une porte cochère.
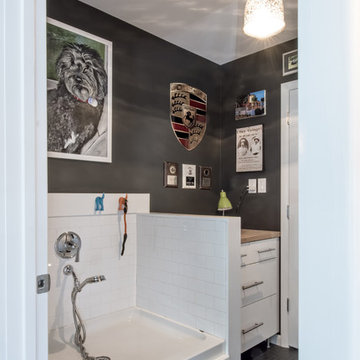
Architecture and Construction by Rock Paper Hammer.
Photography by Andrew Hyslop.
Inspiration pour un grand garage pour trois voitures attenant minimaliste.
Inspiration pour un grand garage pour trois voitures attenant minimaliste.

The Architect House is located on a breathtaking five-acre property in Great Falls, VA. This modern home was designed to shape itself into the site and landscape. By doing so each indoor space individually responds to the corresponding outdoor space. The entire house is then able to knit itself together with spaces that freely flow together from inside and out.
The orientation of the house allows sunlight to tell the time of the day while you are inside. Upon entering you see straight through a central atrium and into the landscape beyond. Natural light and views of nature are captured from every angle inside the home.
The modern exterior design of the house utilizes a linear brick at the base of the house that anchors it to the land. Gray and cedar colored modern architectural panel siding alternate patterns on all facades of the house, accentuating the different volumes. These volumes are then capped off by low sloping metal panel roofs. Exposed steel beans and columns are utilized to create long spans of covered outdoor spaces that then easily recede into the backdrop of the landscape.
The design of this modern home is in harmony with the site and landscape creating a warm welcoming feeling and one that conveys that the house belongs there.
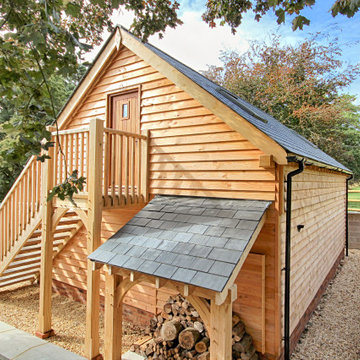
Solid oak stairs leads to room above space, with a log store tucked behind to make the most of the space and provide additional storage.
Réalisation d'un grand garage pour trois voitures séparé champêtre avec un bureau, studio ou atelier.
Réalisation d'un grand garage pour trois voitures séparé champêtre avec un bureau, studio ou atelier.
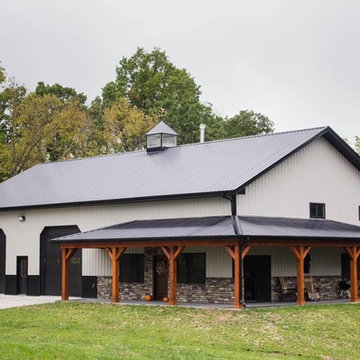
Popular in rural settings, out on the ranch or just for those looking to build something more flexible, barndominiums can be designed to incorporate a home with a workshop, large garage, barn, horse stalls, airplane hangar and more.
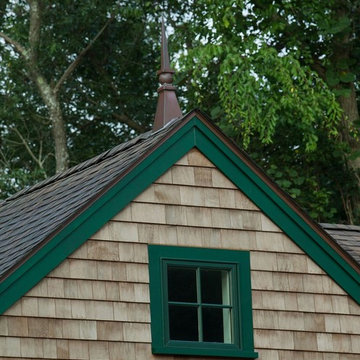
Cette image montre un grand garage pour trois voitures séparé chalet avec un bureau, studio ou atelier.
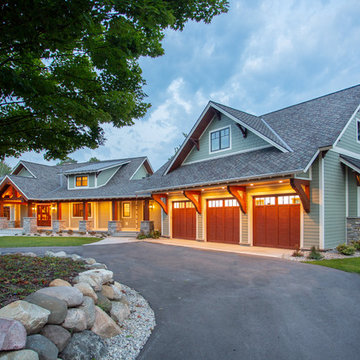
Our clients already had a cottage on Torch Lake that they loved to visit. It was a 1960s ranch that worked just fine for their needs. However, the lower level walkout became entirely unusable due to water issues. After purchasing the lot next door, they hired us to design a new cottage. Our first task was to situate the home in the center of the two parcels to maximize the view of the lake while also accommodating a yard area. Our second task was to take particular care to divert any future water issues. We took necessary precautions with design specifications to water proof properly, establish foundation and landscape drain tiles / stones, set the proper elevation of the home per ground water height and direct the water flow around the home from natural grade / drive. Our final task was to make appealing, comfortable, living spaces with future planning at the forefront. An example of this planning is placing a master suite on both the main level and the upper level. The ultimate goal of this home is for it to one day be at least a 3/4 of the year home and designed to be a multi-generational heirloom.
- Jacqueline Southby Photography
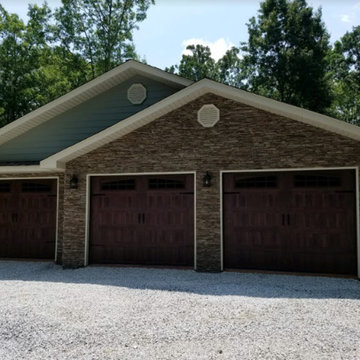
Another angle of the outside.
Idées déco pour un grand garage attenant.
Idées déco pour un grand garage attenant.
Idées déco de garages et abris de jardin - garages et abris pour quatre voitures ou plus, garages et abris pour trois voitures
8


