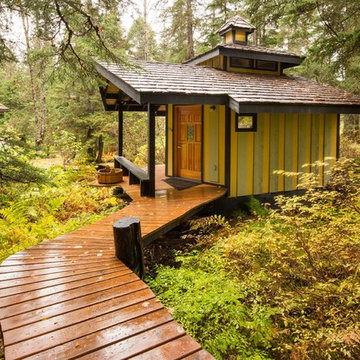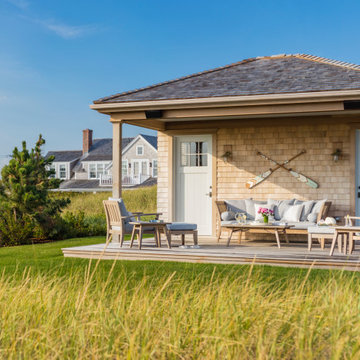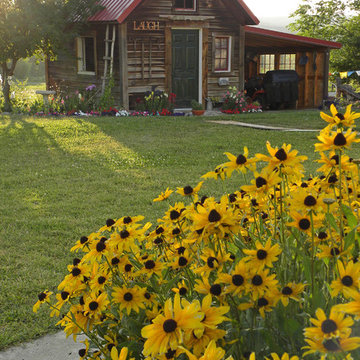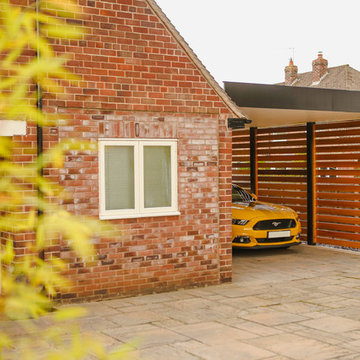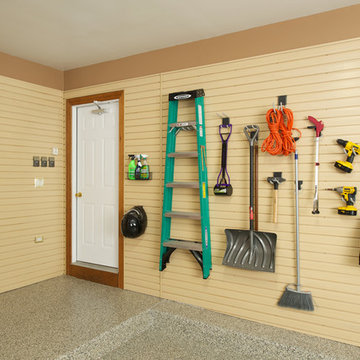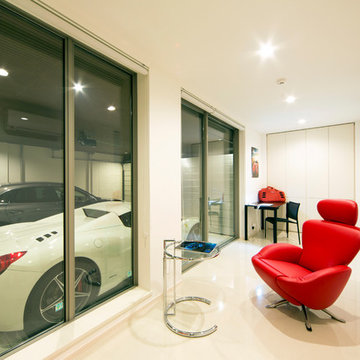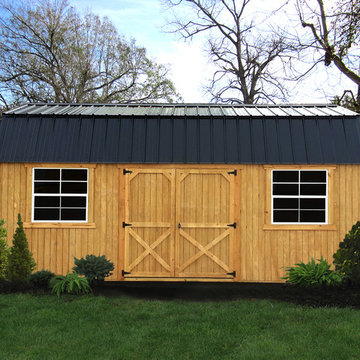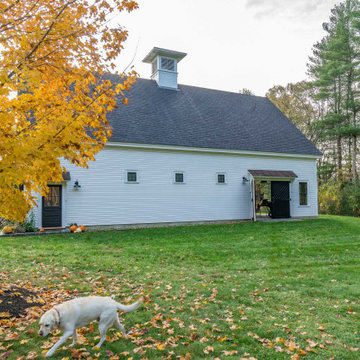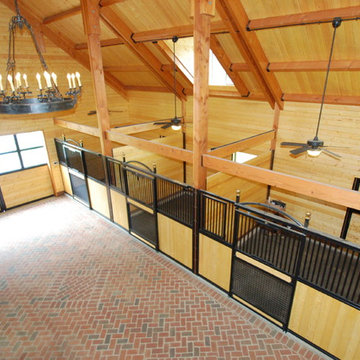Idées déco de garages et abris de jardin jaunes
Trier par :
Budget
Trier par:Populaires du jour
41 - 60 sur 665 photos
1 sur 2
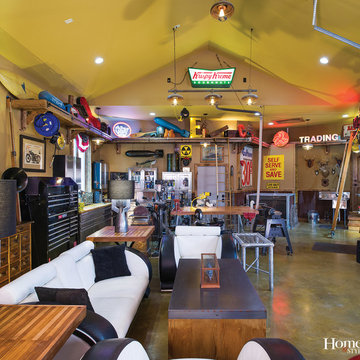
When general contractor Jay Brooks of Built By Leisure began this job for Steve Olson of Leawood, he knew it would be born of a unique vision. This is not just a man cave; it is a 1,350 square foot space that fully caters to Olson’s love of antiques. This is the space that invites him to roll up his sleeves and fully immerse himself in whatever hobbies intoxicate his spirit.
Photo by Matt Kocourek http://www.mattkocourek.com/
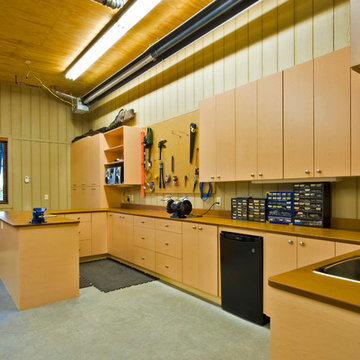
Idée de décoration pour un abri de jardin tradition avec un bureau, studio ou atelier.
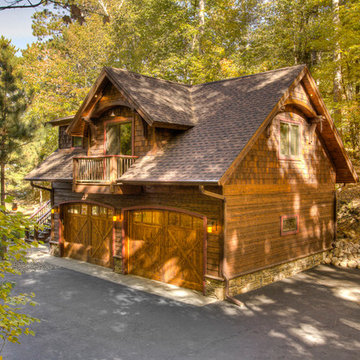
Carriage garage with upper level guest quarters
Aménagement d'un petit garage pour deux voitures montagne.
Aménagement d'un petit garage pour deux voitures montagne.
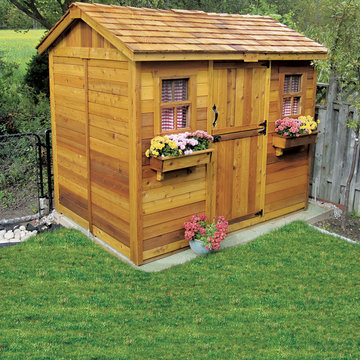
Another example of the how to turn your 9 x 6 cabin shed into an adorable guest cottage or play house. This cabin shed was stained a beautiful honey-colored finish. Pre-cut kit with unfinished wood panels, all hardware and quick assemble instructions sells for $3,895.00.
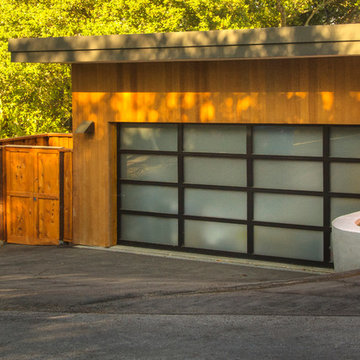
Kaplan Architects, AIA
Location: Redwood City , CA, USA
Two car garage with cedar siding and glass and aluminum roll up doors.
Cette image montre un garage minimaliste de taille moyenne.
Cette image montre un garage minimaliste de taille moyenne.
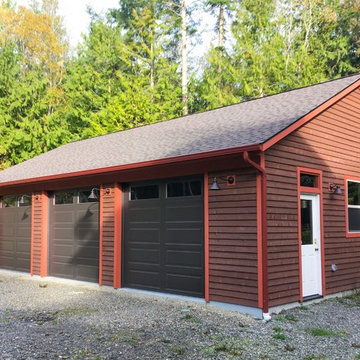
Three car garage with attic trusses for additional storage.
Exemple d'un garage chic.
Exemple d'un garage chic.
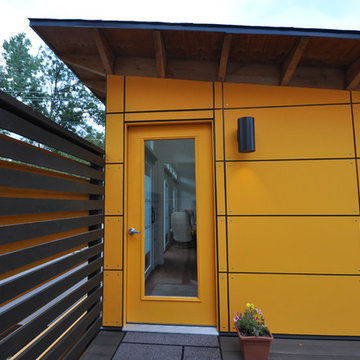
This entrance to the Studio Shed home office faces the front street and allows work clients to visit without entering the personal backyard space of the homeowner.
Photo by Studio Shed
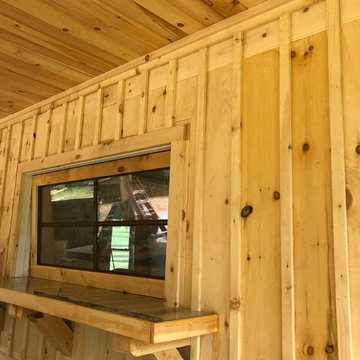
Man Cave remodel in Oconee County, Georgia. Raw wood on exterior before paint. Custom epoxy resin bar top poured over metal.
Aménagement d'un petit garage pour deux voitures séparé campagne avec un bureau, studio ou atelier.
Aménagement d'un petit garage pour deux voitures séparé campagne avec un bureau, studio ou atelier.
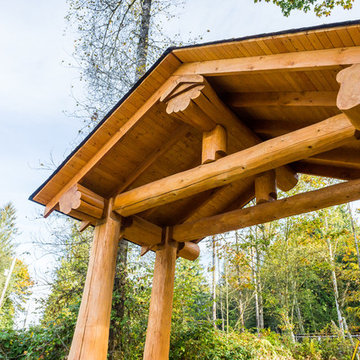
The entrance gate to our show home. You can't miss it!
Idée de décoration pour un abri de jardin craftsman.
Idée de décoration pour un abri de jardin craftsman.
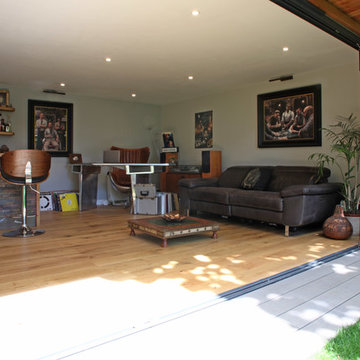
Hand build bar including floating shelves /tiled front and integrated fridge -Walton on Thames - Bespoke built garden room = 7. 5 mtrs x 4.5 mtrs garden room with open area and hidden storage.
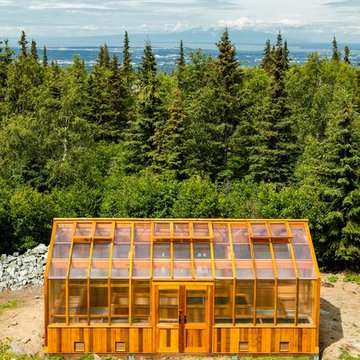
This Treeline Trex front deck incorporates a deck swing bed, glass and cedar railing, a panoramic view of Anchorage, Alaska, and an expansive greenhouse for summer plant growing.
Idées déco de garages et abris de jardin jaunes
3


